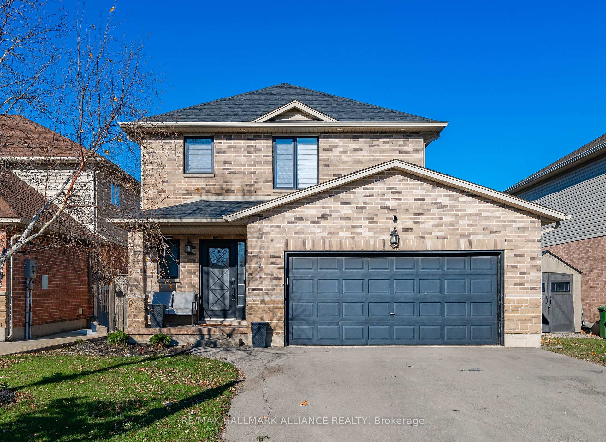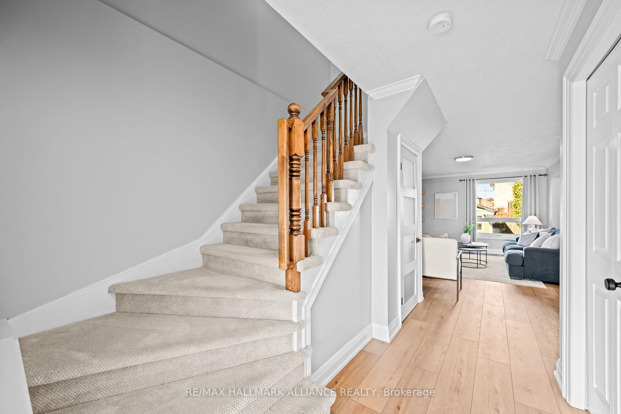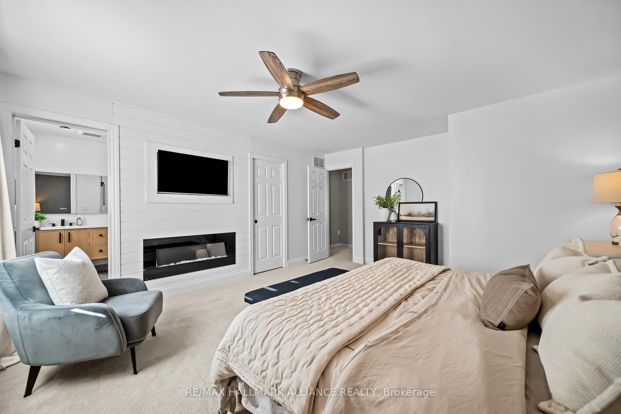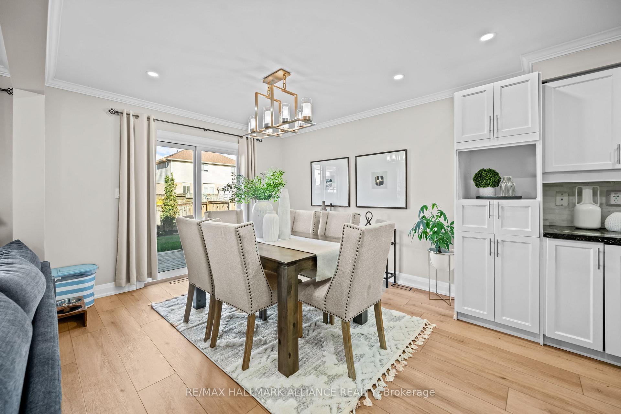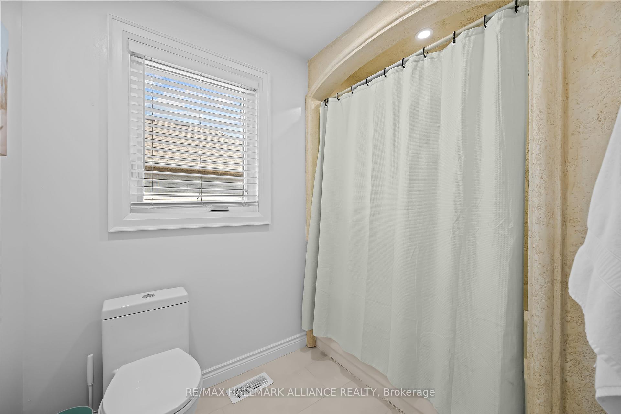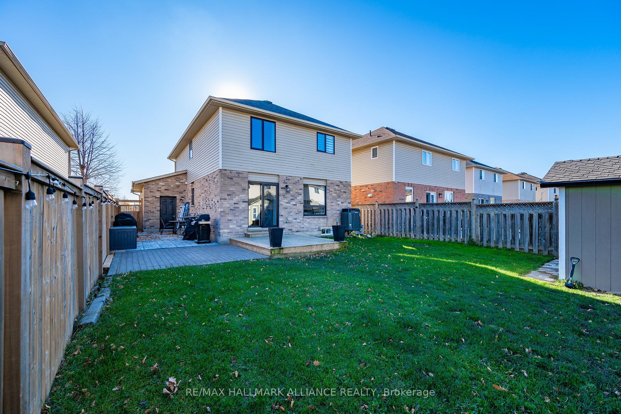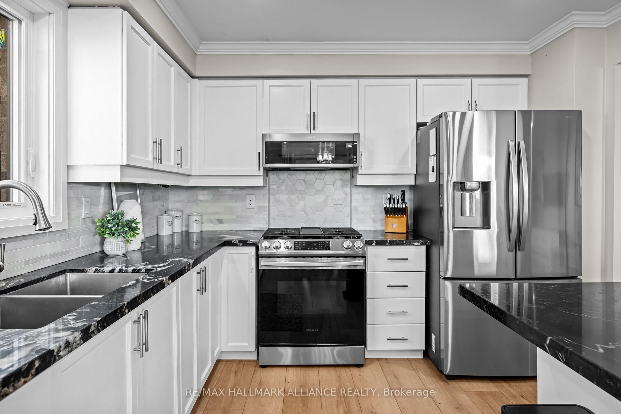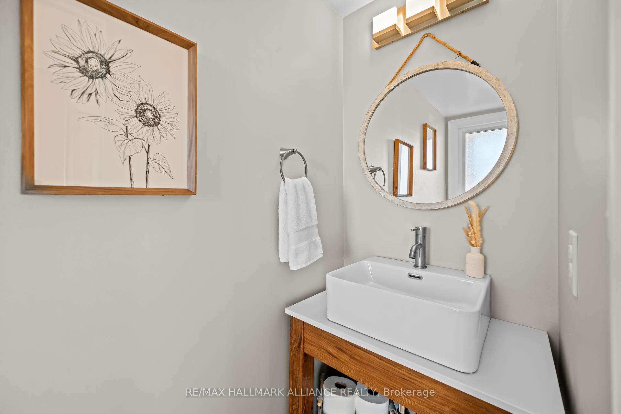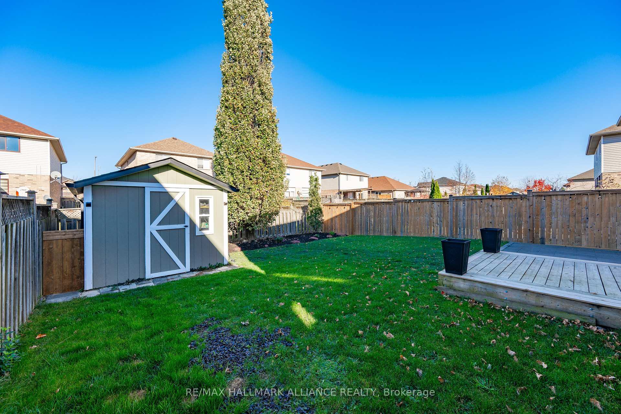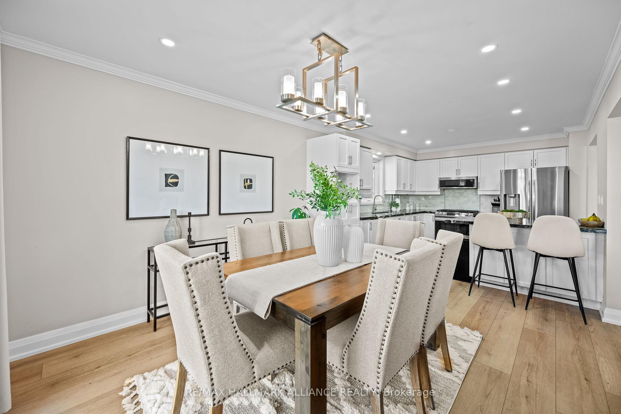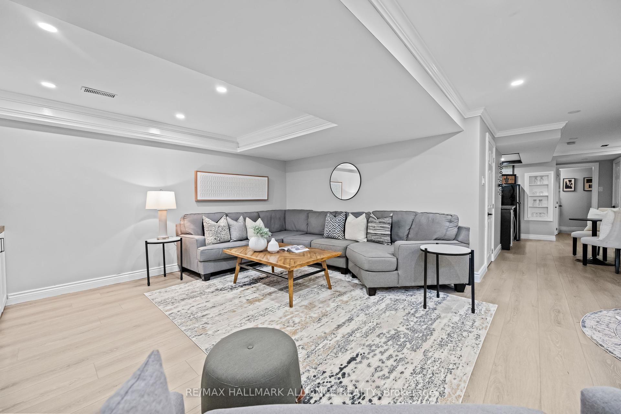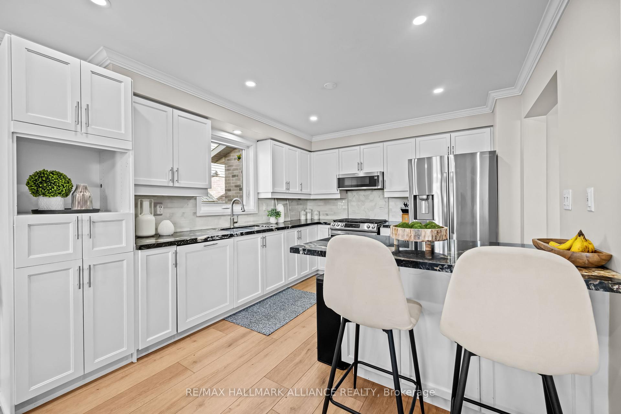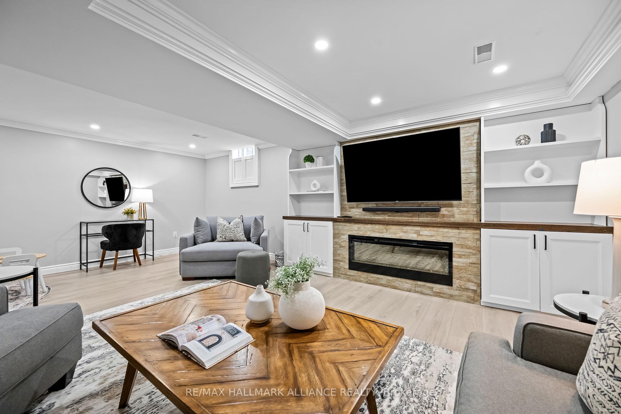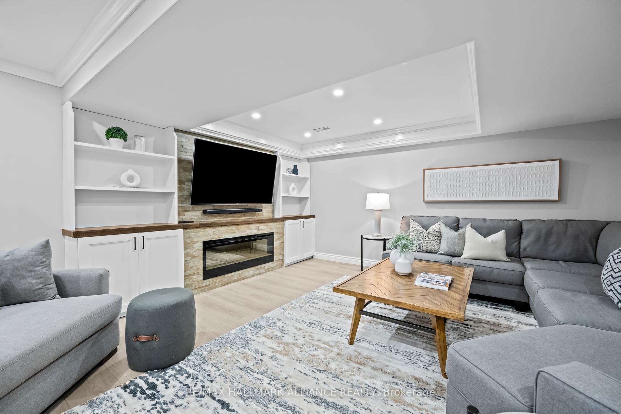$909,000
Available - For Sale
Listing ID: X10414670
194 Thames Way , Hamilton, L0R 1W0, Ontario
| Welcome home! This 3-bedroom, 4-bathroom home offers over 2,000 sqft of living space and is located in a family-friendly Mount Hope neighbourhood, directly across the street from a park, perfect for outdoor play and family enjoyment.Updated in December 2023, the main floor features durable vinyl flooring and a custom-built TV unit, ideal for family gatherings. The large kitchen & is perfect for entertaining, offering plenty of counter space and a functional layout with a large dining room. New windows and a patio door (September 2023) bring in natural light, creating a bright and inviting atmosphere. Convenience of a 2pc bath is also located on the main floor for added convenience complete with garage access.The second floor offers large bedrooms for maximum comfort. The primary includes a fully renovated ensuite(2022), walk-in closet & complete with electric fireplace for a relaxing retreat. The spacious second bedroom features a walk-in closet, offering ample storage space. All rooms have been updated with fresh carpet (February 2022) to ensure a cozy feel. An updated spare bath completes the upper level. Attic re-insulation (June 2024) helps maintain comfort year-round. The finished basement (March 2020) offers even more living space with a second custom-built TV unit and a bar area, perfect for entertaining guests or enjoying a night in. This level provides flexibility for use as a playroom, media room, or home office, making it ideal for growing families.In close proximity to public transit, places of worship, and more. Book your private showing today! |
| Price | $909,000 |
| Taxes: | $5141.00 |
| Address: | 194 Thames Way , Hamilton, L0R 1W0, Ontario |
| Lot Size: | 40.03 x 114.41 (Feet) |
| Directions/Cross Streets: | WHITE CHURCH ROAD W |
| Rooms: | 2 |
| Rooms +: | 1 |
| Bedrooms: | 3 |
| Bedrooms +: | |
| Kitchens: | 1 |
| Family Room: | Y |
| Basement: | Finished |
| Property Type: | Detached |
| Style: | 2-Storey |
| Exterior: | Brick Front, Vinyl Siding |
| Garage Type: | Attached |
| (Parking/)Drive: | Pvt Double |
| Drive Parking Spaces: | 2 |
| Pool: | None |
| Other Structures: | Garden Shed |
| Approximatly Square Footage: | 1500-2000 |
| Property Features: | Fenced Yard, Park, Place Of Worship, Public Transit, School |
| Fireplace/Stove: | Y |
| Heat Source: | Gas |
| Heat Type: | Forced Air |
| Central Air Conditioning: | Central Air |
| Sewers: | Sewers |
| Water: | Municipal |
$
%
Years
This calculator is for demonstration purposes only. Always consult a professional
financial advisor before making personal financial decisions.
| Although the information displayed is believed to be accurate, no warranties or representations are made of any kind. |
| RE/MAX HALLMARK ALLIANCE REALTY |
|
|

Dir:
1-866-382-2968
Bus:
416-548-7854
Fax:
416-981-7184
| Virtual Tour | Book Showing | Email a Friend |
Jump To:
At a Glance:
| Type: | Freehold - Detached |
| Area: | Hamilton |
| Municipality: | Hamilton |
| Neighbourhood: | Mount Hope |
| Style: | 2-Storey |
| Lot Size: | 40.03 x 114.41(Feet) |
| Tax: | $5,141 |
| Beds: | 3 |
| Baths: | 3 |
| Fireplace: | Y |
| Pool: | None |
Locatin Map:
Payment Calculator:
- Color Examples
- Green
- Black and Gold
- Dark Navy Blue And Gold
- Cyan
- Black
- Purple
- Gray
- Blue and Black
- Orange and Black
- Red
- Magenta
- Gold
- Device Examples

