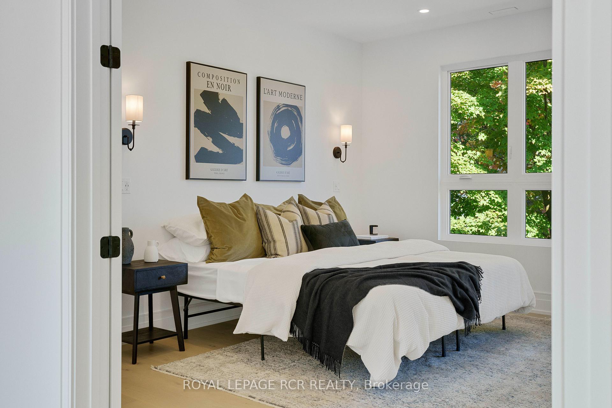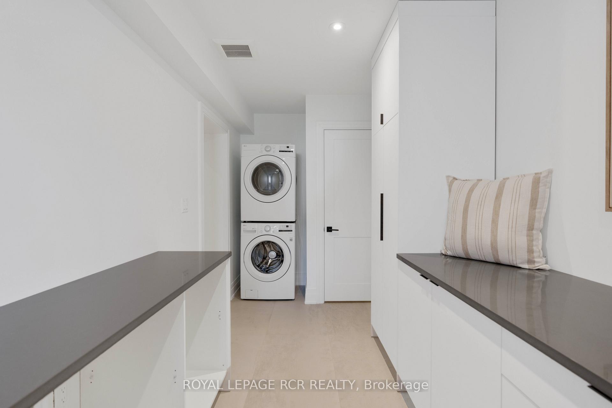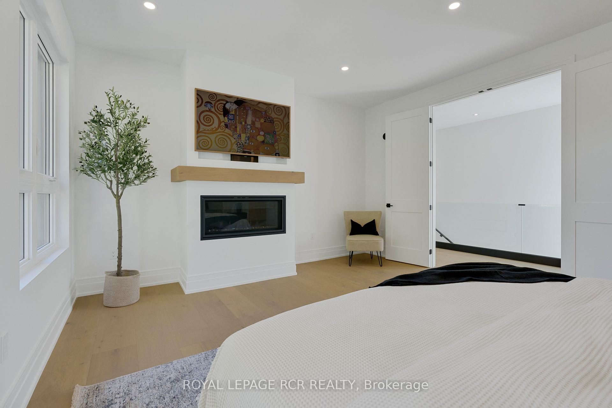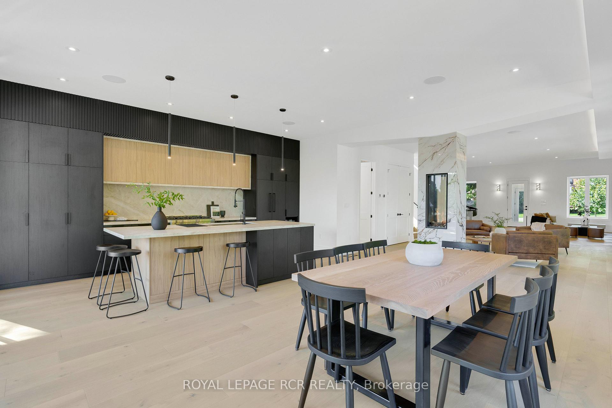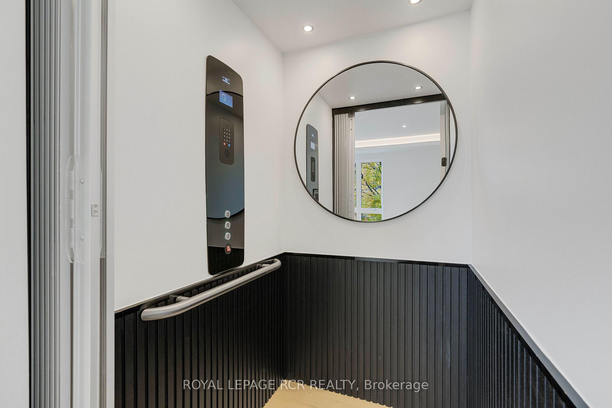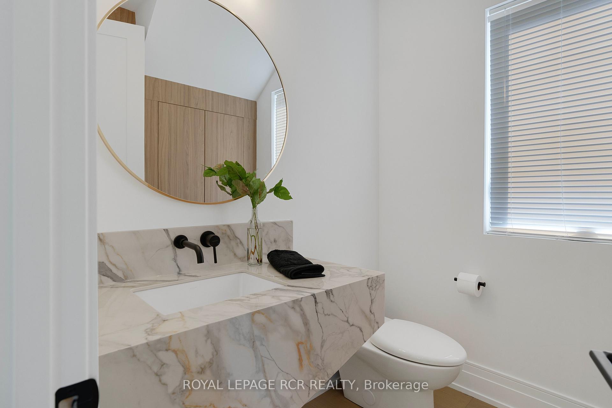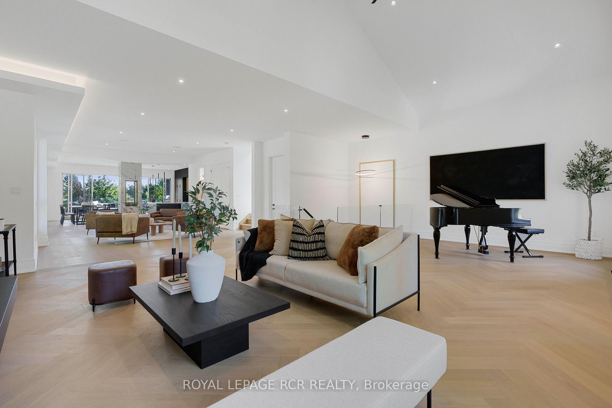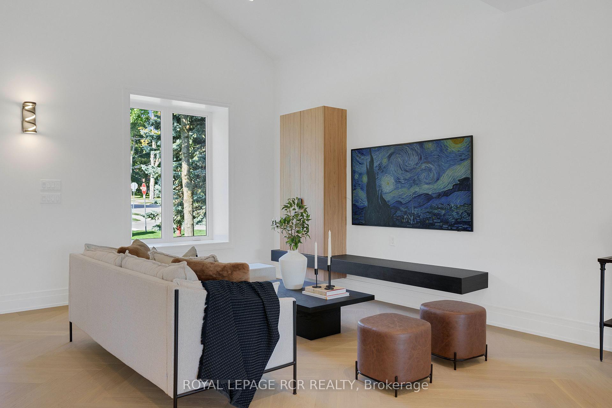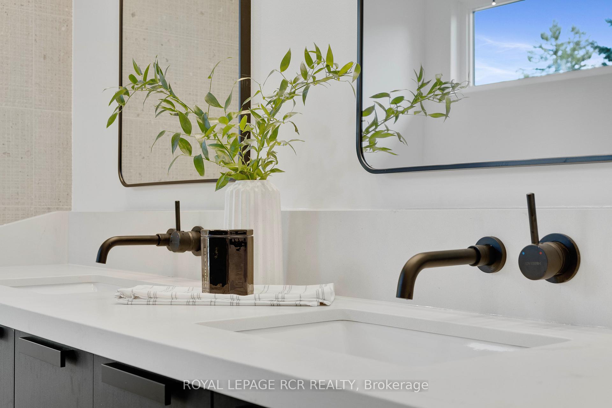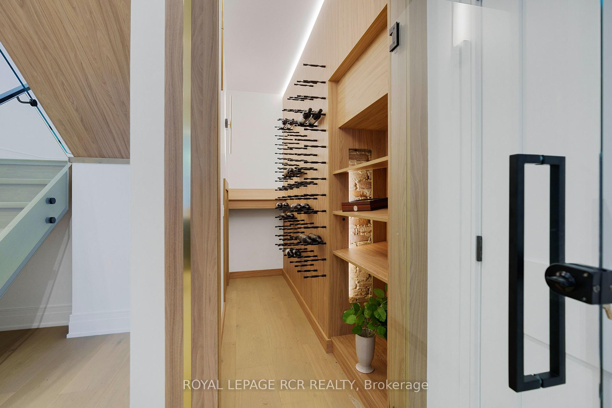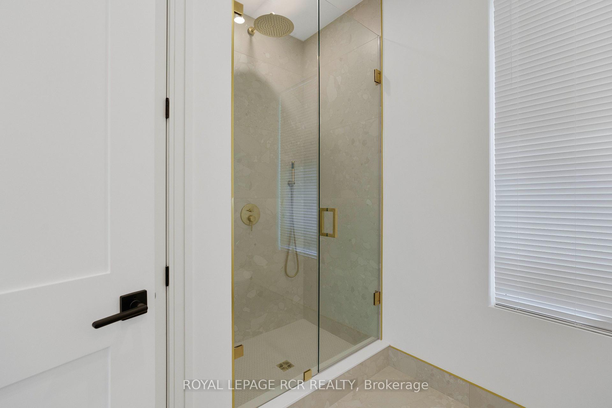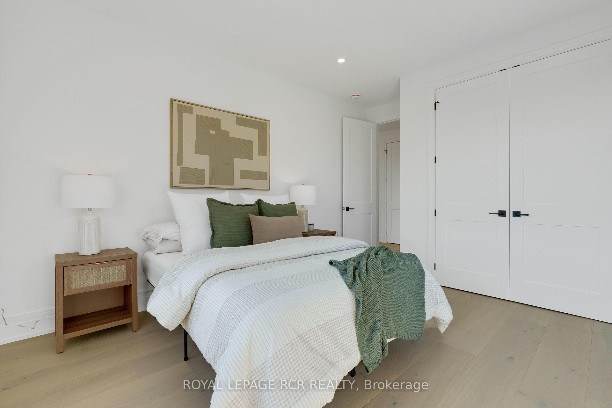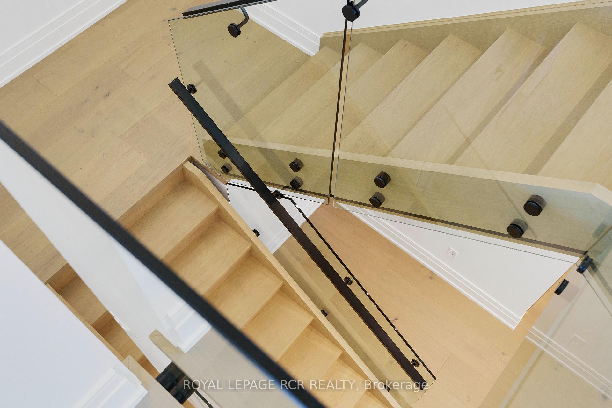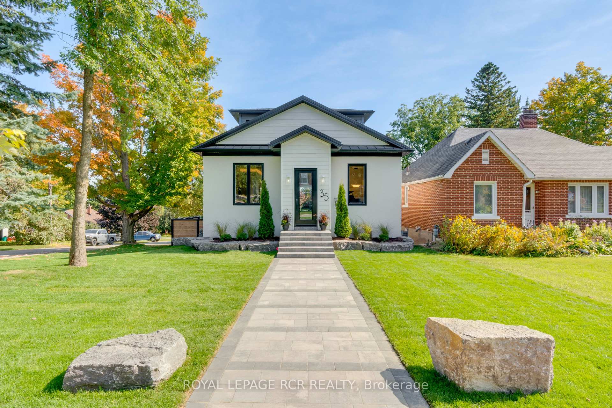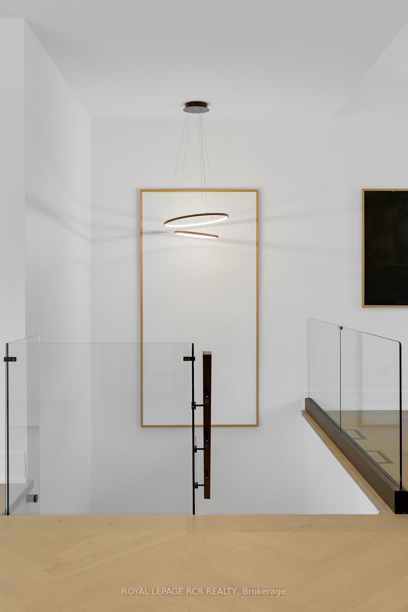$1,999,000
Available - For Sale
Listing ID: W10414402
35 Second St , Orangeville, L9W 2B8, Ontario
| **OPEN HOUSE Sat, Nov 9, 12-2PM*** Be the first to live in this turnkey, carefully crafted home, designed + built by local sought after builder. Walk into a beautifully uninterrupted main floor, looking through the stunning & unique fireplace that is the "hearth and soul" of the entire home. Over 3700 sf of finished living space! Kitchen was masterfully designed boasting leathered finish countertops, cabinet faced Fisher + Paykel fridge, oversized duel-fuel stove/oven w/ a luxury 48" sink. This house is completely accessible featuring your own 3 stop elevator in the centre of the house. You have your own wine cellar w/a unique historical connection to Orangeville. Climate controlled 2 car garage, kitchenette in W/O basement, and 2 separate laundry rooms are other features that make this property unique. Perfectly located walking distance to Broadway where many incredible restaurants and boutique shops still pay homage to the local history. Find yourself at home in one of Orangeville's most executive homes. |
| Price | $1,999,000 |
| Taxes: | $11318.84 |
| Address: | 35 Second St , Orangeville, L9W 2B8, Ontario |
| Lot Size: | 44.00 x 187.97 (Feet) |
| Acreage: | < .50 |
| Directions/Cross Streets: | 3rd Avenue, Second Street |
| Rooms: | 8 |
| Rooms +: | 3 |
| Bedrooms: | 3 |
| Bedrooms +: | 1 |
| Kitchens: | 1 |
| Family Room: | Y |
| Basement: | Fin W/O, Sep Entrance |
| Approximatly Age: | New |
| Property Type: | Detached |
| Style: | 2-Storey |
| Exterior: | Board/Batten, Stucco/Plaster |
| Garage Type: | Attached |
| (Parking/)Drive: | Private |
| Drive Parking Spaces: | 6 |
| Pool: | None |
| Approximatly Age: | New |
| Approximatly Square Footage: | 2500-3000 |
| Fireplace/Stove: | Y |
| Heat Source: | Gas |
| Heat Type: | Forced Air |
| Central Air Conditioning: | Central Air |
| Laundry Level: | Upper |
| Elevator Lift: | Y |
| Sewers: | Sewers |
| Water: | Municipal |
| Utilities-Cable: | Y |
| Utilities-Hydro: | Y |
| Utilities-Gas: | Y |
| Utilities-Telephone: | Y |
$
%
Years
This calculator is for demonstration purposes only. Always consult a professional
financial advisor before making personal financial decisions.
| Although the information displayed is believed to be accurate, no warranties or representations are made of any kind. |
| ROYAL LEPAGE RCR REALTY |
|
|

Dir:
1-866-382-2968
Bus:
416-548-7854
Fax:
416-981-7184
| Virtual Tour | Book Showing | Email a Friend |
Jump To:
At a Glance:
| Type: | Freehold - Detached |
| Area: | Dufferin |
| Municipality: | Orangeville |
| Neighbourhood: | Orangeville |
| Style: | 2-Storey |
| Lot Size: | 44.00 x 187.97(Feet) |
| Approximate Age: | New |
| Tax: | $11,318.84 |
| Beds: | 3+1 |
| Baths: | 4 |
| Fireplace: | Y |
| Pool: | None |
Locatin Map:
Payment Calculator:
- Color Examples
- Green
- Black and Gold
- Dark Navy Blue And Gold
- Cyan
- Black
- Purple
- Gray
- Blue and Black
- Orange and Black
- Red
- Magenta
- Gold
- Device Examples

