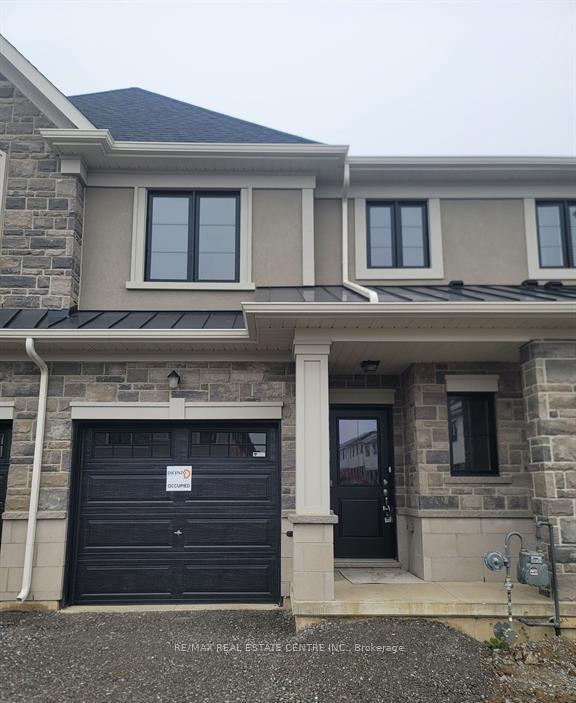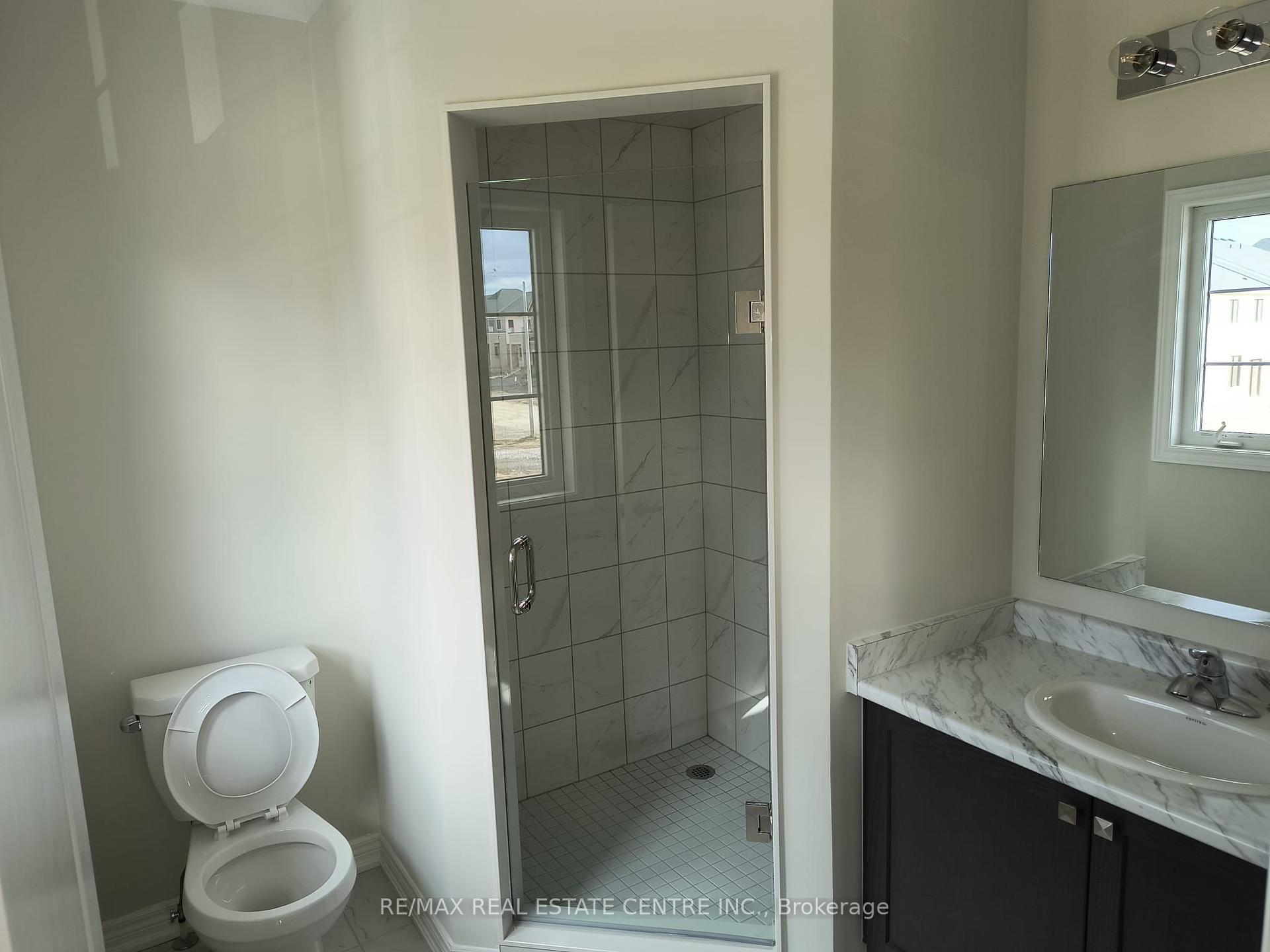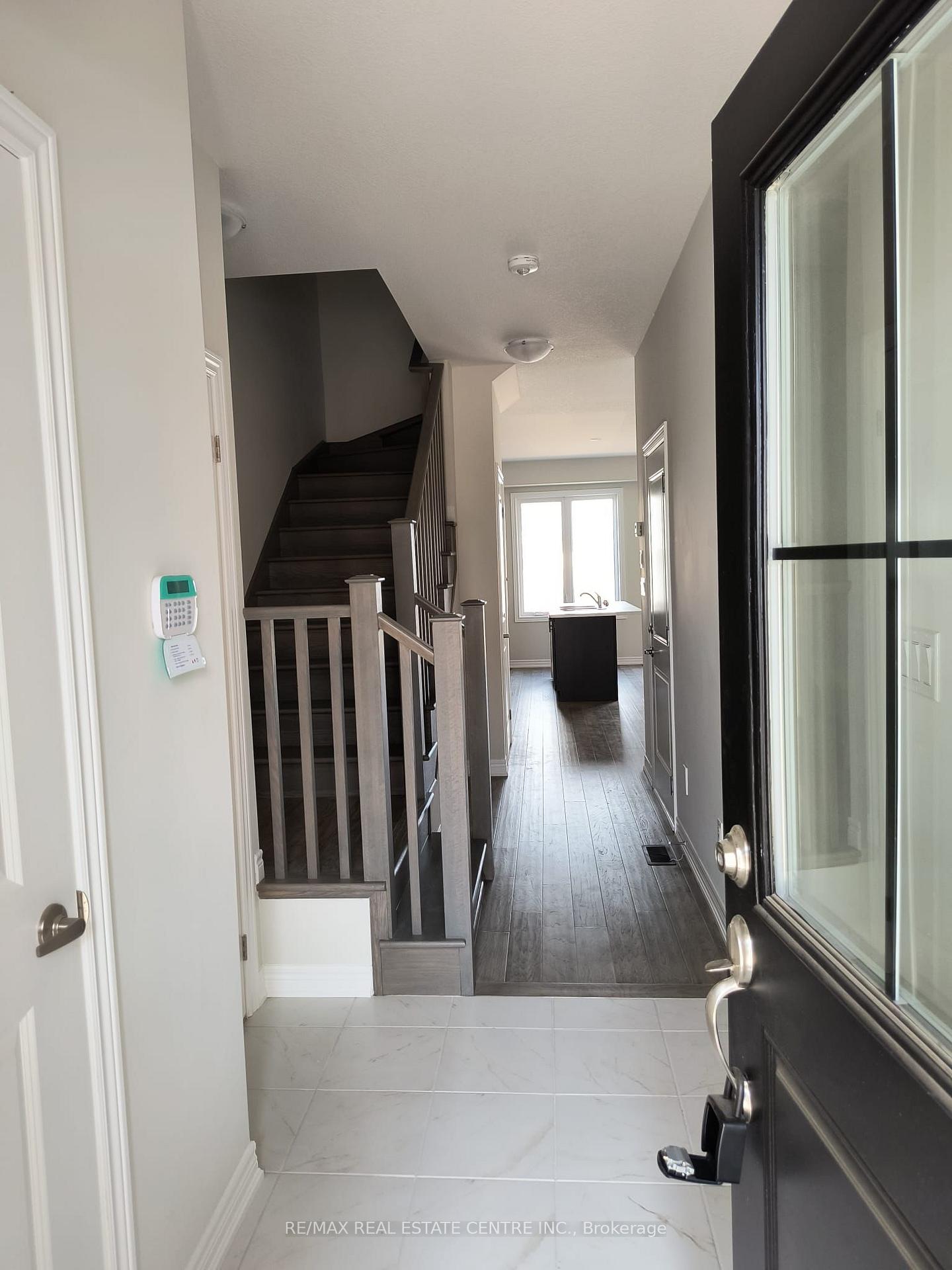$2,950
Available - For Rent
Listing ID: X9378253
43 Mia Dr , Hamilton, L9B 1K2, Ontario
| Welcome home to 43 Mia Drive. This 1-year old 3 Bedroom & 3 Bath Townhouse offers Tons of Upgrades! Upgraded Contemporary Hardwood Flooring On Main Level With Upgraded Kitchen Boasting Split-Finish, Soft Close Cabinetry With Extended Upper Cabinets, 2' Pantry, Upgraded Hardware, Customized Quartz Countertops and Quartz backsplash & brand new Stainless Steel Appliances. Lovely D/R With W/O To Yard. Upgraded Smooth Ceilings Throughout! 3 Good-Sized Bdrms On 2nd Level With Primary bedroom Featuring 3 Ensuite & a large Walk In Closet. Upgraded Baths. Conveniently Located In Brand New Subdivision Just Steps From Dr. William Bethune Park & Close To Shopping, Restaurants & Amenities. |
| Price | $2,950 |
| Address: | 43 Mia Dr , Hamilton, L9B 1K2, Ontario |
| Acreage: | < .50 |
| Directions/Cross Streets: | Upper James St Stone Church Rd |
| Rooms: | 6 |
| Bedrooms: | 3 |
| Bedrooms +: | |
| Kitchens: | 1 |
| Family Room: | N |
| Basement: | Unfinished |
| Furnished: | N |
| Approximatly Age: | 0-5 |
| Property Type: | Att/Row/Twnhouse |
| Style: | 2-Storey |
| Exterior: | Brick Front |
| Garage Type: | Attached |
| (Parking/)Drive: | Available |
| Drive Parking Spaces: | 1 |
| Pool: | None |
| Private Entrance: | N |
| Laundry Access: | Ensuite |
| Approximatly Age: | 0-5 |
| Approximatly Square Footage: | 1500-2000 |
| Property Features: | Park, Public Transit |
| Parking Included: | Y |
| Fireplace/Stove: | N |
| Heat Source: | Gas |
| Heat Type: | Forced Air |
| Central Air Conditioning: | Central Air |
| Laundry Level: | Main |
| Elevator Lift: | N |
| Sewers: | Sewers |
| Water: | Municipal |
| Utilities-Cable: | A |
| Utilities-Hydro: | A |
| Utilities-Gas: | A |
| Utilities-Telephone: | A |
| Although the information displayed is believed to be accurate, no warranties or representations are made of any kind. |
| RE/MAX REAL ESTATE CENTRE INC. |
|
|

Dir:
1-866-382-2968
Bus:
416-548-7854
Fax:
416-981-7184
| Book Showing | Email a Friend |
Jump To:
At a Glance:
| Type: | Freehold - Att/Row/Twnhouse |
| Area: | Hamilton |
| Municipality: | Hamilton |
| Neighbourhood: | Ryckmans |
| Style: | 2-Storey |
| Approximate Age: | 0-5 |
| Beds: | 3 |
| Baths: | 3 |
| Fireplace: | N |
| Pool: | None |
Locatin Map:
- Color Examples
- Green
- Black and Gold
- Dark Navy Blue And Gold
- Cyan
- Black
- Purple
- Gray
- Blue and Black
- Orange and Black
- Red
- Magenta
- Gold
- Device Examples














