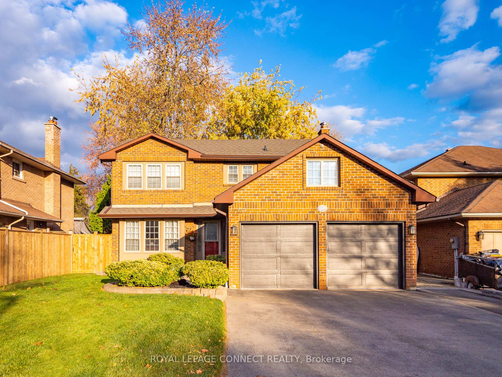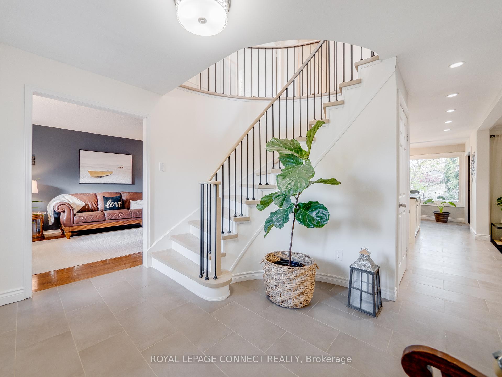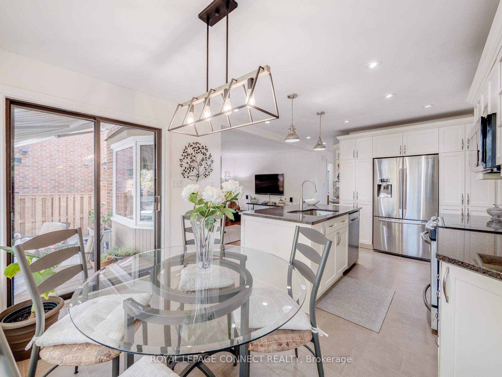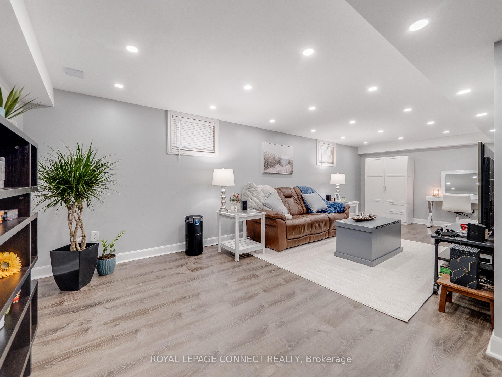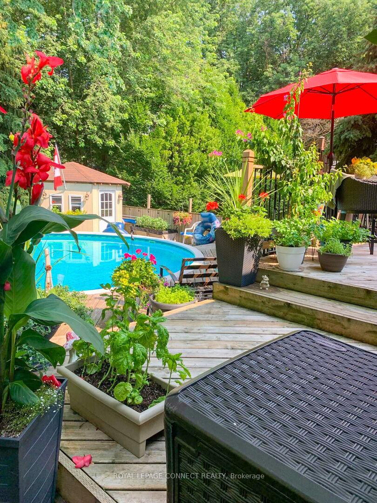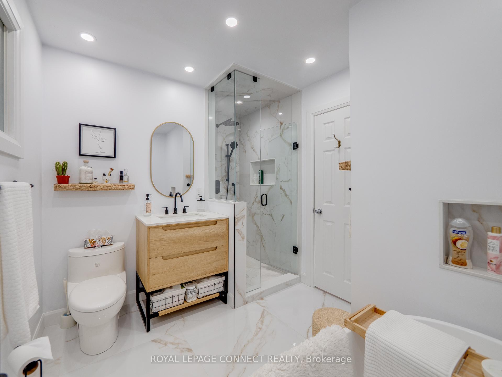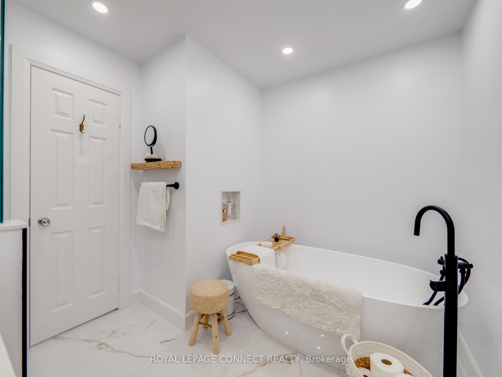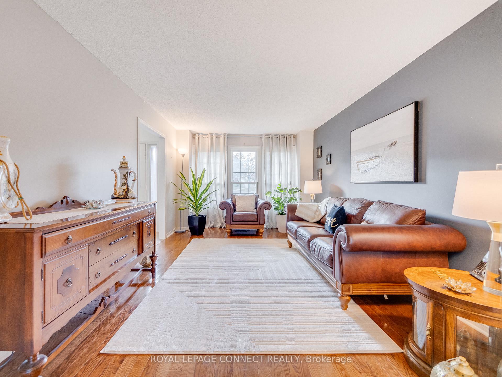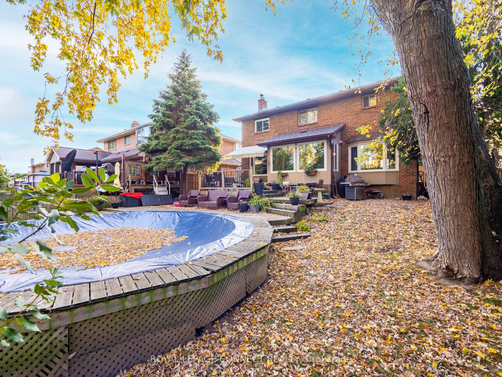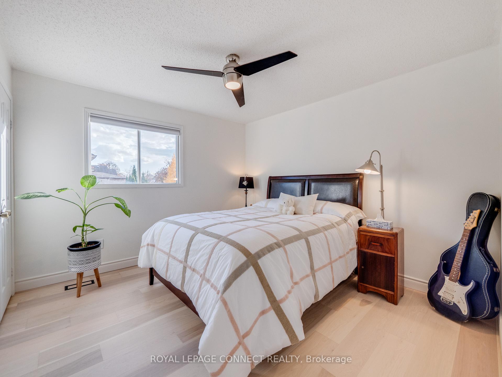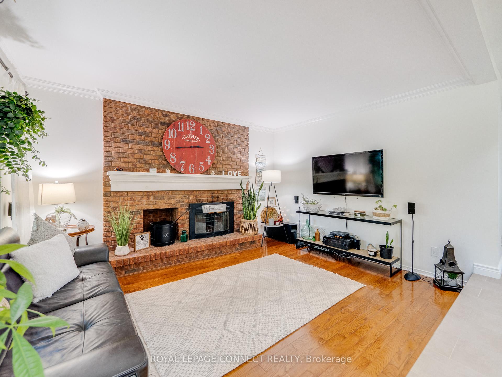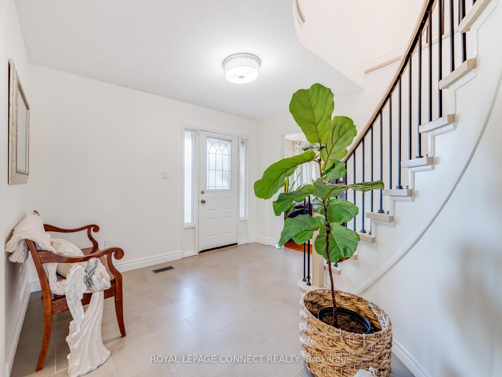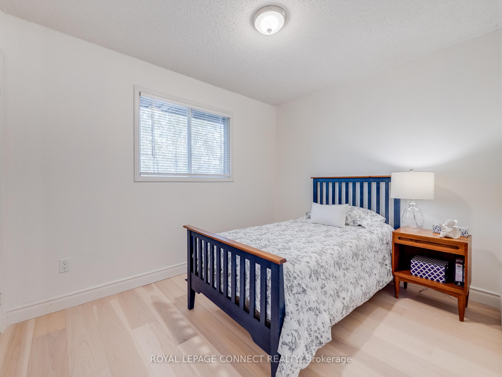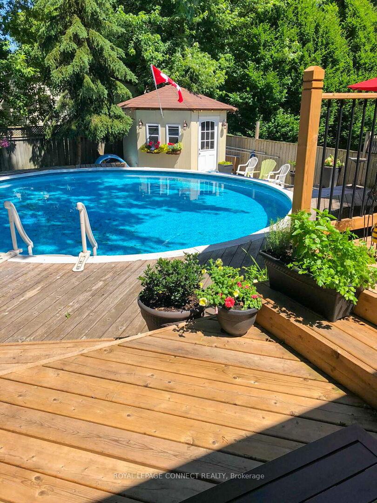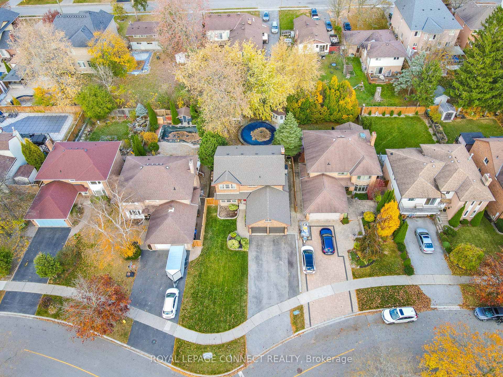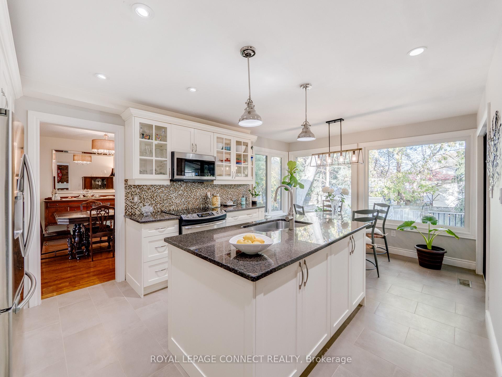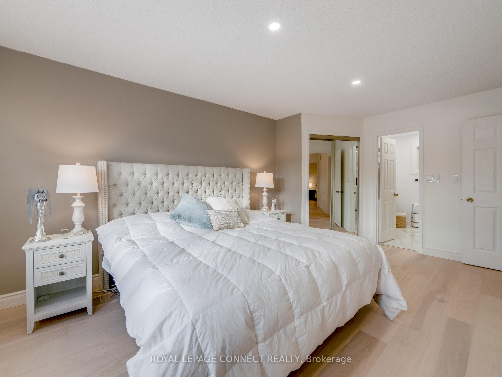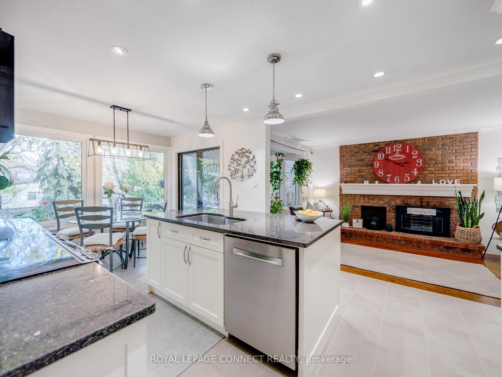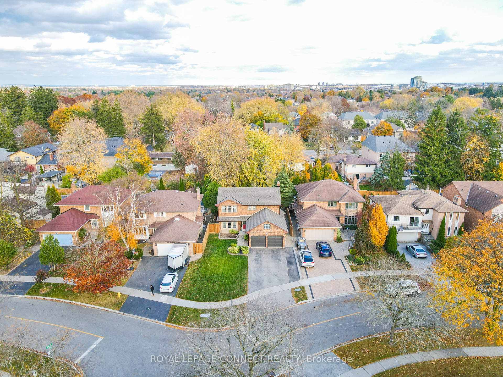$1,399,999
Available - For Sale
Listing ID: E10414403
1885 New St , Pickering, L1V 3L9, Ontario
| Sophisticated Ambiance With A Backyard That Has A Beautiful Above Ground Pool, Perfect For Relaxing In Your Private Picturesque Fenced Backyard. Nestled In The Highly Sought-After Neighborhood Of Amberlea, Pickering. Lovingly Cared For & Maintained Home. Set On A Approx. 6469 SQ FT Lot With Oversized Driveaway Suitable For 5 Outdoor & 2 Indoor Car Parking. Spacious 4 bedroom House With In-law Suite In Basement. The Main Floor Features A Warm & Inviting Family Room With Fireplace, A 2-Piece Bathroom, & Direct Access To The Double Garage Via Laundry Room. With A Beautiful Separate Living & Dinning Room. Upstairs You Will Find A Master Bedroom Retreat Which Features a 5-Piece Ensuite Bathroom & 2 Closets. Down The Hall You are welcomed by 3 More Bedrooms & A 4 Piece Bathroom. Freshly Painted With New Hardwood Floors On Second Floor, New Hardwood Stairs 2024. Newer Bathrooms On Second Floor. Brand New Furnace & AC, August 2024, 200 AMP Service. Newer Eavestrough 2023. $$$$ Spent on Upgrades. Modern Open Concept Kitchen, Stainless Steel Appliances. Huge Rear Deck With Gas BBQ Hook Up. Steps to Pickering's Best Rated Schools including Gandatsetiagon Public School, Highbush Public School and St. Mary Catholic Secondary, Parks, Shopping, Transit, GO Transit, 407 And Best Of All - 401 is 3 Mins Away. This Is A Must See & Sure To Impress! |
| Price | $1,399,999 |
| Taxes: | $7710.59 |
| Address: | 1885 New St , Pickering, L1V 3L9, Ontario |
| Lot Size: | 50.05 x 159.00 (Feet) |
| Directions/Cross Streets: | New St/ Parkside Dr/ Whites |
| Rooms: | 9 |
| Rooms +: | 2 |
| Bedrooms: | 4 |
| Bedrooms +: | 1 |
| Kitchens: | 1 |
| Kitchens +: | 1 |
| Family Room: | N |
| Basement: | Finished |
| Property Type: | Detached |
| Style: | 2-Storey |
| Exterior: | Brick |
| Garage Type: | Attached |
| (Parking/)Drive: | Available |
| Drive Parking Spaces: | 5 |
| Pool: | Abv Grnd |
| Other Structures: | Garden Shed, Greenhouse |
| Approximatly Square Footage: | 2000-2500 |
| Property Features: | Fenced Yard, Park, Place Of Worship, Public Transit, School |
| Fireplace/Stove: | Y |
| Heat Source: | Gas |
| Heat Type: | Forced Air |
| Central Air Conditioning: | Central Air |
| Laundry Level: | Main |
| Elevator Lift: | N |
| Sewers: | Sewers |
| Water: | Municipal |
| Utilities-Cable: | A |
| Utilities-Hydro: | Y |
| Utilities-Gas: | Y |
| Utilities-Telephone: | A |
$
%
Years
This calculator is for demonstration purposes only. Always consult a professional
financial advisor before making personal financial decisions.
| Although the information displayed is believed to be accurate, no warranties or representations are made of any kind. |
| ROYAL LEPAGE CONNECT REALTY |
|
|

Dir:
1-866-382-2968
Bus:
416-548-7854
Fax:
416-981-7184
| Virtual Tour | Book Showing | Email a Friend |
Jump To:
At a Glance:
| Type: | Freehold - Detached |
| Area: | Durham |
| Municipality: | Pickering |
| Neighbourhood: | Amberlea |
| Style: | 2-Storey |
| Lot Size: | 50.05 x 159.00(Feet) |
| Tax: | $7,710.59 |
| Beds: | 4+1 |
| Baths: | 4 |
| Fireplace: | Y |
| Pool: | Abv Grnd |
Locatin Map:
Payment Calculator:
- Color Examples
- Green
- Black and Gold
- Dark Navy Blue And Gold
- Cyan
- Black
- Purple
- Gray
- Blue and Black
- Orange and Black
- Red
- Magenta
- Gold
- Device Examples

