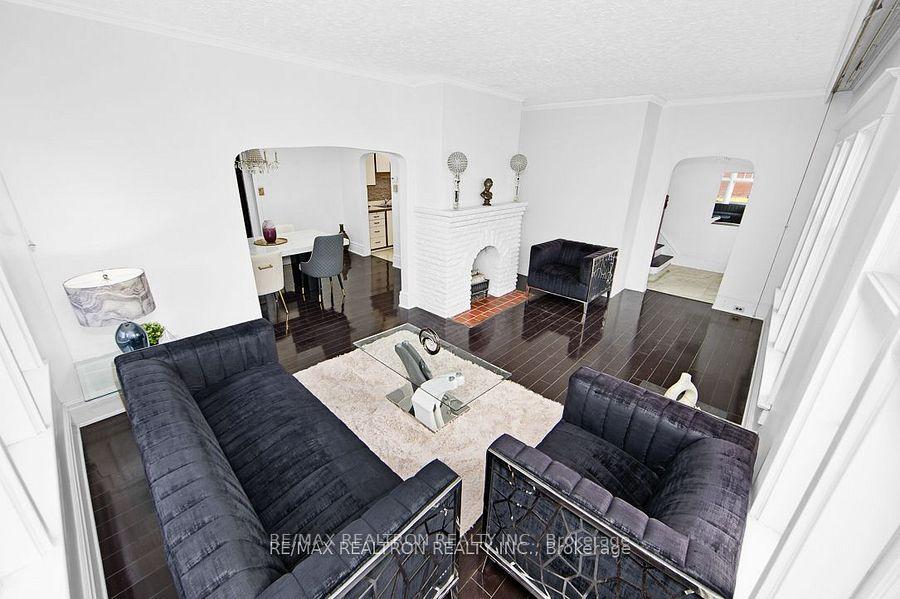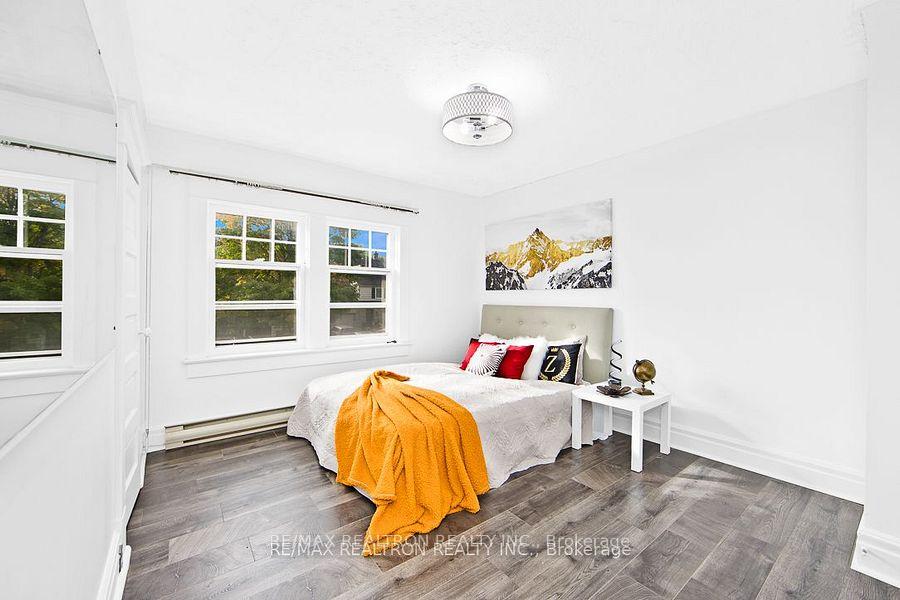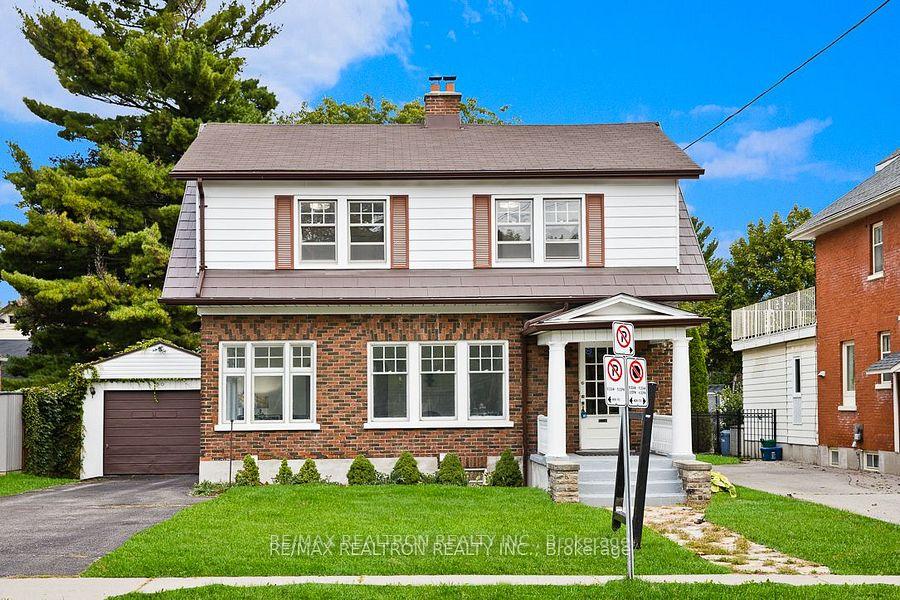$699,000
Available - For Sale
Listing ID: E10405471
50 Aberdeen St , Oshawa, L1G 2E7, Ontario
| Seize the opportunity to invest in this beautifully renovated 3-bedroom, 2-storey detached home,ideally located within walking distance of parks, schools, and public transit. This property offersboth convenience and accessibility. The finished basement features a separate entrance. Neither TheSeller or Listing Agent Make any Representations or Warranties to the Legal Retrofit Status Of theBasement. Enjoy abundant natural light from numerous windows throughout the home. Additionally, thekitchenand family room both have walkouts leading to the backyard and side yard, enhancing youroutdoorliving experience. Close to schools, colleges, community centers, hospitals, shoppingcentres,parks, and golf courses, with easy access to public transportation and just minutes fromthehighway. Dont miss this incredible opportunity! A must-see!!! |
| Extras: 3 sheds |
| Price | $699,000 |
| Taxes: | $5931.45 |
| Address: | 50 Aberdeen St , Oshawa, L1G 2E7, Ontario |
| Lot Size: | 49.04 x 119.07 (Feet) |
| Directions/Cross Streets: | Simcoe St/Adelaide Ave |
| Rooms: | 10 |
| Rooms +: | 5 |
| Bedrooms: | 3 |
| Bedrooms +: | 1 |
| Kitchens: | 1 |
| Family Room: | Y |
| Basement: | Finished, Sep Entrance |
| Property Type: | Detached |
| Style: | 2-Storey |
| Exterior: | Brick, Other |
| Garage Type: | Attached |
| (Parking/)Drive: | Private |
| Drive Parking Spaces: | 3 |
| Pool: | None |
| Other Structures: | Garden Shed, Workshop |
| Property Features: | Golf, Hospital, Park, Public Transit, School |
| Fireplace/Stove: | Y |
| Heat Source: | Gas |
| Heat Type: | Forced Air |
| Central Air Conditioning: | None |
| Laundry Level: | Lower |
| Sewers: | Sewers |
| Water: | Municipal |
$
%
Years
This calculator is for demonstration purposes only. Always consult a professional
financial advisor before making personal financial decisions.
| Although the information displayed is believed to be accurate, no warranties or representations are made of any kind. |
| RE/MAX REALTRON REALTY INC. |
|
|

Dir:
1-866-382-2968
Bus:
416-548-7854
Fax:
416-981-7184
| Virtual Tour | Book Showing | Email a Friend |
Jump To:
At a Glance:
| Type: | Freehold - Detached |
| Area: | Durham |
| Municipality: | Oshawa |
| Neighbourhood: | O'Neill |
| Style: | 2-Storey |
| Lot Size: | 49.04 x 119.07(Feet) |
| Tax: | $5,931.45 |
| Beds: | 3+1 |
| Baths: | 4 |
| Fireplace: | Y |
| Pool: | None |
Locatin Map:
Payment Calculator:
- Color Examples
- Green
- Black and Gold
- Dark Navy Blue And Gold
- Cyan
- Black
- Purple
- Gray
- Blue and Black
- Orange and Black
- Red
- Magenta
- Gold
- Device Examples




























