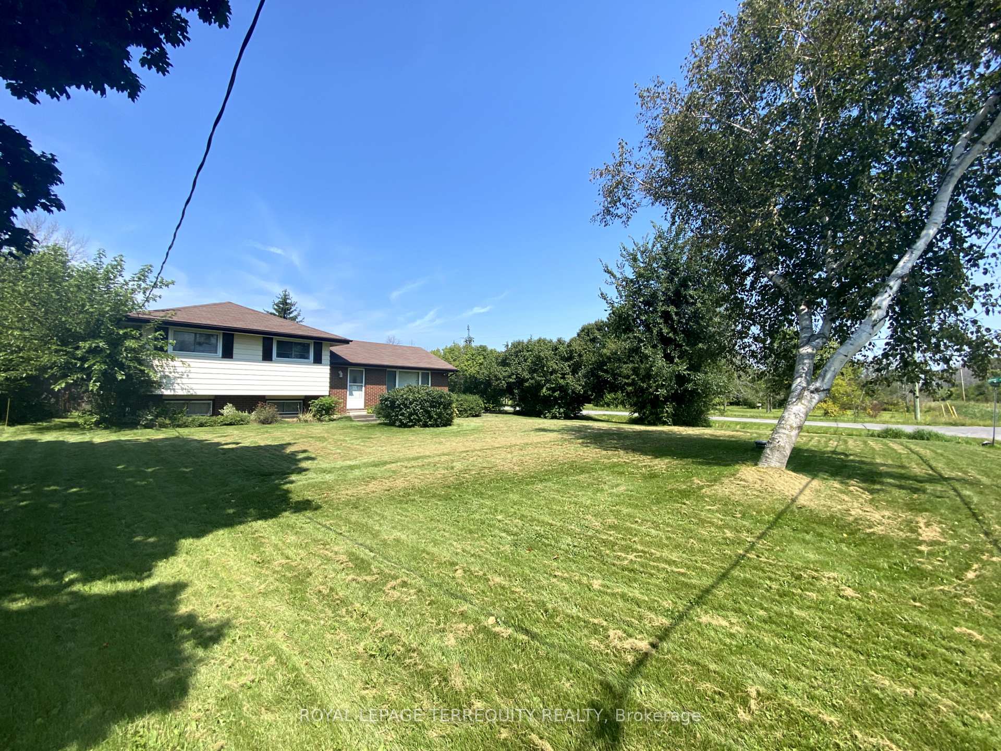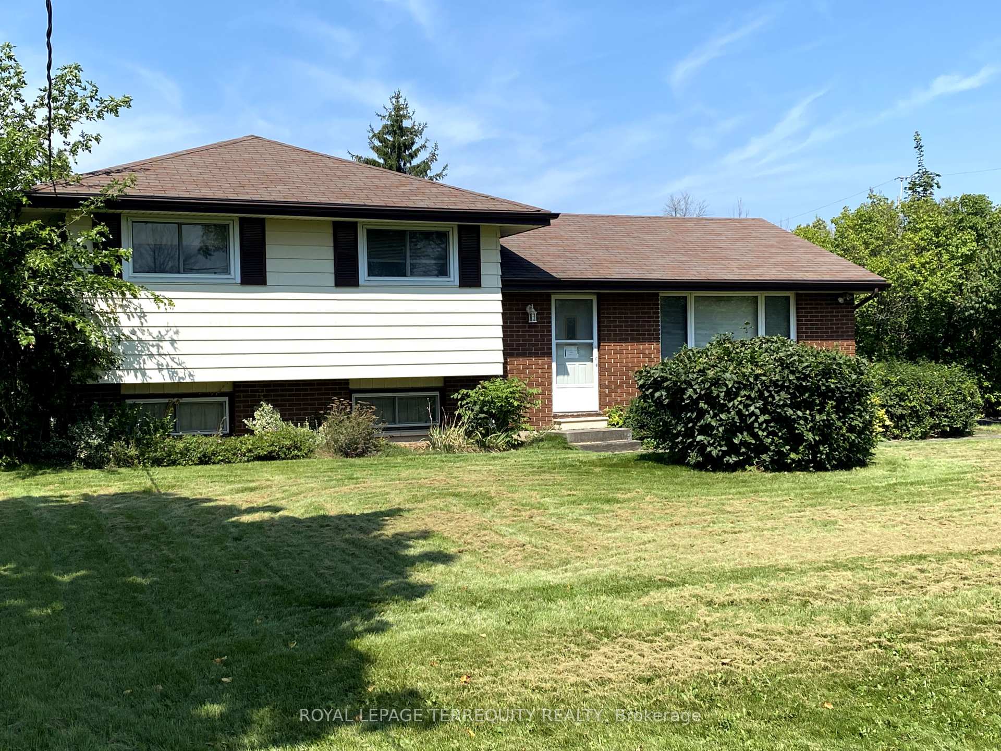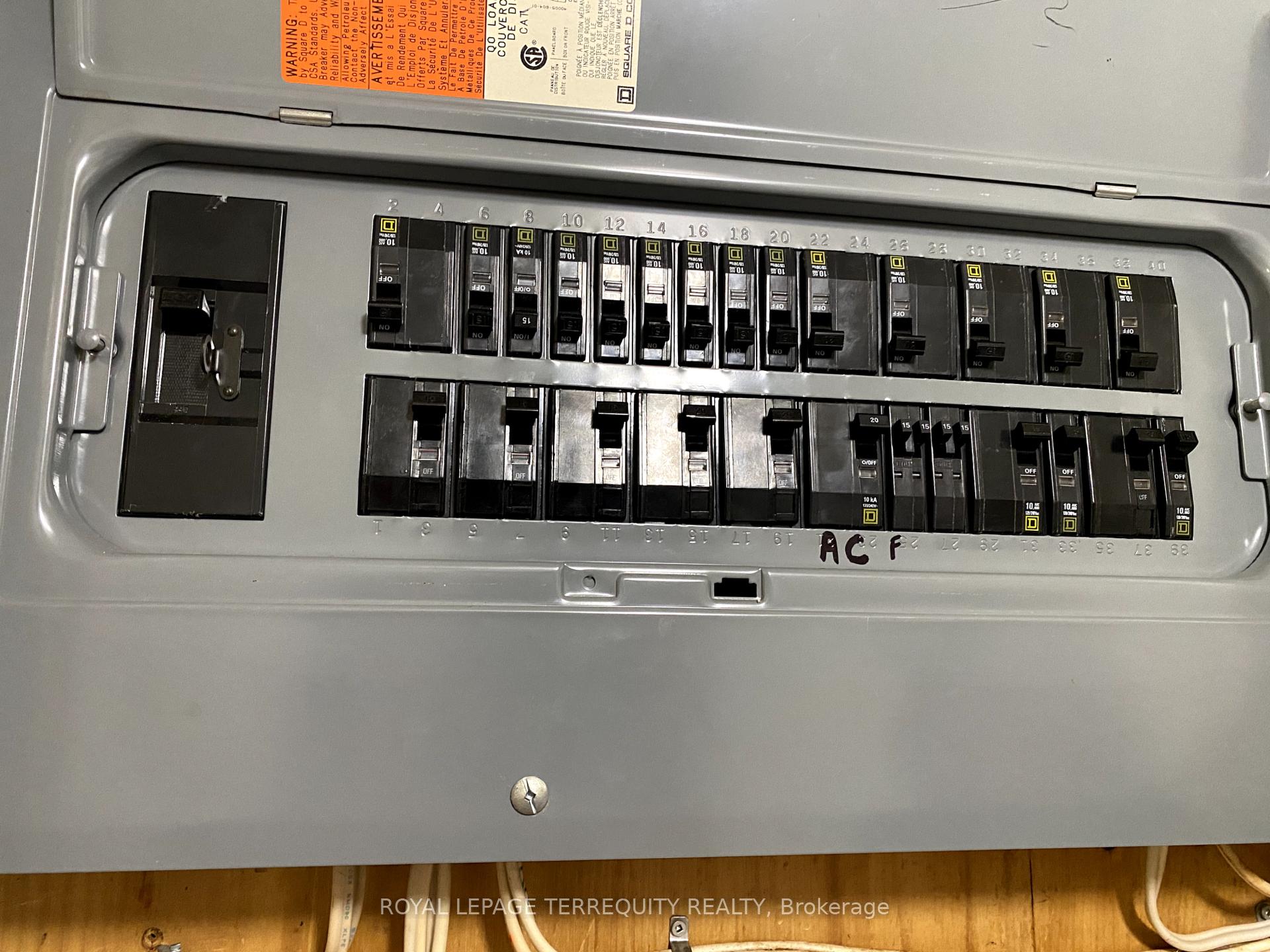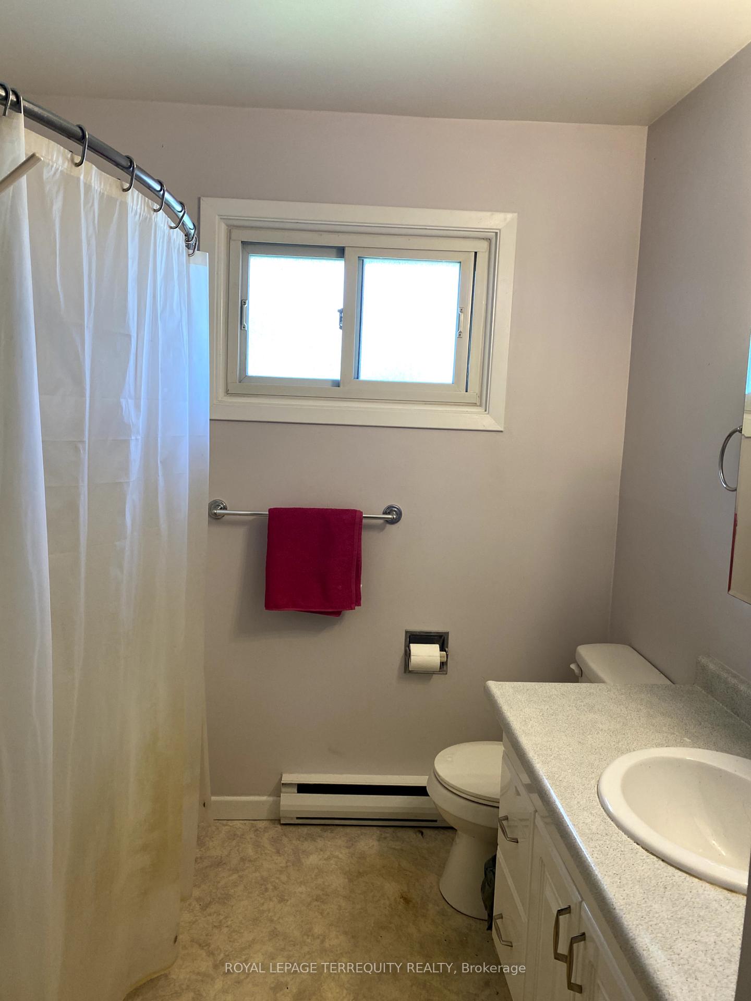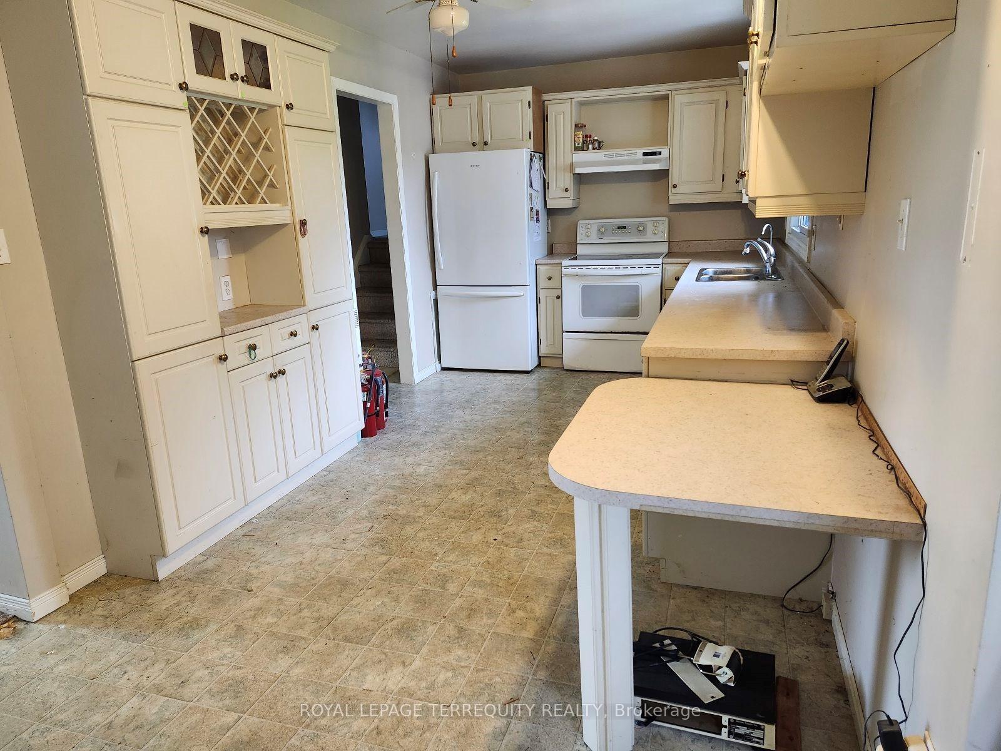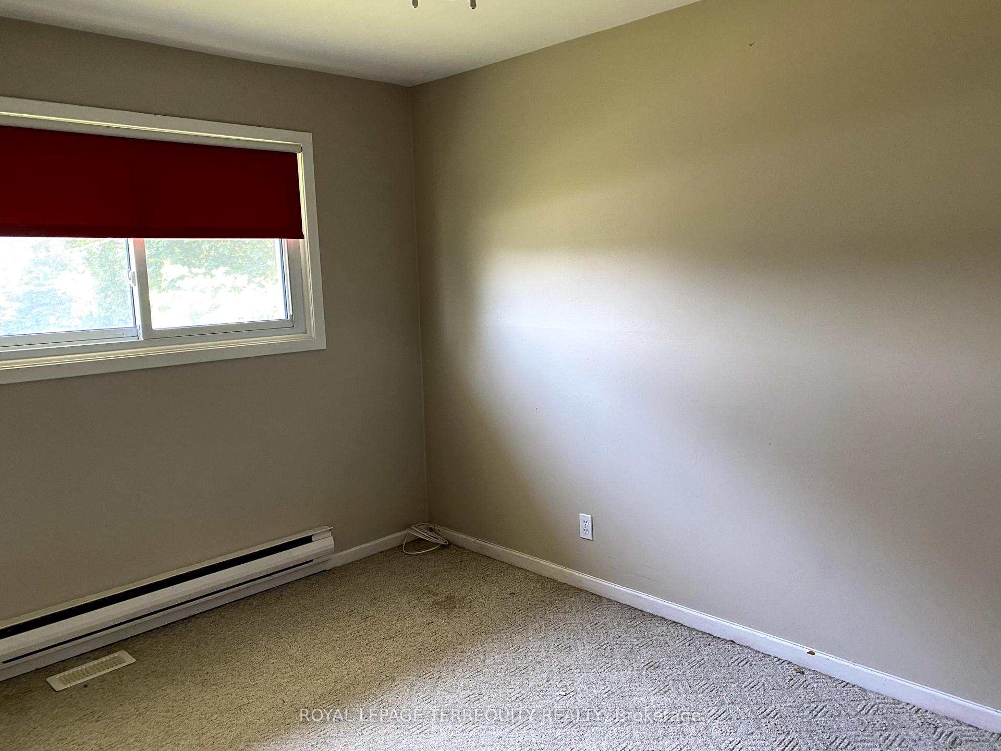$539,000
Available - For Sale
Listing ID: X9271915
7 Jeffrey Dr , Quinte West, K8V 5P8, Ontario
| Have you looked at homes but wished that the garage was larger and that there was an extra room for a separate function? Look no further. This 3-bedroom 2 bath home is in a great rural neighbourhood that is family and pet friendly. With a playground nearby and minutes from all the conveniences in Trenton this is a great place to call home. Upgrades include a newer furnace (2019), Reverse Osmosis system (2019), extra insulation (R60) in the attic (2020) and Generac generator that works with Natural gas with a transfer switch. There is a separate entrance to the basement at the back for convenience and in-law suite potential. The back yard is fenced for your dog to romp around. As an end unit, you have supersized lot, a massive garage (24 x 24) feet, beautiful green space and a beautiful birch tree at the front of the house. Lifestyle, convenience and function all wrapped into one. Book your showing to see for yourself |
| Price | $539,000 |
| Taxes: | $2825.64 |
| Assessment Year: | 2023 |
| Address: | 7 Jeffrey Dr , Quinte West, K8V 5P8, Ontario |
| Lot Size: | 94.00 x 201.00 (Feet) |
| Acreage: | < .50 |
| Directions/Cross Streets: | corner of Meyers Creek & Jeffrey Dr |
| Rooms: | 10 |
| Bedrooms: | 3 |
| Bedrooms +: | |
| Kitchens: | 1 |
| Family Room: | N |
| Basement: | Finished, Part Bsmt |
| Approximatly Age: | 51-99 |
| Property Type: | Detached |
| Style: | Sidesplit 3 |
| Exterior: | Brick, Vinyl Siding |
| Garage Type: | Detached |
| (Parking/)Drive: | Front Yard |
| Drive Parking Spaces: | 8 |
| Pool: | None |
| Approximatly Age: | 51-99 |
| Approximatly Square Footage: | 1100-1500 |
| Property Features: | Fenced Yard, Hospital |
| Fireplace/Stove: | Y |
| Heat Source: | Gas |
| Heat Type: | Forced Air |
| Central Air Conditioning: | Central Air |
| Laundry Level: | Lower |
| Sewers: | Septic |
| Water: | Well |
| Utilities-Cable: | A |
| Utilities-Hydro: | Y |
| Utilities-Gas: | Y |
| Utilities-Telephone: | Y |
$
%
Years
This calculator is for demonstration purposes only. Always consult a professional
financial advisor before making personal financial decisions.
| Although the information displayed is believed to be accurate, no warranties or representations are made of any kind. |
| ROYAL LEPAGE TERREQUITY REALTY |
|
|

Dir:
1-866-382-2968
Bus:
416-548-7854
Fax:
416-981-7184
| Book Showing | Email a Friend |
Jump To:
At a Glance:
| Type: | Freehold - Detached |
| Area: | Hastings |
| Municipality: | Quinte West |
| Style: | Sidesplit 3 |
| Lot Size: | 94.00 x 201.00(Feet) |
| Approximate Age: | 51-99 |
| Tax: | $2,825.64 |
| Beds: | 3 |
| Baths: | 2 |
| Fireplace: | Y |
| Pool: | None |
Locatin Map:
Payment Calculator:
- Color Examples
- Green
- Black and Gold
- Dark Navy Blue And Gold
- Cyan
- Black
- Purple
- Gray
- Blue and Black
- Orange and Black
- Red
- Magenta
- Gold
- Device Examples

