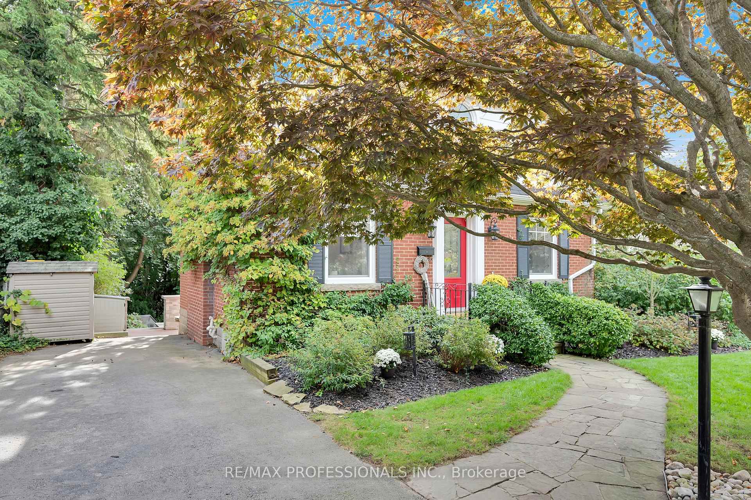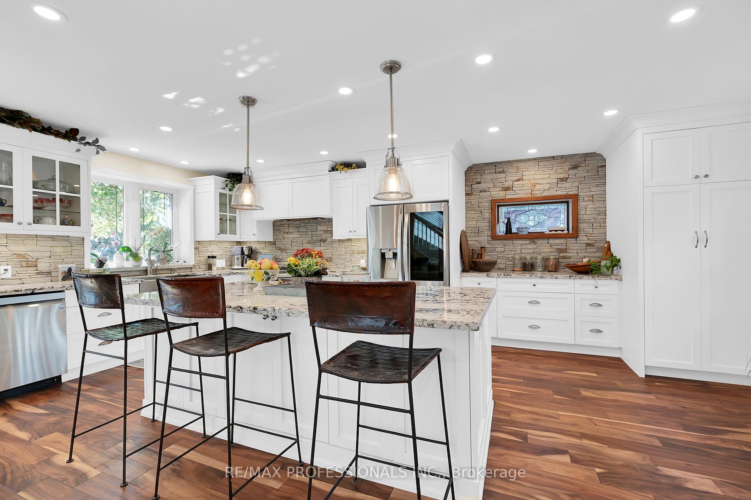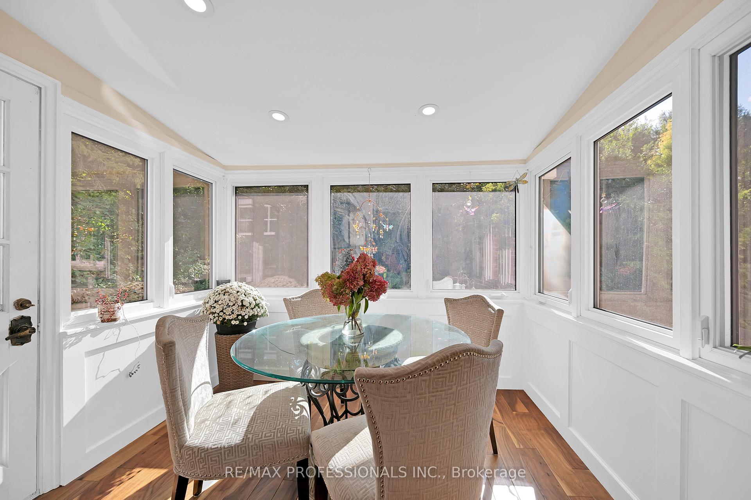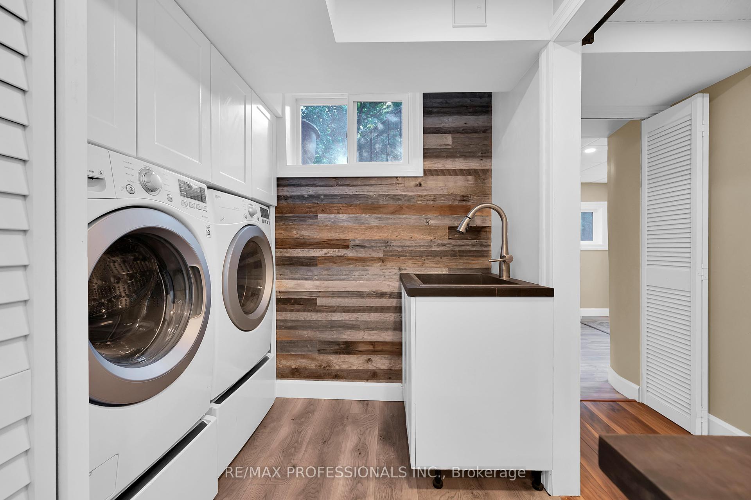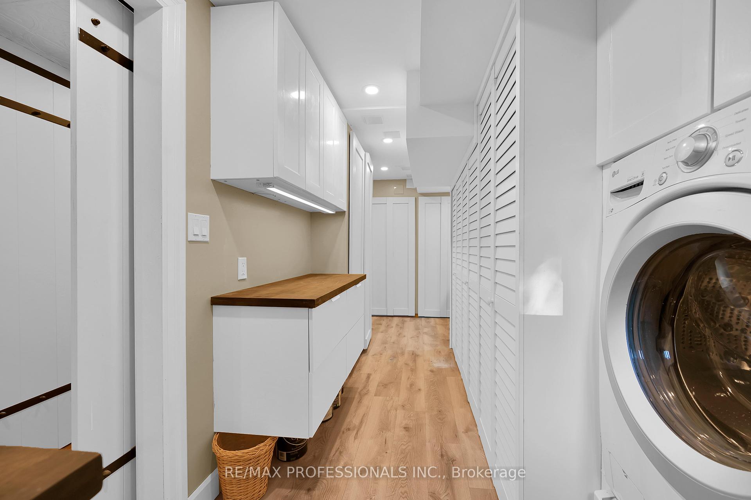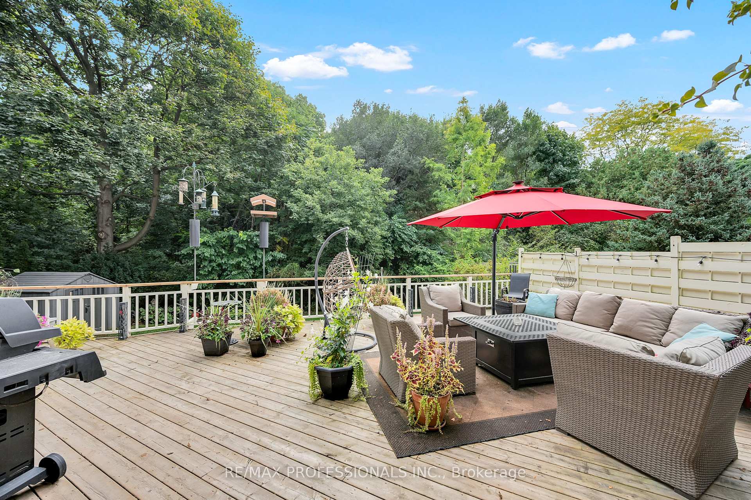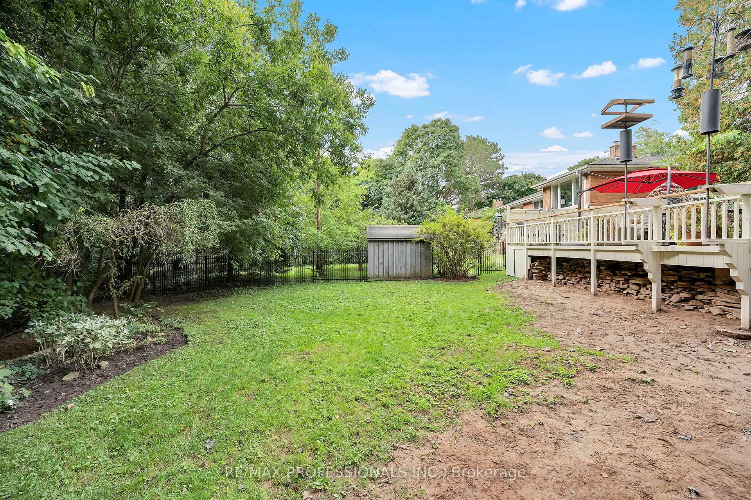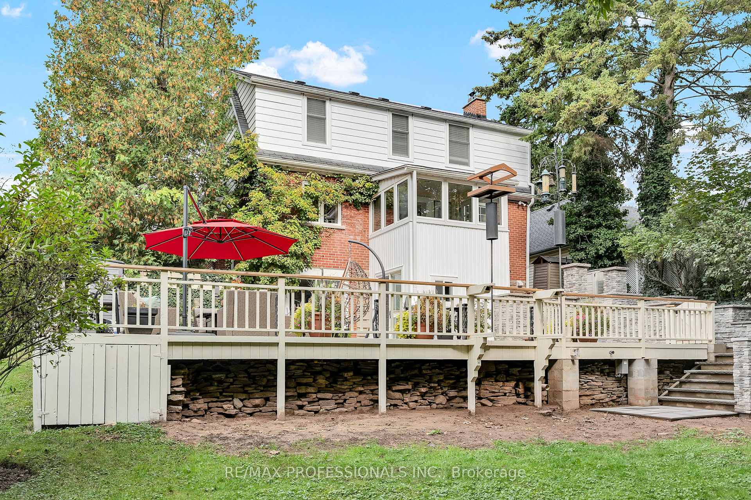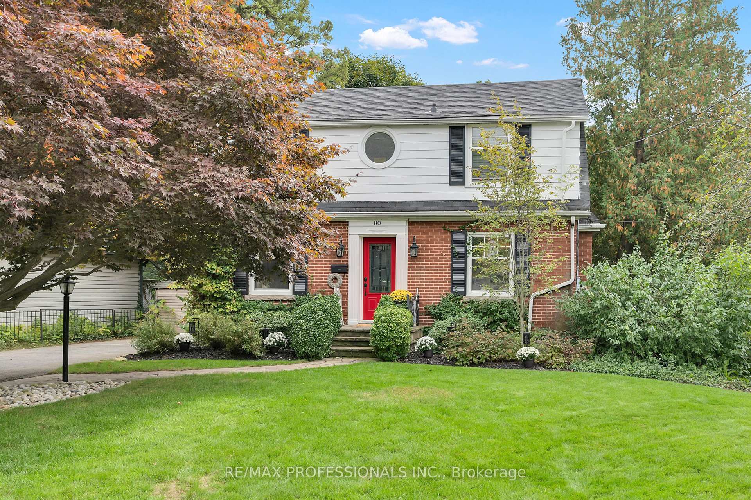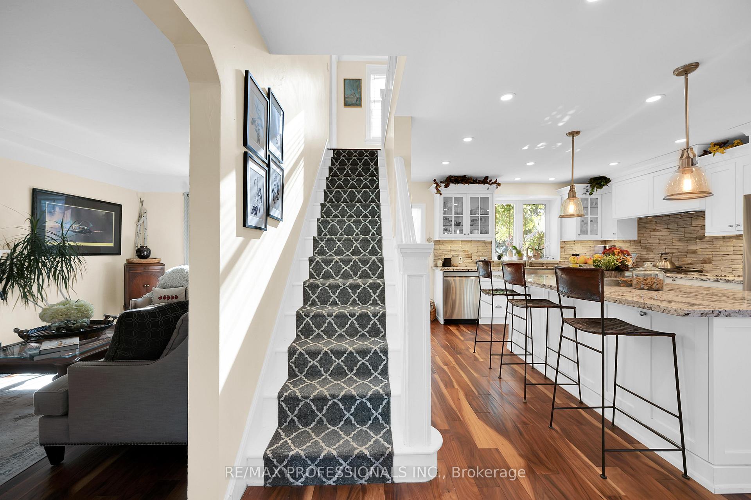$1,474,900
Available - For Sale
Listing ID: W9393884
80 Townsend Ave , Burlington, L7T 1Y7, Ontario
| Escape the busyness of the city to your beautiful oasis in the coveted Aldershot Village of Burlington. This exceptionally well-designed home offers a perfect blend of privacy and city living. Spend three seasons unwinding and entertaining on the expansive deck, overlooking an open ravine, perennial garden and home to wildlife galore. Soak in the sunshine with your backyard becoming a true living space extension. Inside, enjoy a cozy living room with a wood-burning fireplace and hardwood floors throughout. The open-concept custom kitchen features the original stained-glass window, gas stove, granite counters and has lots of storage (including under both sides of island, pullout drawers, spice cabinets, and a large pantry) as well as the solarium style dining area with a view of backyard. The centre staircase leads to a serene primary suite, two additional bedrooms and a 3-pc bath, all providing ample living space. The finished lower level with walkout to a huge gated deck, boasts a large family room with a gas fireplace, mudroom, laundry room (with even more storage) and a powder room. This home is perfect for entertaining all the guests that want to visit! Experience Burlingtons unique lifestyle with easy access to forested hiking trails, golf courses, Lasalle Marina/boating, dining, highways and the Go Train. Welcome Home!! |
| Extras: Backyard Hardscaping: 2024; A/C: 2022; Windows and Front Door: 2022; Roof: 2021; Hot Water Tank(Owned): 2019; Interior Renovation Completed: 2024 |
| Price | $1,474,900 |
| Taxes: | $5573.19 |
| Address: | 80 Townsend Ave , Burlington, L7T 1Y7, Ontario |
| Lot Size: | 60.12 x 108.56 (Feet) |
| Acreage: | < .50 |
| Directions/Cross Streets: | Birchwood and Plains Rd E |
| Rooms: | 6 |
| Rooms +: | 3 |
| Bedrooms: | 3 |
| Bedrooms +: | |
| Kitchens: | 1 |
| Family Room: | Y |
| Basement: | Fin W/O, Full |
| Approximatly Age: | 51-99 |
| Property Type: | Detached |
| Style: | 2-Storey |
| Exterior: | Brick, Wood |
| Garage Type: | None |
| (Parking/)Drive: | Private |
| Drive Parking Spaces: | 3 |
| Pool: | None |
| Approximatly Age: | 51-99 |
| Approximatly Square Footage: | 1100-1500 |
| Fireplace/Stove: | Y |
| Heat Source: | Gas |
| Heat Type: | Forced Air |
| Central Air Conditioning: | Central Air |
| Sewers: | Sewers |
| Water: | Municipal |
$
%
Years
This calculator is for demonstration purposes only. Always consult a professional
financial advisor before making personal financial decisions.
| Although the information displayed is believed to be accurate, no warranties or representations are made of any kind. |
| RE/MAX PROFESSIONALS INC. |
|
|

Dir:
1-866-382-2968
Bus:
416-548-7854
Fax:
416-981-7184
| Virtual Tour | Book Showing | Email a Friend |
Jump To:
At a Glance:
| Type: | Freehold - Detached |
| Area: | Halton |
| Municipality: | Burlington |
| Neighbourhood: | LaSalle |
| Style: | 2-Storey |
| Lot Size: | 60.12 x 108.56(Feet) |
| Approximate Age: | 51-99 |
| Tax: | $5,573.19 |
| Beds: | 3 |
| Baths: | 2 |
| Fireplace: | Y |
| Pool: | None |
Locatin Map:
Payment Calculator:
- Color Examples
- Green
- Black and Gold
- Dark Navy Blue And Gold
- Cyan
- Black
- Purple
- Gray
- Blue and Black
- Orange and Black
- Red
- Magenta
- Gold
- Device Examples

