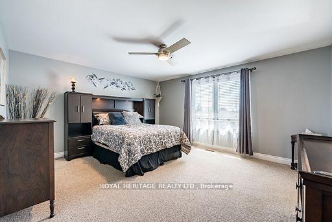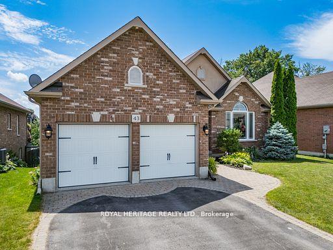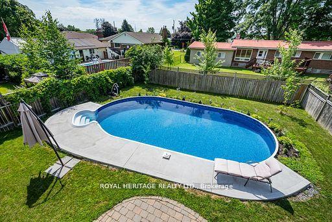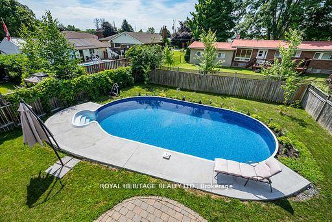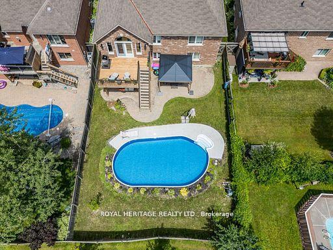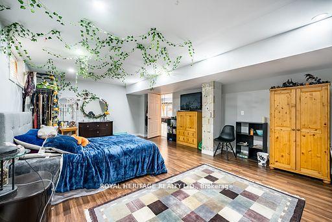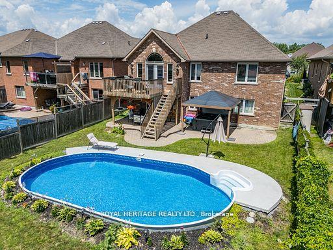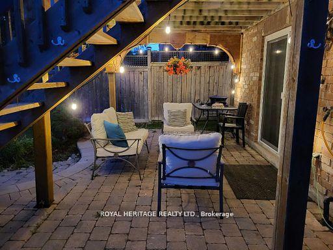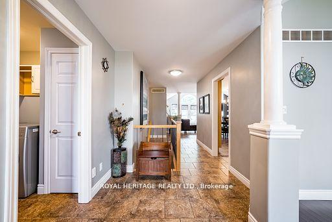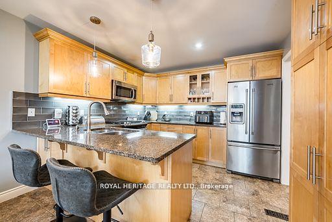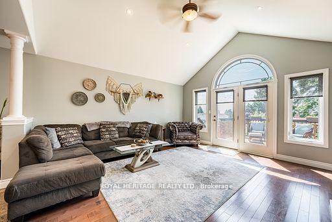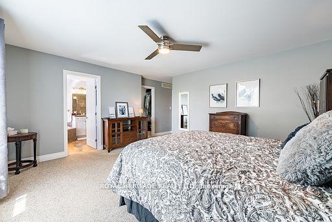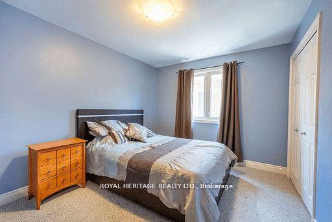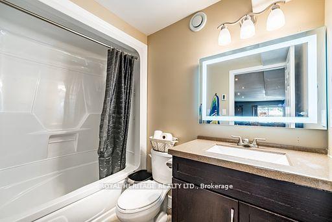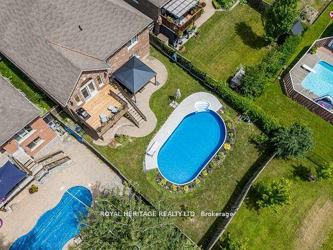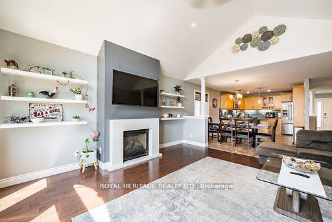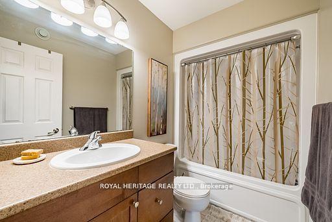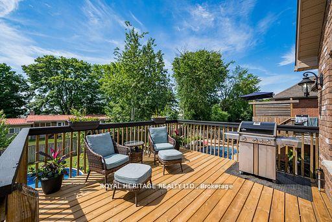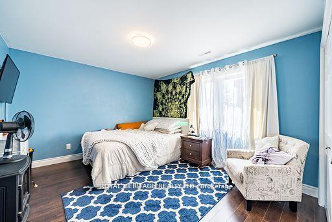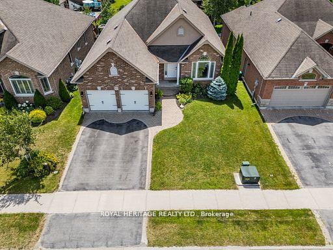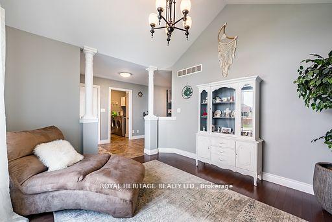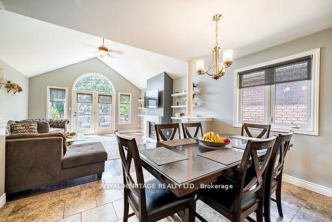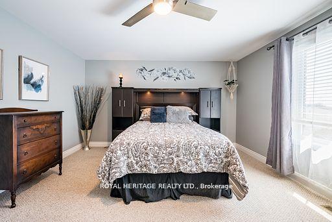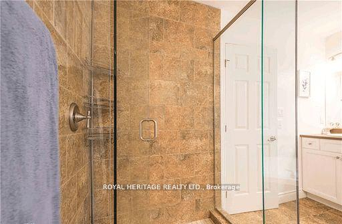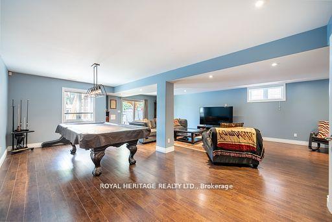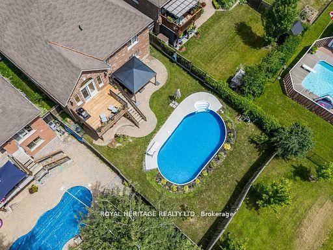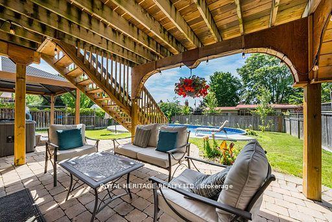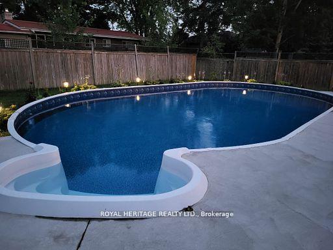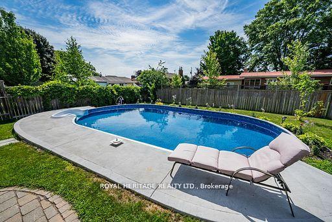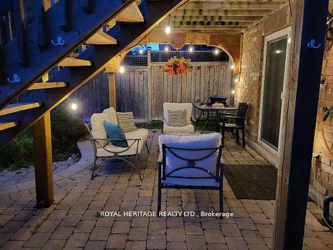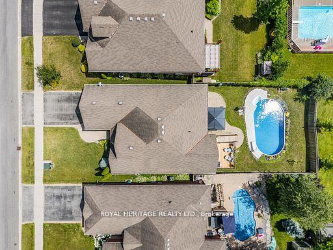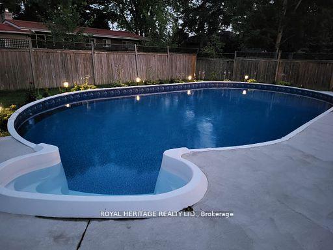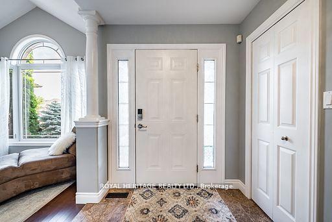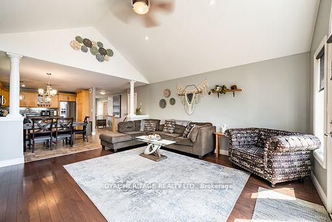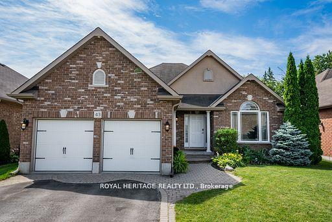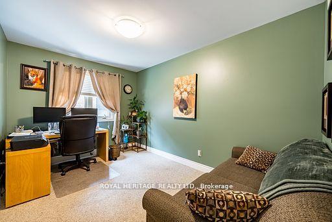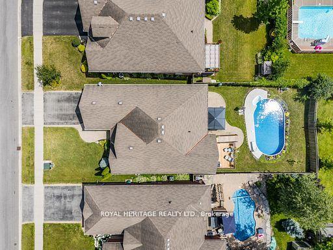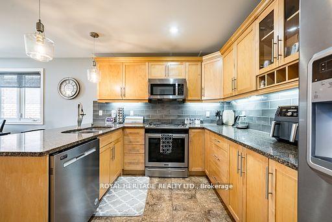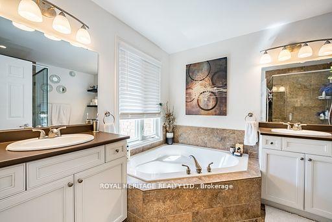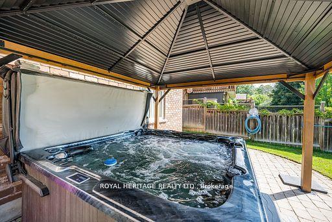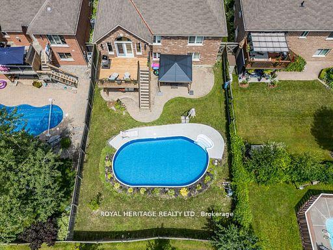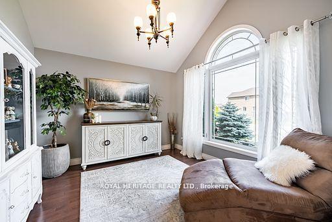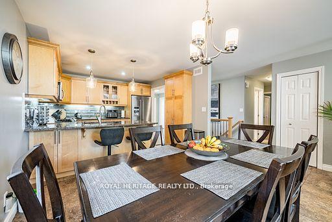$839,900
Available - For Sale
Listing ID: X10414341
43 Mcdougall Dr , Belleville, K8N 4Z5, Ontario
| Stunning all brick bungalow located in the established & desirable Deerfield Park! Walk into the grand foyer featuring engineered hardwood flooring throughout, column accents and a spacious/bright sitting room. The Eat-In Kitchen offers hardwood cabinets with crown moulding, ceramic floors, quartz countertops, a modern backsplash, a wine rack plus a natural gas hook-up for the hood-range. The Formal Dining Room sits next to the large/bright Living Room featuring Vaulted Ceilings, A Natural Gas Fireplace for those cozy winter nights plus walk-out to a spacious deck (updated this year) overlooking a private backyard oasis and inground pool(put in last year). Oversized Primary Bedroom boasts a walk in closet and a stunning 5-piece ensuite bath w/soaker tub. Finished basement includes massive rec room, a walk-out to patio and hot-tub, 2 large Bedrooms, Utility Room Plus a 4-piece bathroom with heated floors. Close to shopping, schools, bus routes, highway, all major amenities and more! |
| Extras: Double car W/O Garage, Main Floor Laundry, Furnace(2023), Hot-tub(As-is), Dishwasher and fridge under warranty, Central Vac(As-is) |
| Price | $839,900 |
| Taxes: | $5500.00 |
| Address: | 43 Mcdougall Dr , Belleville, K8N 4Z5, Ontario |
| Lot Size: | 50.00 x 141.60 (Feet) |
| Directions/Cross Streets: | Sidney Street To Maintland Dr |
| Rooms: | 9 |
| Rooms +: | 4 |
| Bedrooms: | 3 |
| Bedrooms +: | 2 |
| Kitchens: | 1 |
| Family Room: | Y |
| Basement: | Fin W/O |
| Property Type: | Detached |
| Style: | Bungalow |
| Exterior: | Brick, Stucco/Plaster |
| Garage Type: | Attached |
| (Parking/)Drive: | Private |
| Drive Parking Spaces: | 2 |
| Pool: | Indoor |
| Fireplace/Stove: | Y |
| Heat Source: | Gas |
| Heat Type: | Forced Air |
| Central Air Conditioning: | Central Air |
| Laundry Level: | Main |
| Sewers: | Sewers |
| Water: | Municipal |
$
%
Years
This calculator is for demonstration purposes only. Always consult a professional
financial advisor before making personal financial decisions.
| Although the information displayed is believed to be accurate, no warranties or representations are made of any kind. |
| ROYAL HERITAGE REALTY LTD. |
|
|

Dir:
1-866-382-2968
Bus:
416-548-7854
Fax:
416-981-7184
| Virtual Tour | Book Showing | Email a Friend |
Jump To:
At a Glance:
| Type: | Freehold - Detached |
| Area: | Hastings |
| Municipality: | Belleville |
| Style: | Bungalow |
| Lot Size: | 50.00 x 141.60(Feet) |
| Tax: | $5,500 |
| Beds: | 3+2 |
| Baths: | 3 |
| Fireplace: | Y |
| Pool: | Indoor |
Locatin Map:
Payment Calculator:
- Color Examples
- Green
- Black and Gold
- Dark Navy Blue And Gold
- Cyan
- Black
- Purple
- Gray
- Blue and Black
- Orange and Black
- Red
- Magenta
- Gold
- Device Examples

