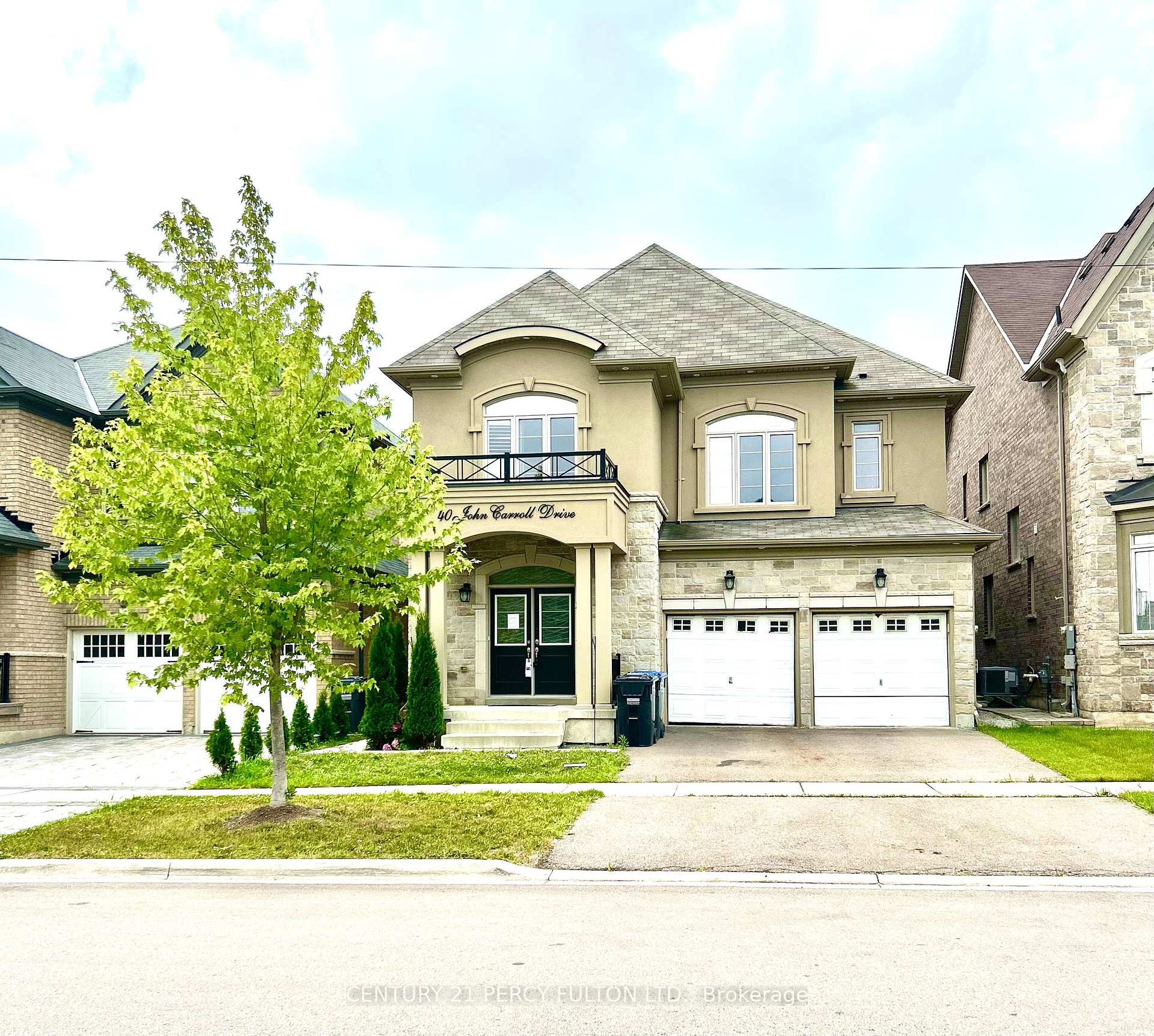$1,549,900
Available - For Sale
Listing ID: W9243344
40 John Carroll Dr , Brampton, L6P 4J8, Ontario

| Welcome To 40 John Carroll Dr. Fully Detached Home With A Separate Entrance. Main Floor Features - One Office On Main Floor (Can Be Used As 6th Bedroom), Separate Family Room, Combined Living And Dining Room. Second Floor Offers 4 Good Size Bedrooms. Smooth Ceiling. Double Door Entrance. Double Door Garage. SEE ATTACHMENT FOR ADDITIONAL REMARKS TO DATA FORM. |
| Extras: NONE - SOLD "AS-IS" AS PER SCHEDULE "A" |
| Price | $1,549,900 |
| Taxes: | $9894.24 |
| Address: | 40 John Carroll Dr , Brampton, L6P 4J8, Ontario |
| Lot Size: | 40.06 x 99.83 (Feet) |
| Acreage: | < .50 |
| Directions/Cross Streets: | Mcvean/Countryside Drive |
| Rooms: | 12 |
| Bedrooms: | 5 |
| Bedrooms +: | |
| Kitchens: | 1 |
| Family Room: | Y |
| Basement: | Sep Entrance, Unfinished |
| Approximatly Age: | 6-15 |
| Property Type: | Detached |
| Style: | 2-Storey |
| Exterior: | Brick, Stone |
| Garage Type: | Attached |
| (Parking/)Drive: | Available |
| Drive Parking Spaces: | 4 |
| Pool: | None |
| Approximatly Age: | 6-15 |
| Approximatly Square Footage: | 3000-3500 |
| Fireplace/Stove: | Y |
| Heat Source: | Gas |
| Heat Type: | Forced Air |
| Central Air Conditioning: | Other |
| Sewers: | Sewers |
| Water: | Municipal |
$
%
Years
This calculator is for demonstration purposes only. Always consult a professional
financial advisor before making personal financial decisions.
| Although the information displayed is believed to be accurate, no warranties or representations are made of any kind. |
| CENTURY 21 PERCY FULTON LTD. |
|
|

Dir:
1-866-382-2968
Bus:
416-548-7854
Fax:
416-981-7184
| Book Showing | Email a Friend |
Jump To:
At a Glance:
| Type: | Freehold - Detached |
| Area: | Peel |
| Municipality: | Brampton |
| Neighbourhood: | Toronto Gore Rural Estate |
| Style: | 2-Storey |
| Lot Size: | 40.06 x 99.83(Feet) |
| Approximate Age: | 6-15 |
| Tax: | $9,894.24 |
| Beds: | 5 |
| Baths: | 4 |
| Fireplace: | Y |
| Pool: | None |
Locatin Map:
Payment Calculator:
- Color Examples
- Green
- Black and Gold
- Dark Navy Blue And Gold
- Cyan
- Black
- Purple
- Gray
- Blue and Black
- Orange and Black
- Red
- Magenta
- Gold
- Device Examples



