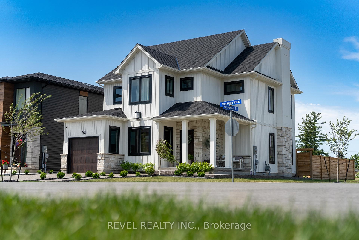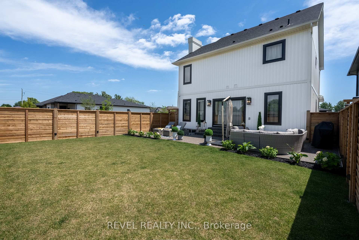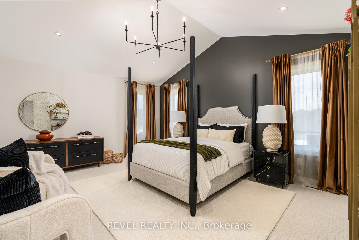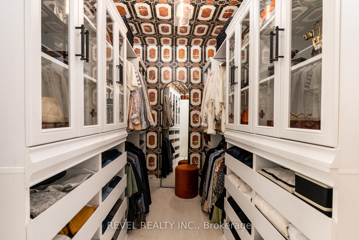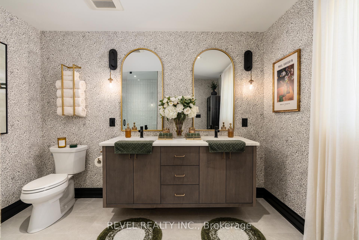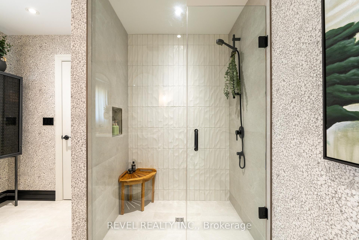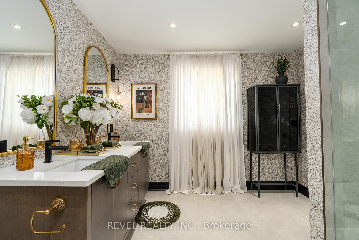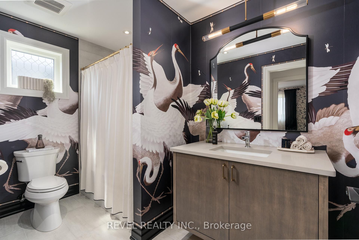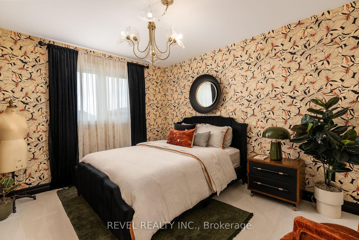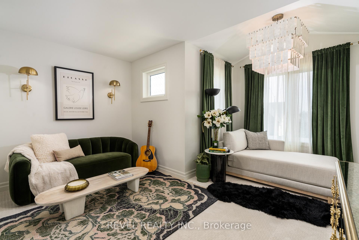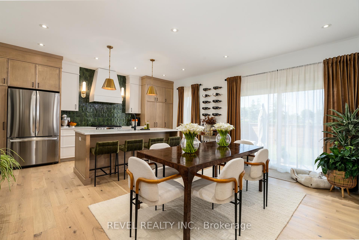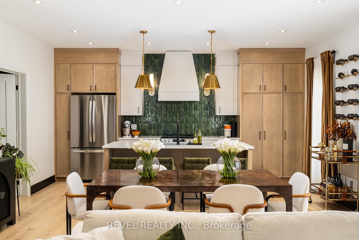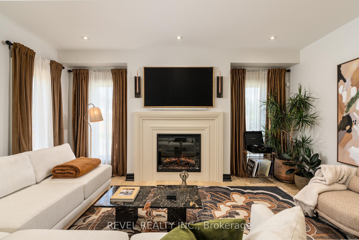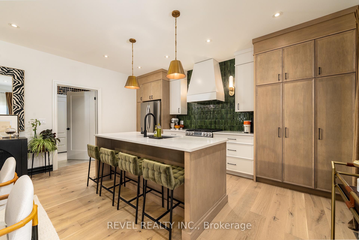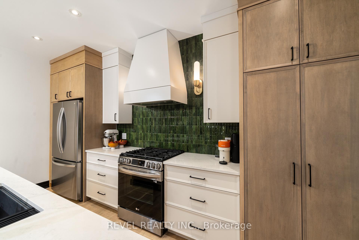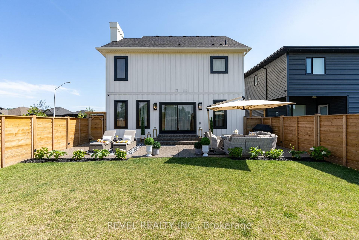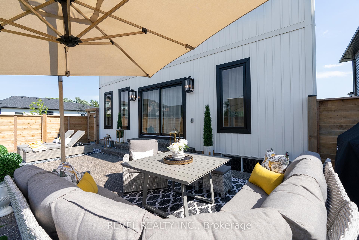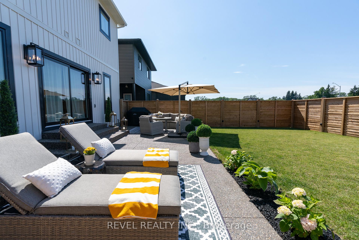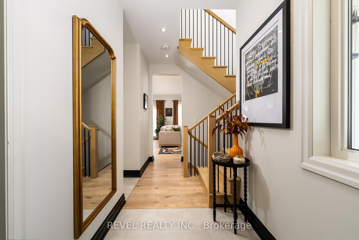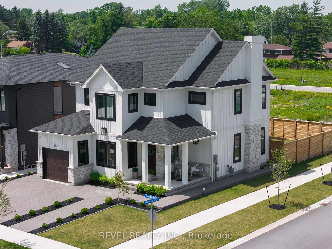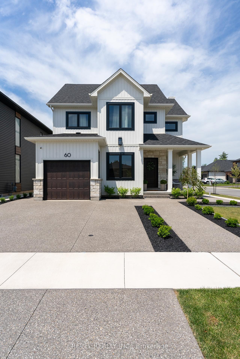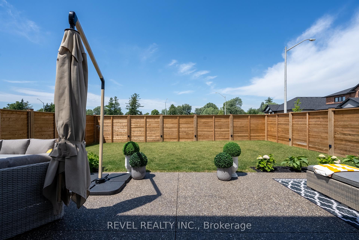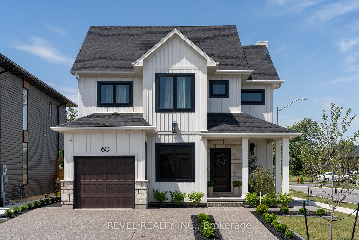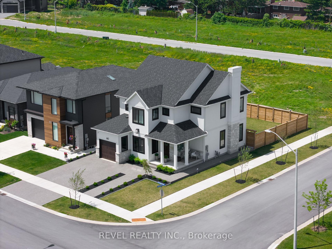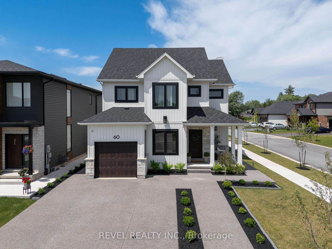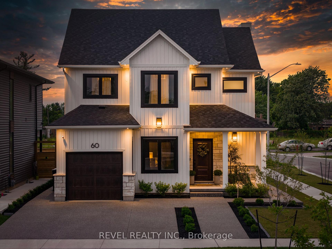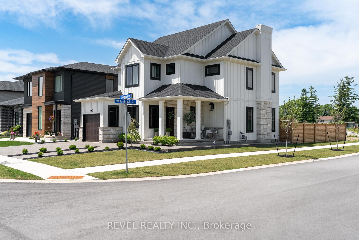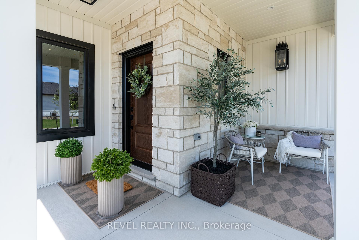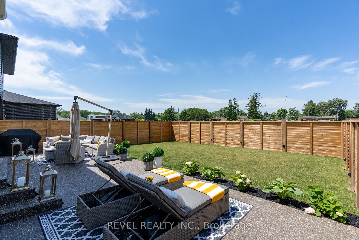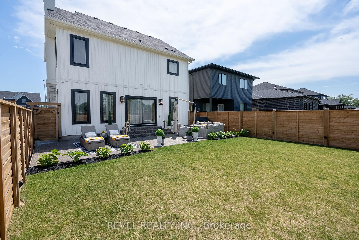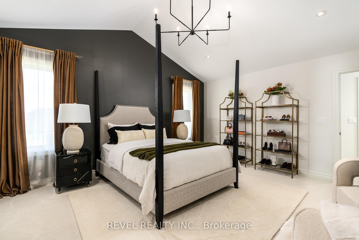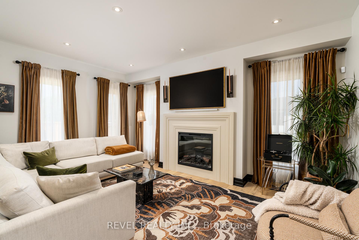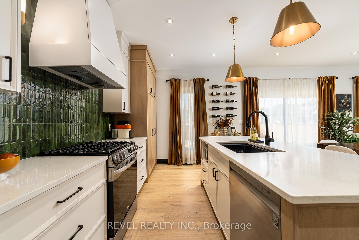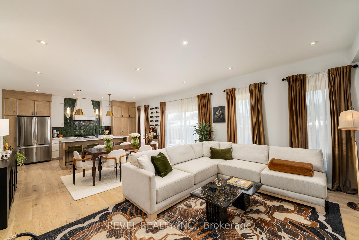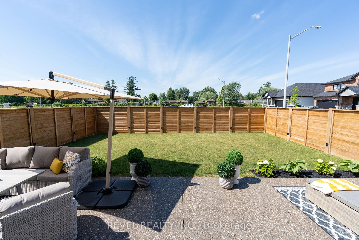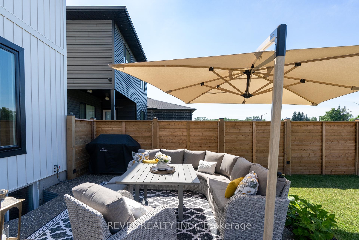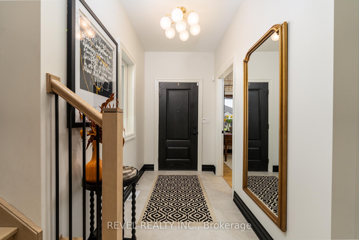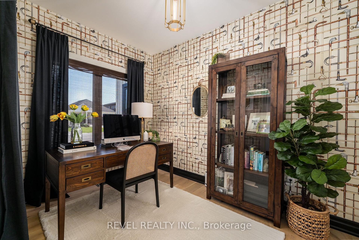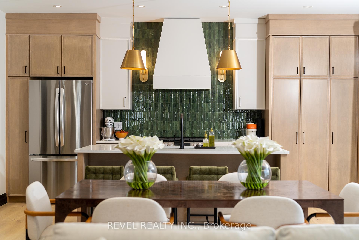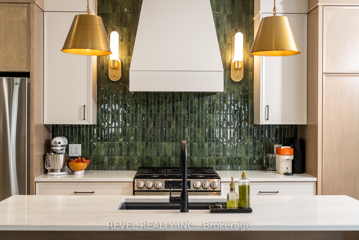$999,999
Available - For Sale
Listing ID: X9304853
60 Kensington St , Welland, L3C 0G4, Ontario
| Welcome to this stunning 2022-built home by Karisma Homes, offering a perfect blend of contemporary design and functionality. Situated on a corner lot, this property boasts meticulous craftsmanship and premium upgrades throughout its 2,020 sqft of finished living space. Upon entering, the foyer introduces you to white oak engineered hardwood flooring that flows seamlessly into the open-concept main floor. The heart of the home features quartz countertops, complemented by soft-close cabinets, and stainless steel appliances including a gas stove plus built-in reverse osmosis water system with water softener. Upstairs, discover the convenience of second-floor laundry with Samsung appliances, further enhancing the practicality of daily living. The primary bedroom offers a tranquil retreat with an 4 pc ensuite featuring quartz countertops, modern finishes and walk in closet. Additional features of this stunning property include new aggregate walkways, patio, and driveway, a fully fenced rear yard for privacy, and a single-car garage with epoxy painted flooring and rough-in electric vehicle outlet, demonstrating foresight for future needs. Over 55K worth of exterior work completed. Tarion warranty for peace of mind. Located close to all amenities, shopping, and the scenic Welland Canal, this home is ideal for those seeking modern comfort in a vibrant community. Don't miss out on the opportunity to make this meticulously crafted property your own. Schedule your showing today and experience luxury living at its finest. |
| Price | $999,999 |
| Taxes: | $6368.00 |
| Assessment: | $353000 |
| Assessment Year: | 2023 |
| Address: | 60 Kensington St , Welland, L3C 0G4, Ontario |
| Lot Size: | 39.86 x 104.99 (Feet) |
| Directions/Cross Streets: | Clare Ave |
| Rooms: | 8 |
| Bedrooms: | 3 |
| Bedrooms +: | |
| Kitchens: | 1 |
| Family Room: | N |
| Basement: | Full, Unfinished |
| Approximatly Age: | 0-5 |
| Property Type: | Detached |
| Style: | 2-Storey |
| Exterior: | Board/Batten, Stone |
| Garage Type: | Attached |
| (Parking/)Drive: | Pvt Double |
| Drive Parking Spaces: | 2 |
| Pool: | None |
| Approximatly Age: | 0-5 |
| Approximatly Square Footage: | 2000-2500 |
| Property Features: | Fenced Yard, Hospital, Park, Place Of Worship, Public Transit, School Bus Route |
| Fireplace/Stove: | Y |
| Heat Source: | Gas |
| Heat Type: | Forced Air |
| Central Air Conditioning: | Central Air |
| Sewers: | Sewers |
| Water: | Municipal |
$
%
Years
This calculator is for demonstration purposes only. Always consult a professional
financial advisor before making personal financial decisions.
| Although the information displayed is believed to be accurate, no warranties or representations are made of any kind. |
| REVEL REALTY INC. |
|
|

Dir:
1-866-382-2968
Bus:
416-548-7854
Fax:
416-981-7184
| Virtual Tour | Book Showing | Email a Friend |
Jump To:
At a Glance:
| Type: | Freehold - Detached |
| Area: | Niagara |
| Municipality: | Welland |
| Style: | 2-Storey |
| Lot Size: | 39.86 x 104.99(Feet) |
| Approximate Age: | 0-5 |
| Tax: | $6,368 |
| Beds: | 3 |
| Baths: | 3 |
| Fireplace: | Y |
| Pool: | None |
Locatin Map:
Payment Calculator:
- Color Examples
- Green
- Black and Gold
- Dark Navy Blue And Gold
- Cyan
- Black
- Purple
- Gray
- Blue and Black
- Orange and Black
- Red
- Magenta
- Gold
- Device Examples

