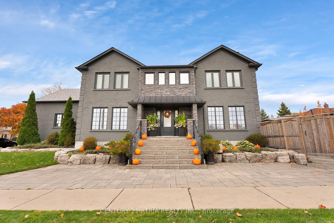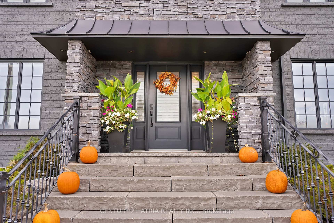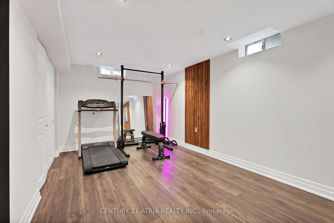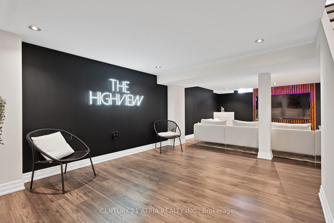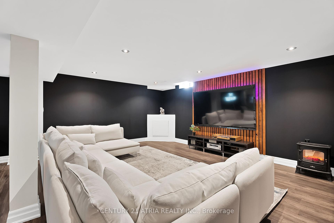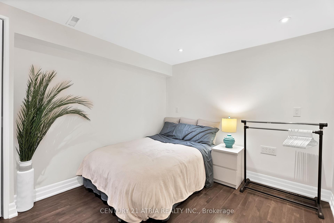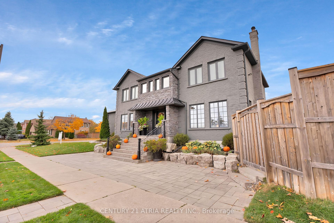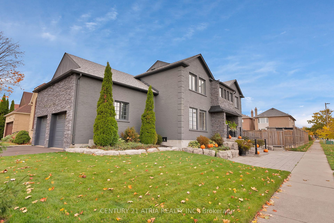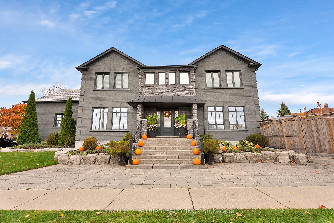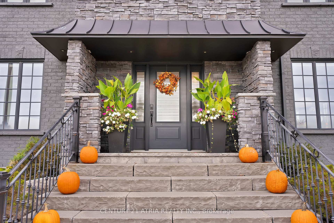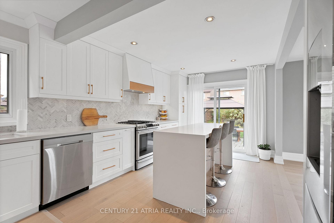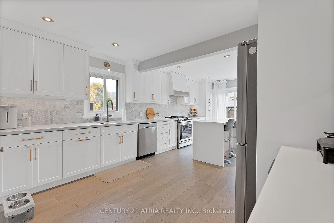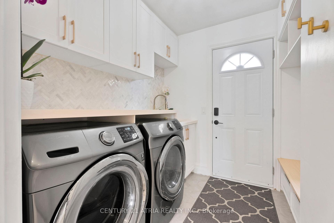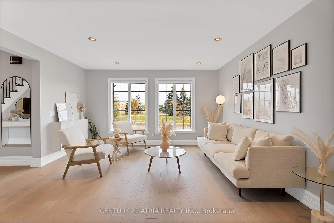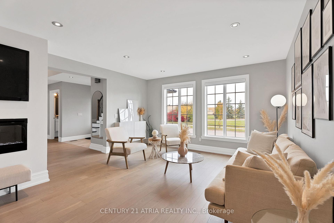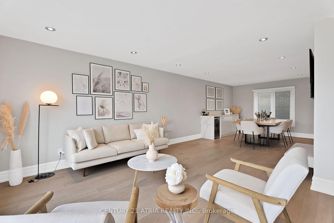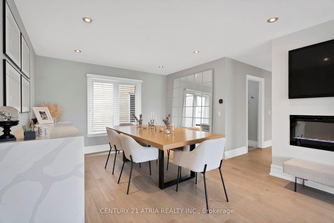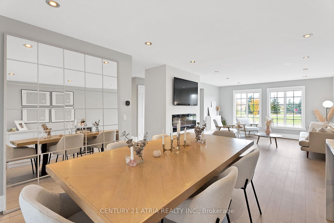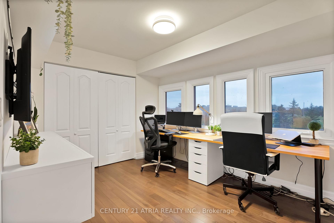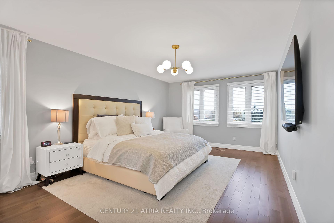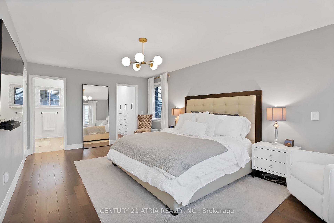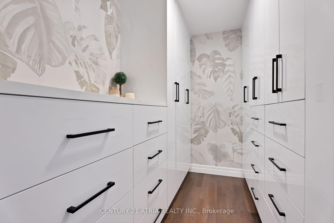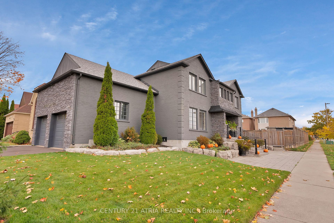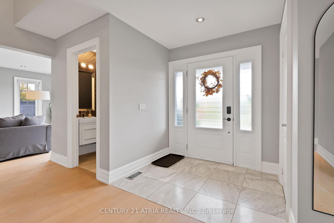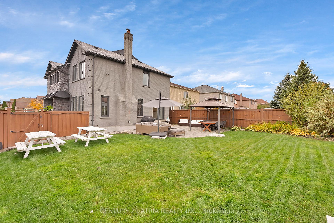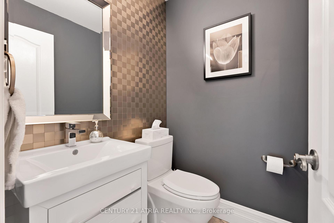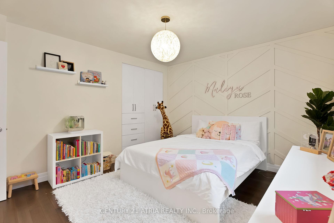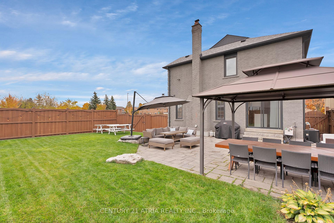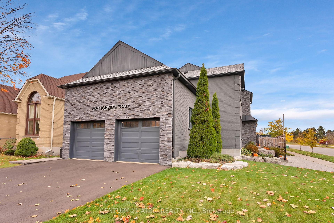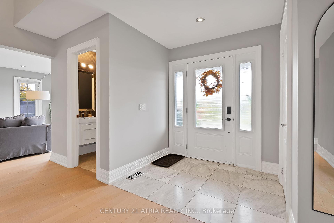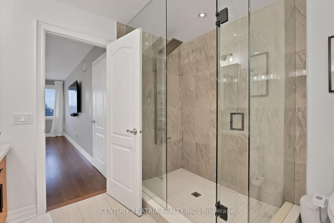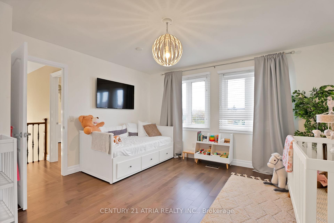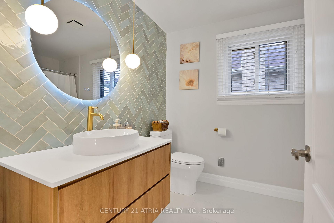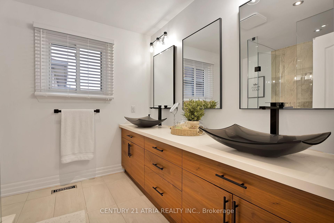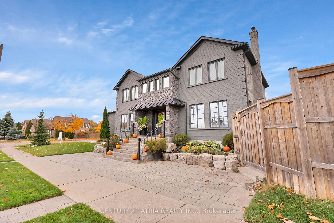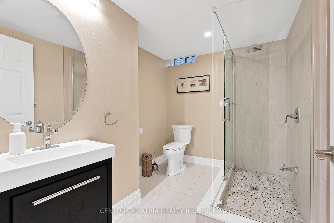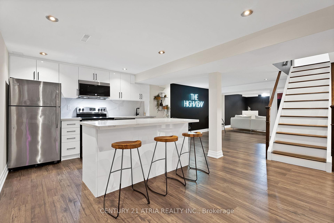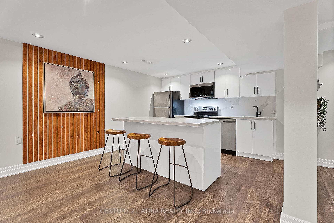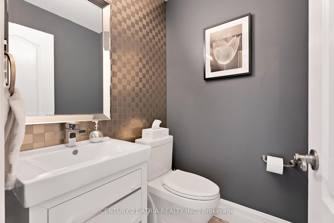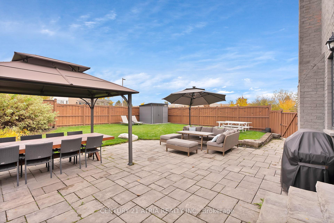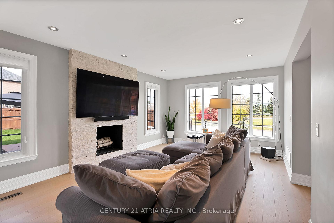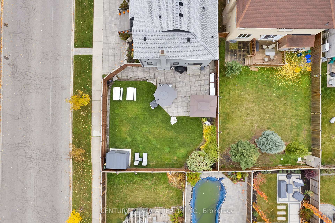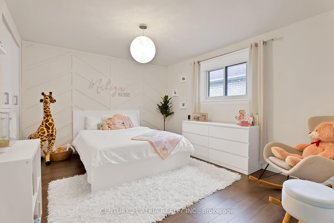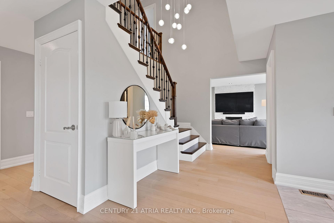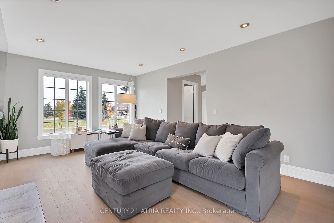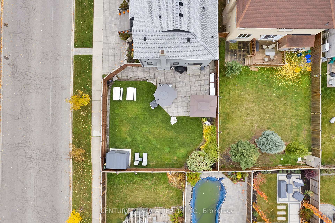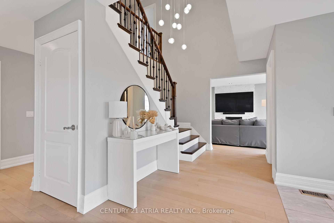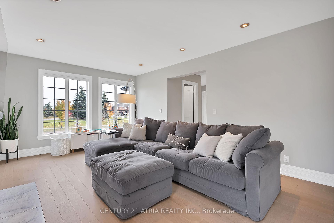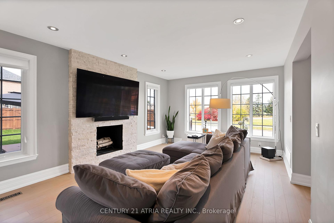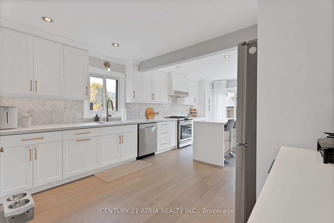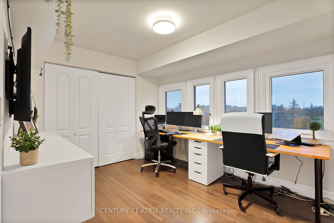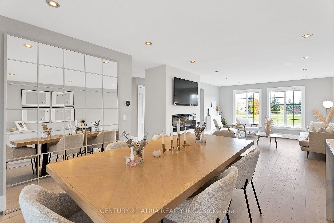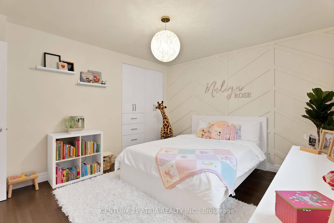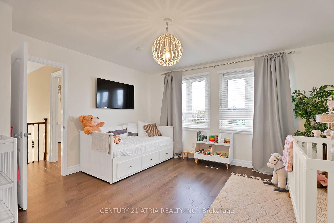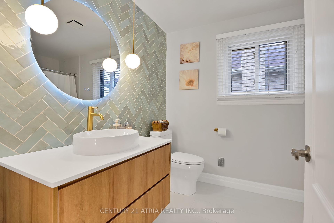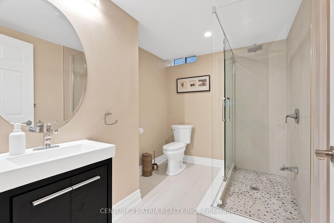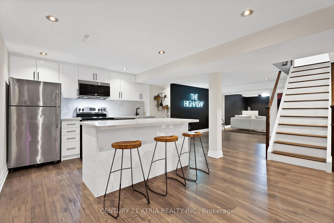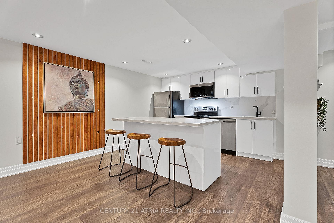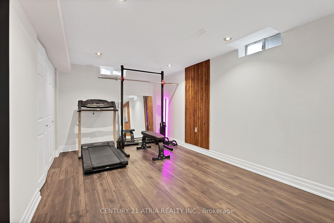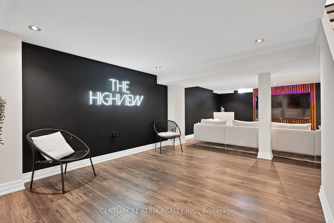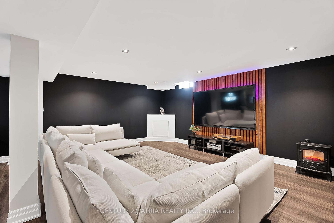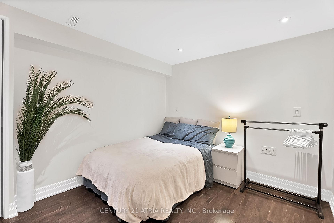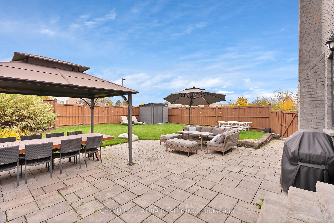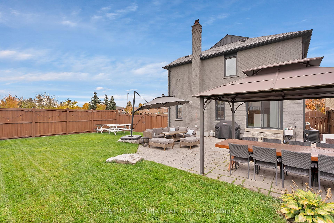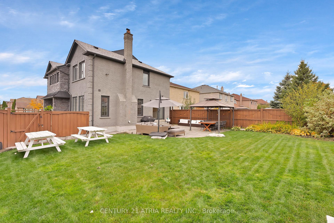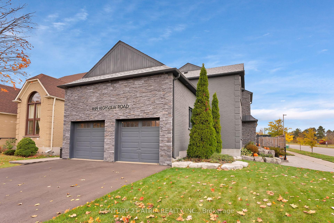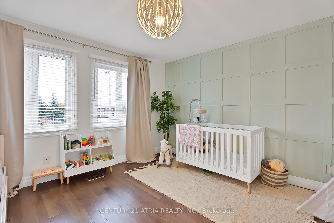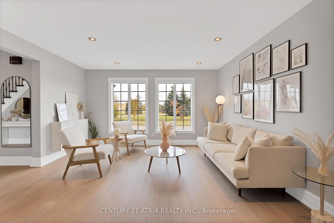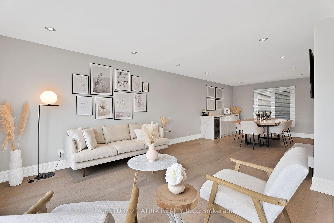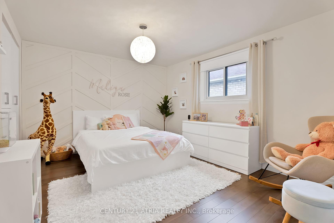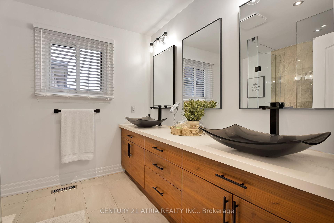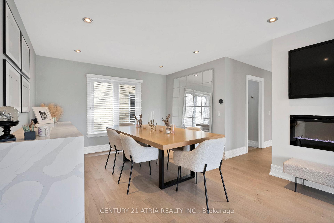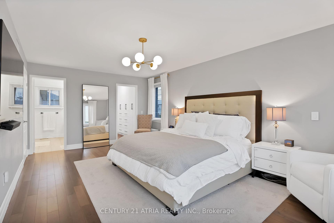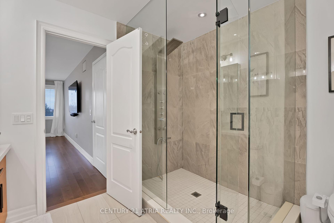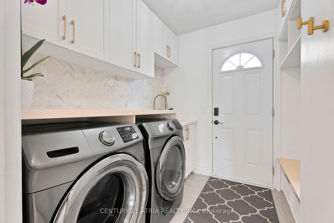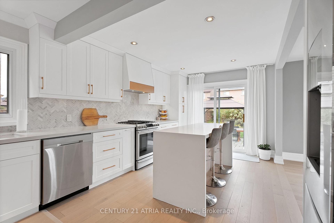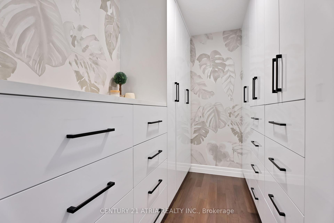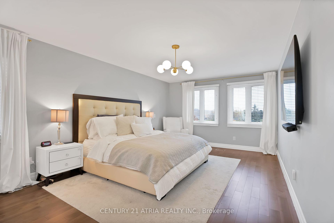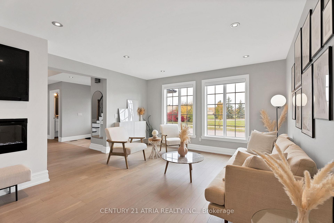$1,325,000
Available - For Sale
Listing ID: E10403177
699 Highview Rd , Pickering, L1V 4V9, Ontario
| Welcome to The Highview at 699 Highview Road a luxurious, family-friendly 4+1 bedroom,4-bathroom home in Pickering's sought-after Amberlea neighborhood. This 2,640 sq ft property, situated on a 45 x 131 ft lot, is fully turnkey and renovated from top to bottom, ready for you to move right in. The open-concept main floor centers around a chefs kitchen with quartz countertops, a spacious island, and custom cabinetry, making it ideal for both family gatherings and entertaining. The basement is designed for versatility, featuring a fully equipped second kitchen that leads into a man cave or party room, complete with an extra bedroom perfect for guests or as a private retreat. The garage provides a unique second-floor storage area, ideal for seasonal items and sports equipment. Outdoors, enjoy a landscaped backyard with interlock patio, set against unobstructed views of green space that promise both privacy and scenic beauty. Families will appreciate Amberleas top-rated schools, including Highbush Public School and St. Mary Catholic Secondary. Nature lovers will love the proximity to Altona Forest trails and Amberlea Parks playgrounds and green spaces. Pickering's combination of suburban peace and city access is unbeatable, with GO Transit and Highway 401 nearby for easy commuting, plus convenient shopping at Amberlea Shopping Centre and Pickering Town Centre. Discover a rare combination of space, comfort, and location at The Highview. Schedule your private tour today and make this dream family home in Pickering's thriving real estate market yours. |
| Price | $1,325,000 |
| Taxes: | $7126.12 |
| Address: | 699 Highview Rd , Pickering, L1V 4V9, Ontario |
| Lot Size: | 45.73 x 131.20 (Feet) |
| Directions/Cross Streets: | Whites Rd/Highview |
| Rooms: | 17 |
| Bedrooms: | 4 |
| Bedrooms +: | 1 |
| Kitchens: | 1 |
| Kitchens +: | 1 |
| Family Room: | Y |
| Basement: | Finished |
| Property Type: | Detached |
| Style: | 2-Storey |
| Exterior: | Brick |
| Garage Type: | Attached |
| (Parking/)Drive: | Pvt Double |
| Drive Parking Spaces: | 2 |
| Pool: | None |
| Approximatly Square Footage: | 2500-3000 |
| Fireplace/Stove: | Y |
| Heat Source: | Gas |
| Heat Type: | Forced Air |
| Central Air Conditioning: | Central Air |
| Sewers: | Sewers |
| Water: | Municipal |
$
%
Years
This calculator is for demonstration purposes only. Always consult a professional
financial advisor before making personal financial decisions.
| Although the information displayed is believed to be accurate, no warranties or representations are made of any kind. |
| CENTURY 21 ATRIA REALTY INC. |
|
|

Dir:
1-866-382-2968
Bus:
416-548-7854
Fax:
416-981-7184
| Virtual Tour | Book Showing | Email a Friend |
Jump To:
At a Glance:
| Type: | Freehold - Detached |
| Area: | Durham |
| Municipality: | Pickering |
| Neighbourhood: | Amberlea |
| Style: | 2-Storey |
| Lot Size: | 45.73 x 131.20(Feet) |
| Tax: | $7,126.12 |
| Beds: | 4+1 |
| Baths: | 4 |
| Fireplace: | Y |
| Pool: | None |
Locatin Map:
Payment Calculator:
- Color Examples
- Green
- Black and Gold
- Dark Navy Blue And Gold
- Cyan
- Black
- Purple
- Gray
- Blue and Black
- Orange and Black
- Red
- Magenta
- Gold
- Device Examples

