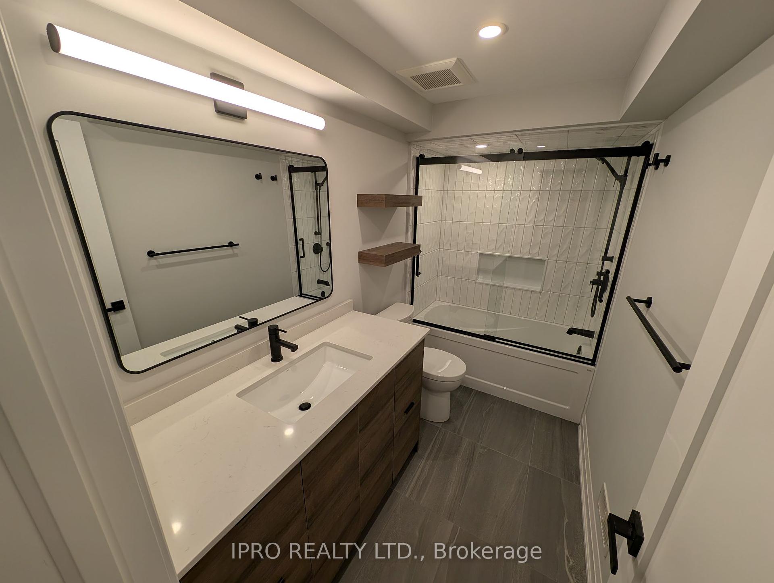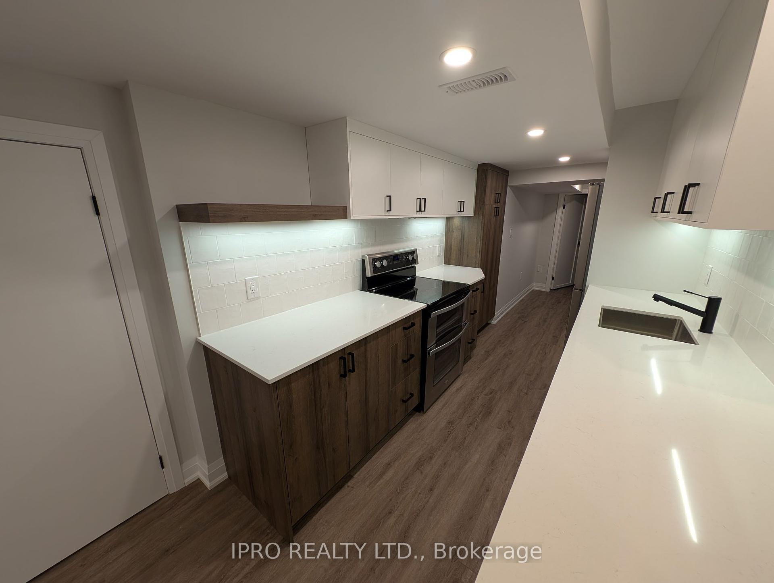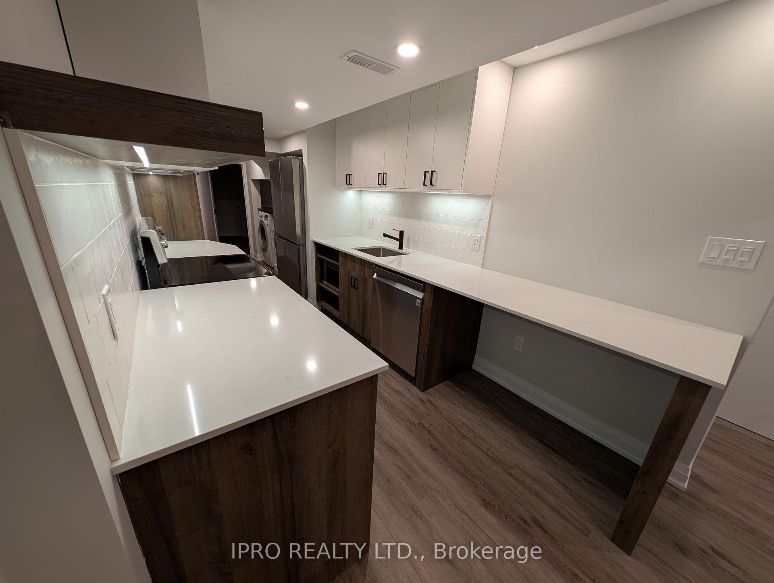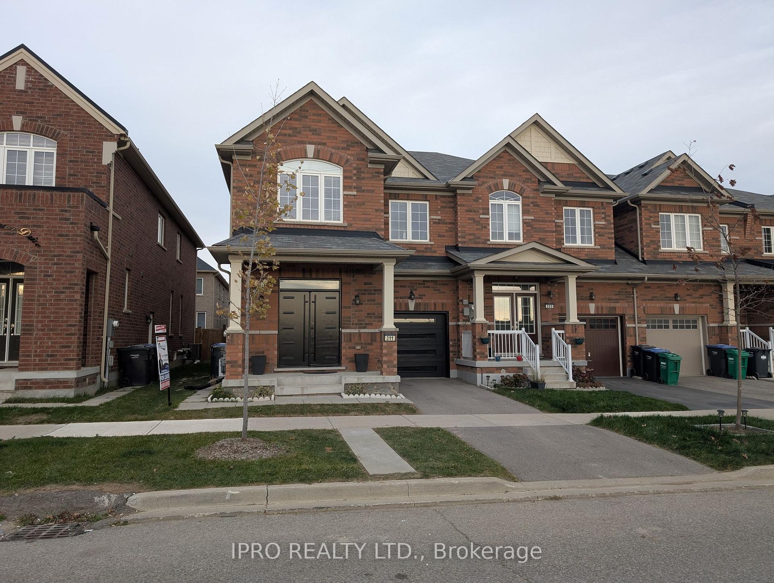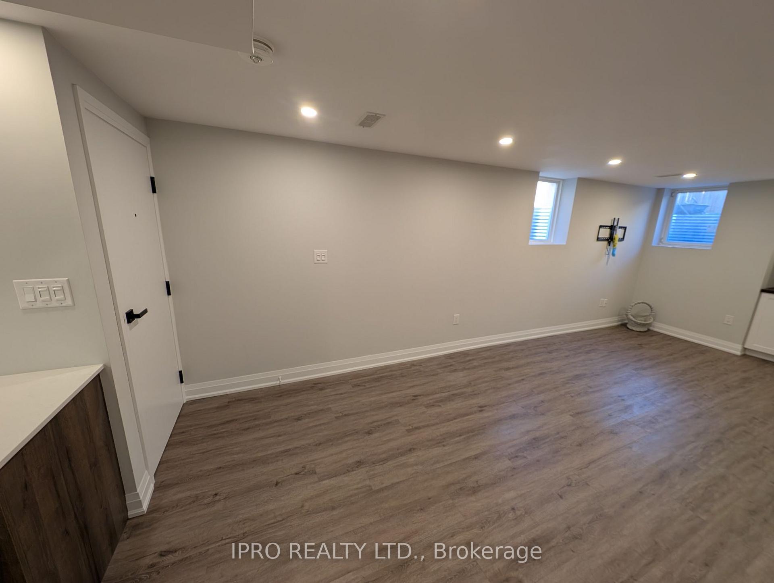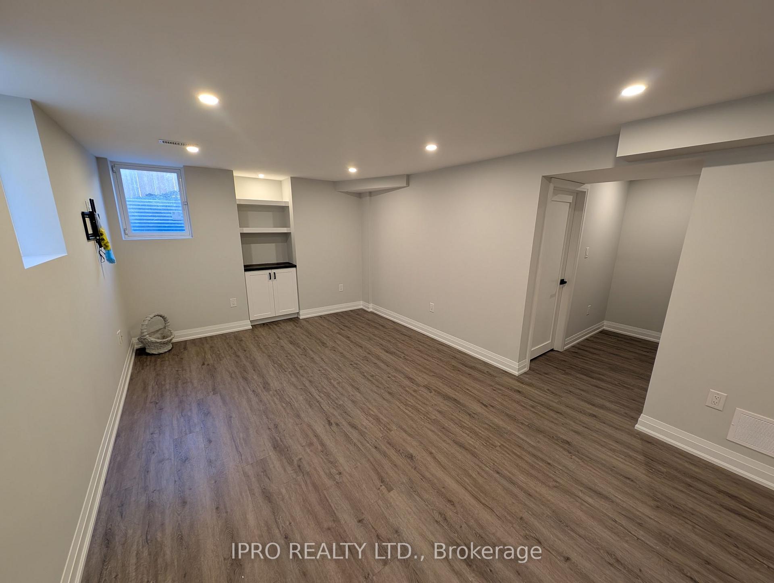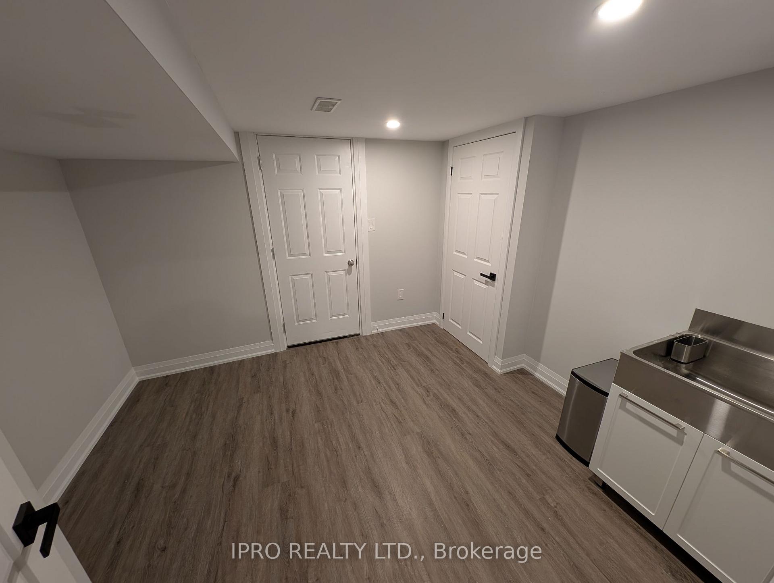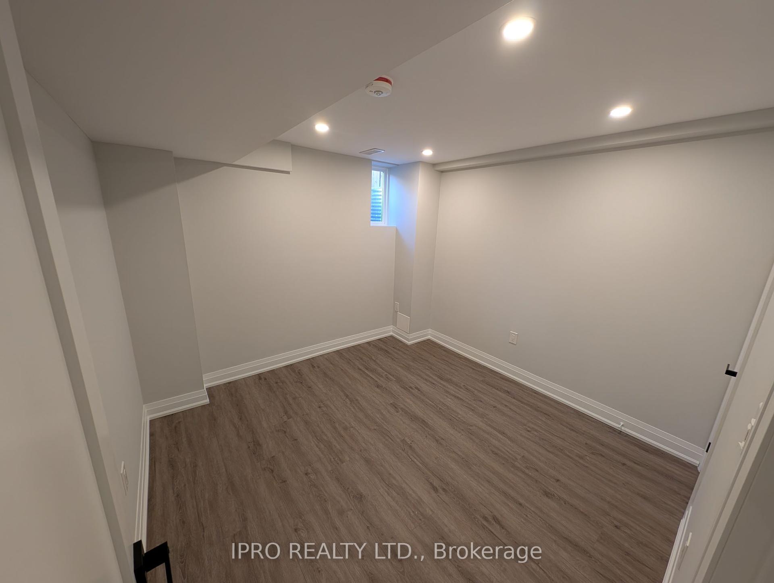$1,650
Available - For Rent
Listing ID: W9513783
311 Robert Parkinson Dr , Unit Bsmt, Brampton, L7A 4W9, Ontario
| Newer, spacious LEGAL 1+1 bedroom basement apartment. Approx. 1000 sq.ft. Fresh modern look that will show well annd a space to enjoy. Open concept kitchen and rec room, 1+1 bedroom, den/storage, with large cold room for extra storage. 1 parking spot included (small car only). Close to Highway 410, Mount Pleasant GO train station, walking distance to bus routes on Robert Parkinson Dr./Creditview Rd., schools and amenities. Great for small family, couples and single/dual professionals. |
| Extras: Tenant to pay hydro (separately metered - will have to set up an account with Alectra) and 30% water/gas utilities. Water tank owned - no rental fee. |
| Price | $1,650 |
| Address: | 311 Robert Parkinson Dr , Unit Bsmt, Brampton, L7A 4W9, Ontario |
| Apt/Unit: | Bsmt |
| Lot Size: | 28.52 x 88.69 (Feet) |
| Directions/Cross Streets: | Mayfield Rd / Creditview Rd |
| Rooms: | 4 |
| Bedrooms: | 1 |
| Bedrooms +: | 1 |
| Kitchens: | 1 |
| Family Room: | N |
| Basement: | Apartment |
| Furnished: | N |
| Approximatly Age: | 6-15 |
| Property Type: | Att/Row/Twnhouse |
| Style: | 2-Storey |
| Exterior: | Brick |
| Garage Type: | Built-In |
| (Parking/)Drive: | Available |
| Drive Parking Spaces: | 1 |
| Pool: | None |
| Private Entrance: | Y |
| Approximatly Age: | 6-15 |
| Approximatly Square Footage: | 700-1100 |
| Property Features: | Park, Place Of Worship, Public Transit, School, School Bus Route |
| Parking Included: | Y |
| Fireplace/Stove: | N |
| Heat Source: | Gas |
| Heat Type: | Forced Air |
| Central Air Conditioning: | Central Air |
| Sewers: | Sewers |
| Water: | Municipal |
| Although the information displayed is believed to be accurate, no warranties or representations are made of any kind. |
| IPRO REALTY LTD. |
|
|

Dir:
1-866-382-2968
Bus:
416-548-7854
Fax:
416-981-7184
| Book Showing | Email a Friend |
Jump To:
At a Glance:
| Type: | Freehold - Att/Row/Twnhouse |
| Area: | Peel |
| Municipality: | Brampton |
| Neighbourhood: | Northwest Brampton |
| Style: | 2-Storey |
| Lot Size: | 28.52 x 88.69(Feet) |
| Approximate Age: | 6-15 |
| Beds: | 1+1 |
| Baths: | 1 |
| Fireplace: | N |
| Pool: | None |
Locatin Map:
- Color Examples
- Green
- Black and Gold
- Dark Navy Blue And Gold
- Cyan
- Black
- Purple
- Gray
- Blue and Black
- Orange and Black
- Red
- Magenta
- Gold
- Device Examples

