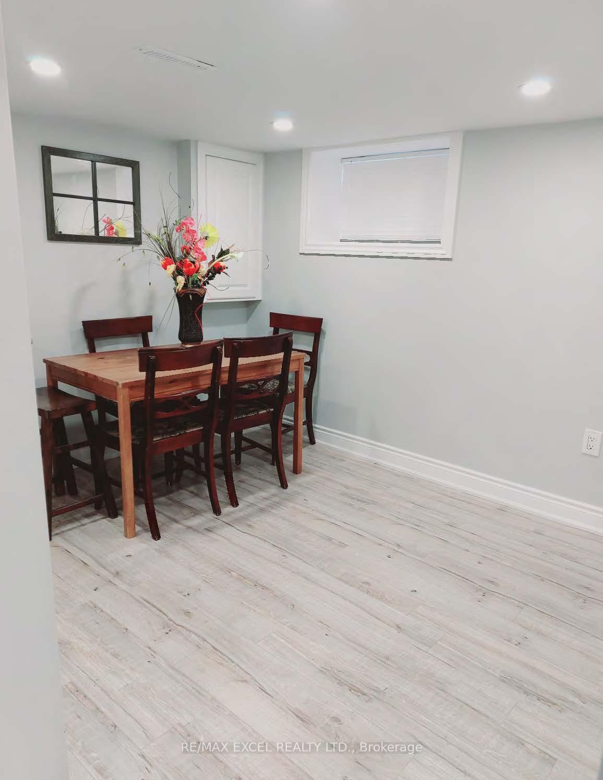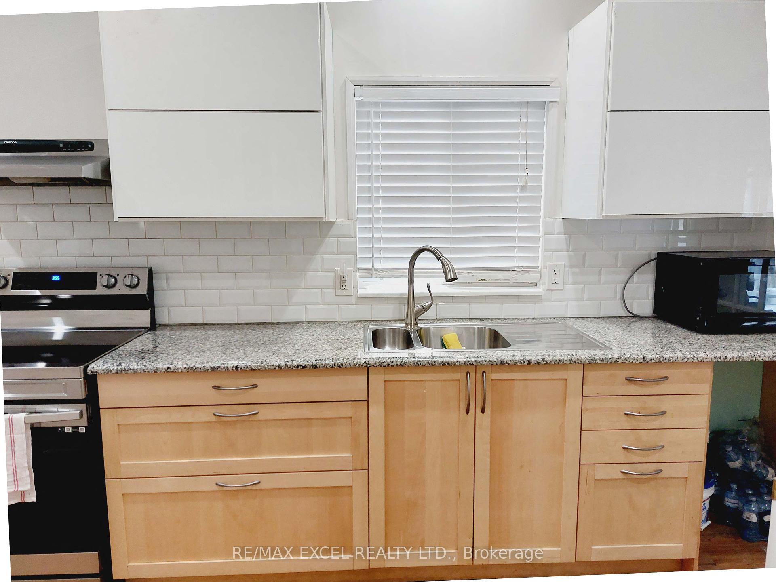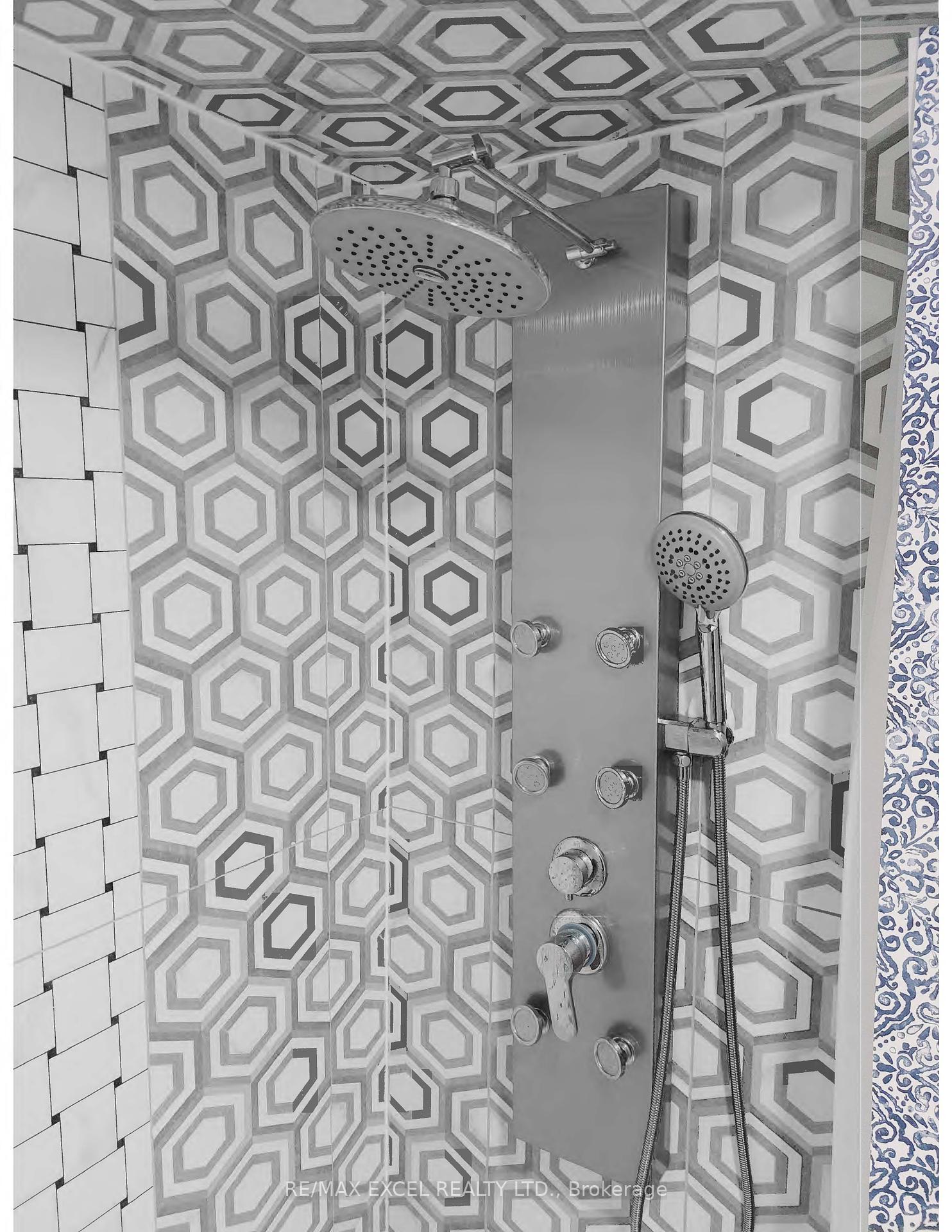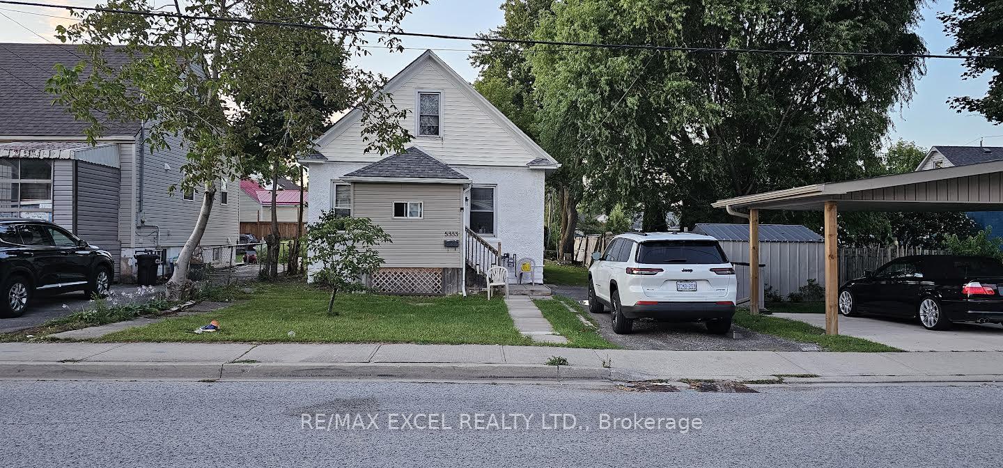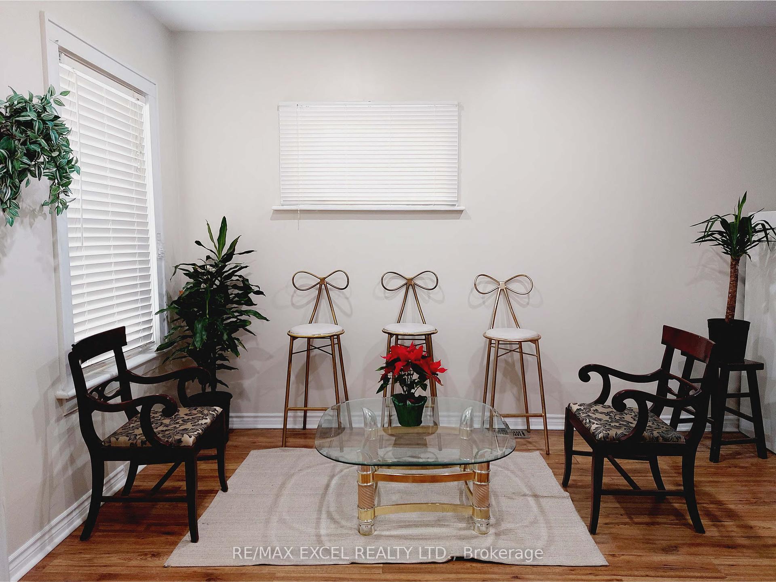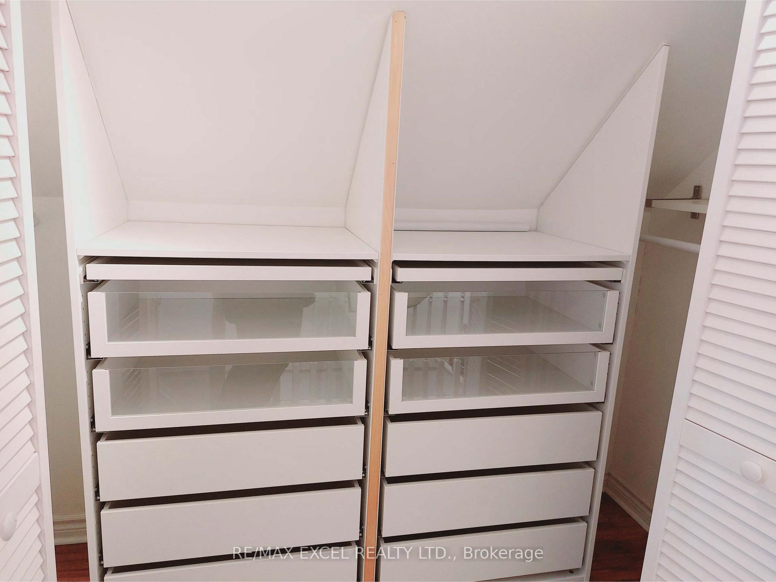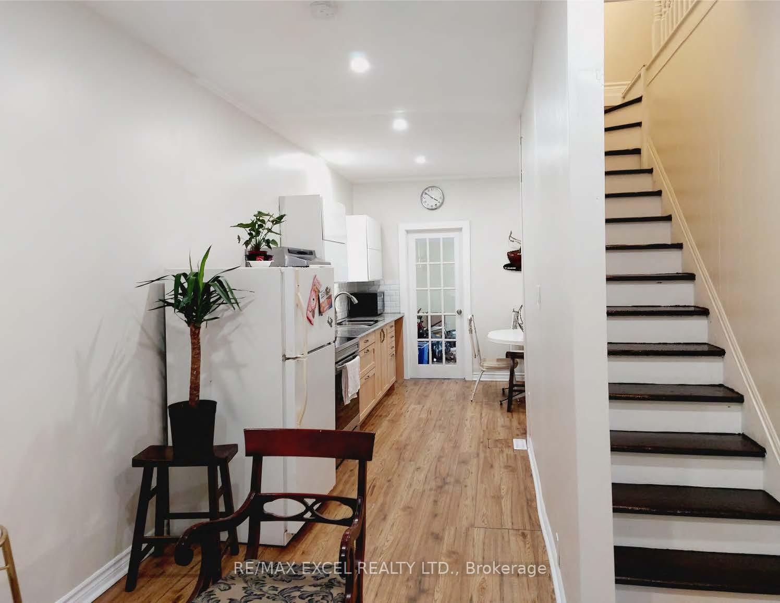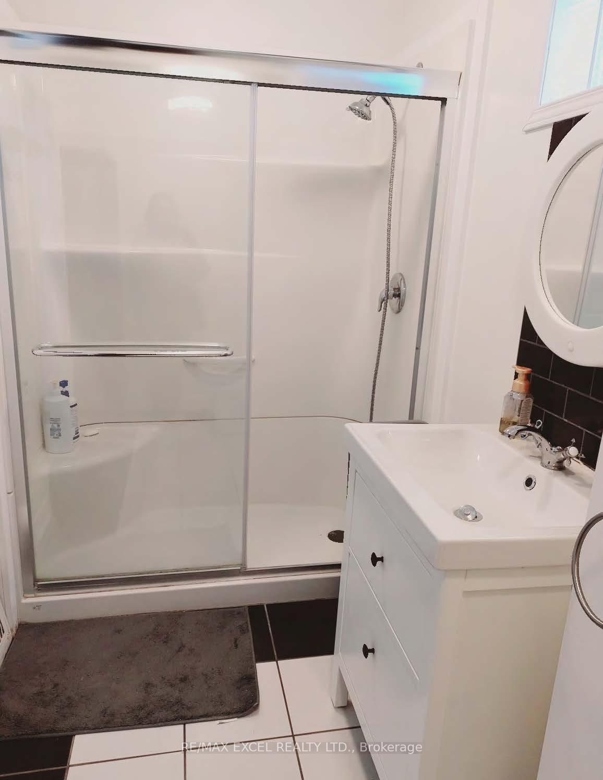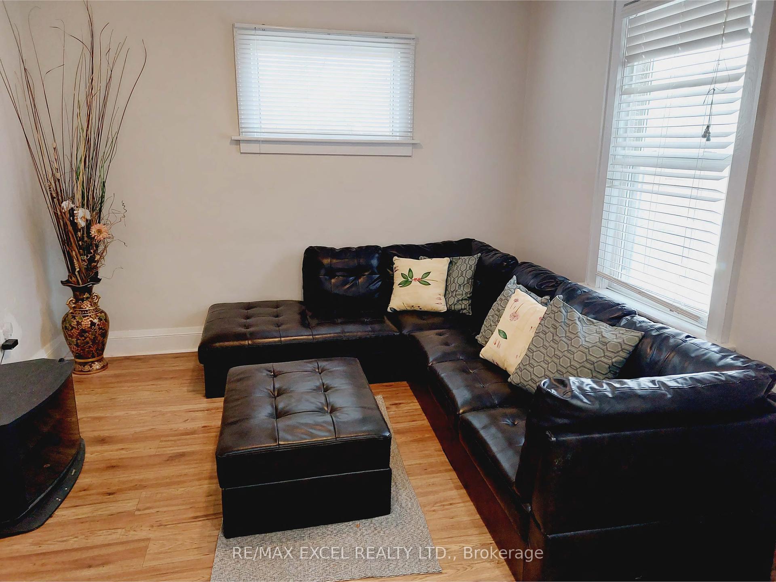$2,750
Available - For Rent
Listing ID: X10414989
5333 Stamford St , Niagara Falls, L2E 1N4, Ontario
| Welcome to a delightful home in the quiet neighborhood of beautiful Niagara Falls. This home offers 1500 sqf of finished living space, with 3 bedrooms and 1 bath on the main level, and additional 2 bedrooms and 1 bath in the newly finished basement. Its proximity to public transit, shopping, restaurants, schools, QEW, and the Falls makes it an ideal choice for convenient living in the heart of Niagara Falls. Recent Upgrades include the furnace, water heater, electricals, and roof. Agent/Tenants to Verify Measurements. |
| Price | $2,750 |
| Address: | 5333 Stamford St , Niagara Falls, L2E 1N4, Ontario |
| Lot Size: | 40.00 x 120.00 (Feet) |
| Acreage: | < .50 |
| Directions/Cross Streets: | From Stanley Ave. East On Stamford St. |
| Rooms: | 6 |
| Rooms +: | 4 |
| Bedrooms: | 3 |
| Bedrooms +: | 2 |
| Kitchens: | 1 |
| Kitchens +: | 1 |
| Family Room: | N |
| Basement: | Finished |
| Furnished: | N |
| Approximatly Age: | 51-99 |
| Property Type: | Detached |
| Style: | 1 1/2 Storey |
| Exterior: | Stucco/Plaster, Vinyl Siding |
| Garage Type: | None |
| (Parking/)Drive: | Available |
| Drive Parking Spaces: | 3 |
| Pool: | None |
| Private Entrance: | N |
| Laundry Access: | Ensuite |
| Approximatly Age: | 51-99 |
| Approximatly Square Footage: | 1100-1500 |
| Property Features: | Hospital, Library, Park, Place Of Worship, Public Transit, Rec Centre |
| Fireplace/Stove: | N |
| Heat Source: | Gas |
| Heat Type: | Forced Air |
| Central Air Conditioning: | Central Air |
| Laundry Level: | Lower |
| Sewers: | Sewers |
| Water: | Municipal |
| Utilities-Hydro: | Y |
| Utilities-Gas: | Y |
| Utilities-Telephone: | A |
| Although the information displayed is believed to be accurate, no warranties or representations are made of any kind. |
| RE/MAX EXCEL REALTY LTD. |
|
|

Dir:
1-866-382-2968
Bus:
416-548-7854
Fax:
416-981-7184
| Book Showing | Email a Friend |
Jump To:
At a Glance:
| Type: | Freehold - Detached |
| Area: | Niagara |
| Municipality: | Niagara Falls |
| Neighbourhood: | 211 - Cherrywood |
| Style: | 1 1/2 Storey |
| Lot Size: | 40.00 x 120.00(Feet) |
| Approximate Age: | 51-99 |
| Beds: | 3+2 |
| Baths: | 2 |
| Fireplace: | N |
| Pool: | None |
Locatin Map:
- Color Examples
- Green
- Black and Gold
- Dark Navy Blue And Gold
- Cyan
- Black
- Purple
- Gray
- Blue and Black
- Orange and Black
- Red
- Magenta
- Gold
- Device Examples

