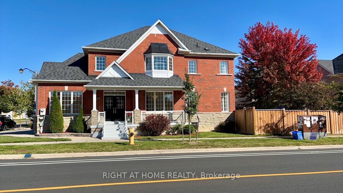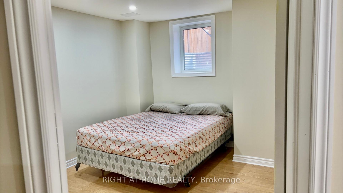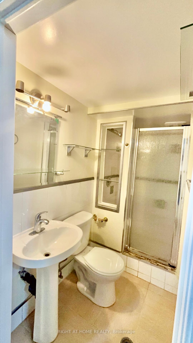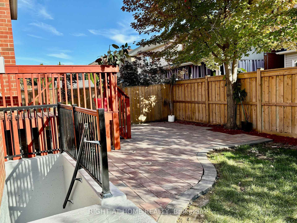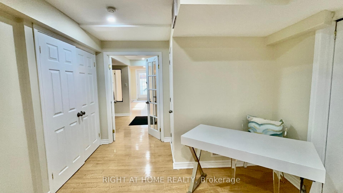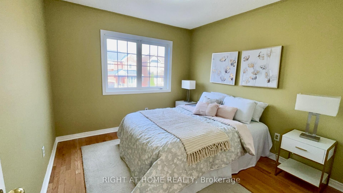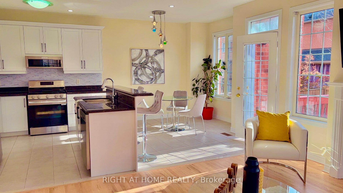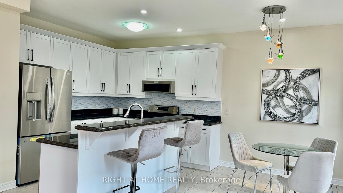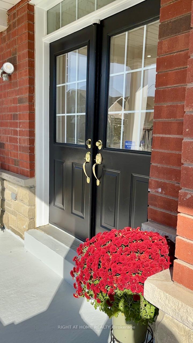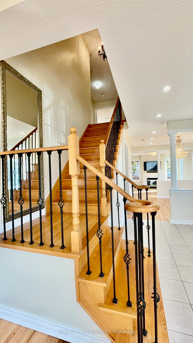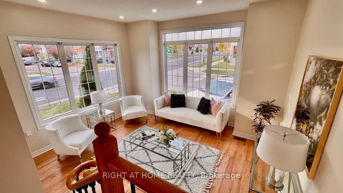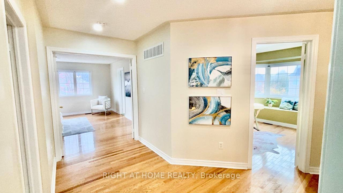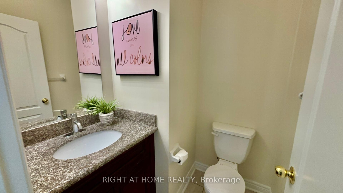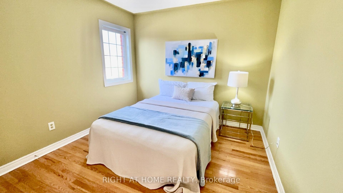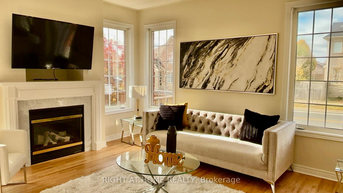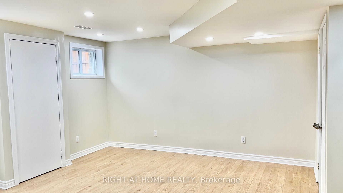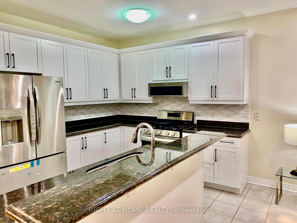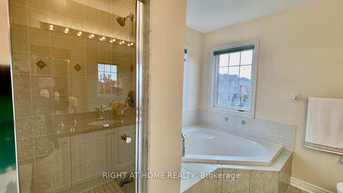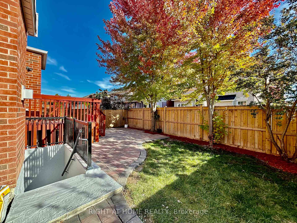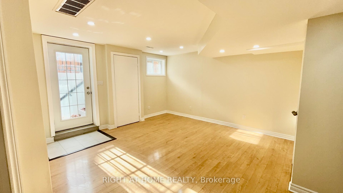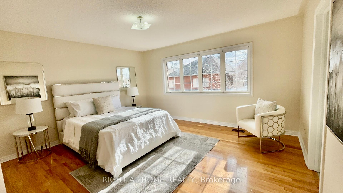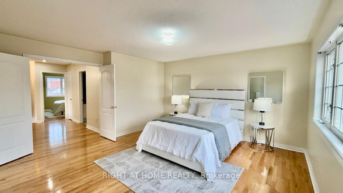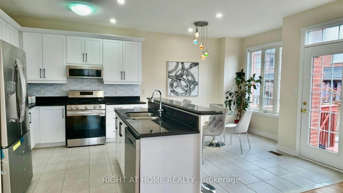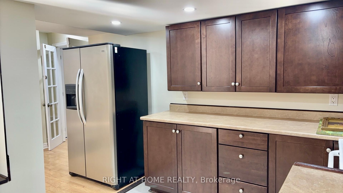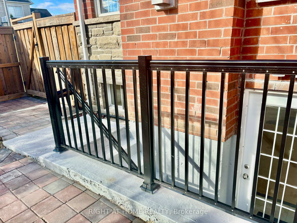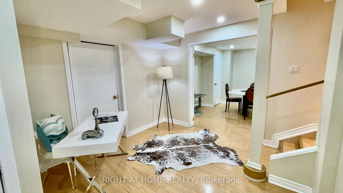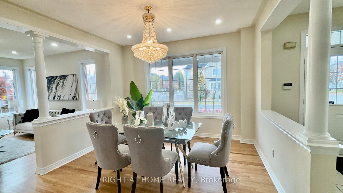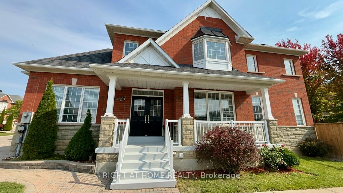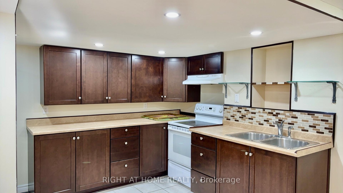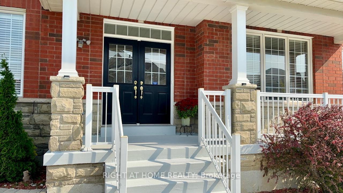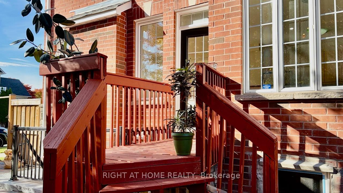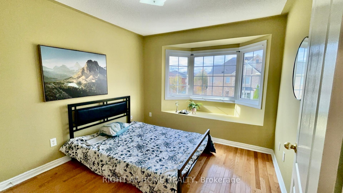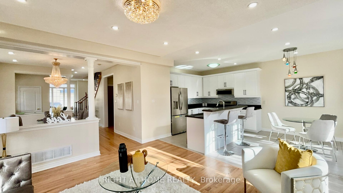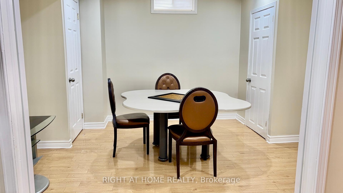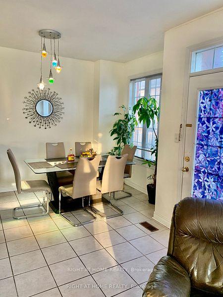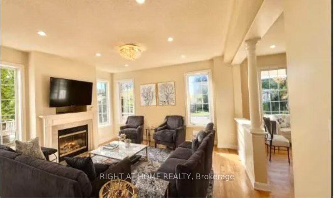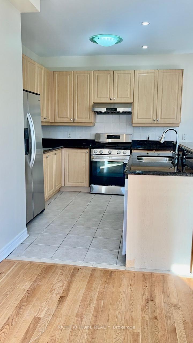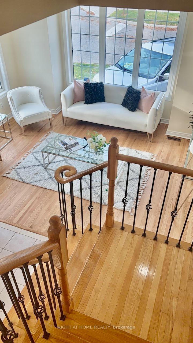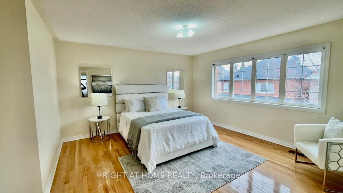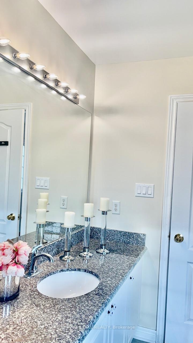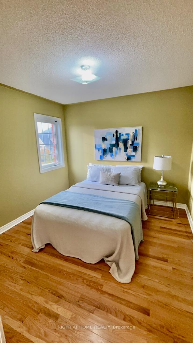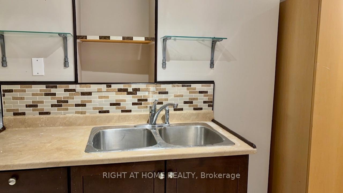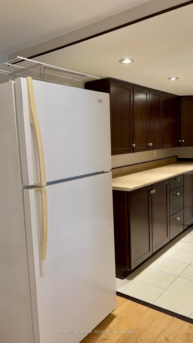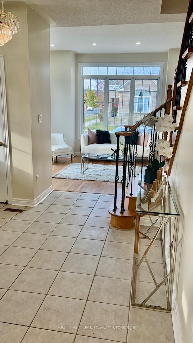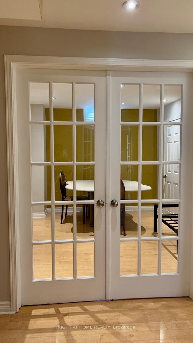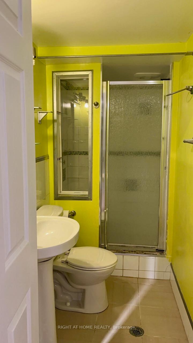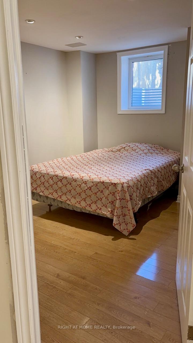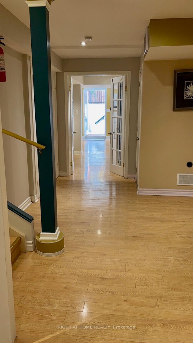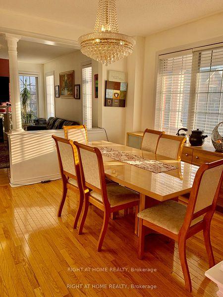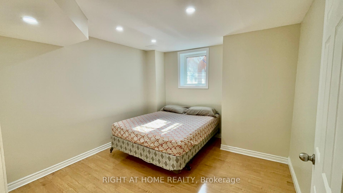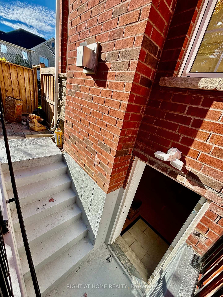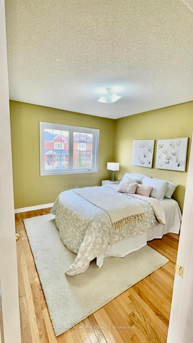$1,630,000
Available - For Sale
Listing ID: N10332042
90 Adastra Cres , Markham, L6C 3C8, Ontario
| This stunning property, featuring elegant hardwood floors and a modern open-concept design, is perfect for families, professionals, or investors. With spacious bedrooms, finished basement with legal separate entrance. The home has been upgraded with brand-new stainless steel appliances, including a Refrigerator, Gas Stove, Rangehood, and Microwave adding to its move-in-ready appeal. A beautiful interlocked driveway and stylish fence enhance its curb appeal, while the basement's private, legal entrance offers flexibility and privacy. Located just minutes from major highways, commuting is a breeze. Families will appreciate the proximity to top-rated schools, including the 'Sir Wilfrid Laurier French Immersion School,' only a 5-minute walk away. Combining comfort, convenience, and investment potential, this exceptional property won't stay on the market long! Don't miss out! |
| Extras: Interlocked 2-Car Driveway, Double Main Door Entrance, Open Foyer, Upgraded metal Staircase, Formal Dining room W/Roman Column & Half-Wall, Primary bedroom W/4Pc Ensuite (W/Shower) & W/I Closet, New Fence, Brand new Appliances |
| Price | $1,630,000 |
| Taxes: | $5240.00 |
| Address: | 90 Adastra Cres , Markham, L6C 3C8, Ontario |
| Lot Size: | 36.00 x 93.00 (Feet) |
| Directions/Cross Streets: | Woodbine/Major Mackenzie |
| Rooms: | 7 |
| Rooms +: | 4 |
| Bedrooms: | 4 |
| Bedrooms +: | |
| Kitchens: | 1 |
| Family Room: | Y |
| Basement: | Fin W/O |
| Approximatly Age: | 16-30 |
| Property Type: | Detached |
| Style: | 2-Storey |
| Exterior: | Brick |
| Garage Type: | Attached |
| (Parking/)Drive: | Pvt Double |
| Drive Parking Spaces: | 2 |
| Pool: | None |
| Approximatly Age: | 16-30 |
| Property Features: | Library, Park, Public Transit, Rec Centre, School, School Bus Route |
| Fireplace/Stove: | Y |
| Heat Source: | Gas |
| Heat Type: | Forced Air |
| Central Air Conditioning: | Central Air |
| Laundry Level: | Main |
| Sewers: | Sewers |
| Water: | Municipal |
$
%
Years
This calculator is for demonstration purposes only. Always consult a professional
financial advisor before making personal financial decisions.
| Although the information displayed is believed to be accurate, no warranties or representations are made of any kind. |
| RIGHT AT HOME REALTY |
|
|

Dir:
1-866-382-2968
Bus:
416-548-7854
Fax:
416-981-7184
| Book Showing | Email a Friend |
Jump To:
At a Glance:
| Type: | Freehold - Detached |
| Area: | York |
| Municipality: | Markham |
| Neighbourhood: | Victoria Manor-Jennings Gate |
| Style: | 2-Storey |
| Lot Size: | 36.00 x 93.00(Feet) |
| Approximate Age: | 16-30 |
| Tax: | $5,240 |
| Beds: | 4 |
| Baths: | 4 |
| Fireplace: | Y |
| Pool: | None |
Locatin Map:
Payment Calculator:
- Color Examples
- Green
- Black and Gold
- Dark Navy Blue And Gold
- Cyan
- Black
- Purple
- Gray
- Blue and Black
- Orange and Black
- Red
- Magenta
- Gold
- Device Examples

