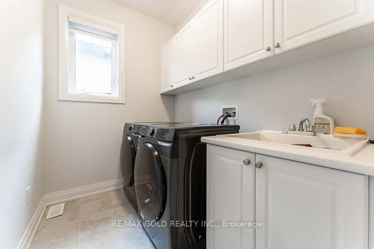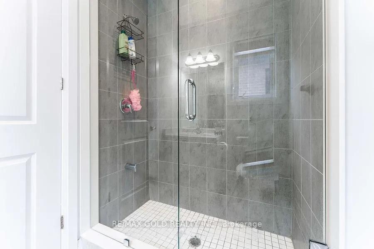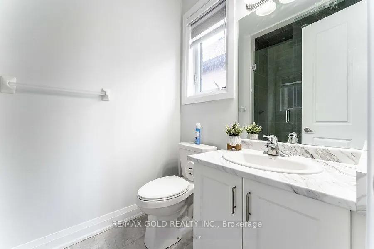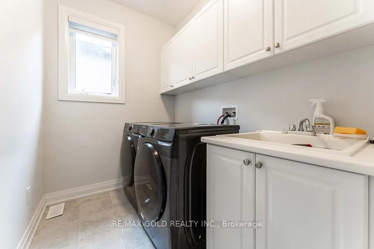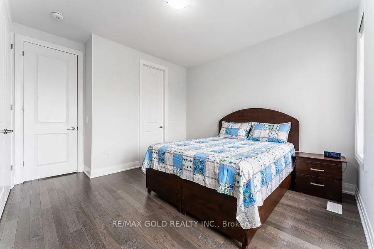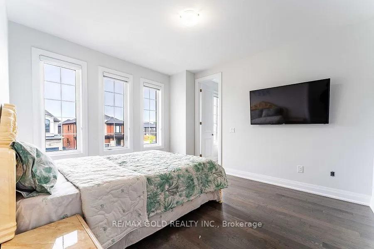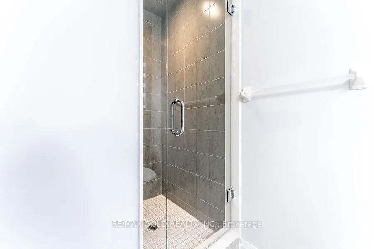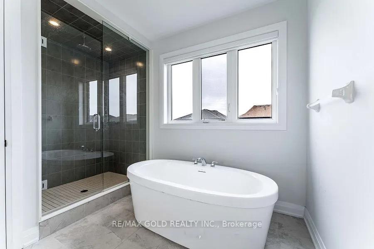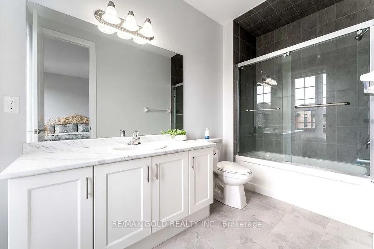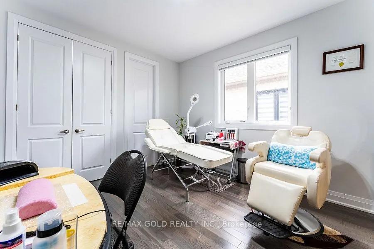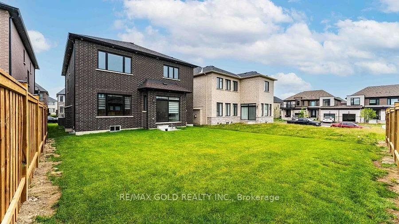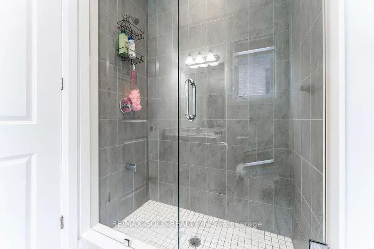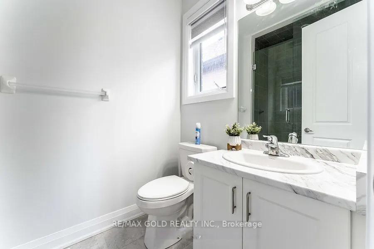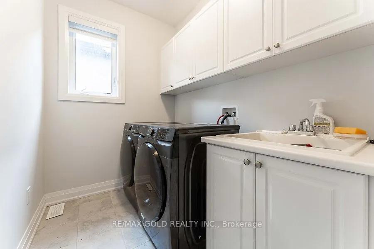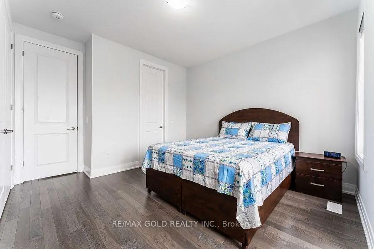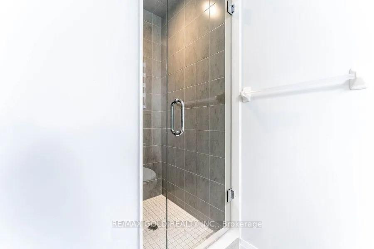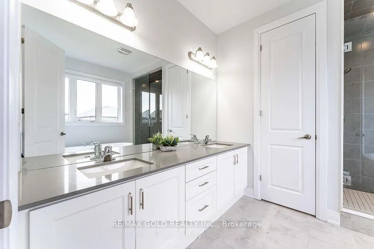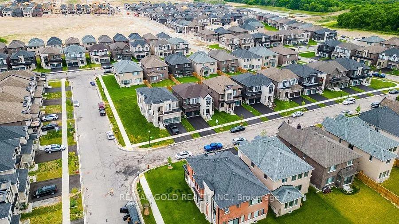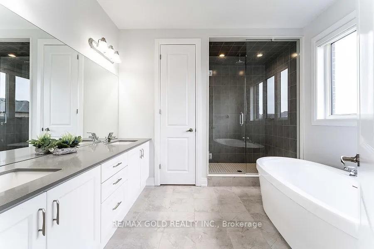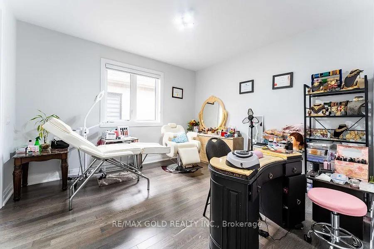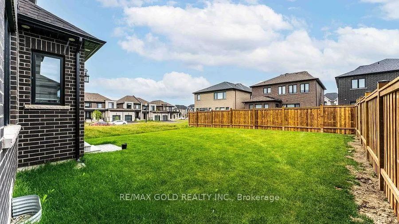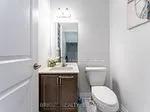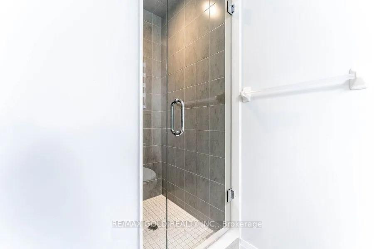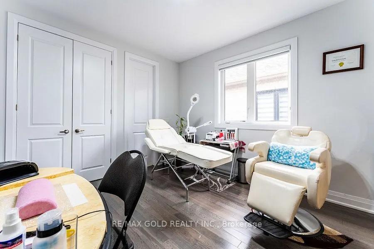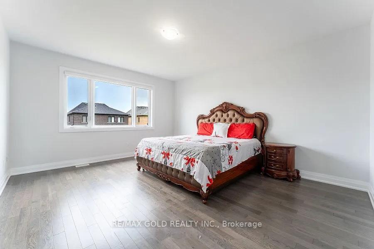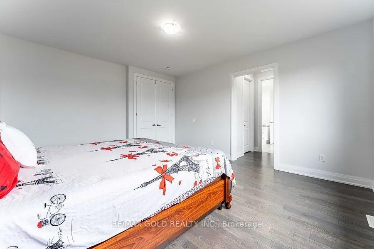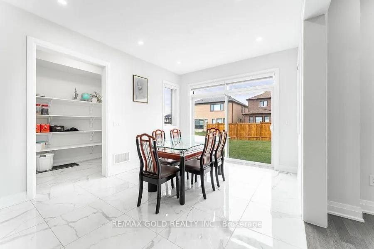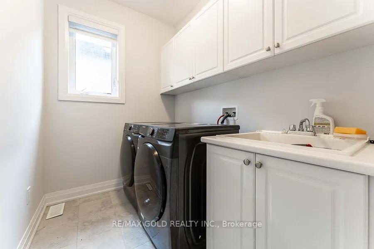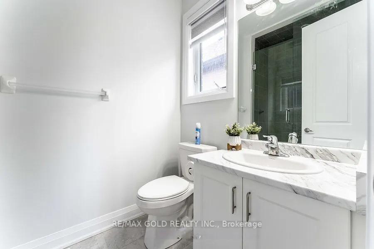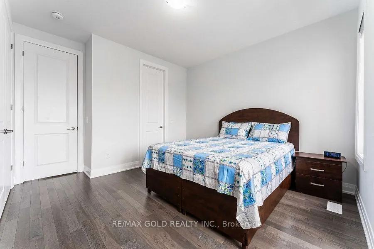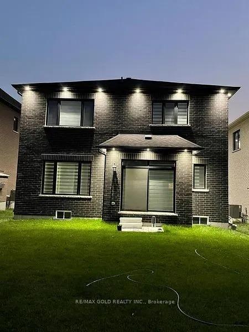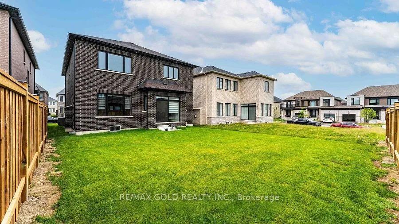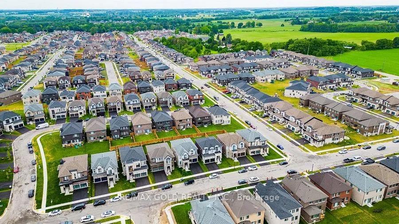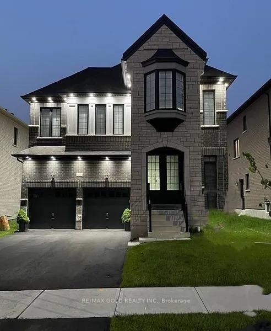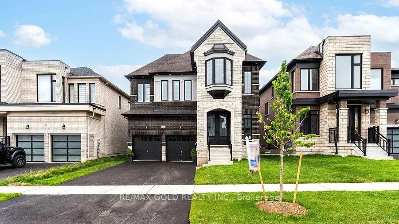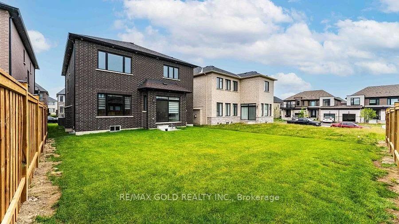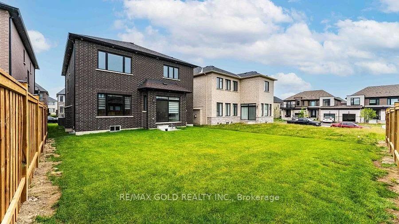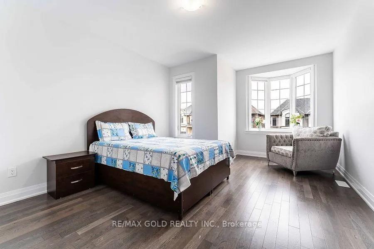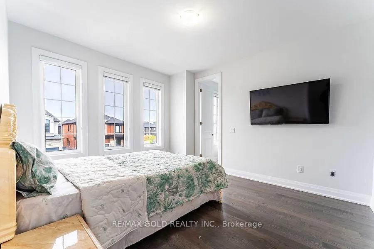$1,049,900
Available - For Sale
Listing ID: X9417558
162 Prince Charles Cres , Woodstock, N4T 0N1, Ontario
| VOWWW ....Welcome To this Beautiful Detached with 42 ft front.Double garage and Double door entry. House Comes With about $80000 worth Of Upgrades.Quartz Counters,Hardwood Throughout. 9 ft ceilings on both floors, extended windows with zebra blinds and 8"tall doors. All 4 beds have their own washrooms. Hardwood Floor Throughout The House. Elegant Oak Stairs with iron pickets, upgraded tiles. All 4 Bedrooms With Attached 4 Baths & 3 Upgraded Showers With Glass Doors.Laundry On 2nd Floor. Primary bedrooms is equipped with HIS and HER Closets.Huge Kitchen Overlooking Family Room With Walk In Pantry .All Upgraded Appliances with Warranties. Legal Side Entrance To The Unfinished Huge Basement made by the builder. This House is Waiting For You To Call Your Home. 100 Pot lights inside and outside. The gourmet kitchen featuring Quartz countertops, state of the art S/S Appliances. Big House For A Growing Family With Good Size Backyard For Kids To Enjoy And do Gardening.Conveniently located near transit, plaza, conservation area, community centre, future school, place of worship, park and other amenities within walking distance. This home is ready for you to make it your own.The whole house is filled with natural light through out the day with big and tall windows all around. This house is must see to admire its BEAUTY. |
| Extras: Fridge, Stove, Dishwasher, Washer, Dryer, Water Softener, Garage Door Open, All Blinds & Light Fixtures |
| Price | $1,049,900 |
| Taxes: | $6382.00 |
| Address: | 162 Prince Charles Cres , Woodstock, N4T 0N1, Ontario |
| Lot Size: | 42.09 x 110.14 (Feet) |
| Directions/Cross Streets: | Oxford Rd 17 & Queenston Blvd |
| Rooms: | 10 |
| Bedrooms: | 4 |
| Bedrooms +: | |
| Kitchens: | 1 |
| Family Room: | Y |
| Basement: | Unfinished |
| Approximatly Age: | 0-5 |
| Property Type: | Detached |
| Style: | 2-Storey |
| Exterior: | Brick, Stone |
| Garage Type: | Built-In |
| (Parking/)Drive: | Pvt Double |
| Drive Parking Spaces: | 4 |
| Pool: | None |
| Approximatly Age: | 0-5 |
| Property Features: | Hospital, Library, Park, Place Of Worship, School |
| Fireplace/Stove: | Y |
| Heat Source: | Gas |
| Heat Type: | Forced Air |
| Central Air Conditioning: | Central Air |
| Sewers: | Sewers |
| Water: | Municipal |
$
%
Years
This calculator is for demonstration purposes only. Always consult a professional
financial advisor before making personal financial decisions.
| Although the information displayed is believed to be accurate, no warranties or representations are made of any kind. |
| RE/MAX GOLD REALTY INC. |
|
|

Dir:
1-866-382-2968
Bus:
416-548-7854
Fax:
416-981-7184
| Book Showing | Email a Friend |
Jump To:
At a Glance:
| Type: | Freehold - Detached |
| Area: | Oxford |
| Municipality: | Woodstock |
| Style: | 2-Storey |
| Lot Size: | 42.09 x 110.14(Feet) |
| Approximate Age: | 0-5 |
| Tax: | $6,382 |
| Beds: | 4 |
| Baths: | 5 |
| Fireplace: | Y |
| Pool: | None |
Locatin Map:
Payment Calculator:
- Color Examples
- Green
- Black and Gold
- Dark Navy Blue And Gold
- Cyan
- Black
- Purple
- Gray
- Blue and Black
- Orange and Black
- Red
- Magenta
- Gold
- Device Examples

