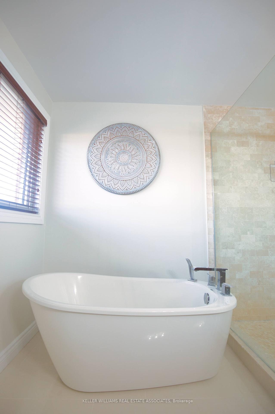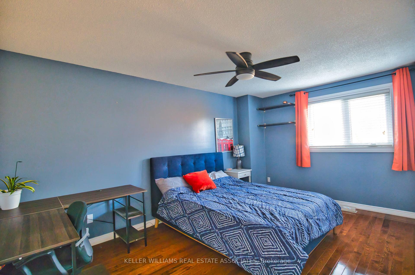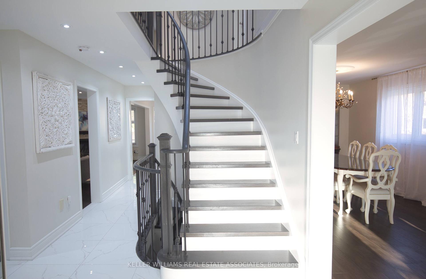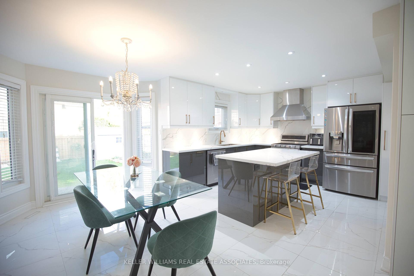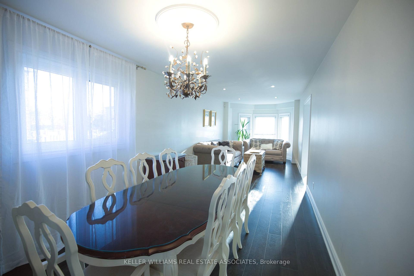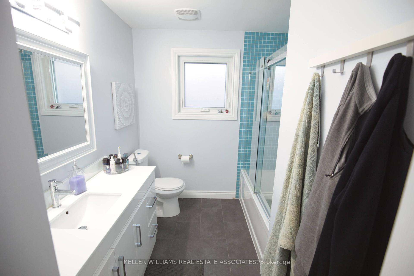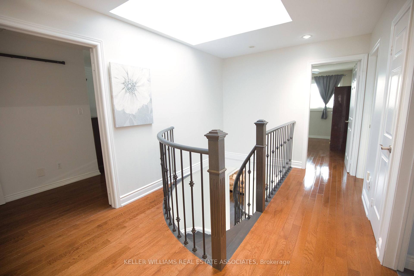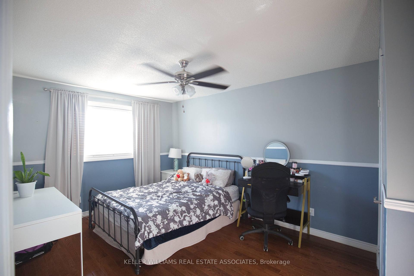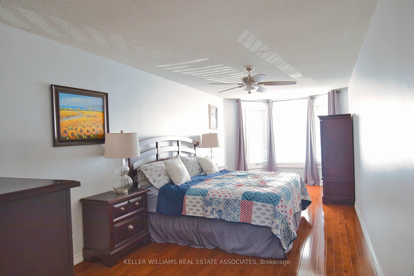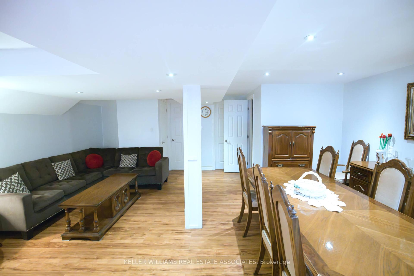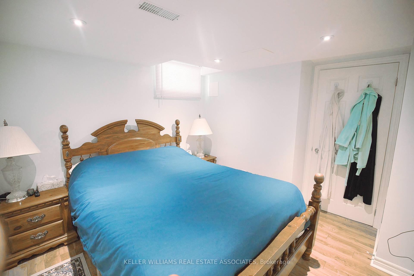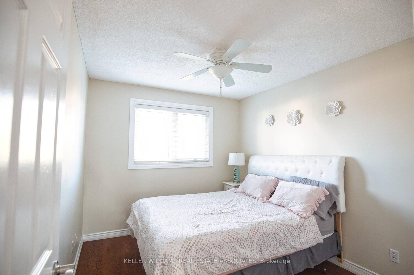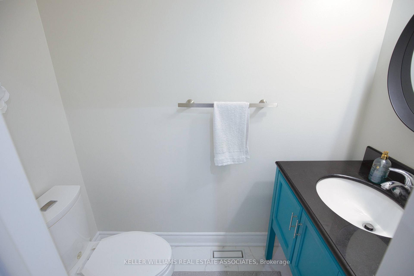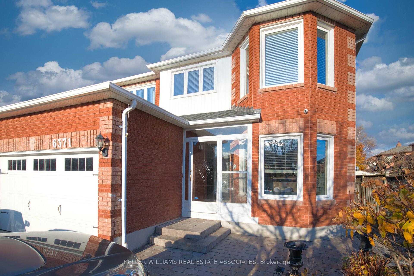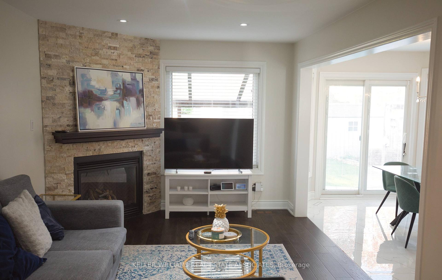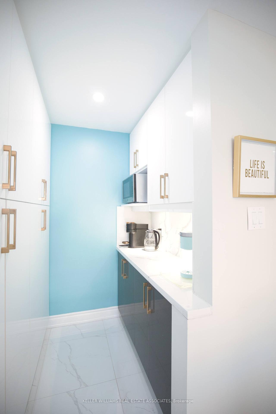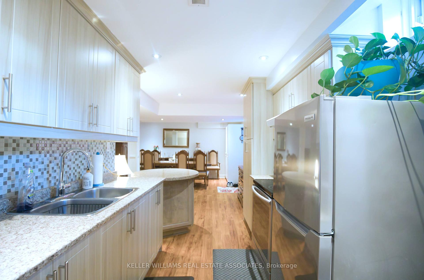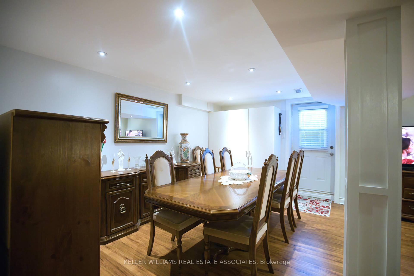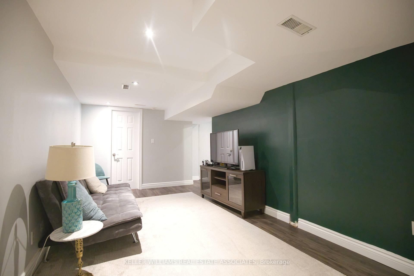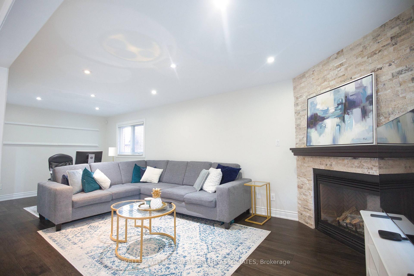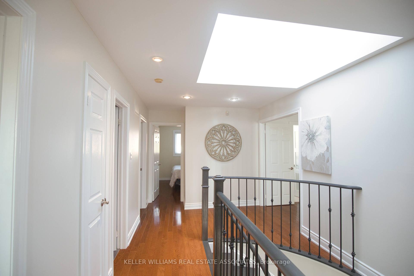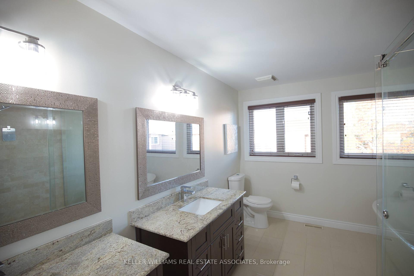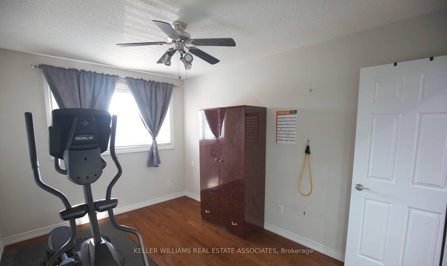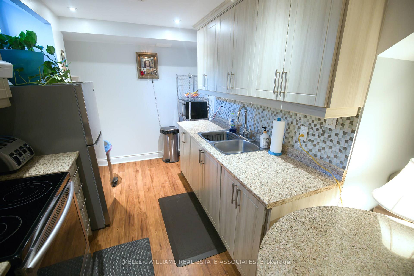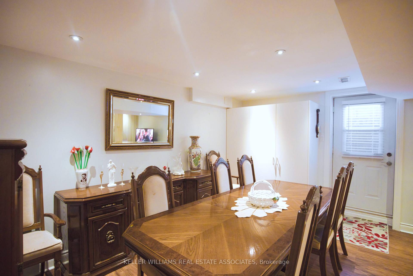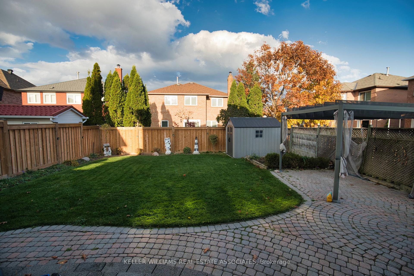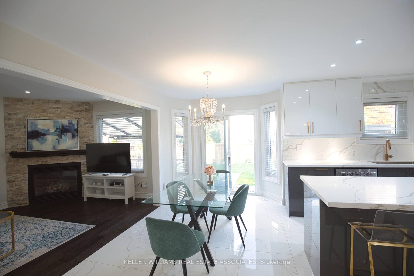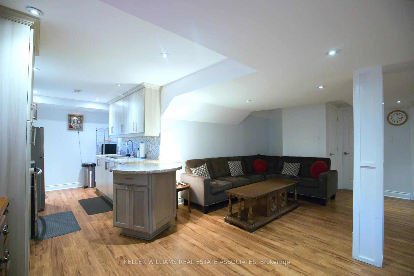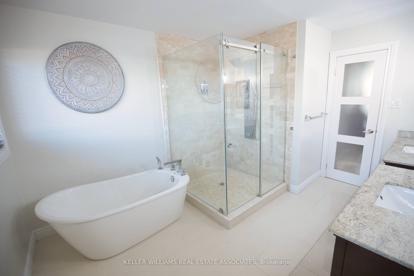$5,500
Available - For Rent
Listing ID: W10415108
6371 Chapman Crt , Mississauga, L5V 1J2, Ontario
| Absolutely Stunning 5+2 Bedrooms, 3.5 Bathroom Detached Home Located In Prime Location OfMississauga! This Beautiful Home Features A Marble Foyer, Hardwood Flooring Throughout The MainLevel, Family Room Along With Formal Living Room & Dining Room. It Boasts An Upgraded ElegantKitchen With Granite Counter Tops & Breakfast Area. This Gorgeous Kitchen Also Features Built InHigh-End Stainless Steel Appliances & Center Island. Walkout Finished Basement With A Good SizeKitchen & Two Bedrooms, Rec. & Dining Room, Huge Backyard. Just Walking Distance To Schools, Parks,Public Transit, Hiways, Restaurants & Many Other Recreational Activities! |
| Extras: Triple-A tenants, no pets no smoking inside house |
| Price | $5,500 |
| Address: | 6371 Chapman Crt , Mississauga, L5V 1J2, Ontario |
| Lot Size: | 40.30 x 124.60 (Feet) |
| Acreage: | < .50 |
| Directions/Cross Streets: | Ormindale/ Donway Drive |
| Rooms: | 10 |
| Rooms +: | 2 |
| Bedrooms: | 5 |
| Bedrooms +: | 2 |
| Kitchens: | 1 |
| Kitchens +: | 1 |
| Family Room: | Y |
| Basement: | Fin W/O |
| Furnished: | N |
| Approximatly Age: | 31-50 |
| Property Type: | Detached |
| Style: | 2-Storey |
| Exterior: | Brick |
| Garage Type: | Attached |
| (Parking/)Drive: | Pvt Double |
| Drive Parking Spaces: | 4 |
| Pool: | None |
| Private Entrance: | Y |
| Laundry Access: | Set Usage |
| Approximatly Age: | 31-50 |
| Approximatly Square Footage: | 2500-3000 |
| Property Features: | Park, Public Transit |
| Parking Included: | Y |
| Fireplace/Stove: | Y |
| Heat Source: | Gas |
| Heat Type: | Forced Air |
| Central Air Conditioning: | Central Air |
| Sewers: | Sewers |
| Water: | Municipal |
| Although the information displayed is believed to be accurate, no warranties or representations are made of any kind. |
| KELLER WILLIAMS REAL ESTATE ASSOCIATES |
|
|

Dir:
1-866-382-2968
Bus:
416-548-7854
Fax:
416-981-7184
| Book Showing | Email a Friend |
Jump To:
At a Glance:
| Type: | Freehold - Detached |
| Area: | Peel |
| Municipality: | Mississauga |
| Neighbourhood: | East Credit |
| Style: | 2-Storey |
| Lot Size: | 40.30 x 124.60(Feet) |
| Approximate Age: | 31-50 |
| Beds: | 5+2 |
| Baths: | 4 |
| Fireplace: | Y |
| Pool: | None |
Locatin Map:
- Color Examples
- Green
- Black and Gold
- Dark Navy Blue And Gold
- Cyan
- Black
- Purple
- Gray
- Blue and Black
- Orange and Black
- Red
- Magenta
- Gold
- Device Examples

