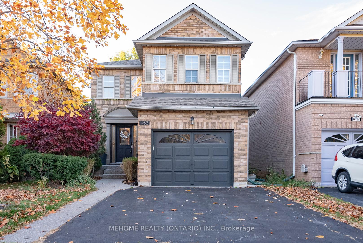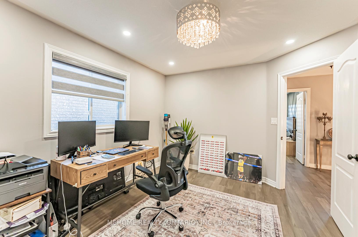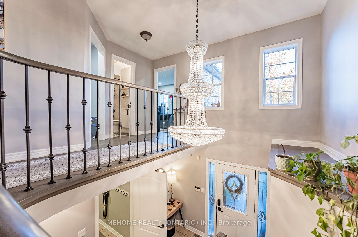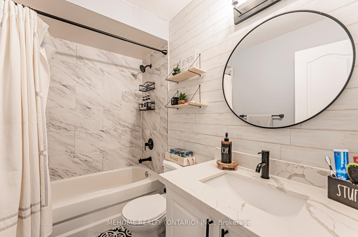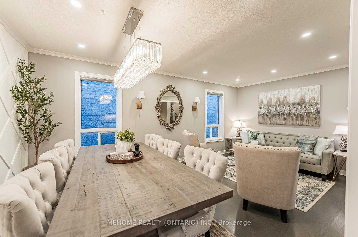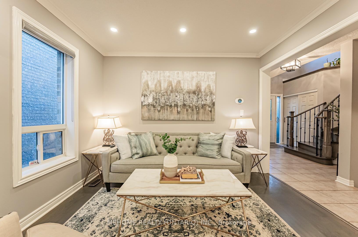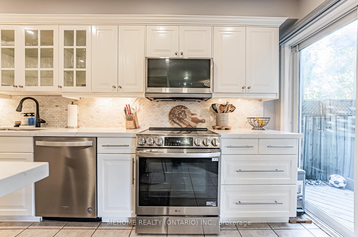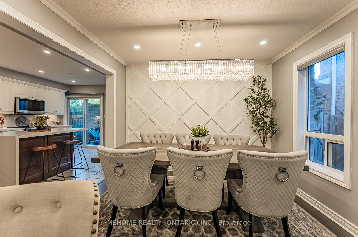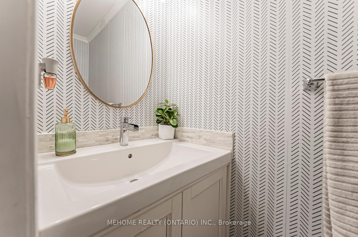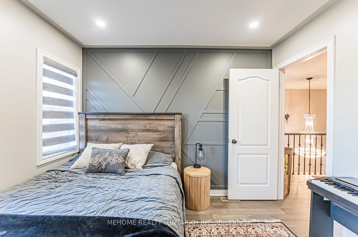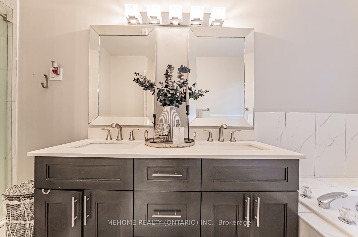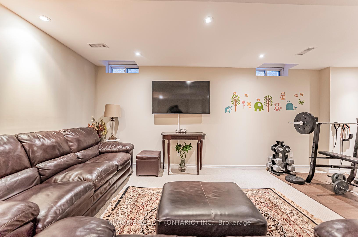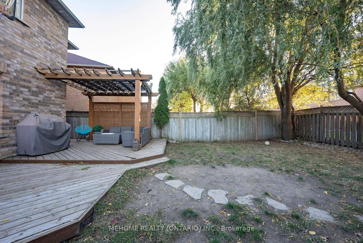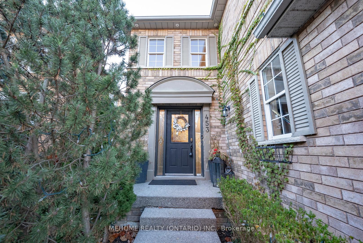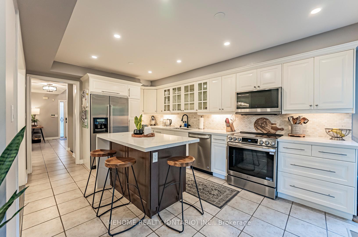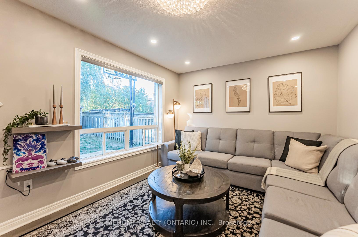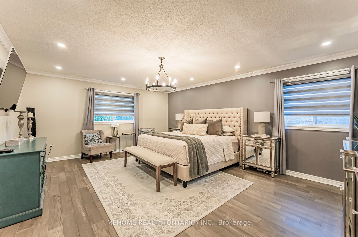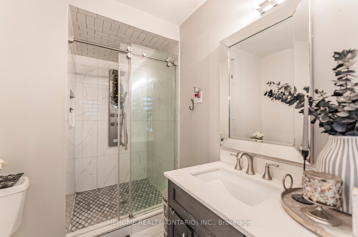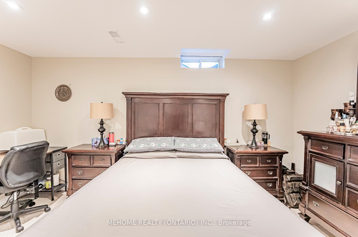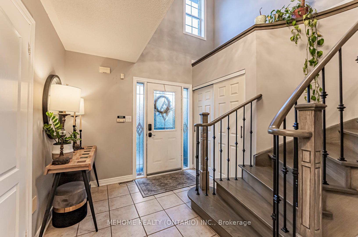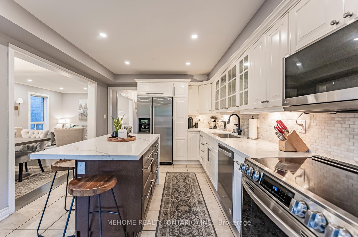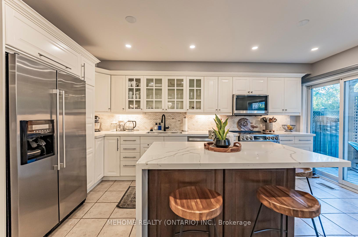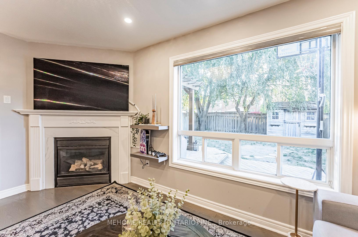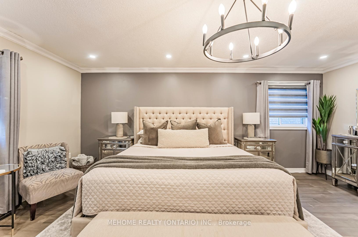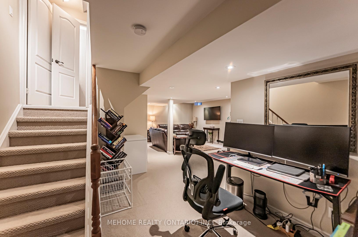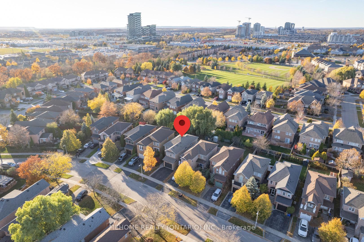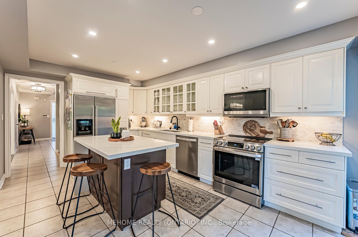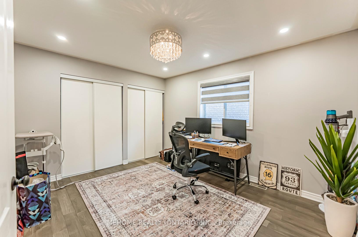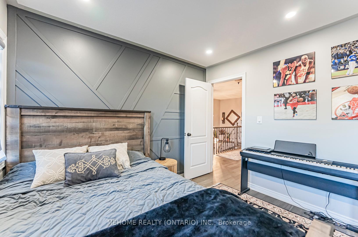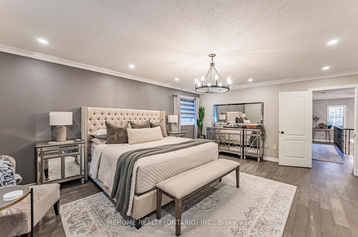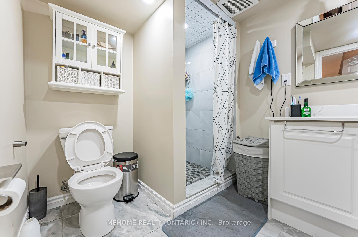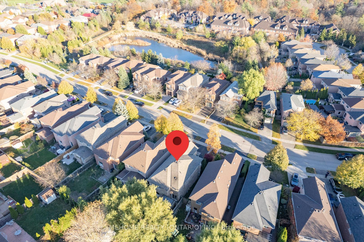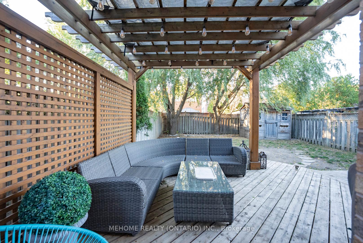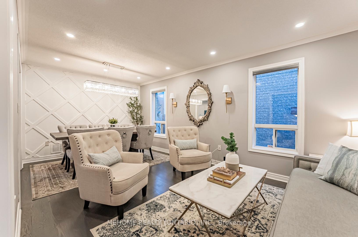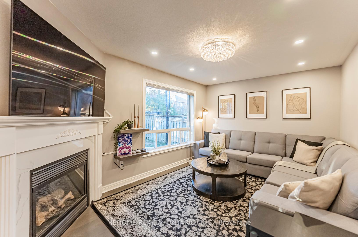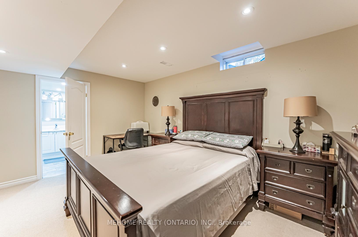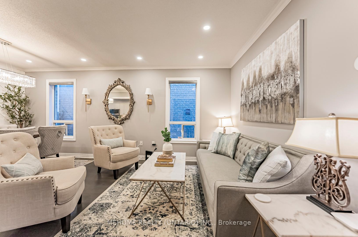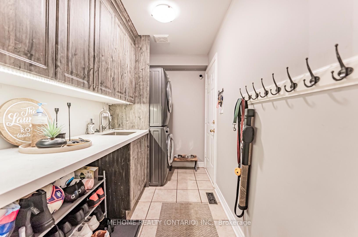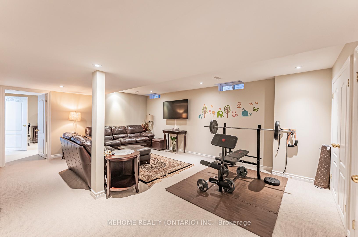$1,299,000
Available - For Sale
Listing ID: W10416020
453 Pondview Pl , Oakville, L6H 6S5, Ontario
| A Fantastic Charming Detached House In Sought-After Wedgewood Creek Community, Oakville's Top Ranking School District (MUNN'S Public School 14/2975 and IROQUOIS RIDGE High School 10/739). Bright and Spacious 3+1 Bedrooms, 4 Baths, Approximately 2050 Sq ft. A Renovated Dream Kitchen with A Quartz-Top Central Island, High-Quality Cabinets, Over-Sized Master Bedroom, Hardwood Floor on Main and 2nd level, Cozy Fireplace in Family Room. A Professionally Finished Basement Adds Ample Living Space. Good-Size Backyard Space With Deck, Gas BBQ Line & Shed. Surrounded By Ponds, Forests, Valleys, Parks and Trails. Close to the Uptown Core! Shopping Is Only 5 Minutes Walking Distance. Quiet yet Convenient! A Piece of Oasis in the Busy City! Plus, Its Fun and Family-Friendly Community. The Neighborhood Just Had An Awesome Street Party in September. Don't Miss This Gem and Next Year's Street Party Fun! |
| Extras: S/S FRIDGE, S/S STOVE, S/S MICROWAVE, WASHER AND DRYER, ALL E.L.F'S, ALL EXISTING WINDOW COVERINGS,CENTRAL VACCUM AND HOSE, C.A.C, GARAGE |
| Price | $1,299,000 |
| Taxes: | $6800.00 |
| Address: | 453 Pondview Pl , Oakville, L6H 6S5, Ontario |
| Lot Size: | 31.99 x 118.14 (Feet) |
| Directions/Cross Streets: | DUNDAS/ EIGTH LINE |
| Rooms: | 8 |
| Rooms +: | 2 |
| Bedrooms: | 3 |
| Bedrooms +: | 1 |
| Kitchens: | 1 |
| Family Room: | Y |
| Basement: | Finished |
| Approximatly Age: | 16-30 |
| Property Type: | Detached |
| Style: | 2-Storey |
| Exterior: | Brick |
| Garage Type: | Attached |
| (Parking/)Drive: | Available |
| Drive Parking Spaces: | 2 |
| Pool: | None |
| Other Structures: | Garden Shed |
| Approximatly Age: | 16-30 |
| Approximatly Square Footage: | 2000-2500 |
| Property Features: | Fenced Yard, Lake/Pond, Park, Rec Centre, School, School Bus Route |
| Fireplace/Stove: | Y |
| Heat Source: | Gas |
| Heat Type: | Forced Air |
| Central Air Conditioning: | Central Air |
| Laundry Level: | Main |
| Elevator Lift: | N |
| Sewers: | Sewers |
| Water: | Municipal |
| Utilities-Cable: | Y |
| Utilities-Hydro: | Y |
| Utilities-Gas: | Y |
| Utilities-Telephone: | Y |
$
%
Years
This calculator is for demonstration purposes only. Always consult a professional
financial advisor before making personal financial decisions.
| Although the information displayed is believed to be accurate, no warranties or representations are made of any kind. |
| MEHOME REALTY (ONTARIO) INC. |
|
|

Dir:
1-866-382-2968
Bus:
416-548-7854
Fax:
416-981-7184
| Virtual Tour | Book Showing | Email a Friend |
Jump To:
At a Glance:
| Type: | Freehold - Detached |
| Area: | Halton |
| Municipality: | Oakville |
| Neighbourhood: | Iroquois Ridge North |
| Style: | 2-Storey |
| Lot Size: | 31.99 x 118.14(Feet) |
| Approximate Age: | 16-30 |
| Tax: | $6,800 |
| Beds: | 3+1 |
| Baths: | 4 |
| Fireplace: | Y |
| Pool: | None |
Locatin Map:
Payment Calculator:
- Color Examples
- Green
- Black and Gold
- Dark Navy Blue And Gold
- Cyan
- Black
- Purple
- Gray
- Blue and Black
- Orange and Black
- Red
- Magenta
- Gold
- Device Examples

