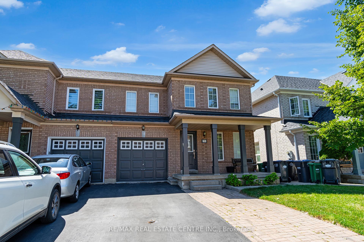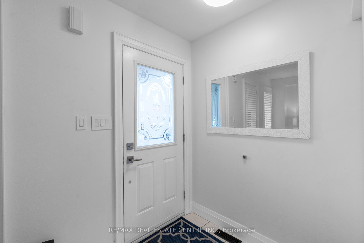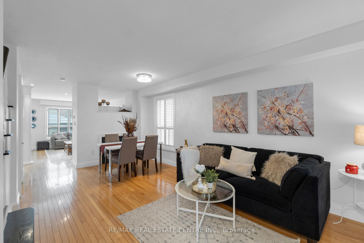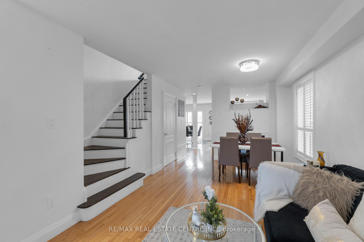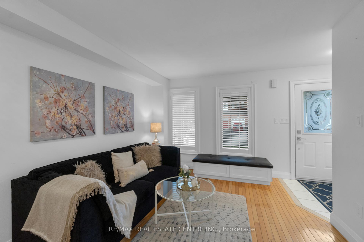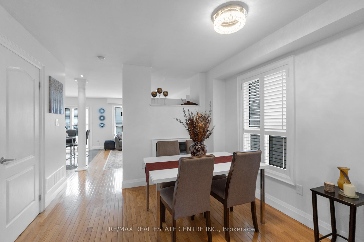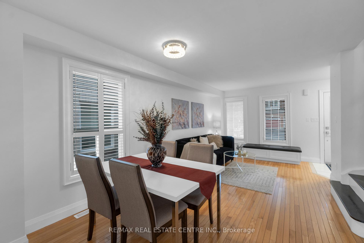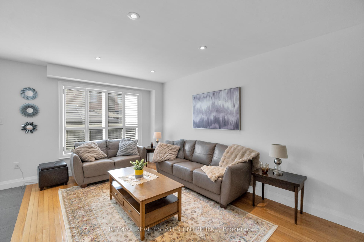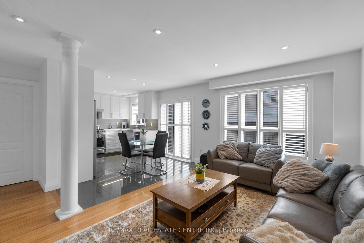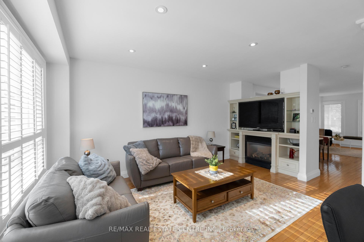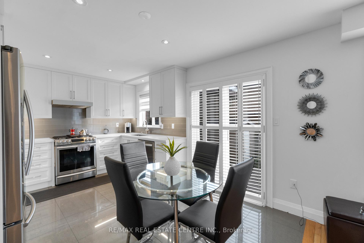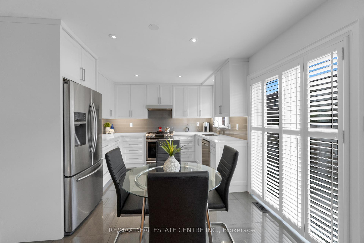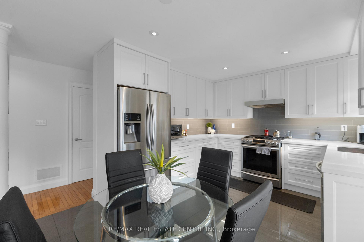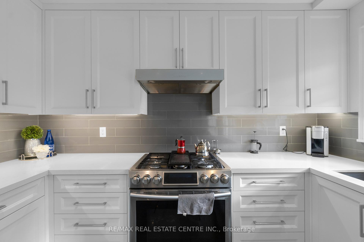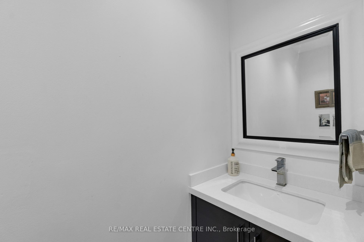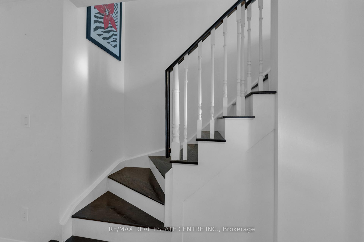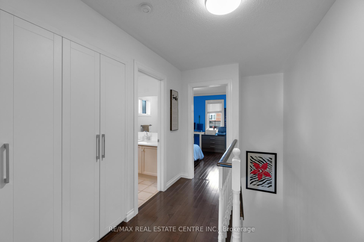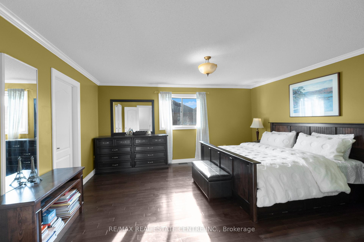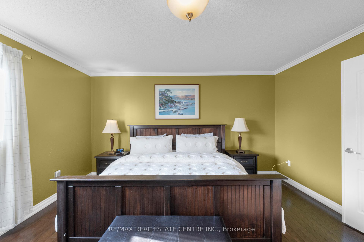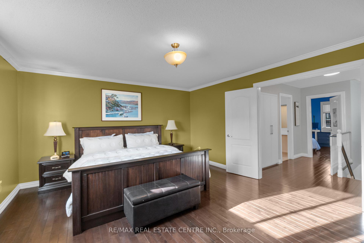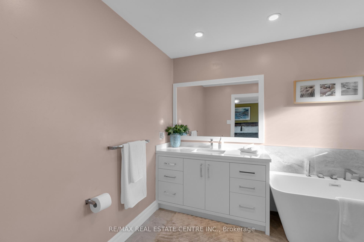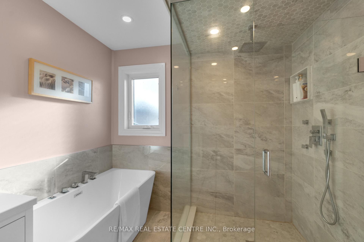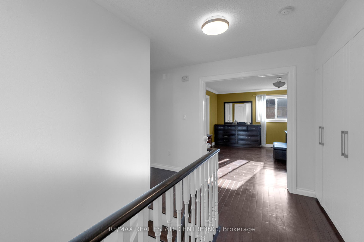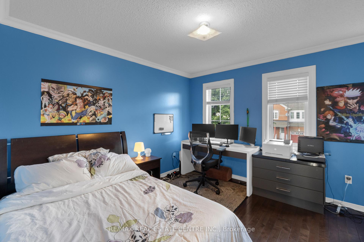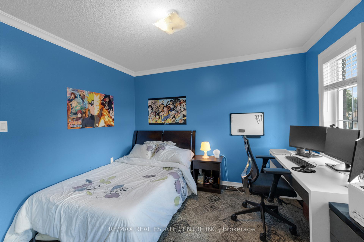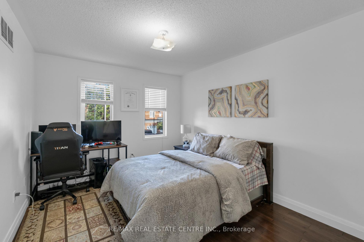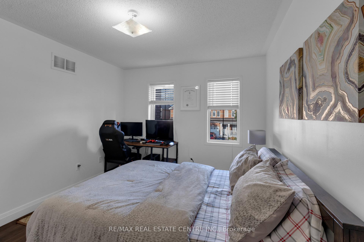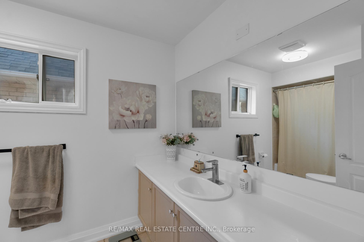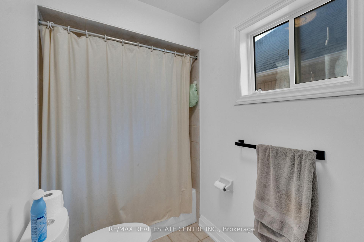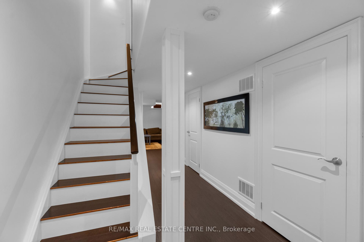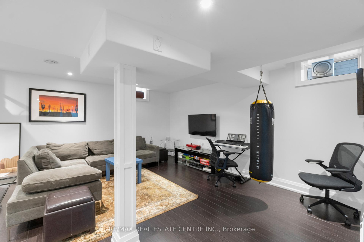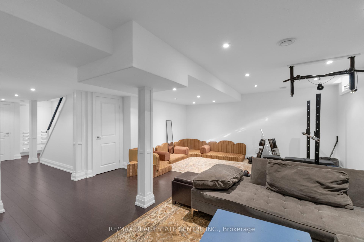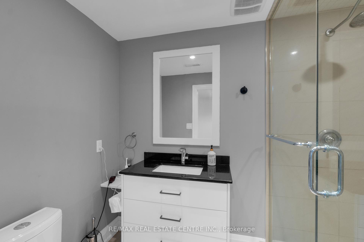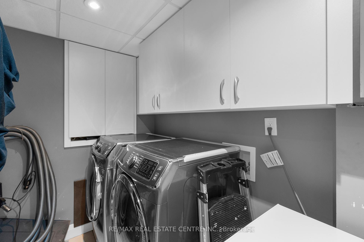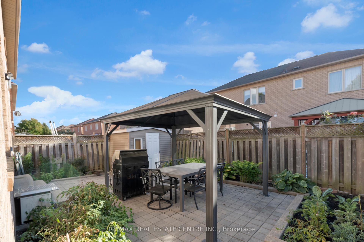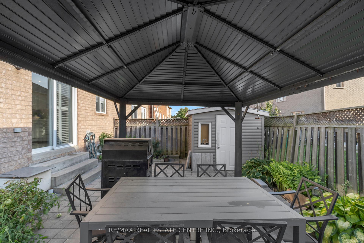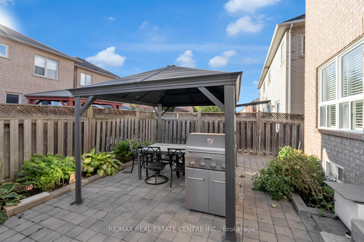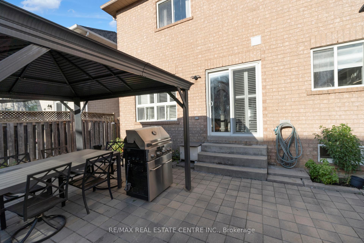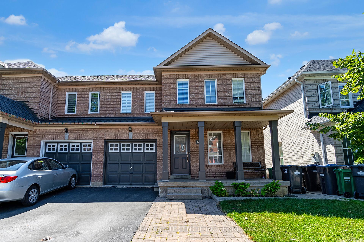$979,000
Available - For Sale
Listing ID: W9369578
70 Jewel Cres , Brampton, L6R 2P4, Ontario
| Location!! Location!! Location!! Stunning 3 Bedroom, 4 Bath, All Brick Renovated Semi ( 1754 SQFT ) On A Premium 30' Wide Lot !, 3 Bdrms, 4 Washrooms. Home Comes with Separated Family And Living Room and Finished Basement, Main Floor Has Smooth Ceiling, Upgraded New Kitchen With Quartz Counter Tops ,Back Splash And Beautiful Porcelain Tiles. Walkout To Fully Fenced Backyards With Stones , Stainless Steel Appliances. Family And Dining Room With 2- Sided Fireplace. Master Bedroom Featuring A Luxury 4-Pc Ensuite Bath With Oval Tub, Corner Glass Shower And Large Walk-In Closet. Lots Of Closets With Organizers, Pot Lights, Hardwood Floors,*** MUCH MORE*** See Virtual Tour. |
| Extras: High End S/S Appliances, California Customs shutters , New Furnace And AC 2022, Kitchen In 2019, Walking Distance To Schools, Parks, Soccer Centre , Trinity Mall Shopping And Quick Access To HWY # 410 ! |
| Price | $979,000 |
| Taxes: | $5157.93 |
| Address: | 70 Jewel Cres , Brampton, L6R 2P4, Ontario |
| Lot Size: | 30.06 x 78.83 (Feet) |
| Directions/Cross Streets: | Dixie/sandlewood |
| Rooms: | 8 |
| Bedrooms: | 3 |
| Bedrooms +: | |
| Kitchens: | 1 |
| Family Room: | Y |
| Basement: | Finished |
| Approximatly Age: | 16-30 |
| Property Type: | Semi-Detached |
| Style: | 2-Storey |
| Exterior: | Brick |
| Garage Type: | Attached |
| (Parking/)Drive: | Mutual |
| Drive Parking Spaces: | 3 |
| Pool: | None |
| Other Structures: | Garden Shed |
| Approximatly Age: | 16-30 |
| Approximatly Square Footage: | 1500-2000 |
| Property Features: | Hospital, Park, Place Of Worship, Public Transit, Rec Centre, School |
| Fireplace/Stove: | Y |
| Heat Source: | Gas |
| Heat Type: | Forced Air |
| Central Air Conditioning: | Central Air |
| Laundry Level: | Lower |
| Elevator Lift: | N |
| Sewers: | Sewers |
| Water: | Municipal |
| Utilities-Cable: | Y |
| Utilities-Hydro: | Y |
| Utilities-Gas: | A |
| Utilities-Telephone: | A |
$
%
Years
This calculator is for demonstration purposes only. Always consult a professional
financial advisor before making personal financial decisions.
| Although the information displayed is believed to be accurate, no warranties or representations are made of any kind. |
| RE/MAX REAL ESTATE CENTRE INC. |
|
|

Dir:
1-866-382-2968
Bus:
416-548-7854
Fax:
416-981-7184
| Virtual Tour | Book Showing | Email a Friend |
Jump To:
At a Glance:
| Type: | Freehold - Semi-Detached |
| Area: | Peel |
| Municipality: | Brampton |
| Neighbourhood: | Sandringham-Wellington |
| Style: | 2-Storey |
| Lot Size: | 30.06 x 78.83(Feet) |
| Approximate Age: | 16-30 |
| Tax: | $5,157.93 |
| Beds: | 3 |
| Baths: | 4 |
| Fireplace: | Y |
| Pool: | None |
Locatin Map:
Payment Calculator:
- Color Examples
- Green
- Black and Gold
- Dark Navy Blue And Gold
- Cyan
- Black
- Purple
- Gray
- Blue and Black
- Orange and Black
- Red
- Magenta
- Gold
- Device Examples

