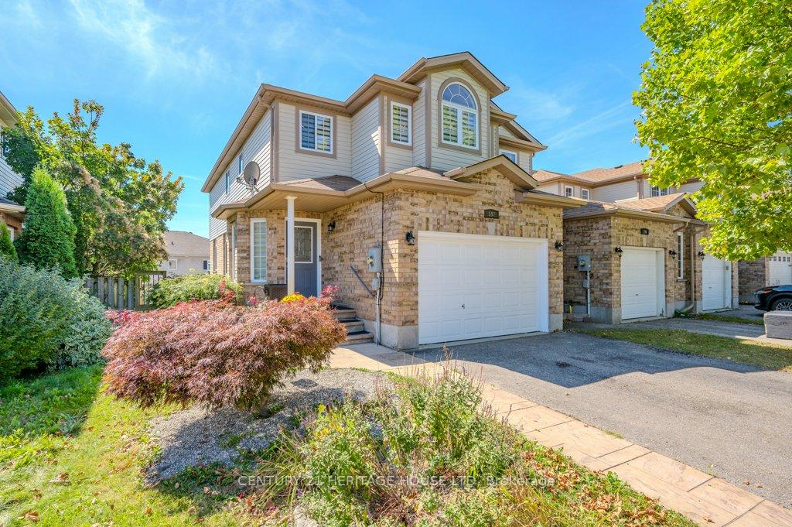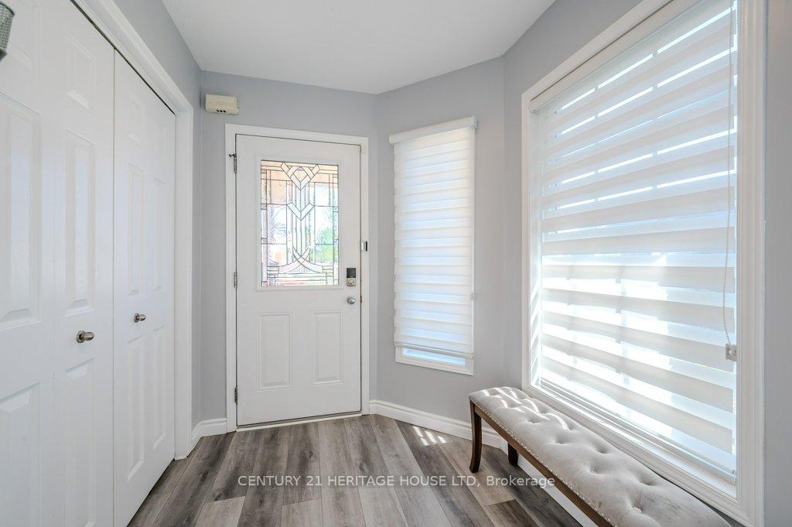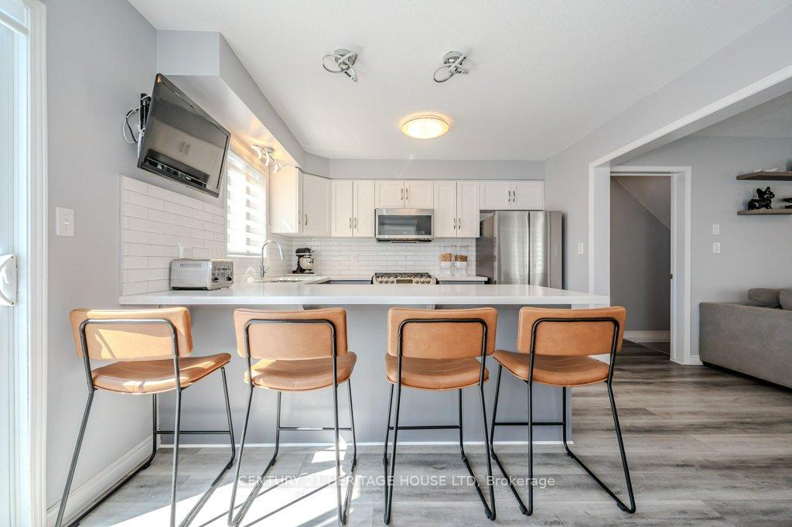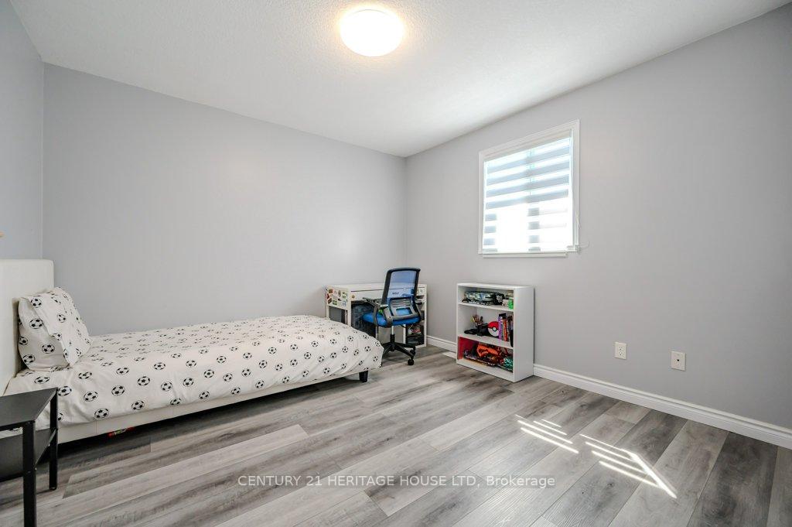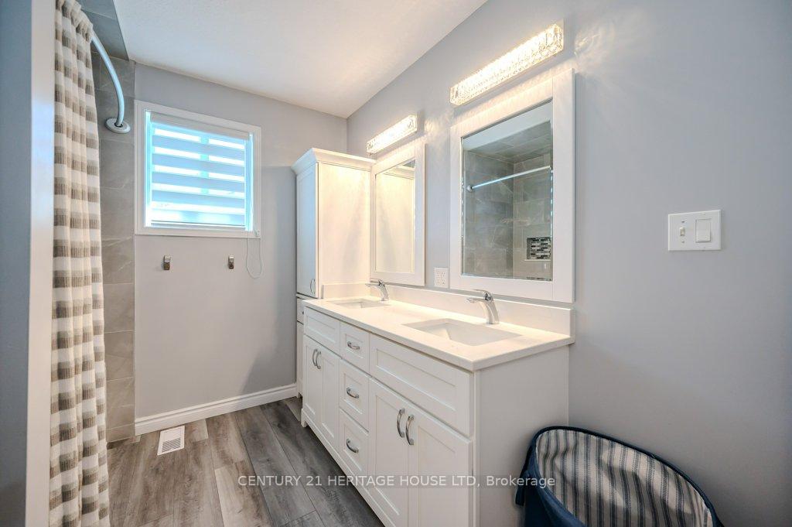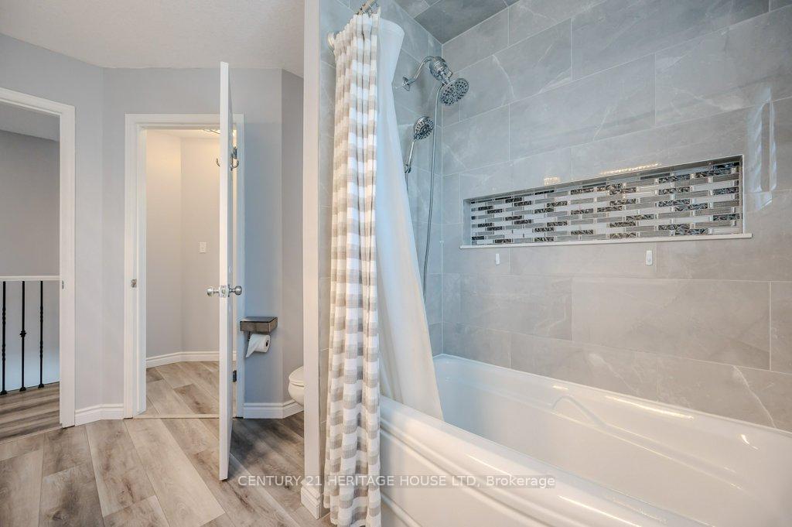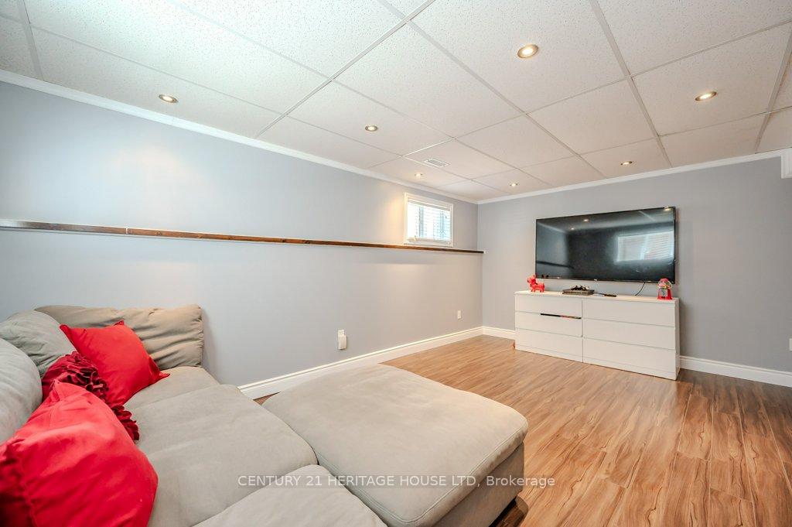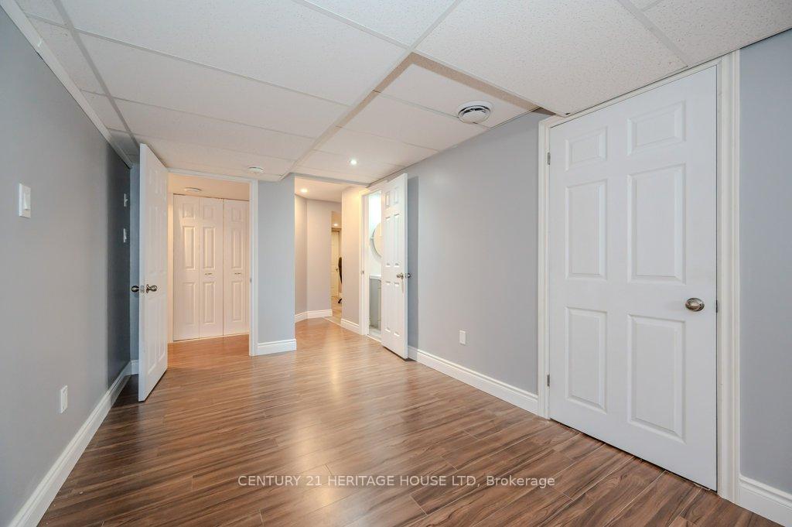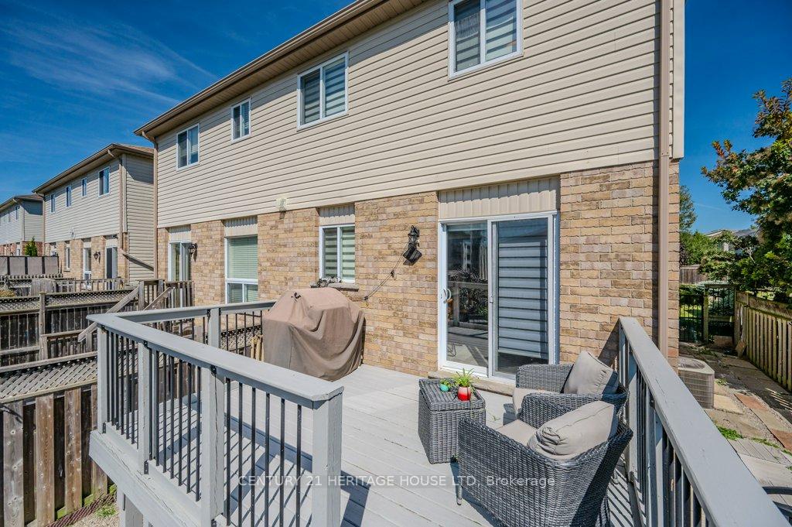$864,900
Available - For Sale
Listing ID: X10415965
192 Severn Dr , Guelph, N1E 0A1, Ontario
| nd unit freehold townhome - Just a breath of fresh air! That's how you will feel as you enter into the foyer of this family home. A Foyer with a double closet and separated from your main living space making it easy to keep all the back packs, shoes and jackets where they need to be. Entering into the expansive 23 foot Living room with gas fireplace, you will appreciate having all the space you need to accommodate not just your family but friends too. The Kitchen offers a dining space and walk out to the bright and inviting deck space which overlooks the yard and hot tub. The Kitchen boasts a gas stove, all stainless appliances and attractive quartz counter and updated lighting. No carpet in this home making it easy to maintain! Upstairs are two nicely sized bedrooms rooms plus a large Primary with walk-in closet and gas fireplace with seating area. There is a semi ensuite family bath with double sinks! Also on this left is an office loft area making working at home easy. The basement is also finished with appropriate permits. Here you have a large 23 ft x 17 ft recreation room. A 3pc bath, and another office space. Finishing off the space is a laundry closet with lots of storage. This home offers you the space and location you have been waiting for. Finished top to bottom, and an outdoor space with inviting deck space, patio space and a spot for your pets. Book your appointment today. |
| Price | $864,900 |
| Taxes: | $4565.95 |
| Address: | 192 Severn Dr , Guelph, N1E 0A1, Ontario |
| Lot Size: | 28.92 x 110.00 (Feet) |
| Acreage: | < .50 |
| Directions/Cross Streets: | Shackleton and Severn |
| Rooms: | 9 |
| Rooms +: | 4 |
| Bedrooms: | 3 |
| Bedrooms +: | 0 |
| Kitchens: | 1 |
| Kitchens +: | 0 |
| Family Room: | N |
| Basement: | Finished, Full |
| Property Type: | Att/Row/Twnhouse |
| Style: | 2-Storey |
| Exterior: | Brick, Vinyl Siding |
| Garage Type: | Attached |
| (Parking/)Drive: | Pvt Double |
| Drive Parking Spaces: | 2 |
| Pool: | None |
| Fireplace/Stove: | Y |
| Heat Source: | Gas |
| Heat Type: | Forced Air |
| Central Air Conditioning: | Central Air |
| Sewers: | Sewers |
| Water: | Municipal |
$
%
Years
This calculator is for demonstration purposes only. Always consult a professional
financial advisor before making personal financial decisions.
| Although the information displayed is believed to be accurate, no warranties or representations are made of any kind. |
| CENTURY 21 HERITAGE HOUSE LTD |
|
|

Dir:
1-866-382-2968
Bus:
416-548-7854
Fax:
416-981-7184
| Virtual Tour | Book Showing | Email a Friend |
Jump To:
At a Glance:
| Type: | Freehold - Att/Row/Twnhouse |
| Area: | Wellington |
| Municipality: | Guelph |
| Neighbourhood: | Grange Hill East |
| Style: | 2-Storey |
| Lot Size: | 28.92 x 110.00(Feet) |
| Tax: | $4,565.95 |
| Beds: | 3 |
| Baths: | 3 |
| Fireplace: | Y |
| Pool: | None |
Locatin Map:
Payment Calculator:
- Color Examples
- Green
- Black and Gold
- Dark Navy Blue And Gold
- Cyan
- Black
- Purple
- Gray
- Blue and Black
- Orange and Black
- Red
- Magenta
- Gold
- Device Examples

