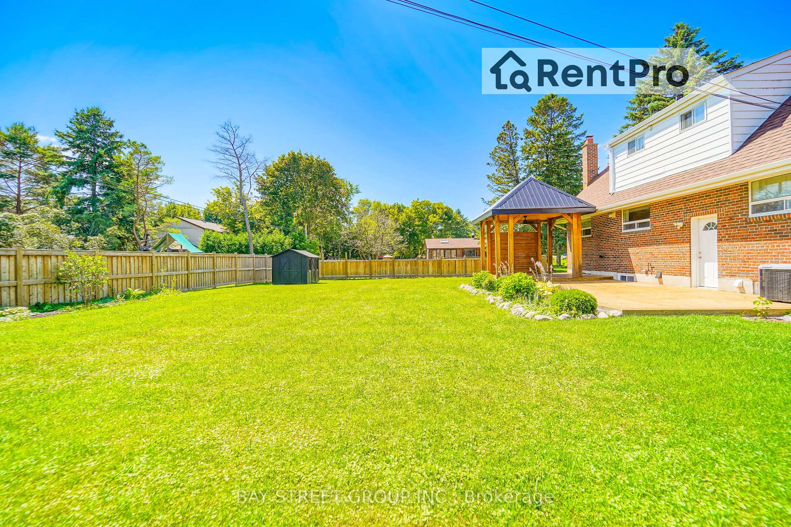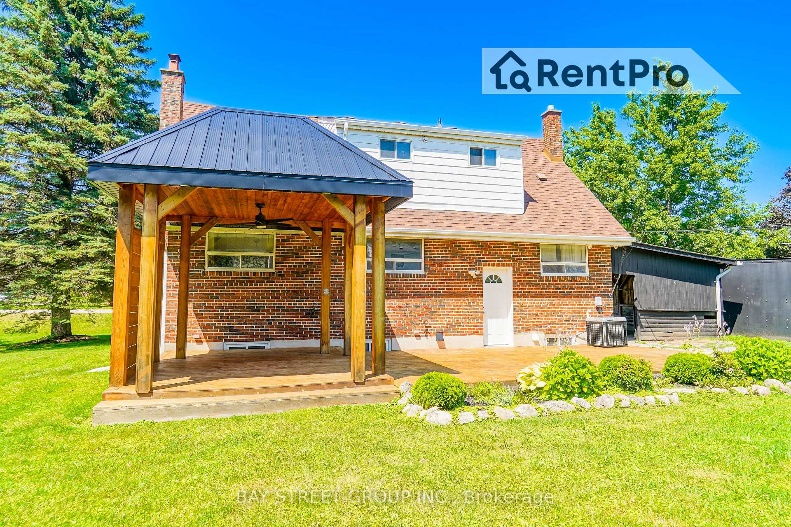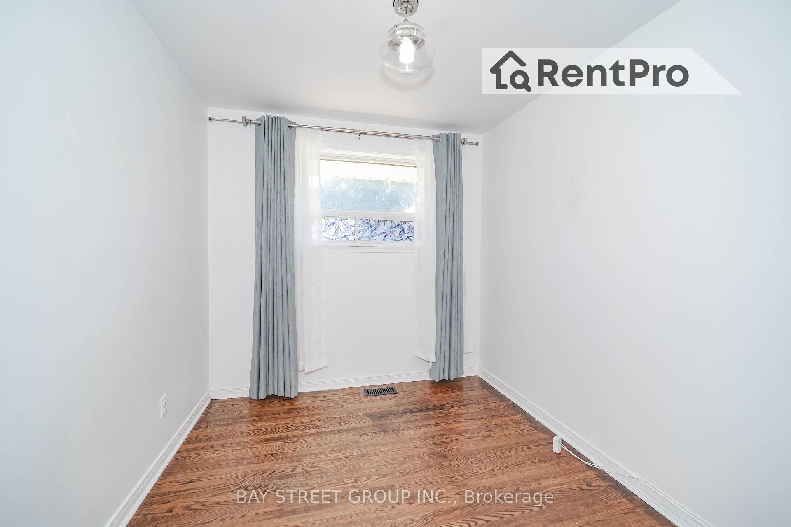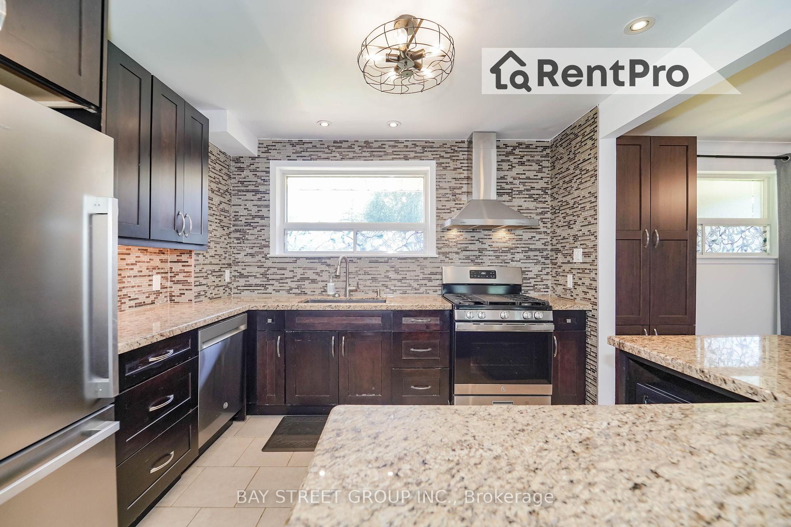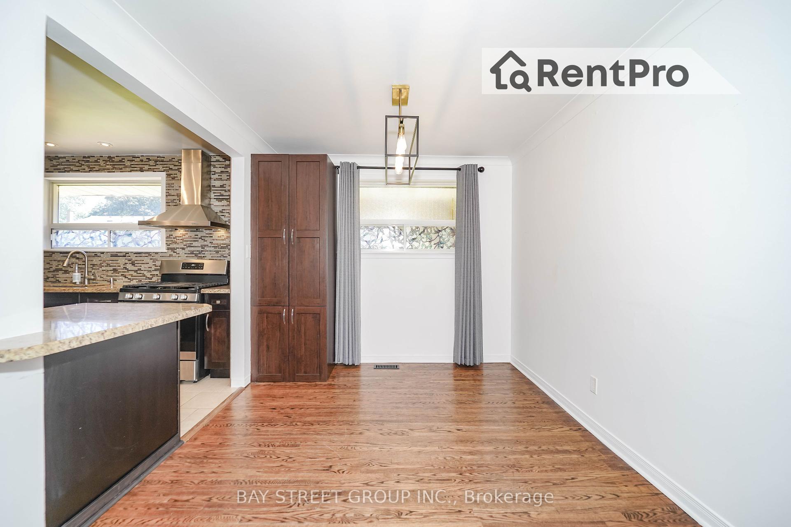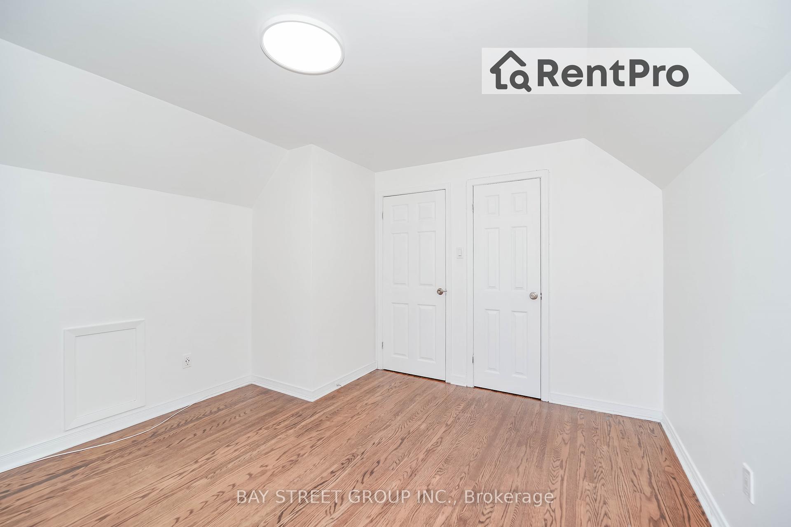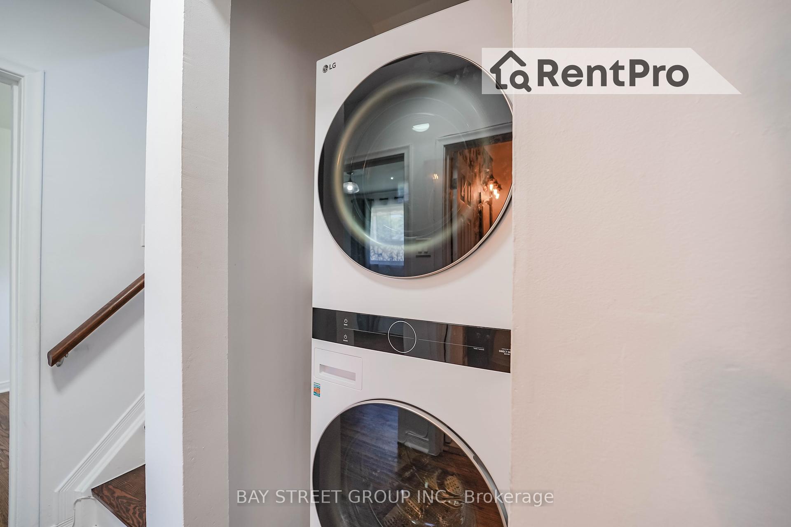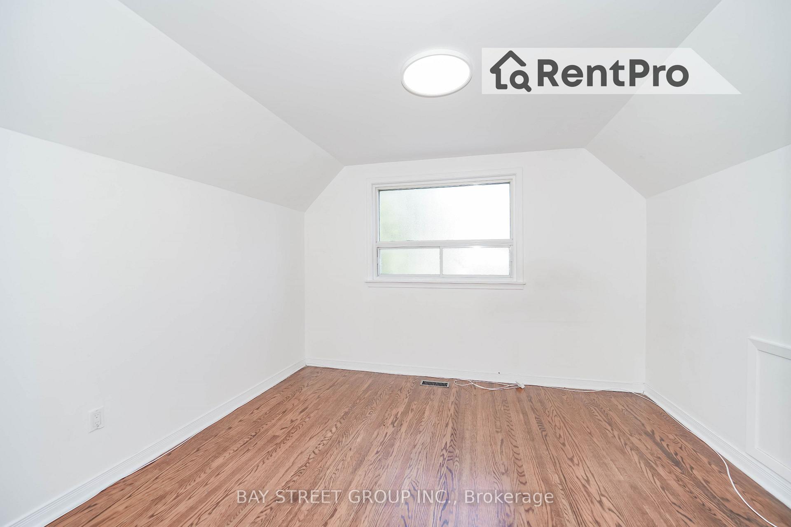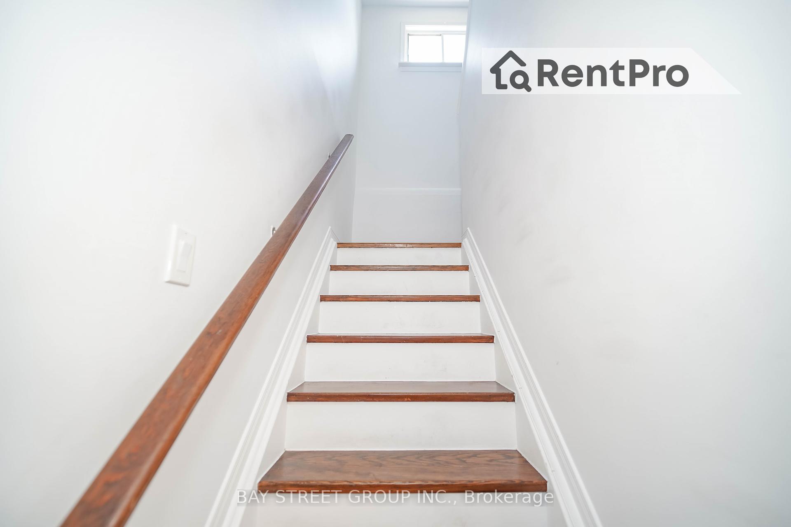$3,000
Available - For Rent
Listing ID: N10415832
1769 Mt Albert Rd , East Gwillimbury, L0G 1V0, Ontario
| Charming and cozy home perfect for small family to live outside the city, surrounded by lush greenery in the desirable community of Sharon in East Gwillimbury. It set on a large lot with mature trees. The home features an open-concept living and dining area, a beautiful, spacious kitchen with stainless steel appliances and a gas stove, four large bedrooms, two bathrooms, washer and dryer on the main floor. |
| Extras: Fridge, Stove, Dishwasher, Rangehood, Microwave, Washer and Dryer |
| Price | $3,000 |
| Address: | 1769 Mt Albert Rd , East Gwillimbury, L0G 1V0, Ontario |
| Lot Size: | 122.00 x 123.00 (Feet) |
| Directions/Cross Streets: | Mount Albert And Leslie |
| Rooms: | 7 |
| Bedrooms: | 4 |
| Bedrooms +: | |
| Kitchens: | 1 |
| Family Room: | N |
| Basement: | Unfinished |
| Furnished: | Y |
| Property Type: | Detached |
| Style: | 1 1/2 Storey |
| Exterior: | Brick |
| Garage Type: | Carport |
| (Parking/)Drive: | Pvt Double |
| Drive Parking Spaces: | 6 |
| Pool: | None |
| Private Entrance: | Y |
| Laundry Access: | Ensuite |
| Property Features: | Park, Public Transit, Rec Centre, Wooded/Treed |
| Parking Included: | Y |
| Fireplace/Stove: | Y |
| Heat Source: | Gas |
| Heat Type: | Forced Air |
| Central Air Conditioning: | Central Air |
| Sewers: | Septic |
| Water: | Municipal |
| Utilities-Hydro: | N |
| Utilities-Gas: | N |
| Although the information displayed is believed to be accurate, no warranties or representations are made of any kind. |
| BAY STREET GROUP INC. |
|
|

Dir:
1-866-382-2968
Bus:
416-548-7854
Fax:
416-981-7184
| Book Showing | Email a Friend |
Jump To:
At a Glance:
| Type: | Freehold - Detached |
| Area: | York |
| Municipality: | East Gwillimbury |
| Neighbourhood: | Sharon |
| Style: | 1 1/2 Storey |
| Lot Size: | 122.00 x 123.00(Feet) |
| Beds: | 4 |
| Baths: | 2 |
| Fireplace: | Y |
| Pool: | None |
Locatin Map:
- Color Examples
- Green
- Black and Gold
- Dark Navy Blue And Gold
- Cyan
- Black
- Purple
- Gray
- Blue and Black
- Orange and Black
- Red
- Magenta
- Gold
- Device Examples

