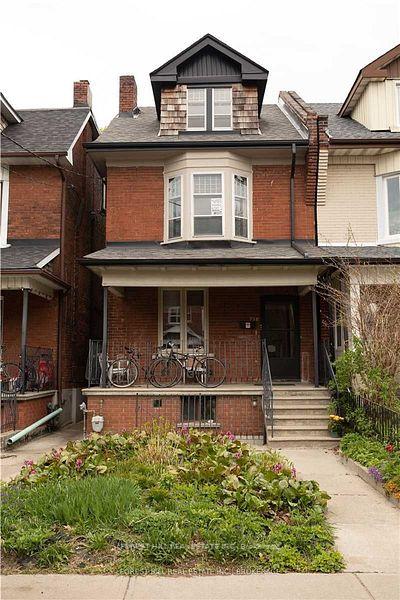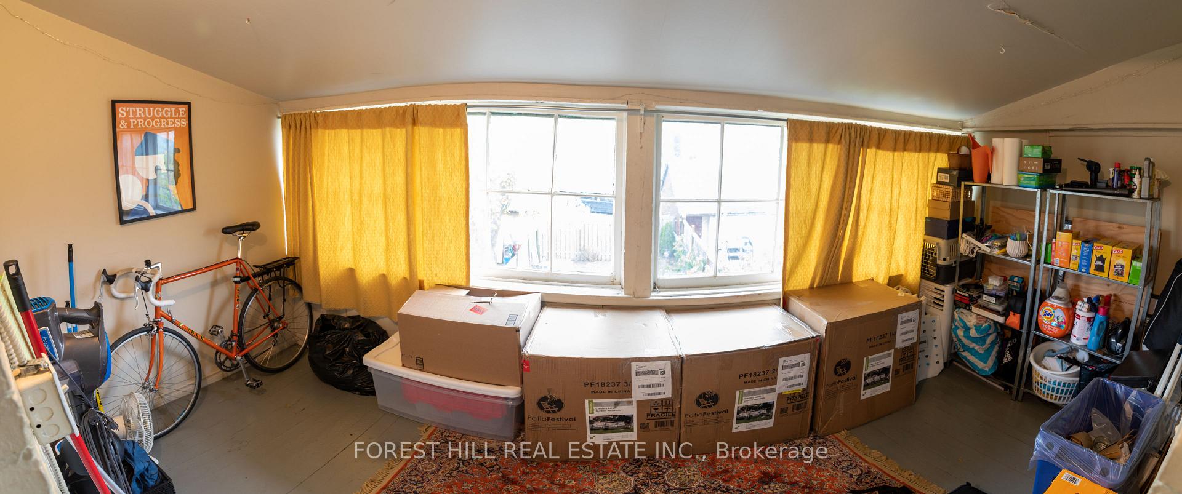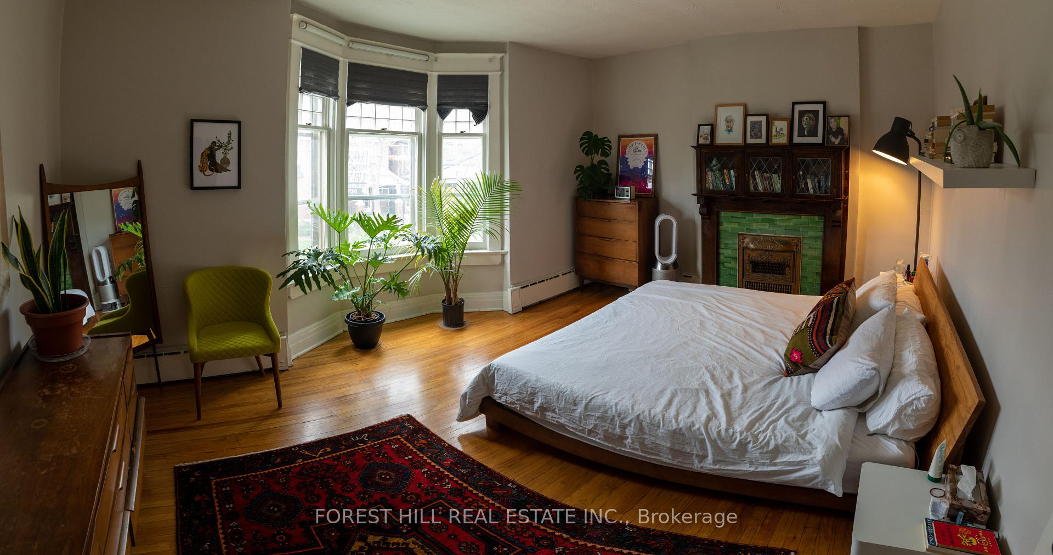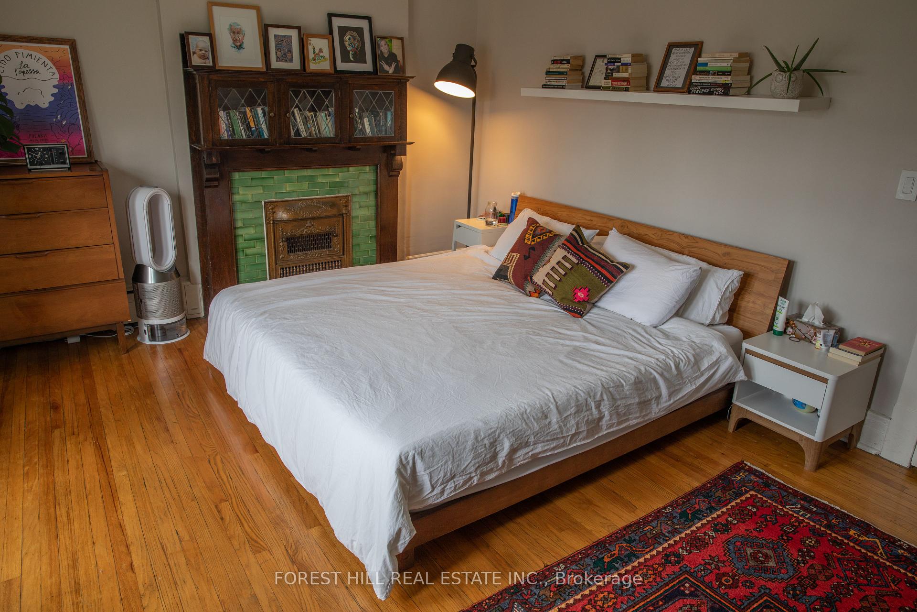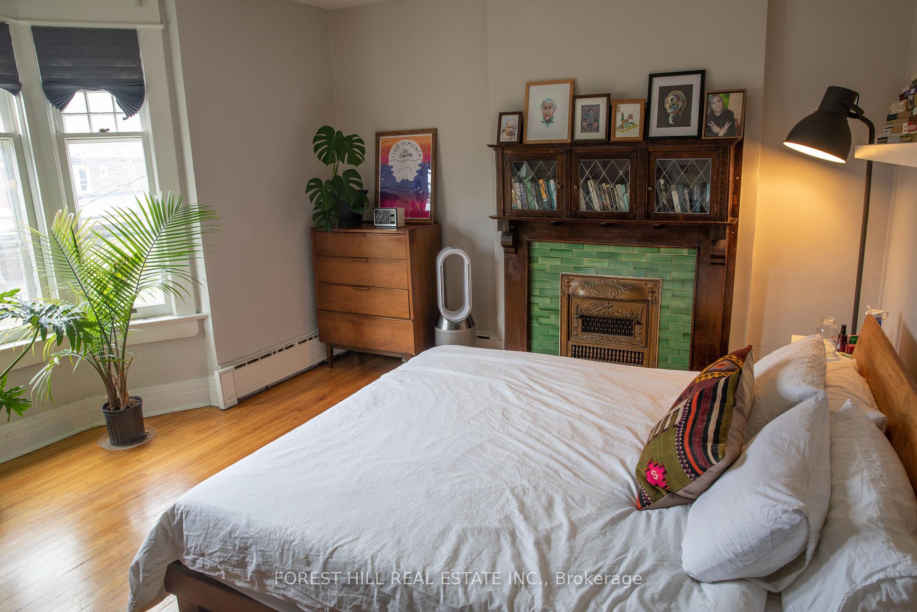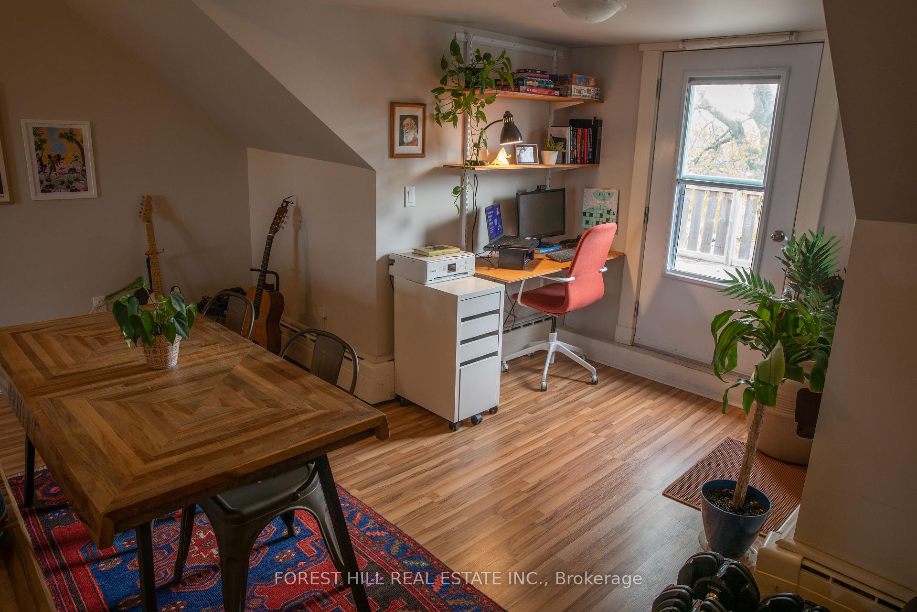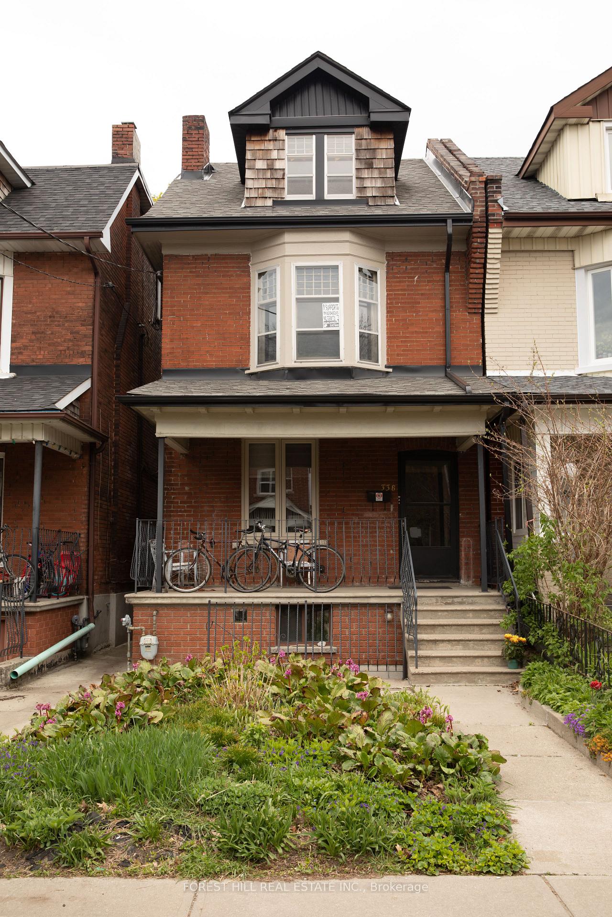$3,400
Available - For Rent
Listing ID: C9387760
338 St Clarens Ave , Unit Upper, Toronto, M6H 3W3, Ontario
| Welcome to a freshly painted loft-like apartment in Bloordale Village occupying the top two floors of a charming house. This naturally lit unit's first level includes two large bedrooms, a stylish bathroom with a tub, a large kitchen equipped with newer appliances, quartz countertops and a walk out to an enclosed porch/sunroom perfect for enjoying your morning coffee. The top level boasts a spacious open concept living space highlighted by exposed brick and a private 140 sq. ft. deck for stunning views and fresh air. Experience urban living at its best in this unique and vibrant setting! |
| Extras: All Inclusive With Shared Coin Laundry And Access To Spacious, Fully Fenced Yard (Shared). Enjoy The Endless Amenities Offered In Trendy Bloordale West. |
| Price | $3,400 |
| Address: | 338 St Clarens Ave , Unit Upper, Toronto, M6H 3W3, Ontario |
| Apt/Unit: | Upper |
| Directions/Cross Streets: | Lansdowne And Bloor |
| Rooms: | 5 |
| Bedrooms: | 2 |
| Bedrooms +: | |
| Kitchens: | 1 |
| Family Room: | N |
| Basement: | None |
| Furnished: | N |
| Property Type: | Detached |
| Style: | 2-Storey |
| Exterior: | Brick |
| Garage Type: | None |
| (Parking/)Drive: | Available |
| Drive Parking Spaces: | 0 |
| Pool: | None |
| Private Entrance: | Y |
| Laundry Access: | Coin Operated |
| Property Features: | Public Trans |
| Hydro Included: | Y |
| Water Included: | Y |
| Common Elements Included: | Y |
| Heat Included: | Y |
| Fireplace/Stove: | N |
| Heat Source: | Gas |
| Heat Type: | Baseboard |
| Central Air Conditioning: | None |
| Sewers: | Sewers |
| Water: | Municipal |
| Although the information displayed is believed to be accurate, no warranties or representations are made of any kind. |
| FOREST HILL REAL ESTATE INC. |
|
|

Dir:
1-866-382-2968
Bus:
416-548-7854
Fax:
416-981-7184
| Book Showing | Email a Friend |
Jump To:
At a Glance:
| Type: | Freehold - Detached |
| Area: | Toronto |
| Municipality: | Toronto |
| Neighbourhood: | Dufferin Grove |
| Style: | 2-Storey |
| Beds: | 2 |
| Baths: | 1 |
| Fireplace: | N |
| Pool: | None |
Locatin Map:
- Color Examples
- Green
- Black and Gold
- Dark Navy Blue And Gold
- Cyan
- Black
- Purple
- Gray
- Blue and Black
- Orange and Black
- Red
- Magenta
- Gold
- Device Examples

