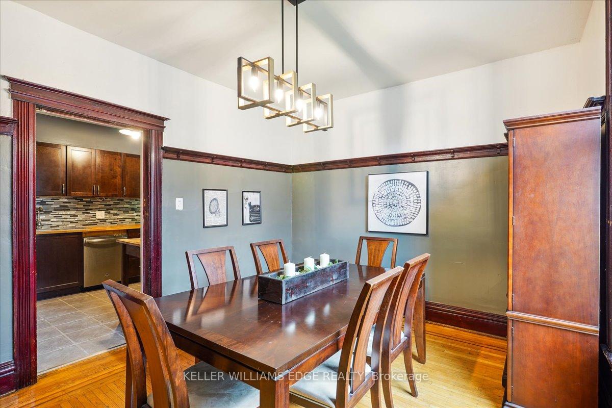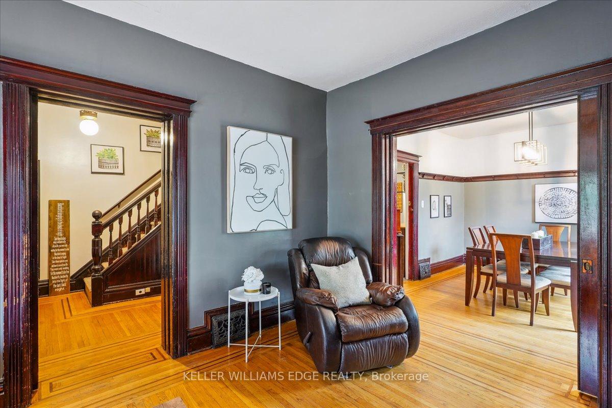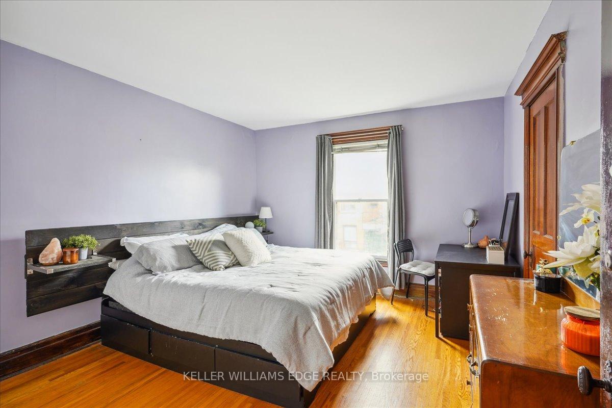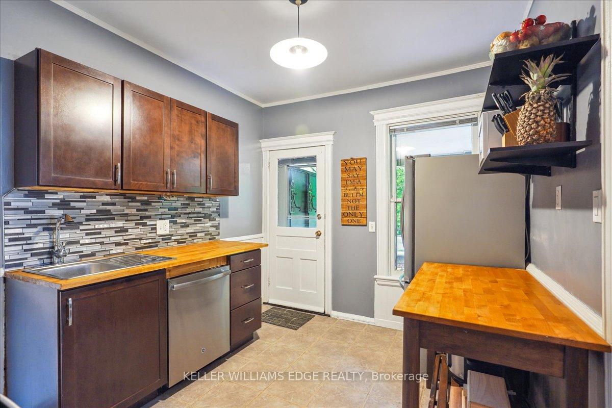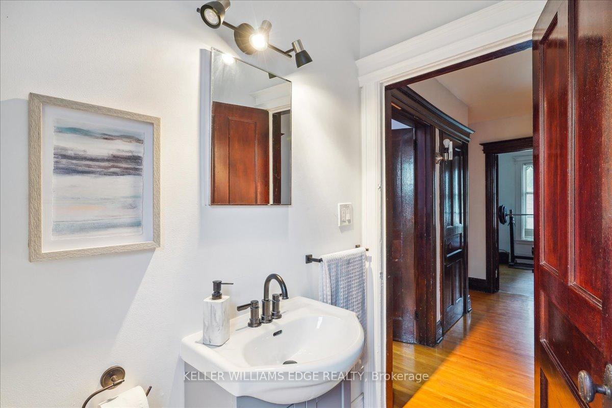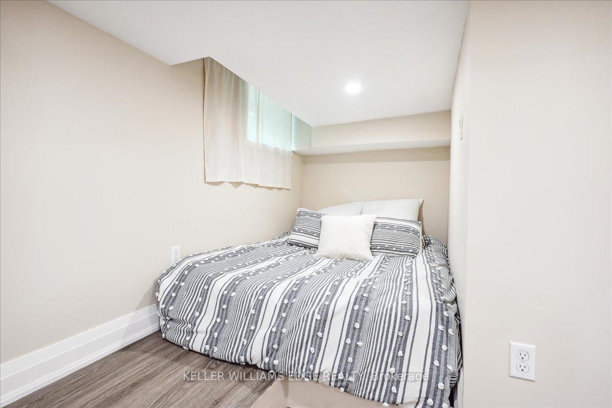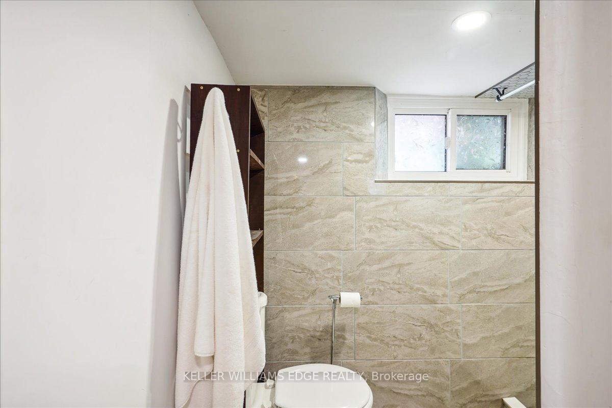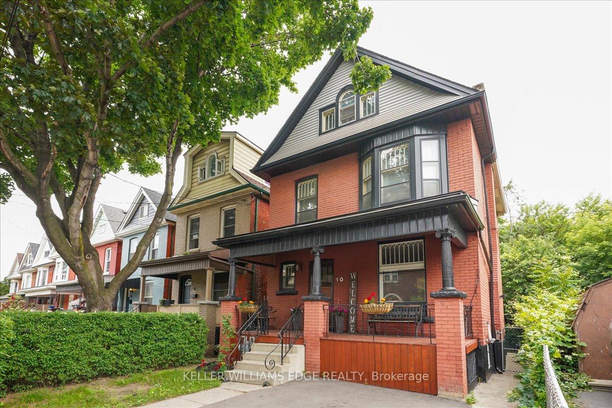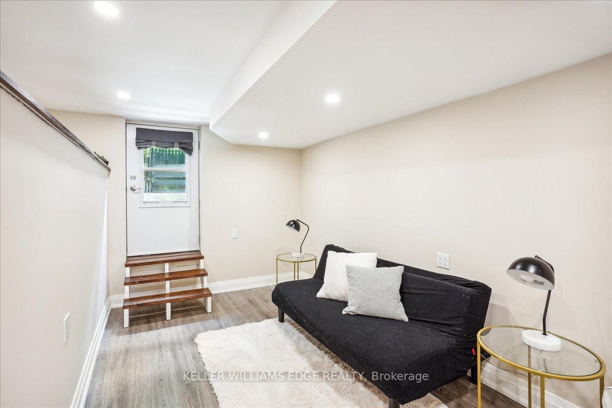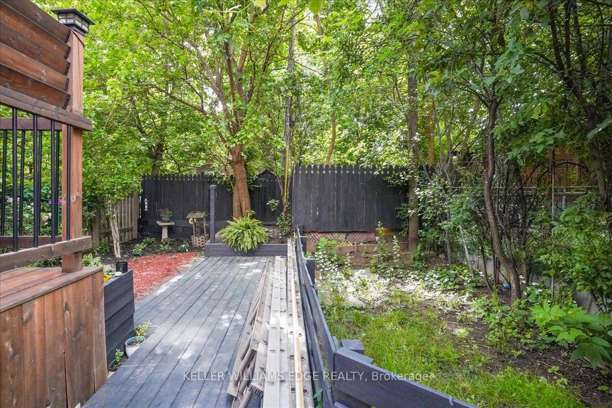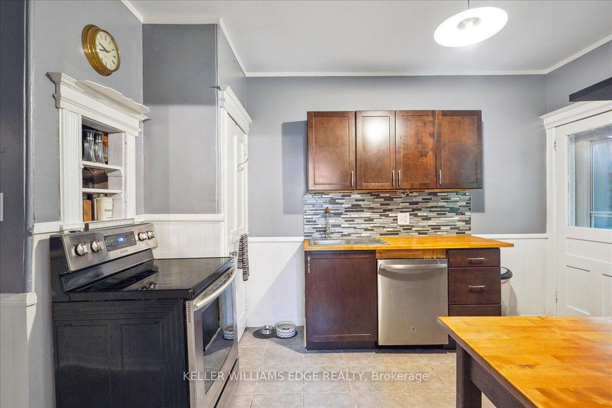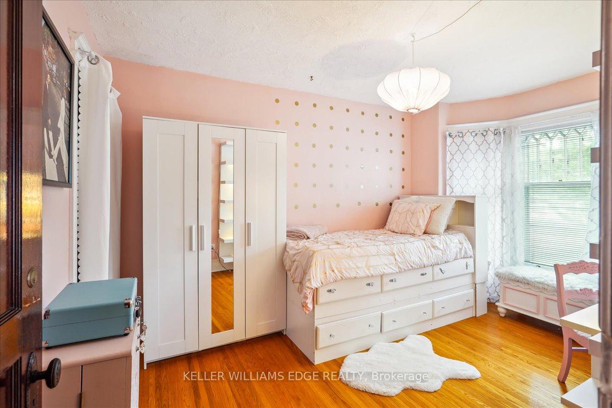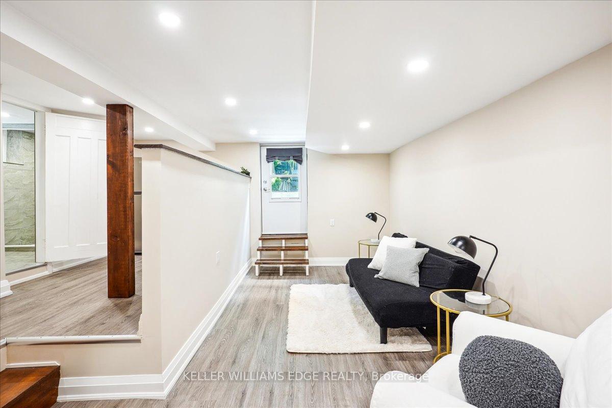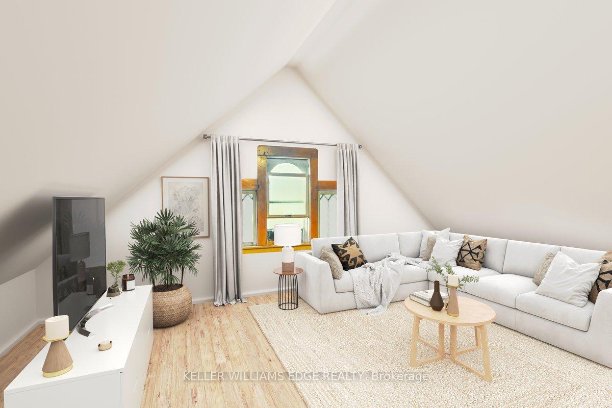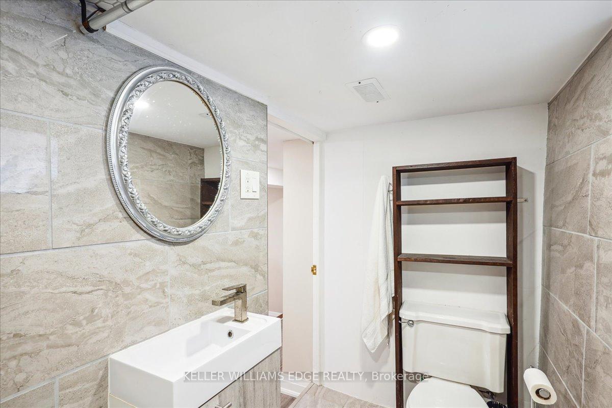$619,900
Available - For Sale
Listing ID: X9352692
10 Huntley St , Hamilton, L8L 5X8, Ontario
| Welcome to your dream home! This charming 2.5-storey century residence combines historical elegance with modern convenience. This delightful property offers 3 spacious bedrooms, an inviting loft, and a basement bachelor suite perfect for generating supplemental income. As you step inside, you'll be greeted by the warm ambiance of this lovingly maintained home. The main floor boasts a cozy living area, a well-appointed dining room and a cozy kitchen with an exterior door to the back deck. Original hardwood floors and detailed woodwork add to the home's timeless appeal. The second floor hosts three bedrooms and a 4piece bathroom. The versatile loft space awaits your creativity, offering endless possibilities as an additional living area, home office, or a luxurious primary bedroom retreat. The basement bachelor suite, complete with a private entrance, kitchenette, and full bathroom, provides an excellent opportunity to offset your mortgage or accommodate guests. Outside, you'll find a private single driveway, ensuring convenient parking. The backyard is a serene oasis, perfect for relaxing or entertaining friends and family. Updates include: Roof 2023, Furnace 2019, Loft Spray foam insulted, Panel updated 2019 |
| Price | $619,900 |
| Taxes: | $2547.00 |
| Assessment: | $166000 |
| Assessment Year: | 2024 |
| Address: | 10 Huntley St , Hamilton, L8L 5X8, Ontario |
| Lot Size: | 27.25 x 86.00 (Feet) |
| Acreage: | < .50 |
| Directions/Cross Streets: | Canon & Huntley |
| Rooms: | 6 |
| Bedrooms: | 3 |
| Bedrooms +: | |
| Kitchens: | 1 |
| Kitchens +: | 1 |
| Family Room: | N |
| Basement: | Finished, Sep Entrance |
| Approximatly Age: | 100+ |
| Property Type: | Detached |
| Style: | 2 1/2 Storey |
| Exterior: | Brick |
| Garage Type: | None |
| (Parking/)Drive: | Private |
| Drive Parking Spaces: | 1 |
| Pool: | None |
| Approximatly Age: | 100+ |
| Approximatly Square Footage: | 1500-2000 |
| Property Features: | Public Trans, Rec Centre, School |
| Fireplace/Stove: | Y |
| Heat Source: | Gas |
| Heat Type: | Forced Air |
| Central Air Conditioning: | Central Air |
| Laundry Level: | Lower |
| Sewers: | Sewers |
| Water: | Municipal |
$
%
Years
This calculator is for demonstration purposes only. Always consult a professional
financial advisor before making personal financial decisions.
| Although the information displayed is believed to be accurate, no warranties or representations are made of any kind. |
| KELLER WILLIAMS EDGE REALTY |
|
|

Dir:
1-866-382-2968
Bus:
416-548-7854
Fax:
416-981-7184
| Virtual Tour | Book Showing | Email a Friend |
Jump To:
At a Glance:
| Type: | Freehold - Detached |
| Area: | Hamilton |
| Municipality: | Hamilton |
| Neighbourhood: | Gibson |
| Style: | 2 1/2 Storey |
| Lot Size: | 27.25 x 86.00(Feet) |
| Approximate Age: | 100+ |
| Tax: | $2,547 |
| Beds: | 3 |
| Baths: | 2 |
| Fireplace: | Y |
| Pool: | None |
Locatin Map:
Payment Calculator:
- Color Examples
- Green
- Black and Gold
- Dark Navy Blue And Gold
- Cyan
- Black
- Purple
- Gray
- Blue and Black
- Orange and Black
- Red
- Magenta
- Gold
- Device Examples

