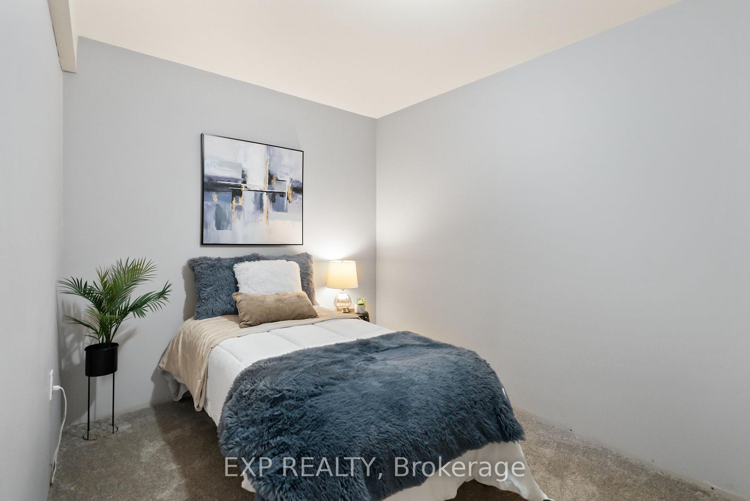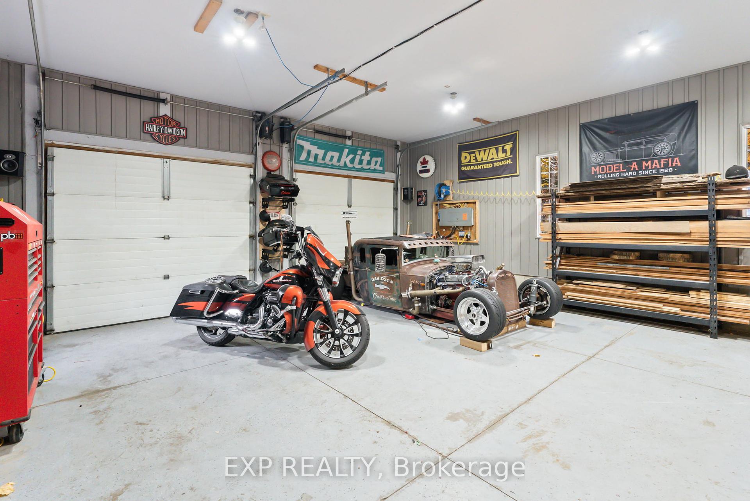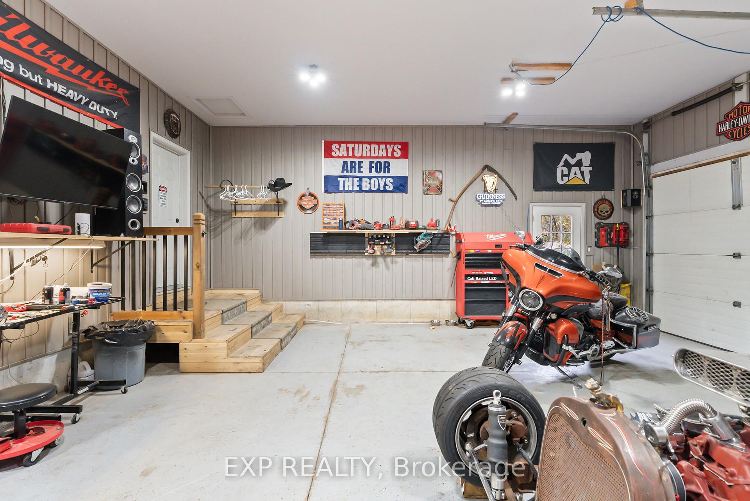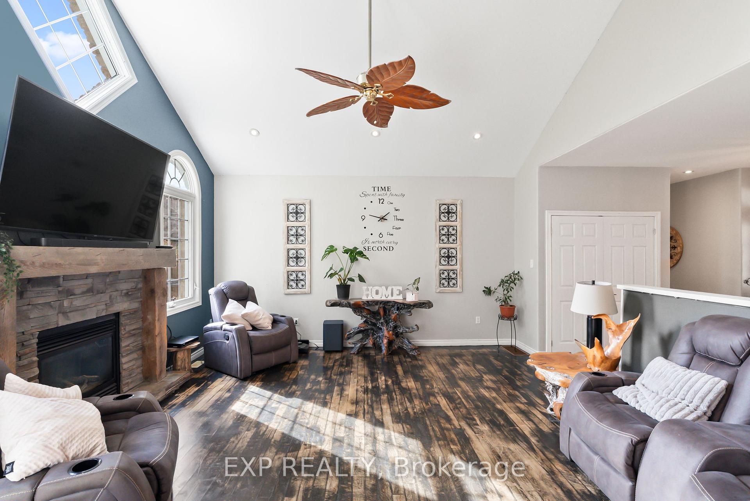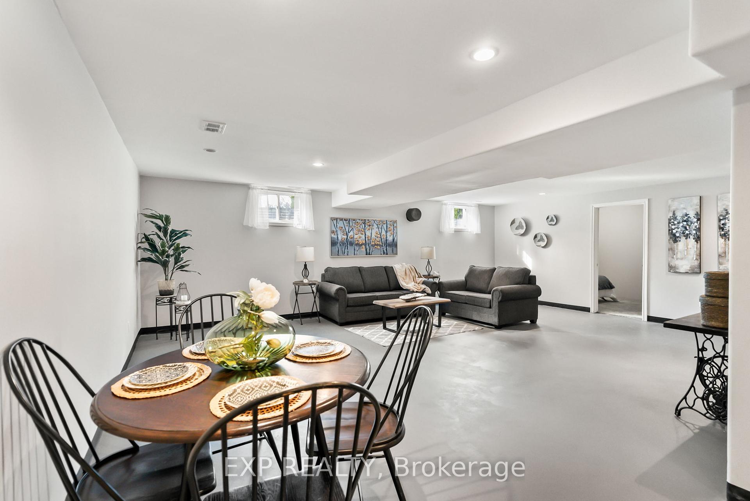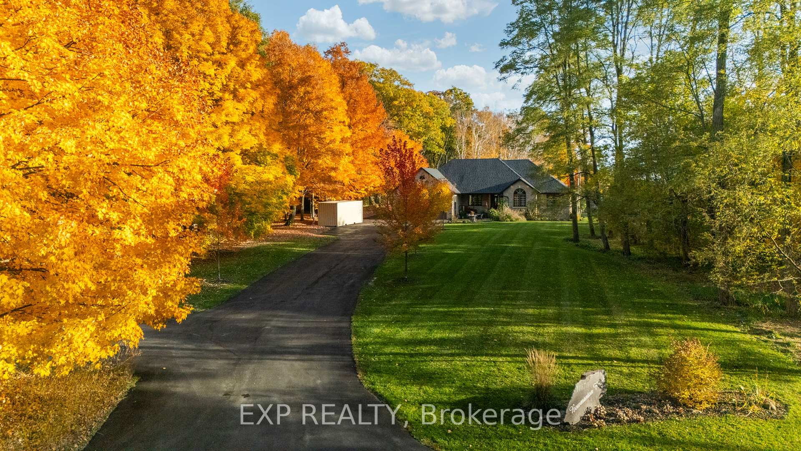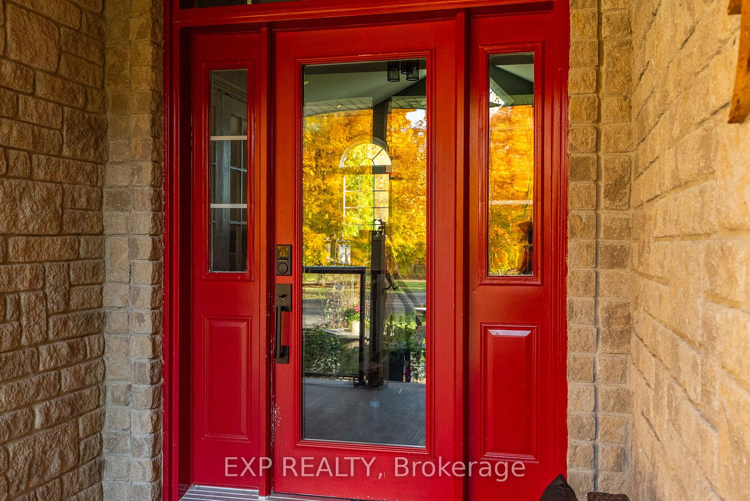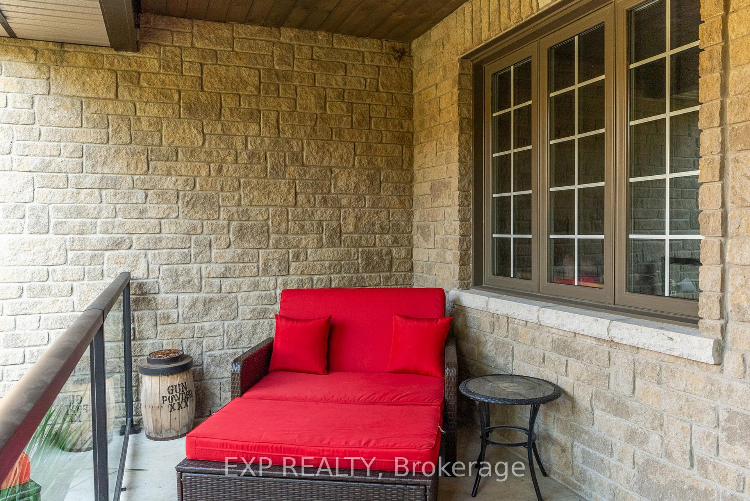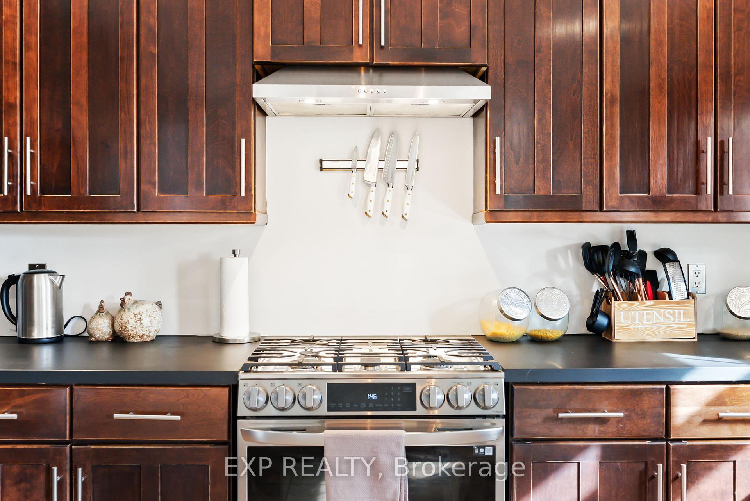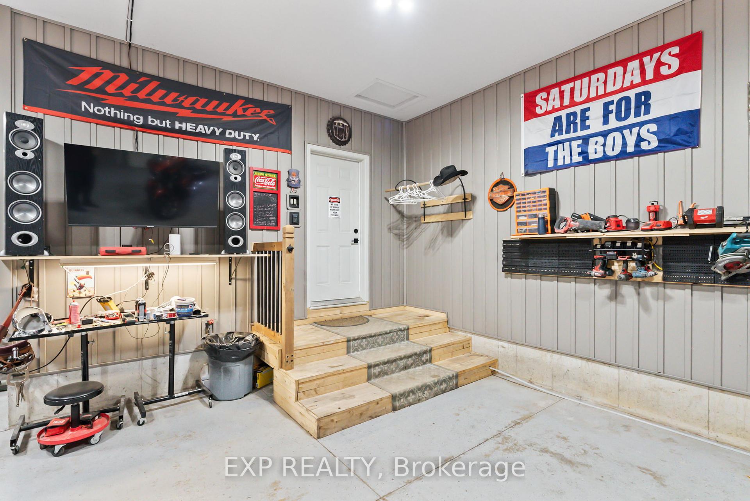$1,099,888
Available - For Sale
Listing ID: X10226500
1167 Bowmanton Rd , Alnwick/Haldimand, K0K 2X0, Ontario
| ***** LOOKING FOR PRIVACY ?? THIS BEAUTIFUL UPDATED UPGRADED COUNTRY BUNGALOW HAS IT "BIG" TIME ITS SURROUNDED BY CROWN LAND FOREST. REASONS YOU WILL WANT THIS HOME ARE ...#1- AWESOME LOCATION ONLY 9 MINUTES TO- GRADE SCHOOL, LIBRARY & RICE LAKE, 15 TO COBOURG 45 TO OSHAWA & A SHORT DRIVE TO TRENT UNIVERSITY #2-OVER 3300 SQFT FINISHED #3- HEATED TRIPLE CAR GARAGE / MAN CAVE WITH 30AMP SUB PANEL FOR FUTURE GRANNY SUITE OPTION + A BUILT IN GENERATOR LINK FOR ENTIRE HOUSE #4- MANICURED 1.17 ACRE LOT WITH LOADS OF PARKING + 3 OUTBULDINGS LOTS OF STORAGE, AWESOME GARDEN + GREENHOUSE + FLAG STONE PATIO WITH CANOPY COVERED BBQ AREA OVERLOOKING GARDENS AND FIRE PIT. |
| Extras: #5- UPGRADED - MAIN BATH REDONE, FURNACE 2024, ROOF 2023, SOFFITS & EAVES 2000-2023, BOSH HEAT PUMP 2021, LANDSCAPING & PAVED DRIVE 2022, GARAGE REDONE WITH HEATER & EPOXY FLOORS + REMOTE OPENERS . WELL PUMP 2022 + WATER TREATMENT SYSTEM |
| Price | $1,099,888 |
| Taxes: | $5007.00 |
| Address: | 1167 Bowmanton Rd , Alnwick/Haldimand, K0K 2X0, Ontario |
| Lot Size: | 200.17 x 400.24 (Feet) |
| Acreage: | .50-1.99 |
| Directions/Cross Streets: | County rd. 9 & Beagle Club |
| Rooms: | 8 |
| Rooms +: | 6 |
| Bedrooms: | 3 |
| Bedrooms +: | 2 |
| Kitchens: | 1 |
| Family Room: | Y |
| Basement: | Finished |
| Approximatly Age: | 16-30 |
| Property Type: | Detached |
| Style: | Bungalow |
| Exterior: | Brick |
| Garage Type: | Attached |
| Drive Parking Spaces: | 17 |
| Pool: | None |
| Other Structures: | Drive Shed, Workshop |
| Approximatly Age: | 16-30 |
| Property Features: | Grnbelt/Cons, Wooded/Treed |
| Fireplace/Stove: | Y |
| Heat Source: | Propane |
| Heat Type: | Heat Pump |
| Central Air Conditioning: | Central Air |
| Laundry Level: | Main |
| Elevator Lift: | N |
| Sewers: | Septic |
| Water: | Well |
| Water Supply Types: | Drilled Well |
| Utilities-Cable: | A |
| Utilities-Hydro: | Y |
| Utilities-Gas: | N |
| Utilities-Telephone: | A |
$
%
Years
This calculator is for demonstration purposes only. Always consult a professional
financial advisor before making personal financial decisions.
| Although the information displayed is believed to be accurate, no warranties or representations are made of any kind. |
| EXP REALTY |
|
|

Dir:
1-866-382-2968
Bus:
416-548-7854
Fax:
416-981-7184
| Virtual Tour | Book Showing | Email a Friend |
Jump To:
At a Glance:
| Type: | Freehold - Detached |
| Area: | Northumberland |
| Municipality: | Alnwick/Haldimand |
| Neighbourhood: | Rural Alnwick/Haldimand |
| Style: | Bungalow |
| Lot Size: | 200.17 x 400.24(Feet) |
| Approximate Age: | 16-30 |
| Tax: | $5,007 |
| Beds: | 3+2 |
| Baths: | 2 |
| Fireplace: | Y |
| Pool: | None |
Locatin Map:
Payment Calculator:
- Color Examples
- Green
- Black and Gold
- Dark Navy Blue And Gold
- Cyan
- Black
- Purple
- Gray
- Blue and Black
- Orange and Black
- Red
- Magenta
- Gold
- Device Examples

