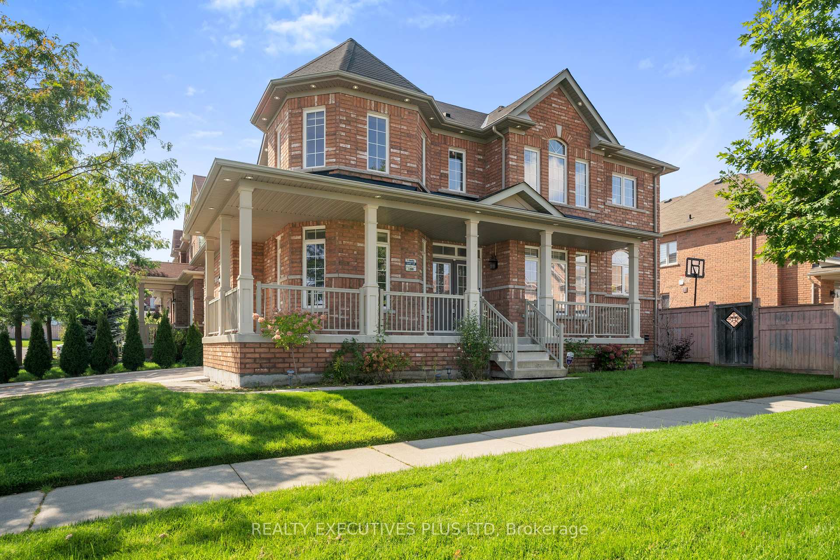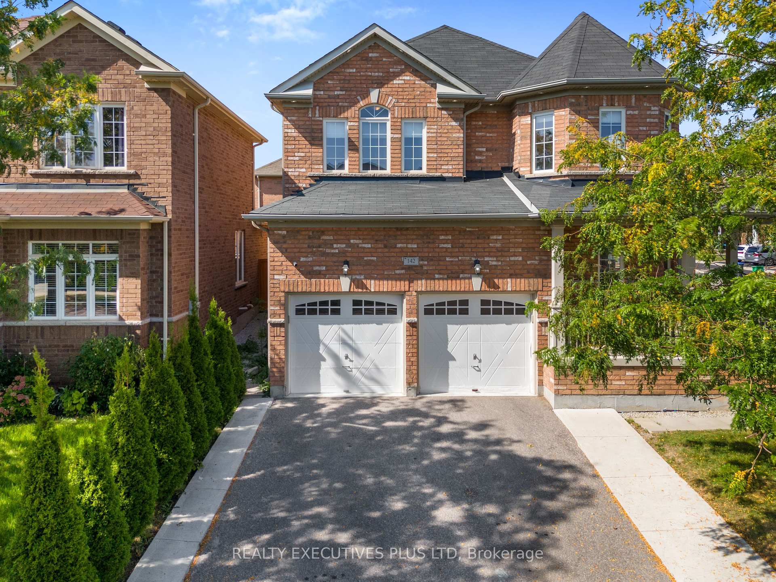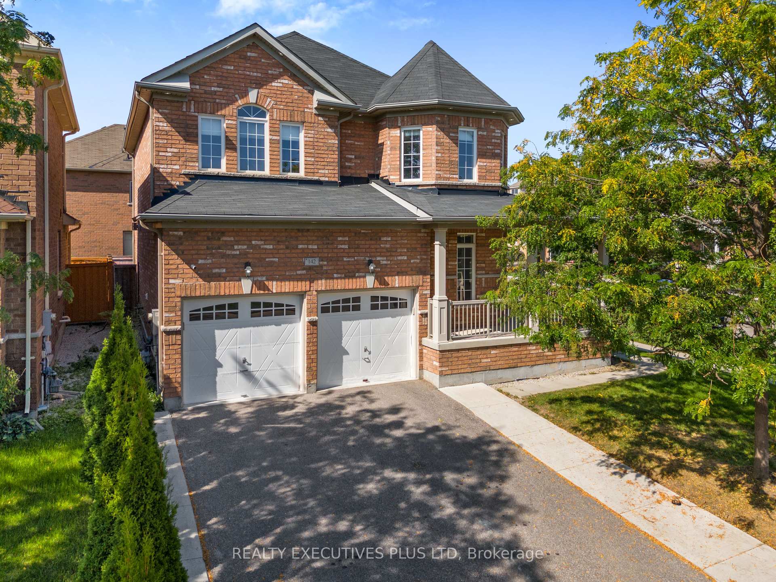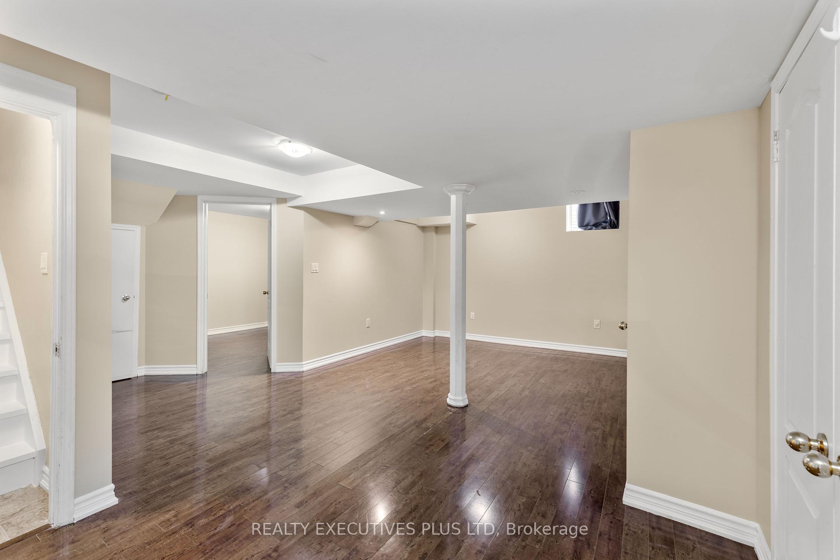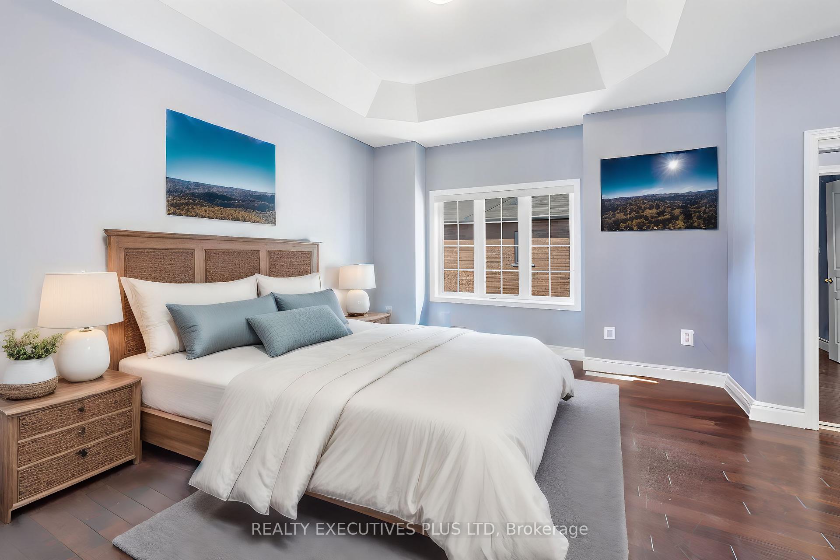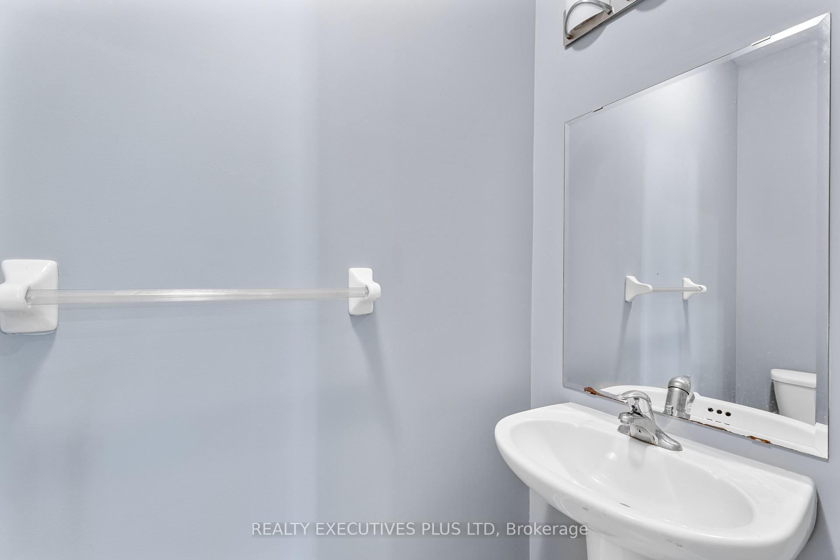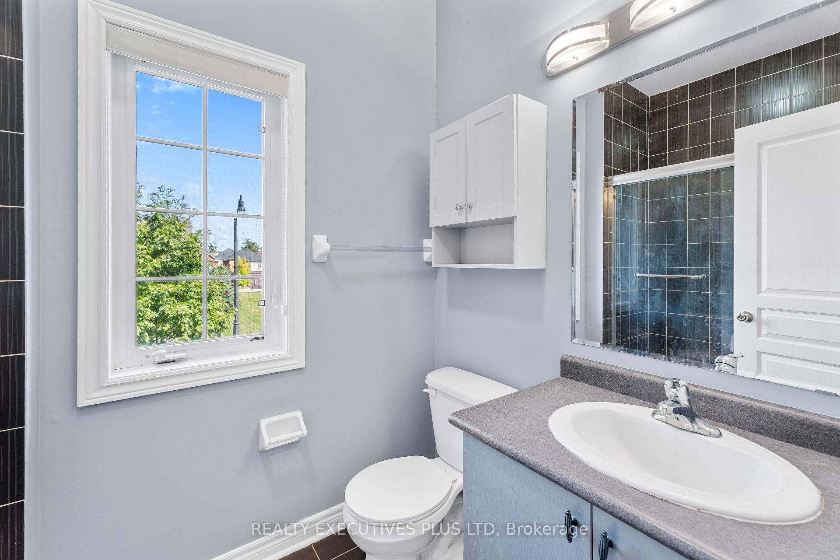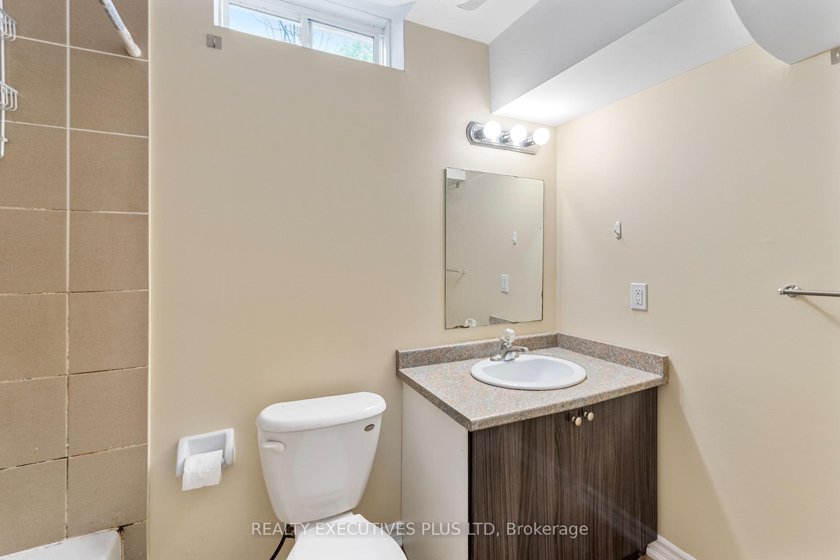$1,249,999
Available - For Sale
Listing ID: W9360512
142 George Robinson Dr , Brampton, L6Y 2X6, Ontario
| **Location Location *** This home offers an elegant and luxurious living experience .Thousands of dollars invested in high quality finishes and modern features, Beautiful backyard concrete with patio upgraded spent $$$ on front drive way extension , kitchen appliances Summer (2022), Spent 3k on new sprinkler for grass .Prem Cor Lot Det Home 4 Bedr + 4 Wash W Finished Basement . Upgrades Include: 9 Ft Ceiling, H/Wood Flrs On Main Level. Kitchen W/ Granite Counter, S/S Appl, B/Splash, Formal Living And Dining Areas. Master Bdrm With Coffered 10' Ceiling, 5Pc Ensuite, W/I Closet. Close To All Amenities. Perfect Home For Any Family! Basement Entrance From Garage!!AC is brand new(july2024) with 1 year warranty, Security system in place paid off, Six pictures are virtually staged , Hot water tank rental monthly$37. |
| Extras: $$$ Spent On Upgrades: Stainless Steel Fridge, Ss Stove, Ss Dishwasher, Washer And Dryer, 2nd Fridge And Stove In The Basement, Close To Transit, Schoolscd |
| Price | $1,249,999 |
| Taxes: | $7460.10 |
| Address: | 142 George Robinson Dr , Brampton, L6Y 2X6, Ontario |
| Lot Size: | 47.00 x 94.00 (Feet) |
| Directions/Cross Streets: | Creditview/ Queen |
| Rooms: | 10 |
| Rooms +: | 3 |
| Bedrooms: | 4 |
| Bedrooms +: | 1 |
| Kitchens: | 1 |
| Kitchens +: | 1 |
| Family Room: | Y |
| Basement: | Apartment, Sep Entrance |
| Approximatly Age: | 6-15 |
| Property Type: | Detached |
| Style: | 2-Storey |
| Exterior: | Brick |
| Garage Type: | Built-In |
| (Parking/)Drive: | Pvt Double |
| Drive Parking Spaces: | 2 |
| Pool: | None |
| Approximatly Age: | 6-15 |
| Approximatly Square Footage: | 2000-2500 |
| Property Features: | Fenced Yard, Park, Place Of Worship, Public Transit, School |
| Fireplace/Stove: | Y |
| Heat Source: | Gas |
| Heat Type: | Forced Air |
| Central Air Conditioning: | Central Air |
| Laundry Level: | Lower |
| Elevator Lift: | N |
| Sewers: | Sewers |
| Water: | Municipal |
$
%
Years
This calculator is for demonstration purposes only. Always consult a professional
financial advisor before making personal financial decisions.
| Although the information displayed is believed to be accurate, no warranties or representations are made of any kind. |
| REALTY EXECUTIVES PLUS LTD |
|
|

Dir:
1-866-382-2968
Bus:
416-548-7854
Fax:
416-981-7184
| Book Showing | Email a Friend |
Jump To:
At a Glance:
| Type: | Freehold - Detached |
| Area: | Peel |
| Municipality: | Brampton |
| Neighbourhood: | Credit Valley |
| Style: | 2-Storey |
| Lot Size: | 47.00 x 94.00(Feet) |
| Approximate Age: | 6-15 |
| Tax: | $7,460.1 |
| Beds: | 4+1 |
| Baths: | 4 |
| Fireplace: | Y |
| Pool: | None |
Locatin Map:
Payment Calculator:
- Color Examples
- Green
- Black and Gold
- Dark Navy Blue And Gold
- Cyan
- Black
- Purple
- Gray
- Blue and Black
- Orange and Black
- Red
- Magenta
- Gold
- Device Examples

