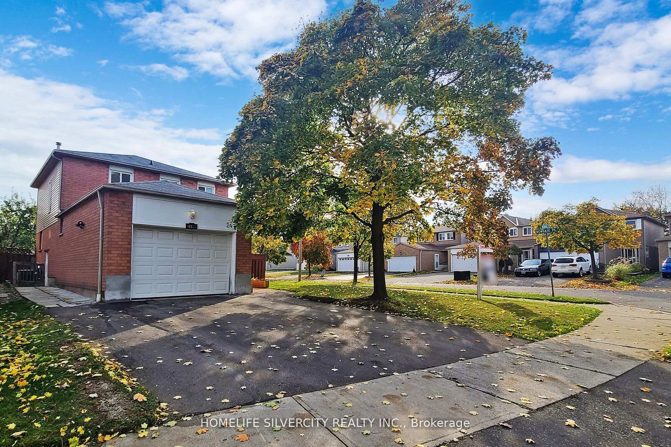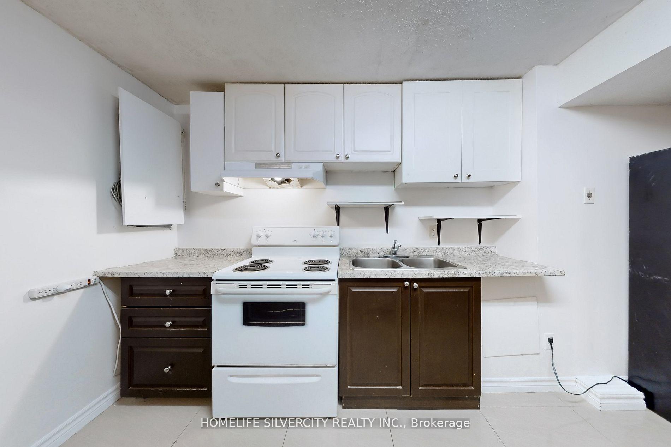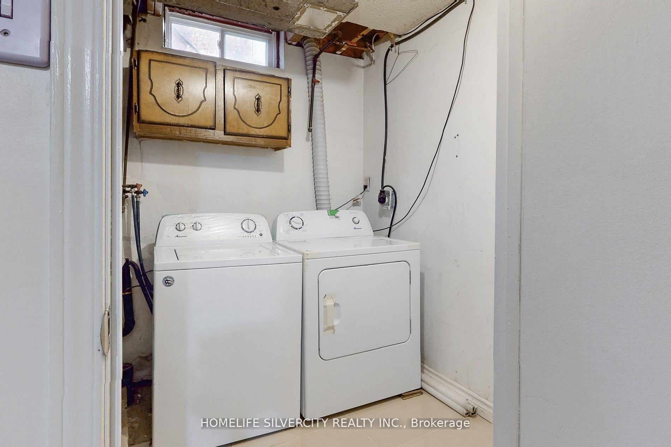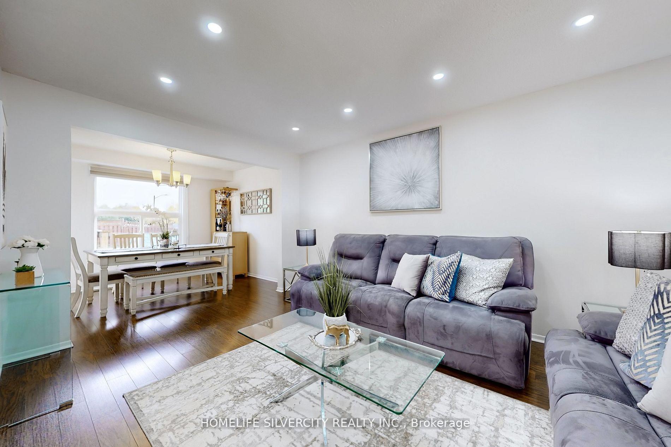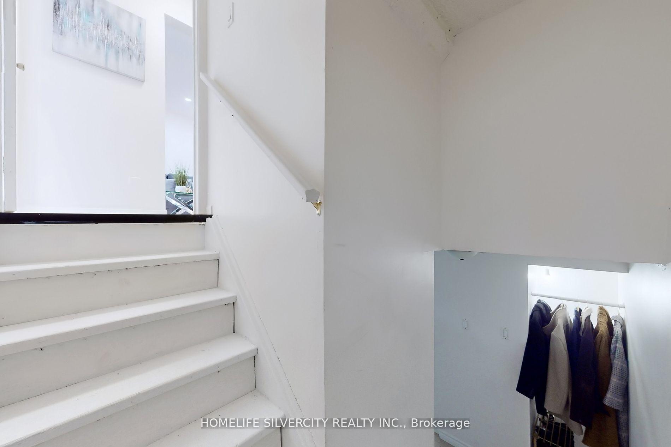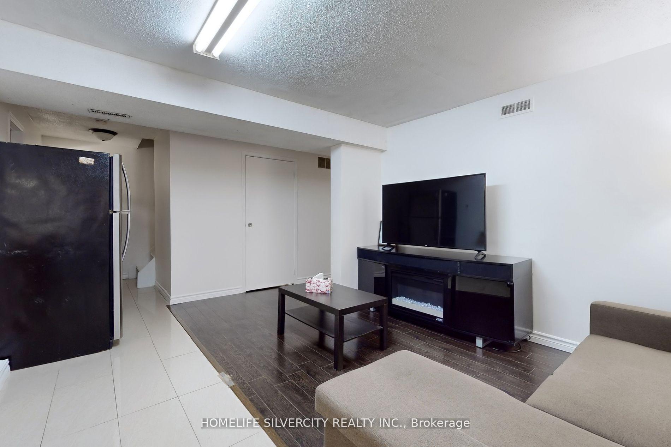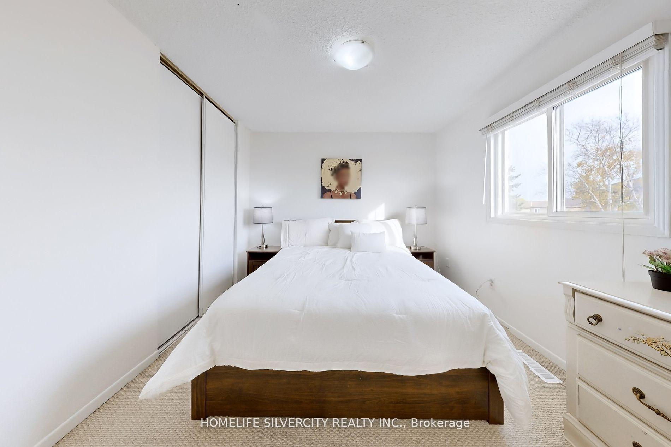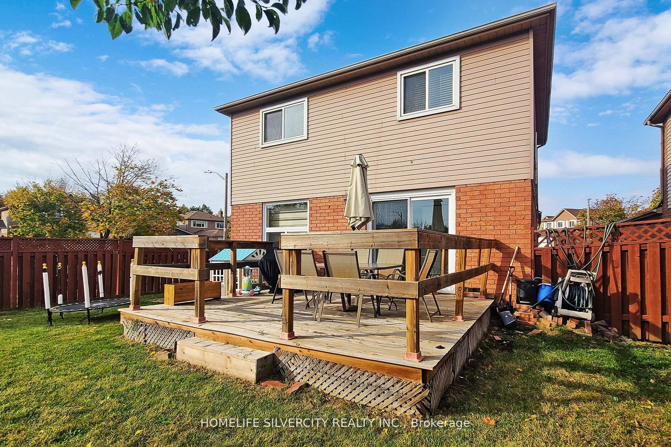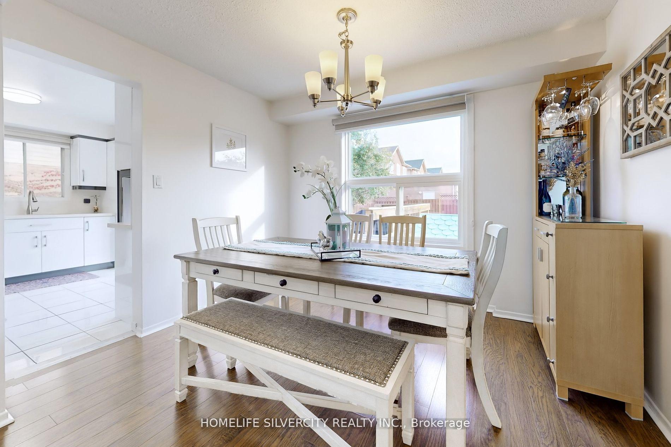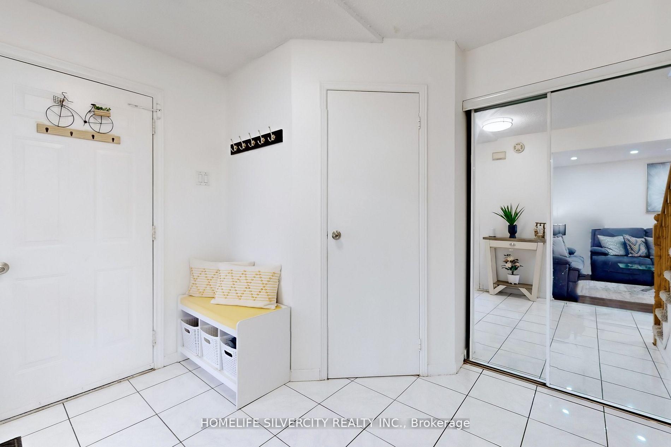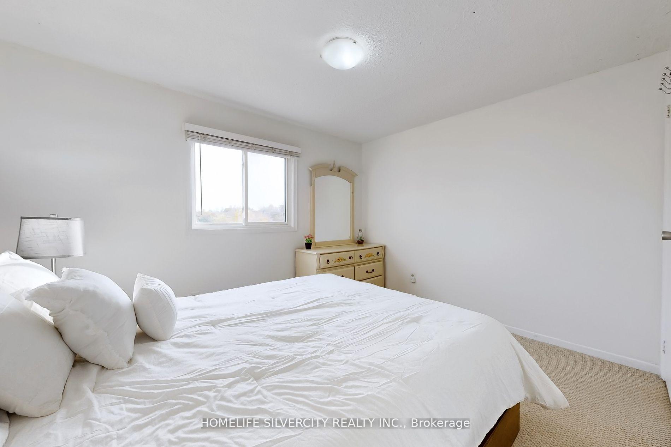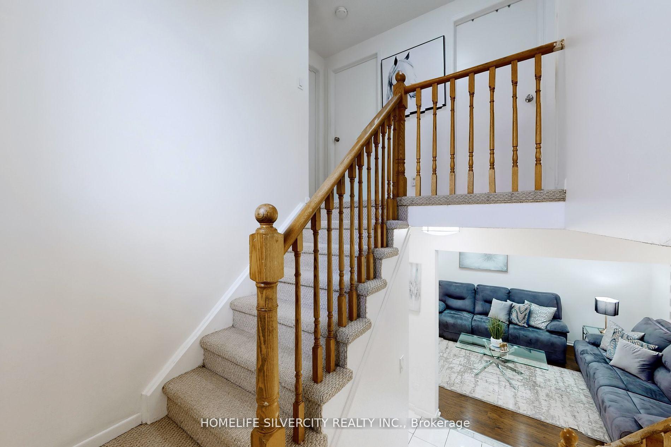$899,000
Available - For Sale
Listing ID: W10414456
24 Norwood Pl , Brampton, L6S 4W9, Ontario
| Absolutely beautiful Corner Detached Home In desirable 'N' Section. Big corner Lot 42x125' , newly upgraded, Upgraded Kitchen, Upgraded Bathrooms. Open Concept Living And Dining, Three Good -Sized Bedroom. Separate Laundry For Main floor and Basement. Separate Side Entrance To Finished Basement for potential income. Close to Trinity common mall, Hwy 410, Schools & Parks. mature neighborhood. Perfect home to live & enjoy. List of Updates: Master bedroom closet Upgraded in 2022. Kitchen Upgraded in 2022. Main floor Zebra blinds in 2022. Kitchen Appliances ( Double Door Fridge, Dishwasher and Range hood) upgraded in 2022. Asphalt Driveway done in 2022. 2nd Floor washroom upgraded in 2023. Main floor windows upgraded in 2024. Patio Door changed in 2024. Main Entrance door changed in 2024. Whole House freshly painted in 2024. Powder room updated in 2024. Too many to list here. |
| Price | $899,000 |
| Taxes: | $4872.10 |
| Address: | 24 Norwood Pl , Brampton, L6S 4W9, Ontario |
| Lot Size: | 41.66 x 125.00 (Feet) |
| Acreage: | < .50 |
| Directions/Cross Streets: | North Park / Nuffield St |
| Rooms: | 9 |
| Bedrooms: | 3 |
| Bedrooms +: | 1 |
| Kitchens: | 1 |
| Kitchens +: | 1 |
| Family Room: | N |
| Basement: | Finished, Sep Entrance |
| Property Type: | Detached |
| Style: | 2-Storey |
| Exterior: | Brick, Vinyl Siding |
| Garage Type: | Attached |
| (Parking/)Drive: | Private |
| Drive Parking Spaces: | 2 |
| Pool: | None |
| Fireplace/Stove: | N |
| Heat Source: | Gas |
| Heat Type: | Forced Air |
| Central Air Conditioning: | Central Air |
| Sewers: | Sewers |
| Water: | Municipal |
$
%
Years
This calculator is for demonstration purposes only. Always consult a professional
financial advisor before making personal financial decisions.
| Although the information displayed is believed to be accurate, no warranties or representations are made of any kind. |
| HOMELIFE SILVERCITY REALTY INC. |
|
|

Dir:
1-866-382-2968
Bus:
416-548-7854
Fax:
416-981-7184
| Book Showing | Email a Friend |
Jump To:
At a Glance:
| Type: | Freehold - Detached |
| Area: | Peel |
| Municipality: | Brampton |
| Neighbourhood: | Westgate |
| Style: | 2-Storey |
| Lot Size: | 41.66 x 125.00(Feet) |
| Tax: | $4,872.1 |
| Beds: | 3+1 |
| Baths: | 3 |
| Fireplace: | N |
| Pool: | None |
Locatin Map:
Payment Calculator:
- Color Examples
- Green
- Black and Gold
- Dark Navy Blue And Gold
- Cyan
- Black
- Purple
- Gray
- Blue and Black
- Orange and Black
- Red
- Magenta
- Gold
- Device Examples

