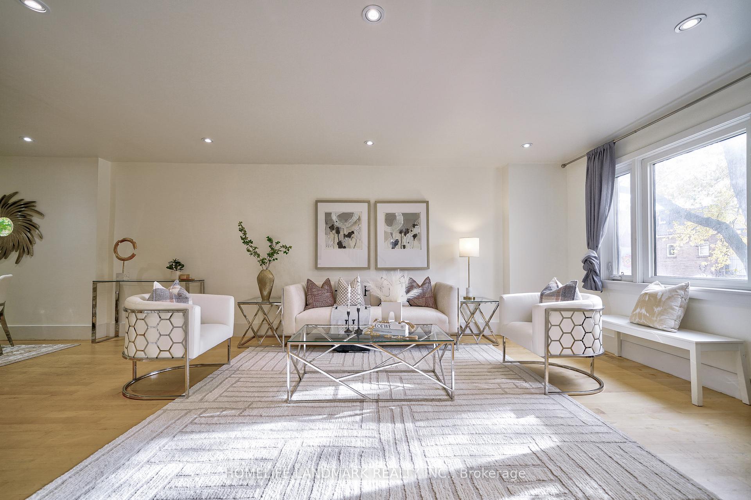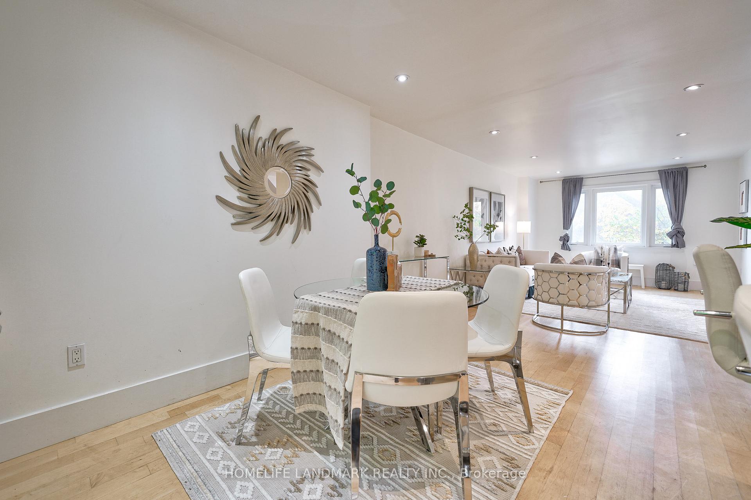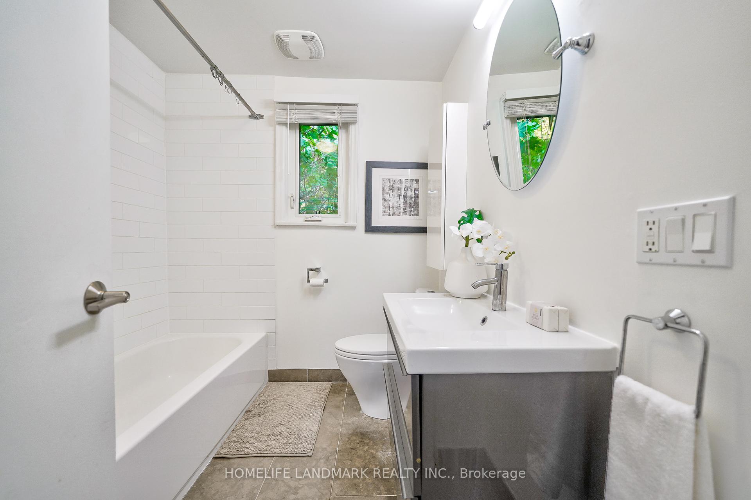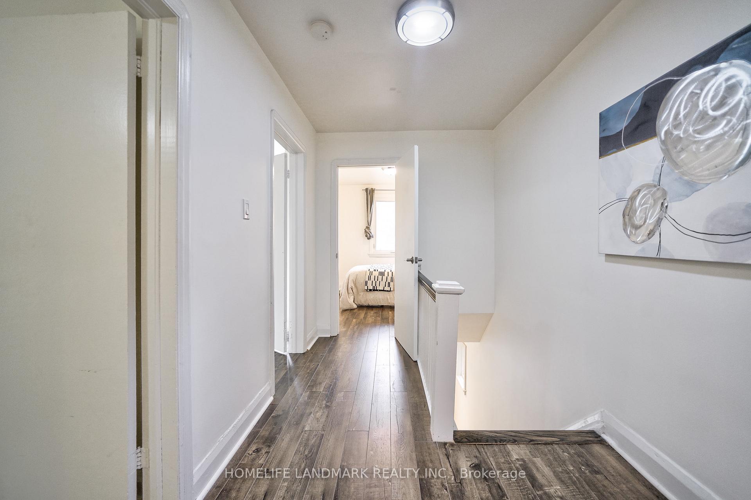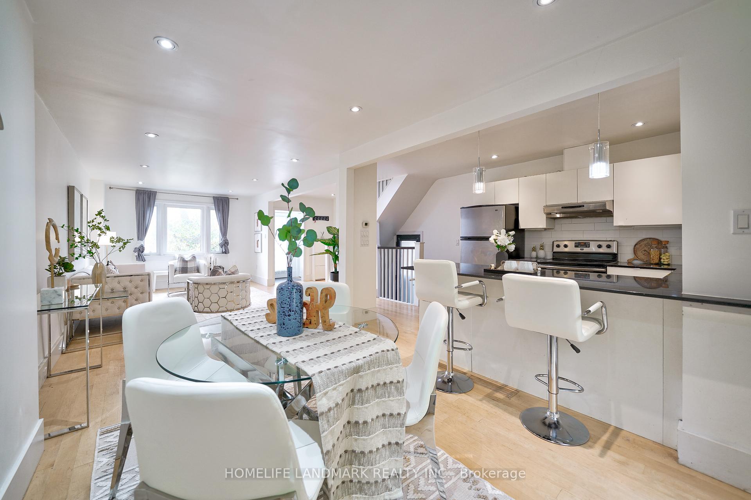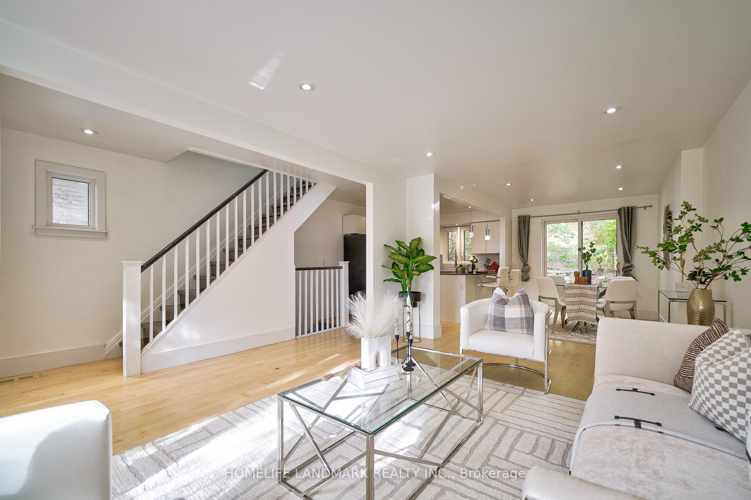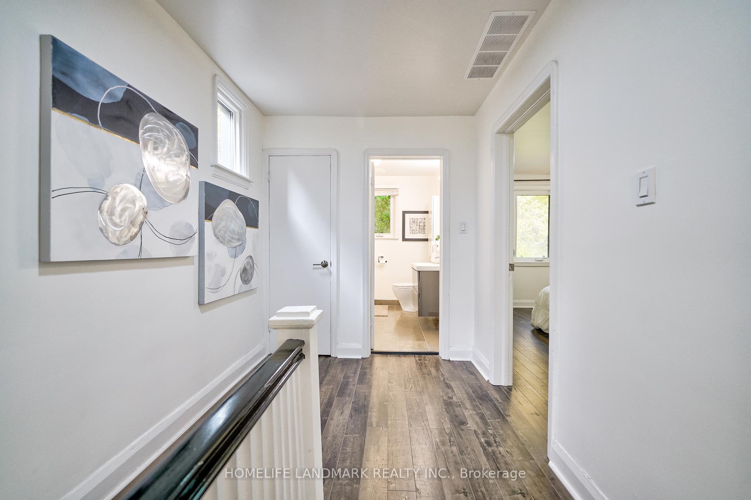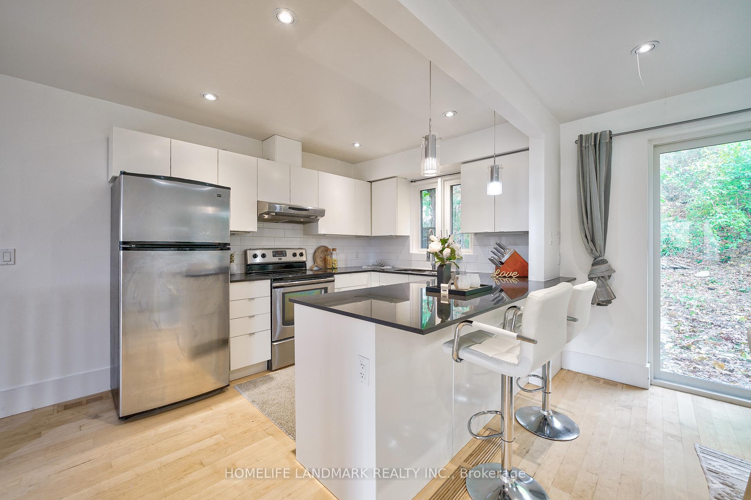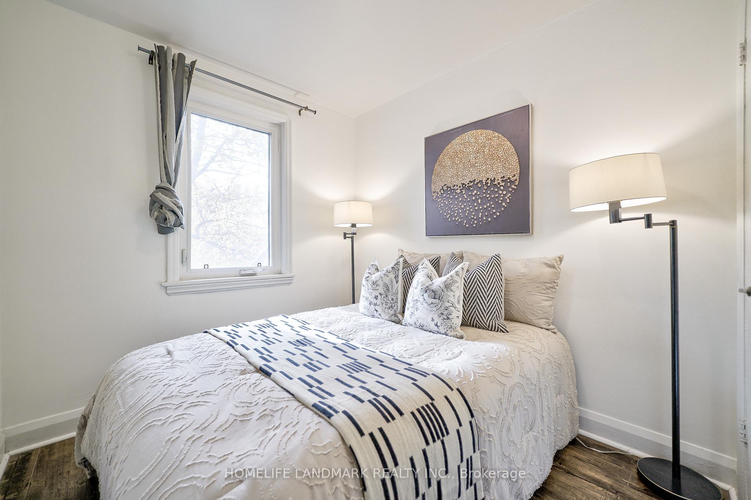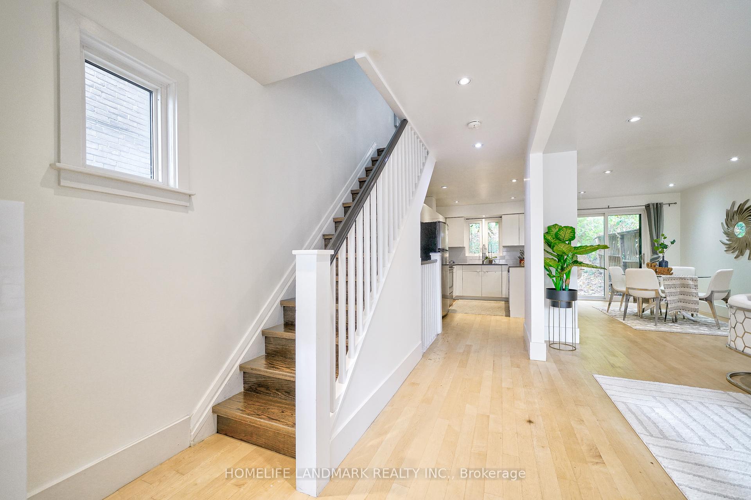$1,448,888
Available - For Sale
Listing ID: C10404977
418 Davenport Rd , Toronto, M4V 1B5, Ontario
| Great Locaton!!! Charming Renovated Home near the historic Casa Loma,South Hill. Modern Kithen with open concept,Granite Countertops, Very Bright, Hardwood main floor. Big Elegant Open Living And Dining Area With W/O To Extra Deep Private Cottage Garden. Separate Entrance Basement presents an ideal opportunity for an income suite or a flexible living area to suit your needs.Central Heat and AC System. Steps To Dupont Subway, Parks, Trails, Short Walk To Bloor/Yorkville And Top private and public Schools: Ucc,Bss,Mabin, UTS, St Michael's, De La Salle,Waldorf,Brown Jr Public School Dist. Seller Has Building Plans Approved For A big Custom Build Home. |
| Extras: Heated Floors In Second Floor Bathroom. |
| Price | $1,448,888 |
| Taxes: | $6480.00 |
| Address: | 418 Davenport Rd , Toronto, M4V 1B5, Ontario |
| Lot Size: | 23.42 x 127.17 (Feet) |
| Acreage: | < .50 |
| Directions/Cross Streets: | Glen Edyth and Davenport |
| Rooms: | 7 |
| Bedrooms: | 3 |
| Bedrooms +: | |
| Kitchens: | 1 |
| Family Room: | N |
| Basement: | Part Fin |
| Approximatly Age: | 51-99 |
| Property Type: | Semi-Detached |
| Style: | 2-Storey |
| Exterior: | Brick |
| Garage Type: | Built-In |
| (Parking/)Drive: | Private |
| Drive Parking Spaces: | 2 |
| Pool: | None |
| Approximatly Age: | 51-99 |
| Fireplace/Stove: | N |
| Heat Source: | Gas |
| Heat Type: | Forced Air |
| Central Air Conditioning: | Central Air |
| Laundry Level: | Lower |
| Sewers: | Sewers |
| Water: | Municipal |
$
%
Years
This calculator is for demonstration purposes only. Always consult a professional
financial advisor before making personal financial decisions.
| Although the information displayed is believed to be accurate, no warranties or representations are made of any kind. |
| HOMELIFE LANDMARK REALTY INC. |
|
|

Dir:
1-866-382-2968
Bus:
416-548-7854
Fax:
416-981-7184
| Book Showing | Email a Friend |
Jump To:
At a Glance:
| Type: | Freehold - Semi-Detached |
| Area: | Toronto |
| Municipality: | Toronto |
| Neighbourhood: | Casa Loma |
| Style: | 2-Storey |
| Lot Size: | 23.42 x 127.17(Feet) |
| Approximate Age: | 51-99 |
| Tax: | $6,480 |
| Beds: | 3 |
| Baths: | 2 |
| Fireplace: | N |
| Pool: | None |
Locatin Map:
Payment Calculator:
- Color Examples
- Green
- Black and Gold
- Dark Navy Blue And Gold
- Cyan
- Black
- Purple
- Gray
- Blue and Black
- Orange and Black
- Red
- Magenta
- Gold
- Device Examples

