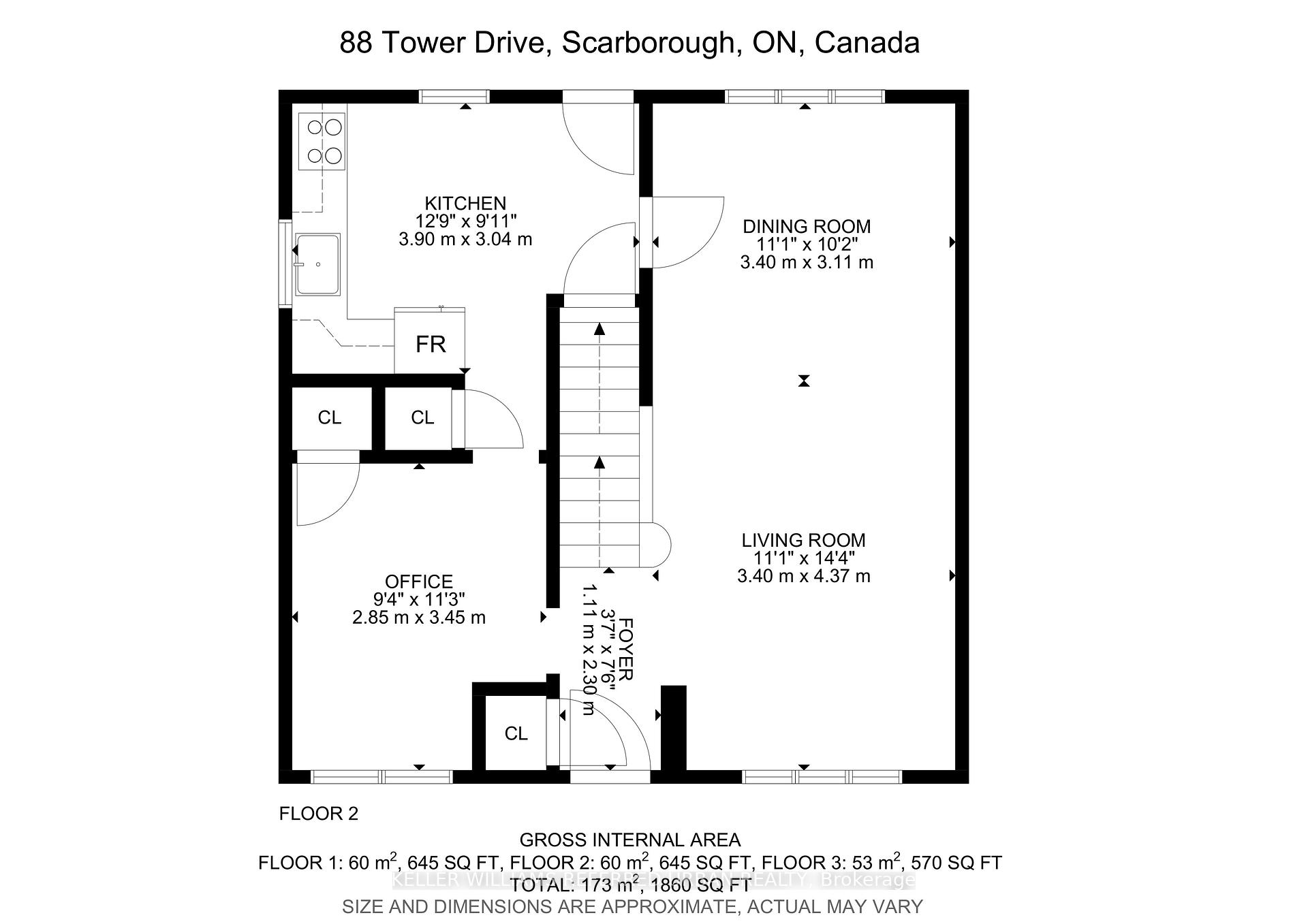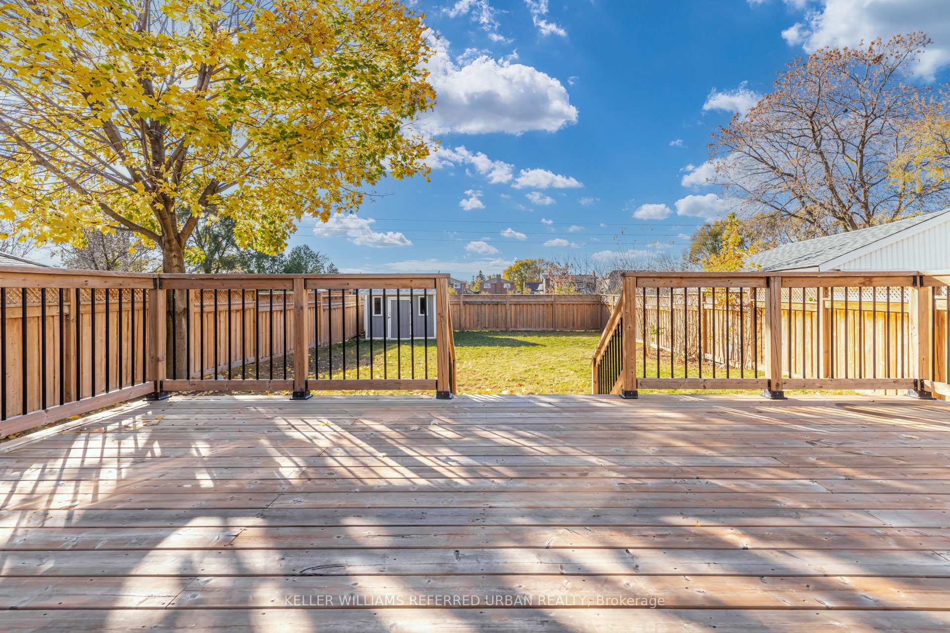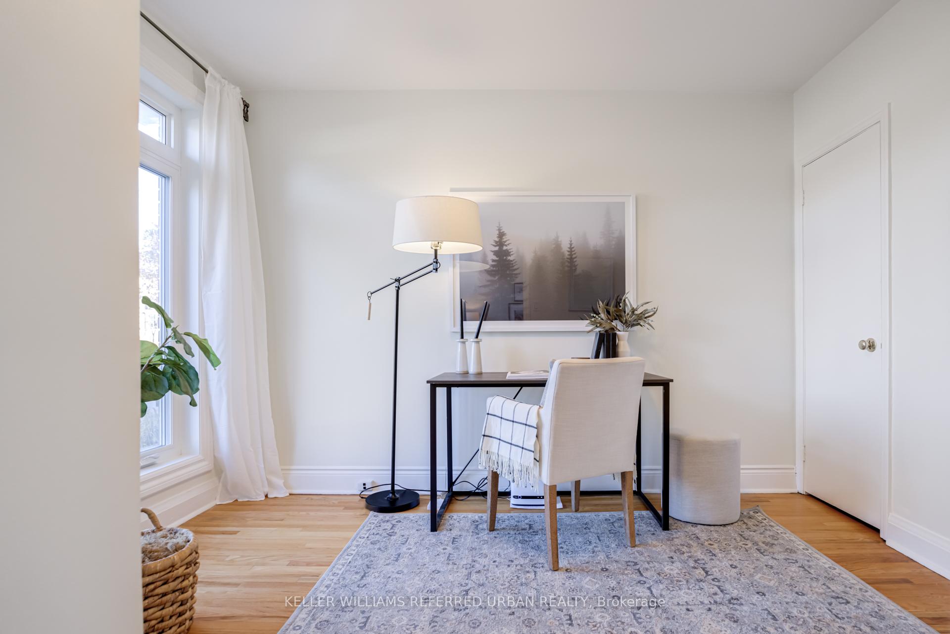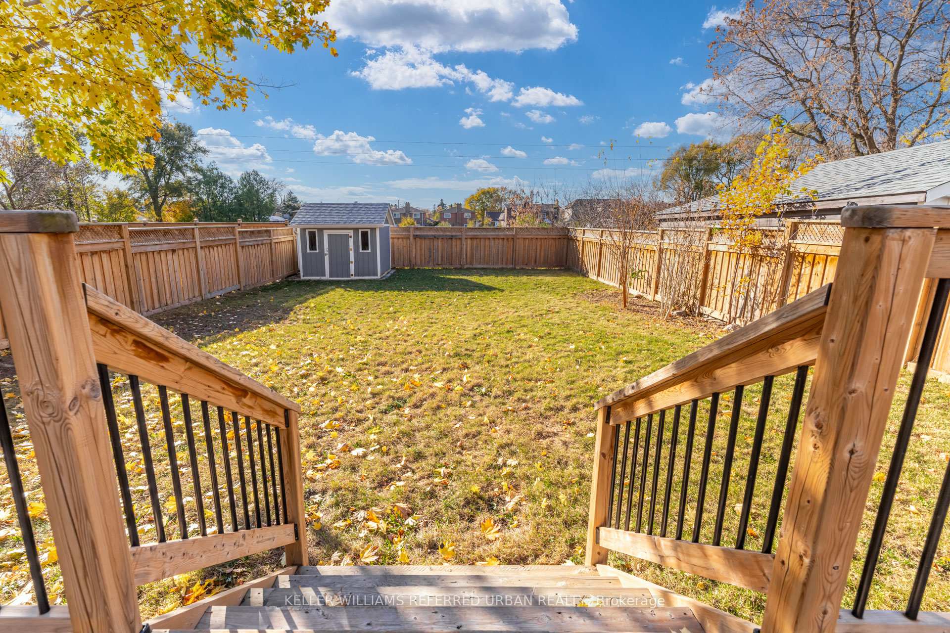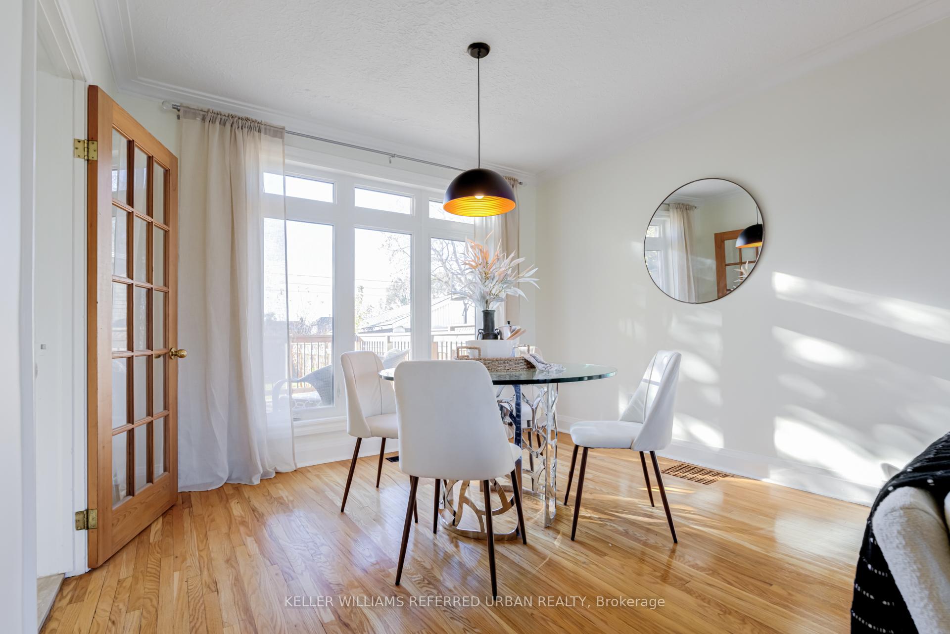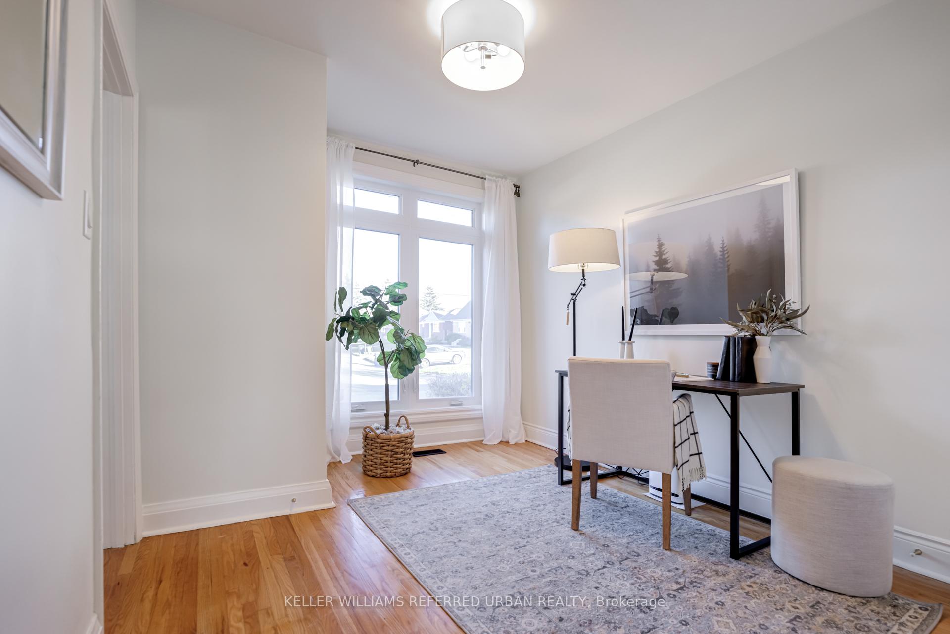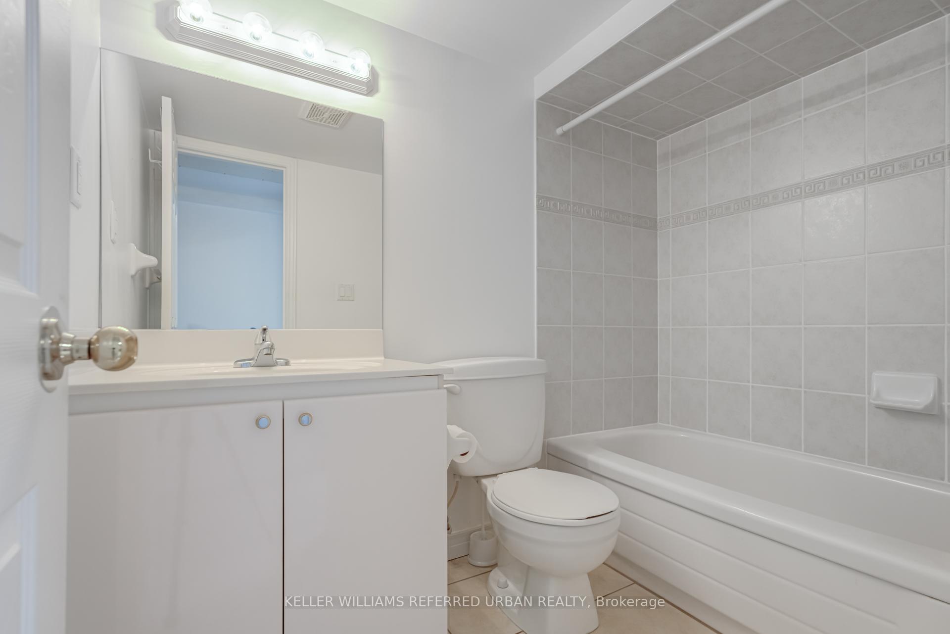$799,000
Available - For Sale
Listing ID: E10414951
88 Tower Dr , Toronto, M1R 3P2, Ontario
| Welcome To 88 Tower Drive, A Charming 1 1/2 Storey Home Nestled In The Heart Of Scarborough! This Delightful Property Sits On A Generous 40 x 125 Foot Lot, Backing Onto Beautiful Greenspace For A Tranquil, Private Backdrop. With Three Bedrooms And Two Bathrooms, This Home Offers Both Comfort And Potential-Ideal For End Users Or Anyone Looking To Add Their Own Personal Touch. Inside, Beautiful Hardwood Floors And Large Windows Throughout Provide A Bright, Inviting Atmosphere, Making Each Room Feel Airy And Full Of Natural Light. The Layout Is Perfect For Both Relaxed Family Living And Entertaining Guests. Step Outside To Enjoy A New Deck And Fence, Creating An Ideal Space For Outdoor Gatherings Or A Quiet Morning Coffee. With A Roof Replacement In 2019, All You Have To Do Is Move In And Start Making Memories. Another Standout Feature Is The Expansive Workshop In The Basement, Perfect For Hobbyists, DIY Enthusiasts, Or Extra Storage. Families Will Appreciate The Convenience Of Having Buchanan Public School Less Than A Five-Minute Walk Away, Making Mornings A Breeze For Young Children. Situated In A Friendly Neighborhood, This Home Also Offers Exceptional Access To The 401 And DVP, As Well As Nearby Transit Options, Making Commuting And Traveling Around The City Easy And Convenient. 88 Tower Drive Is Not Just A Home; Its A Place To Create Lasting Memories. |
| Extras: Freshly Painted Throughout With New Electric Light Fixtures. |
| Price | $799,000 |
| Taxes: | $3647.98 |
| Assessment: | $510000 |
| Assessment Year: | 2024 |
| Address: | 88 Tower Dr , Toronto, M1R 3P2, Ontario |
| Lot Size: | 40.00 x 125.00 (Feet) |
| Acreage: | < .50 |
| Directions/Cross Streets: | Warden & Lawrence Ave E |
| Rooms: | 7 |
| Rooms +: | 2 |
| Bedrooms: | 3 |
| Bedrooms +: | |
| Kitchens: | 1 |
| Family Room: | Y |
| Basement: | Finished |
| Approximatly Age: | 51-99 |
| Property Type: | Detached |
| Style: | 1 1/2 Storey |
| Exterior: | Brick, Vinyl Siding |
| Garage Type: | None |
| (Parking/)Drive: | Private |
| Drive Parking Spaces: | 3 |
| Pool: | None |
| Other Structures: | Garden Shed |
| Approximatly Age: | 51-99 |
| Approximatly Square Footage: | 1100-1500 |
| Property Features: | Fenced Yard, Hospital, Library, Park, Public Transit, School |
| Fireplace/Stove: | N |
| Heat Source: | Gas |
| Heat Type: | Forced Air |
| Central Air Conditioning: | Central Air |
| Laundry Level: | Lower |
| Elevator Lift: | N |
| Sewers: | Sewers |
| Water: | Municipal |
| Utilities-Cable: | Y |
| Utilities-Hydro: | Y |
| Utilities-Gas: | Y |
| Utilities-Telephone: | Y |
$
%
Years
This calculator is for demonstration purposes only. Always consult a professional
financial advisor before making personal financial decisions.
| Although the information displayed is believed to be accurate, no warranties or representations are made of any kind. |
| KELLER WILLIAMS REFERRED URBAN REALTY |
|
|

Dir:
1-866-382-2968
Bus:
416-548-7854
Fax:
416-981-7184
| Virtual Tour | Book Showing | Email a Friend |
Jump To:
At a Glance:
| Type: | Freehold - Detached |
| Area: | Toronto |
| Municipality: | Toronto |
| Neighbourhood: | Wexford-Maryvale |
| Style: | 1 1/2 Storey |
| Lot Size: | 40.00 x 125.00(Feet) |
| Approximate Age: | 51-99 |
| Tax: | $3,647.98 |
| Beds: | 3 |
| Baths: | 2 |
| Fireplace: | N |
| Pool: | None |
Locatin Map:
Payment Calculator:
- Color Examples
- Green
- Black and Gold
- Dark Navy Blue And Gold
- Cyan
- Black
- Purple
- Gray
- Blue and Black
- Orange and Black
- Red
- Magenta
- Gold
- Device Examples

