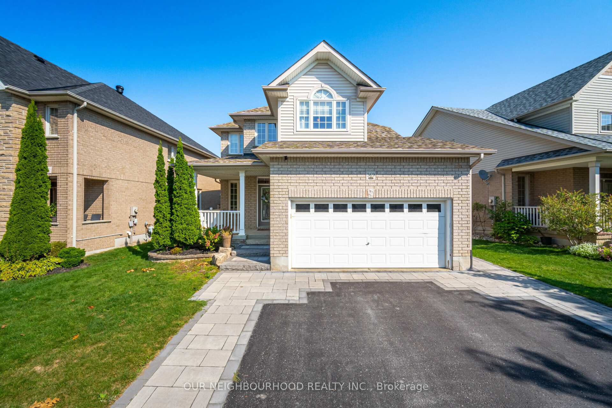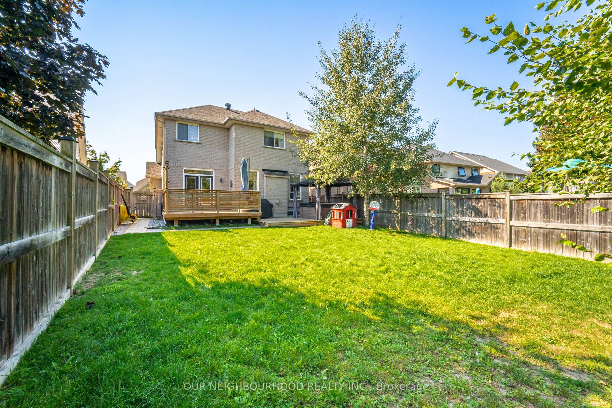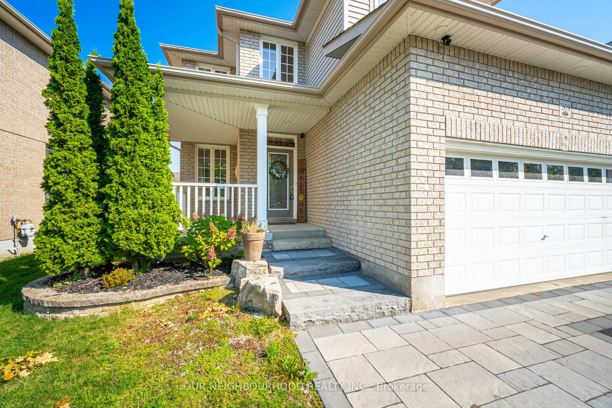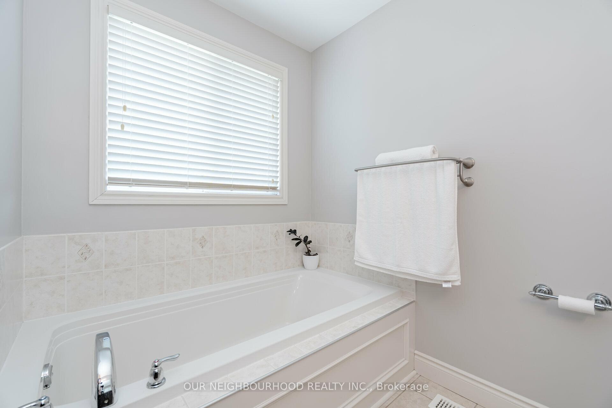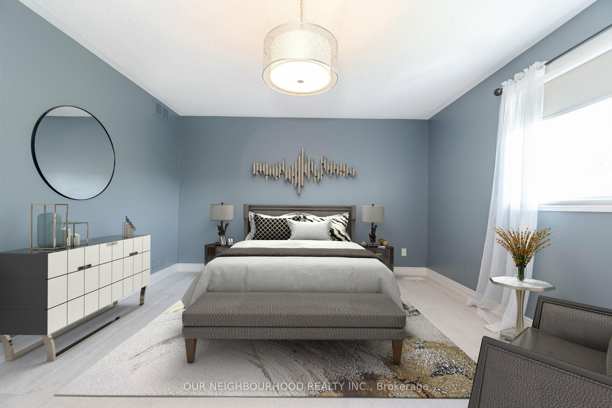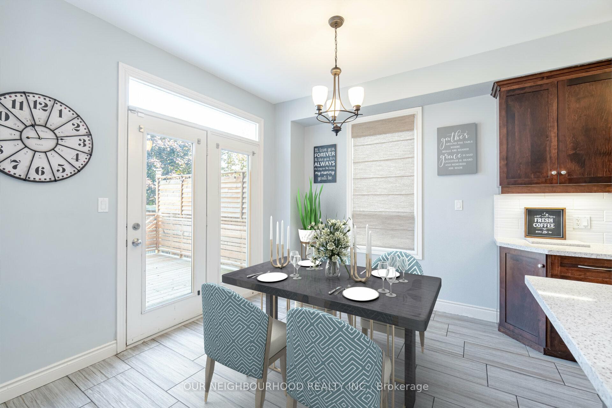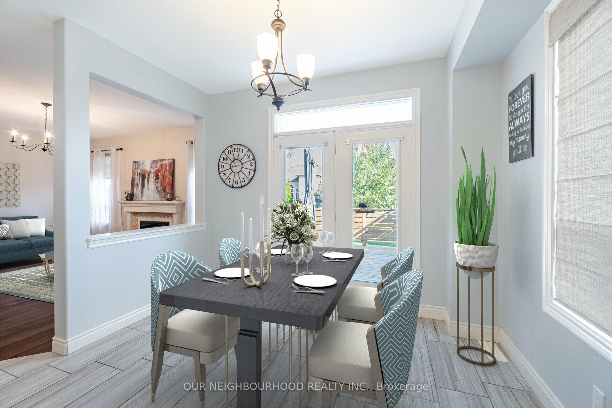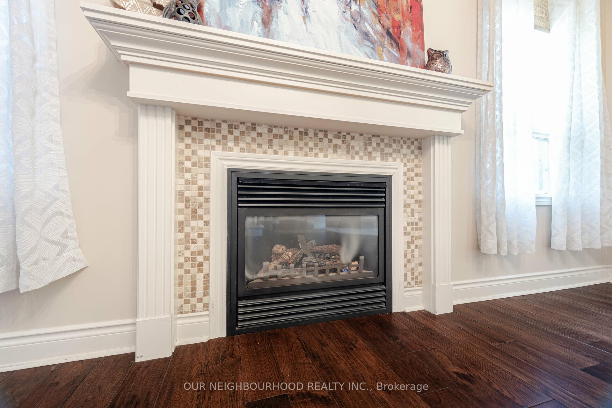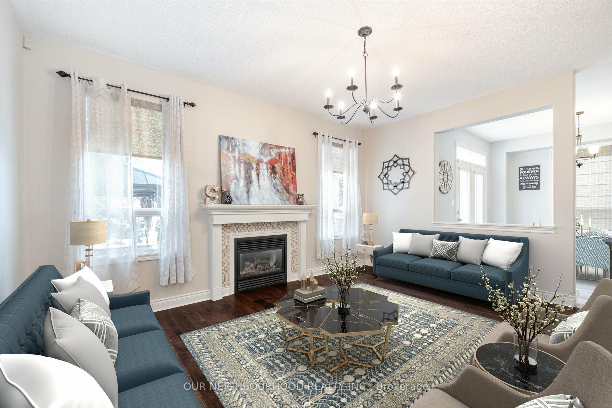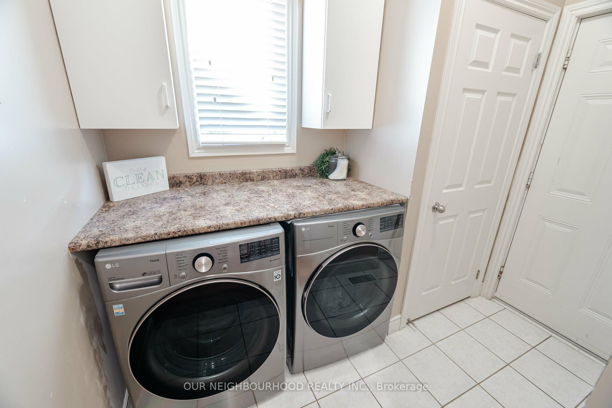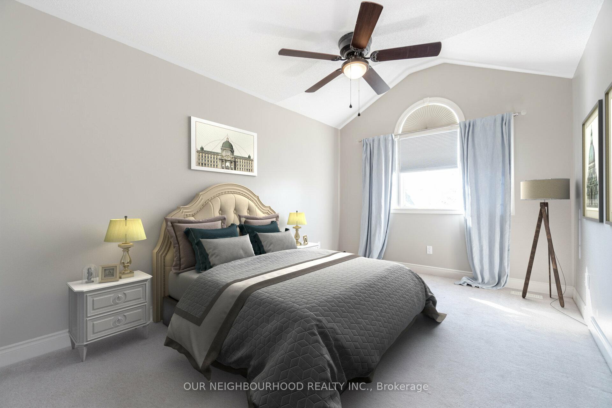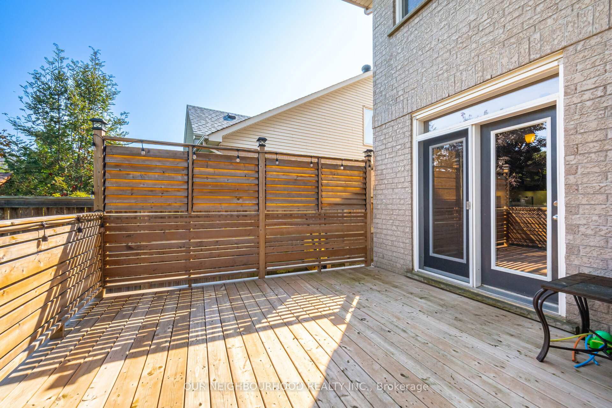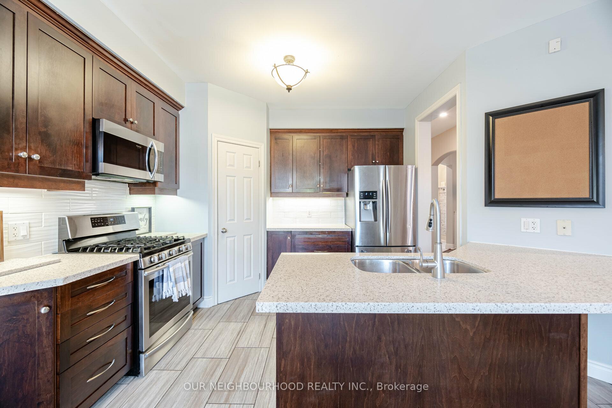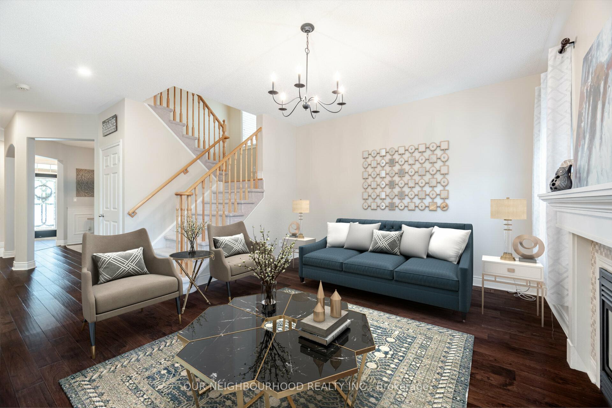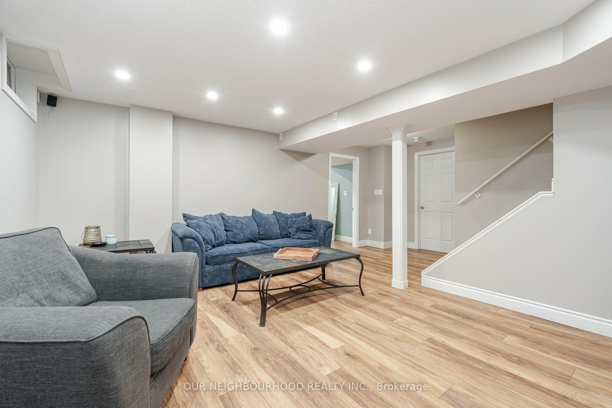$1,145,000
Available - For Sale
Listing ID: E10415544
369 Travail Ave , Oshawa, L1L 0B1, Ontario
| This Beautiful 4 Bedroom, Checks soo many of the boxes on Your Must-Have List! Located in One of the most Coveted Neighborhoods in North Oshawa, on a Quiet, Low-Traffic Street. This Quality, Jeffrey Built Home is Energy Star Certified and Boasts a Super-Sized 51x140ft Lot, with plenty of Private Out Door Space. It has a Very Functional Layout with Great Flow, featuring 9 Foot ceilings, Upgraded Trim and Moulding, Hardwood Floors on the Main, Pot lights and Open Concept Living Room with Gas Fireplace. The Open Concept Eat-in Kitchen overlooks the Living room and Backyard. Maple cabinetry, Stainless Steel Appliances, a Pantry and Quartz Countertops. Main Floor Laundry, with Garage Entrance and the Basement Features a Rec Room and an additional, Large Bedroom, with 3pc Bathroom,(In-Law Suite Potential) The Fully-Fenced Back Yard is Quite Large, has a Newly constructed Deck(2023),a Hot-Tub area and Natural Gas Line for your BBQ and there is still lots of Grassed Area for the Kids and Pets to Play! Professionally Landscaped, with Stonework front and back(2023),widening the Front Parking area to allow 3 wide. Steps to Kedron Park, with Easy access to 407, Shopping, UOIT and Kedron Dells Golf Club. This Well Loved and Cared for Home is Ready for New Family! |
| Extras: Stainless Steel Appliances: Gas Stove, B/I Microwave HoodFan, B/I Dishwasher, Front Loading Washer and Clothes Dryer; natural Gas BBQ line, Hot Tub (as-is) Garage Door Opener, Main and Den wired for Surround Sound. Shingles(2022) |
| Price | $1,145,000 |
| Taxes: | $7258.93 |
| Address: | 369 Travail Ave , Oshawa, L1L 0B1, Ontario |
| Lot Size: | 51.25 x 140.00 (Feet) |
| Directions/Cross Streets: | Ritson/Britannia |
| Rooms: | 12 |
| Rooms +: | 4 |
| Bedrooms: | 4 |
| Bedrooms +: | 1 |
| Kitchens: | 1 |
| Family Room: | N |
| Basement: | Finished |
| Property Type: | Detached |
| Style: | 2-Storey |
| Exterior: | Brick, Vinyl Siding |
| Garage Type: | Attached |
| Drive Parking Spaces: | 3 |
| Pool: | None |
| Fireplace/Stove: | Y |
| Heat Source: | Gas |
| Heat Type: | Forced Air |
| Central Air Conditioning: | Central Air |
| Laundry Level: | Main |
| Sewers: | Sewers |
| Water: | Municipal |
| Utilities-Cable: | Y |
| Utilities-Hydro: | Y |
| Utilities-Gas: | Y |
| Utilities-Telephone: | Y |
$
%
Years
This calculator is for demonstration purposes only. Always consult a professional
financial advisor before making personal financial decisions.
| Although the information displayed is believed to be accurate, no warranties or representations are made of any kind. |
| OUR NEIGHBOURHOOD REALTY INC. |
|
|

Dir:
1-866-382-2968
Bus:
416-548-7854
Fax:
416-981-7184
| Virtual Tour | Book Showing | Email a Friend |
Jump To:
At a Glance:
| Type: | Freehold - Detached |
| Area: | Durham |
| Municipality: | Oshawa |
| Neighbourhood: | Kedron |
| Style: | 2-Storey |
| Lot Size: | 51.25 x 140.00(Feet) |
| Tax: | $7,258.93 |
| Beds: | 4+1 |
| Baths: | 4 |
| Fireplace: | Y |
| Pool: | None |
Locatin Map:
Payment Calculator:
- Color Examples
- Green
- Black and Gold
- Dark Navy Blue And Gold
- Cyan
- Black
- Purple
- Gray
- Blue and Black
- Orange and Black
- Red
- Magenta
- Gold
- Device Examples

