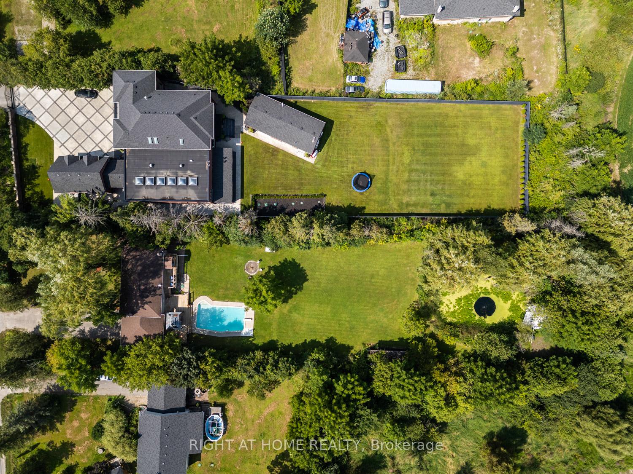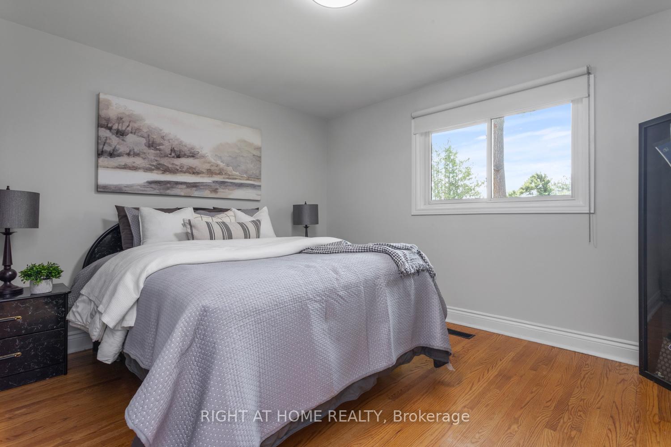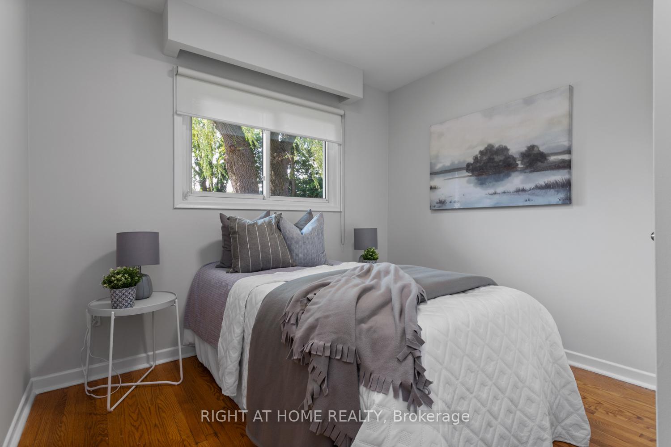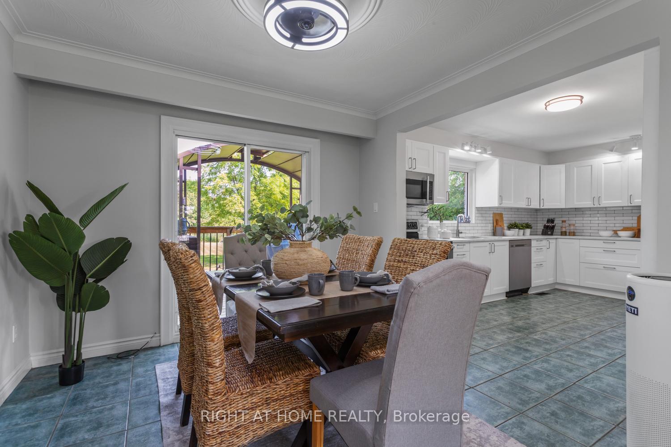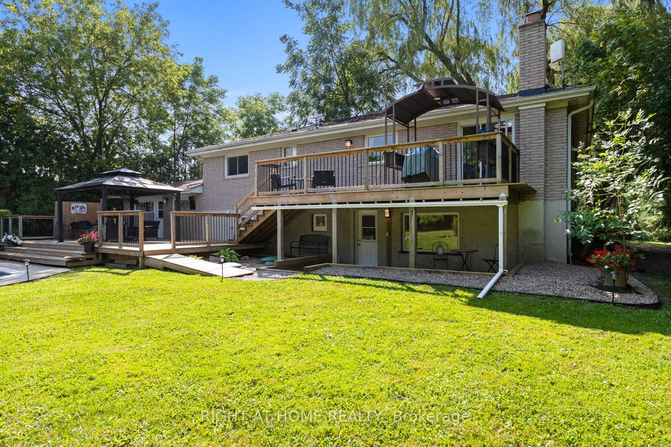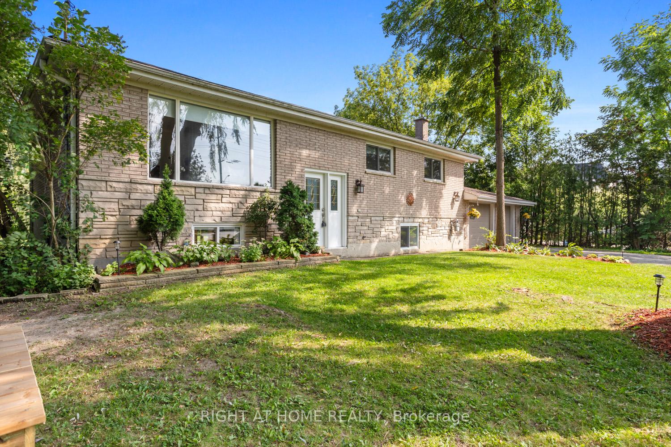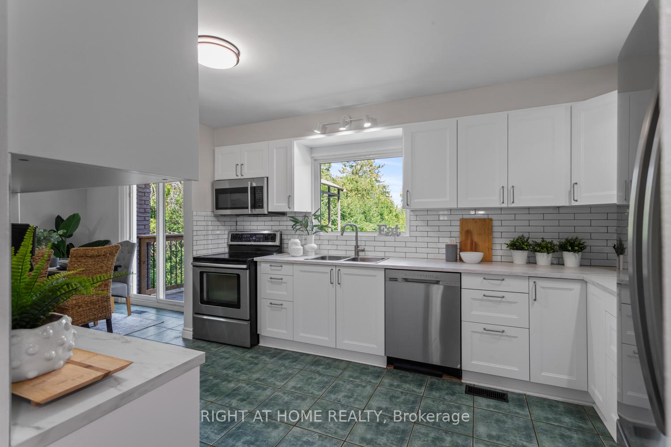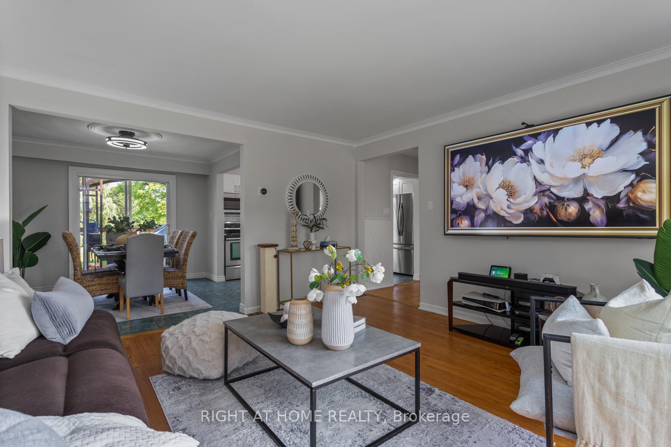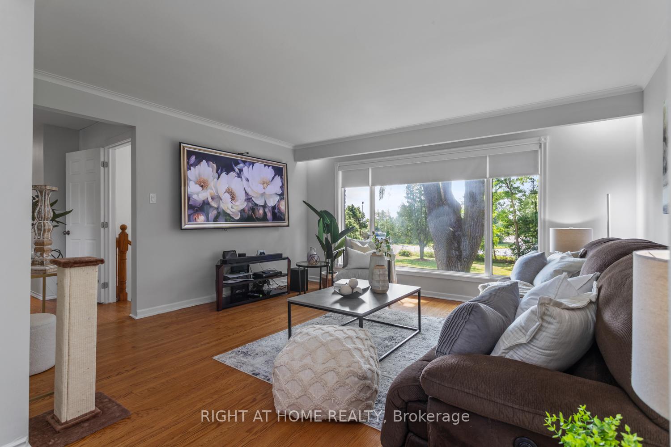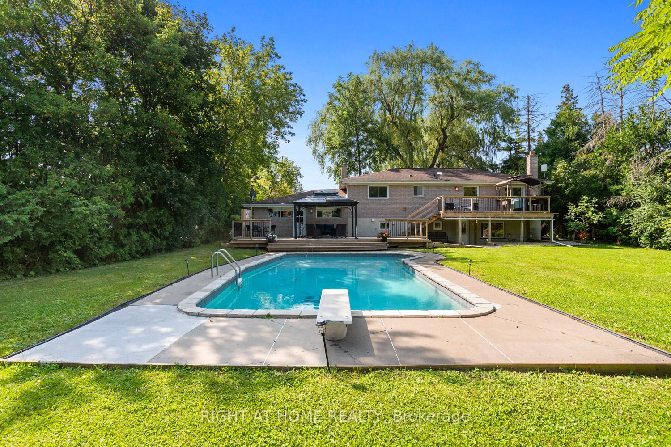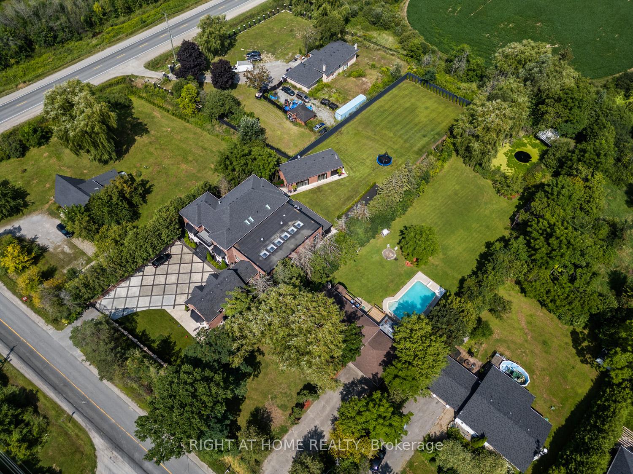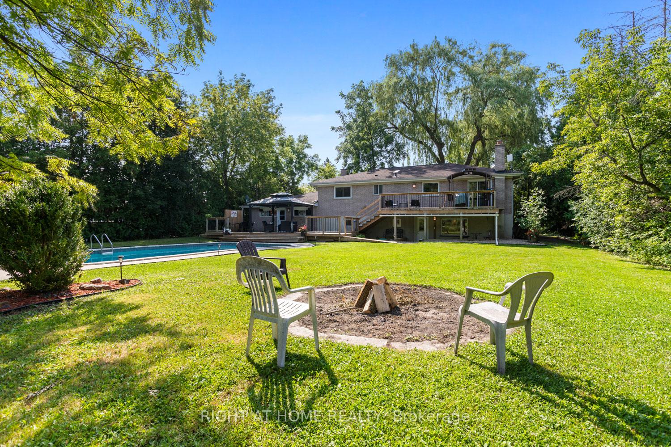$1,488,000
Available - For Sale
Listing ID: N9259341
5298 Bethesda Rd , Whitchurch-Stouffville, L4A 3A2, Ontario
| Dont miss this rare opportunity in Stouffville! Welcome to 5298 Bethesda Road, a charming 3+1 bedroom, 2 washroom raised bungalow in Whitchurch-Stouffville. The home has been freshly painted and features a brand new kitchen(2024), along with newer upper and lower decks(2yrs), Roof(2014),Washer/Dryer(4yrs) The property offers abundant natural light, an over-sized two-car garage for the "toys", and a driveway that can accommodate at least ten cars. Situated on a 1.01acre lot, the backyard is a true oasis with a large Betz in-ground concrete pool, a tranquil pond w/deck, a fire pit and no neighbours behind. The main floor includes an L-shaped living/dining area with a large picture window, a walk-out to an expansive deck, three well-appointed bedrooms, and a newly renovated kitchen with contemporary fixtures and stainless-steel appliances.The versatile finished lower level provides additional living space with an extra bedroom, an apartment-sized kitchen and a wood-burning fireplace. This area also features an entrance to the garage and a separate walk-out, making it ideal for multigenerational living or guest accommodations.Blending rural tranquility with urban convenience, 5298 Bethesda Road offers a perfect family and entertainment home or a multigenerational living space. |
| Extras: Stainless Steel Appliances, Double Door Fridge, Stove, B/I Dishwasher, OTR Microwave and on Lower Level: Electric Cooktop, Fridge, OTR Microwave and Dishwasher, Washer, Dryer |
| Price | $1,488,000 |
| Taxes: | $5969.00 |
| Assessment Year: | 2024 |
| Address: | 5298 Bethesda Rd , Whitchurch-Stouffville, L4A 3A2, Ontario |
| Lot Size: | 105.08 x 420.32 (Feet) |
| Acreage: | .50-1.99 |
| Directions/Cross Streets: | Hwy 48/Bethesda Rd |
| Rooms: | 6 |
| Rooms +: | 4 |
| Bedrooms: | 3 |
| Bedrooms +: | 1 |
| Kitchens: | 1 |
| Kitchens +: | 1 |
| Family Room: | Y |
| Basement: | Fin W/O |
| Approximatly Age: | 51-99 |
| Property Type: | Detached |
| Style: | Bungalow-Raised |
| Exterior: | Brick |
| Garage Type: | Built-In |
| (Parking/)Drive: | Pvt Double |
| Drive Parking Spaces: | 10 |
| Pool: | Inground |
| Other Structures: | Garden Shed |
| Approximatly Age: | 51-99 |
| Approximatly Square Footage: | 1100-1500 |
| Property Features: | Wooded/Treed |
| Fireplace/Stove: | Y |
| Heat Source: | Gas |
| Heat Type: | Forced Air |
| Central Air Conditioning: | Central Air |
| Laundry Level: | Lower |
| Elevator Lift: | N |
| Sewers: | Septic |
| Water: | Well |
| Water Supply Types: | Drilled Well |
| Utilities-Cable: | N |
| Utilities-Hydro: | Y |
| Utilities-Gas: | Y |
| Utilities-Telephone: | A |
$
%
Years
This calculator is for demonstration purposes only. Always consult a professional
financial advisor before making personal financial decisions.
| Although the information displayed is believed to be accurate, no warranties or representations are made of any kind. |
| RIGHT AT HOME REALTY |
|
|

Dir:
1-866-382-2968
Bus:
416-548-7854
Fax:
416-981-7184
| Virtual Tour | Book Showing | Email a Friend |
Jump To:
At a Glance:
| Type: | Freehold - Detached |
| Area: | York |
| Municipality: | Whitchurch-Stouffville |
| Neighbourhood: | Rural Whitchurch-Stouffville |
| Style: | Bungalow-Raised |
| Lot Size: | 105.08 x 420.32(Feet) |
| Approximate Age: | 51-99 |
| Tax: | $5,969 |
| Beds: | 3+1 |
| Baths: | 2 |
| Fireplace: | Y |
| Pool: | Inground |
Locatin Map:
Payment Calculator:
- Color Examples
- Green
- Black and Gold
- Dark Navy Blue And Gold
- Cyan
- Black
- Purple
- Gray
- Blue and Black
- Orange and Black
- Red
- Magenta
- Gold
- Device Examples

