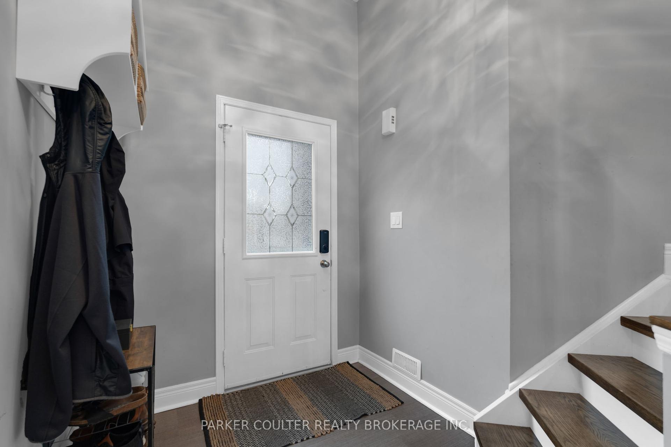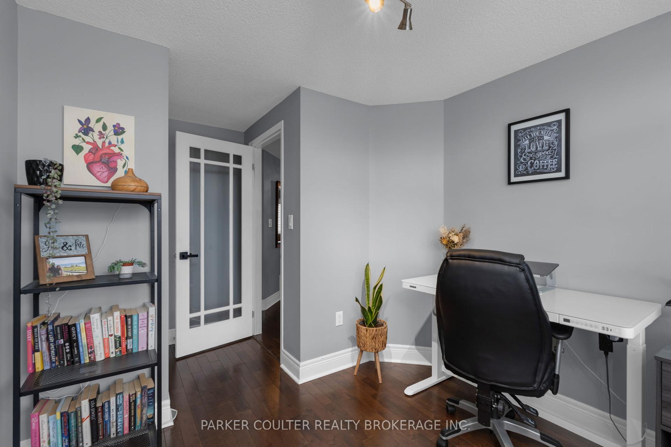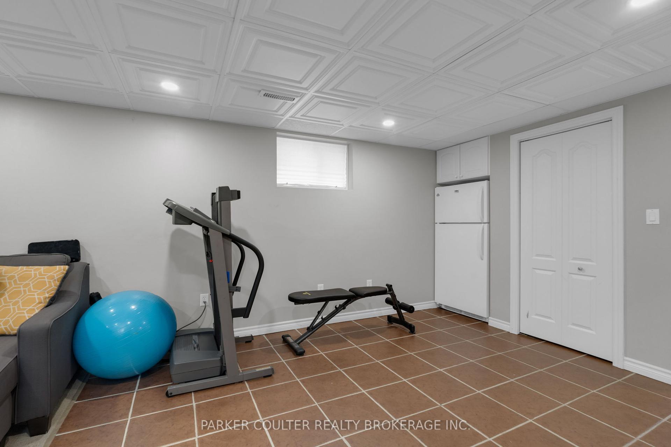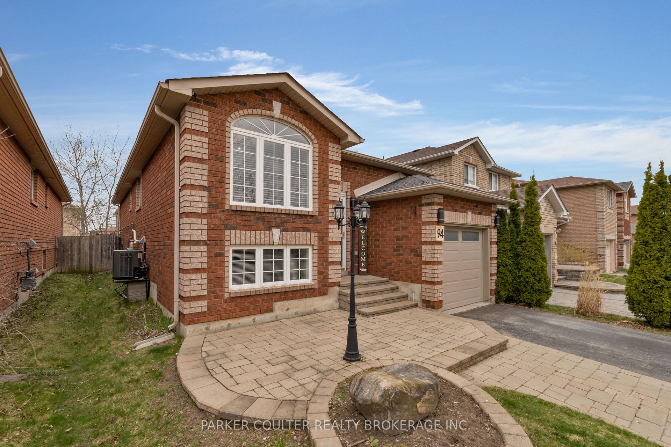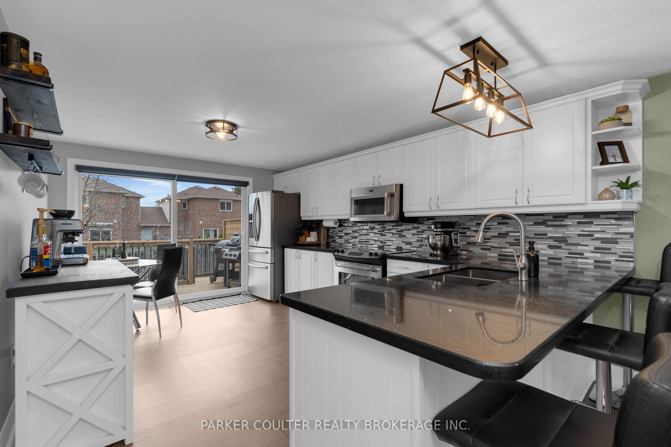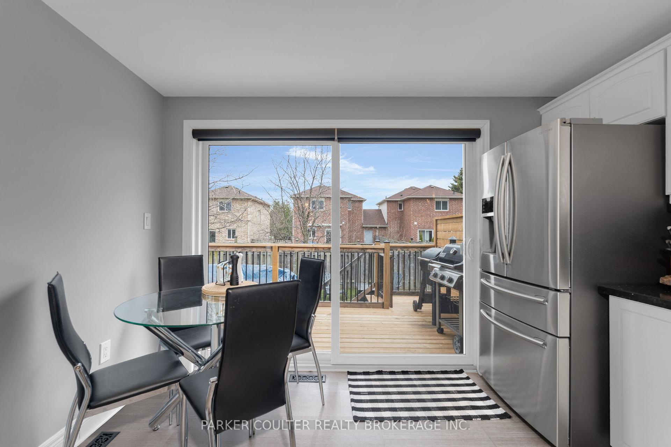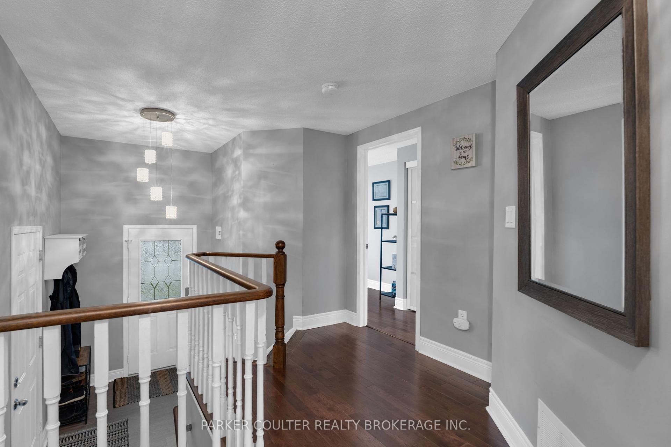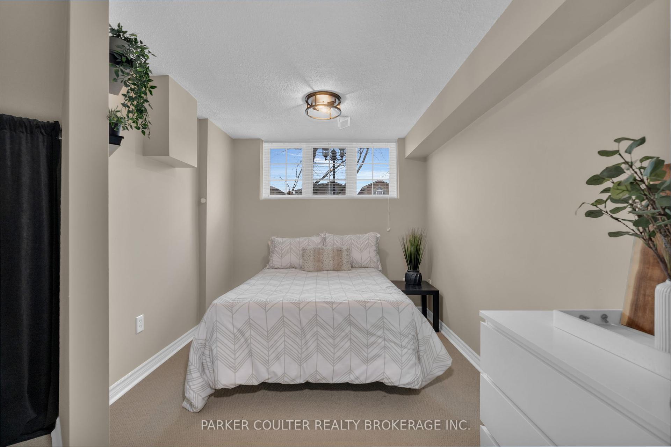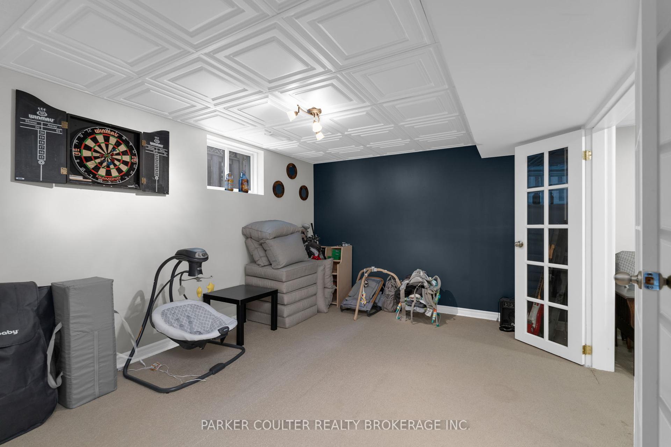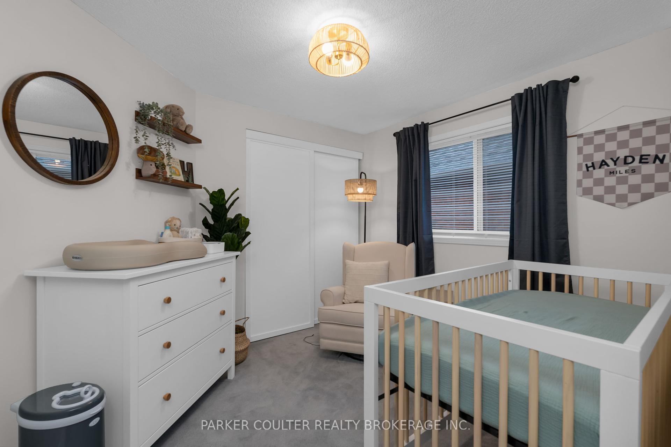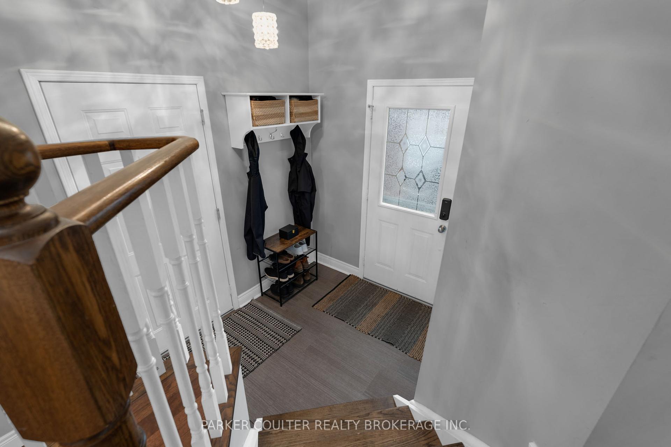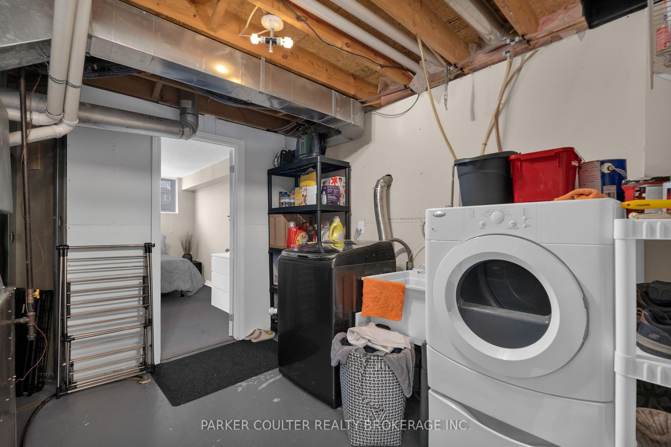$724,999
Available - For Sale
Listing ID: S10414235
94 Butternut Dr , Barrie, L4N 9Z6, Ontario
| Welcome to 94 Butternut Drive, a beautifully updated raised all-brick bungalow located in Barrie's desirable Holly neighbourhood. This home offers the perfect combination of comfort and convenience, situated just minutes from top-rated schools, parks, and all essential amenities. Upon arrival, you'll notice the attached single garage, private driveway with asphalt and interlock stone, and updated exterior light fixtures. The fully fenced backyard offers plenty of privacy, ideal for children or pets to play.Step inside to discover a bright and open-concept living space, featuring hardwood floors. The spacious living room flows effortlessly into the kitchen, which has been updated with quartz countertops, stainless steel appliances, a stylish backsplash, and ample storage and counter space. A walkout from the kitchen leads to a large back deck, complete with a gas hookup for your BBQ, making it perfect for outdoor entertaining.The main level also features an updated 4-piece bathroom and a generous primary bedroom with custom-built ins, providing plenty of space. Two additional bedrooms, one at the front of the house and another at the back, provide flexibility for family living or guest accommodations and or office. The fully finished lower level expands the living space with a large recreation room that can easily be transformed into a home theater, gym, or additional living area. Two more bedrooms offer versatile options for guest rooms or growing family, while a 3-piece bathroom and laundry area complete the lower level.This home is a true gem, offering an exceptional living experience in a highly sought-after neighbourhood. Schedule your viewing today! |
| Price | $724,999 |
| Taxes: | $4425.67 |
| Assessment: | $327000 |
| Assessment Year: | 2024 |
| Address: | 94 Butternut Dr , Barrie, L4N 9Z6, Ontario |
| Lot Size: | 32.80 x 109.94 (Feet) |
| Acreage: | < .50 |
| Directions/Cross Streets: | 94 BUTTERNUT DR, BARRIE, L4N9Z6 |
| Rooms: | 6 |
| Rooms +: | 4 |
| Bedrooms: | 3 |
| Bedrooms +: | 2 |
| Kitchens: | 1 |
| Family Room: | N |
| Basement: | Finished, Full |
| Approximatly Age: | 16-30 |
| Property Type: | Detached |
| Style: | Bungalow-Raised |
| Exterior: | Brick |
| Garage Type: | Attached |
| (Parking/)Drive: | Pvt Double |
| Drive Parking Spaces: | 3 |
| Pool: | Abv Grnd |
| Approximatly Age: | 16-30 |
| Approximatly Square Footage: | 1500-2000 |
| Property Features: | Grnbelt/Cons, Other, Park, Place Of Worship, Public Transit, School |
| Fireplace/Stove: | N |
| Heat Source: | Gas |
| Heat Type: | Forced Air |
| Central Air Conditioning: | Central Air |
| Sewers: | Sewers |
| Water: | Municipal |
$
%
Years
This calculator is for demonstration purposes only. Always consult a professional
financial advisor before making personal financial decisions.
| Although the information displayed is believed to be accurate, no warranties or representations are made of any kind. |
| PARKER COULTER REALTY BROKERAGE INC. |
|
|

Dir:
1-866-382-2968
Bus:
416-548-7854
Fax:
416-981-7184
| Book Showing | Email a Friend |
Jump To:
At a Glance:
| Type: | Freehold - Detached |
| Area: | Simcoe |
| Municipality: | Barrie |
| Neighbourhood: | Holly |
| Style: | Bungalow-Raised |
| Lot Size: | 32.80 x 109.94(Feet) |
| Approximate Age: | 16-30 |
| Tax: | $4,425.67 |
| Beds: | 3+2 |
| Baths: | 2 |
| Fireplace: | N |
| Pool: | Abv Grnd |
Locatin Map:
Payment Calculator:
- Color Examples
- Green
- Black and Gold
- Dark Navy Blue And Gold
- Cyan
- Black
- Purple
- Gray
- Blue and Black
- Orange and Black
- Red
- Magenta
- Gold
- Device Examples

