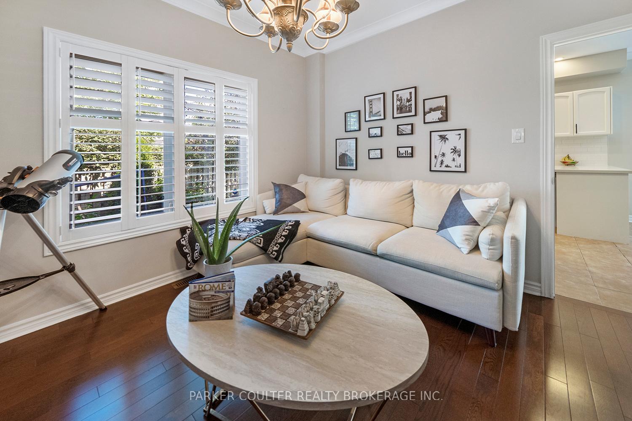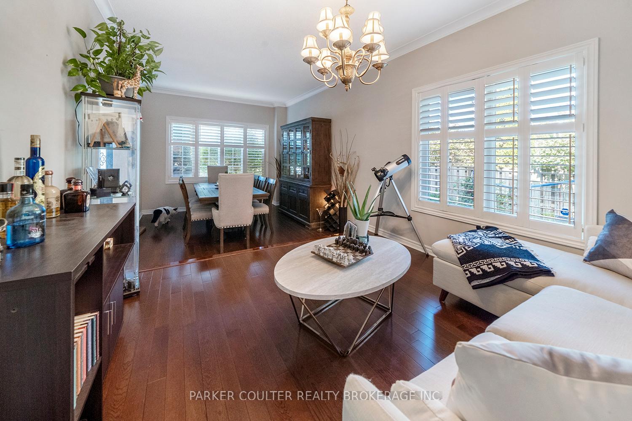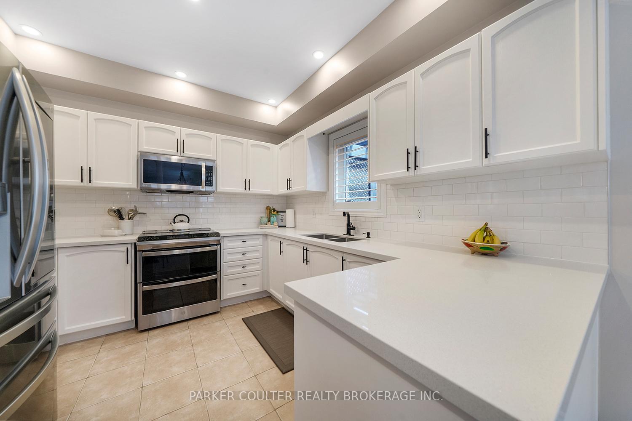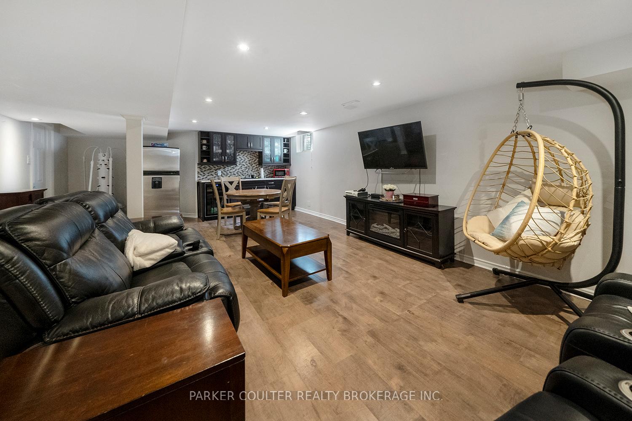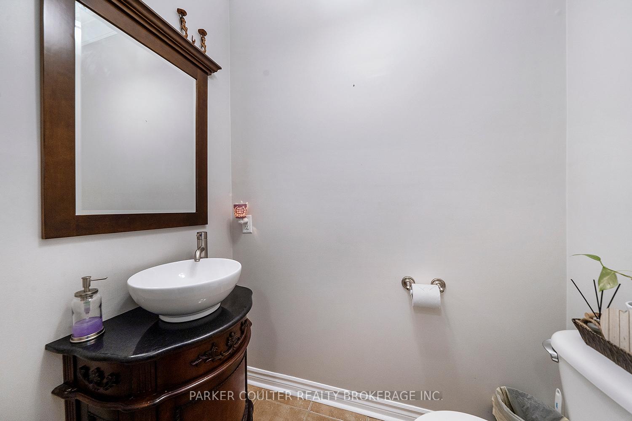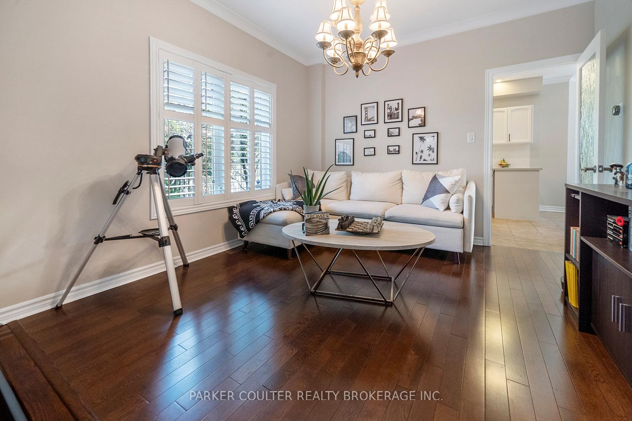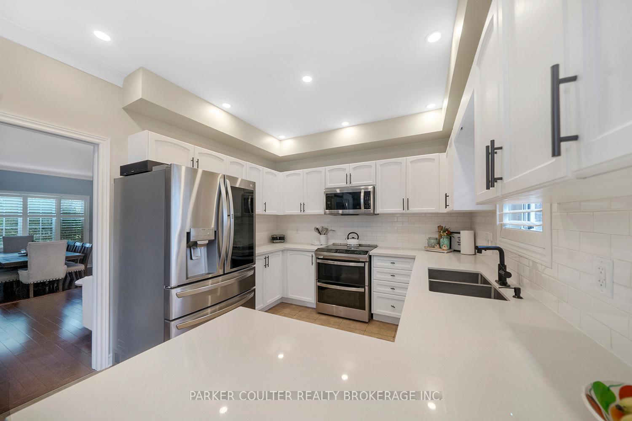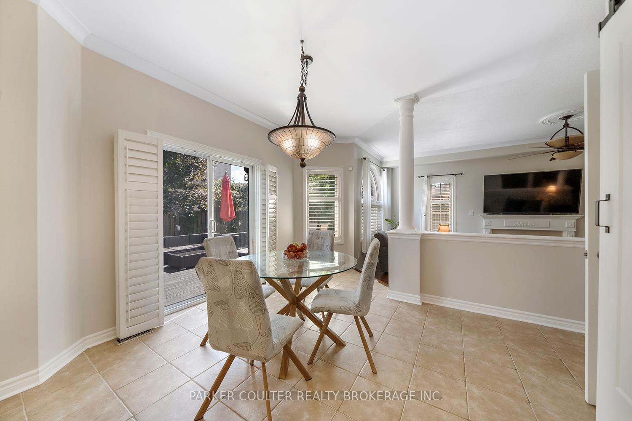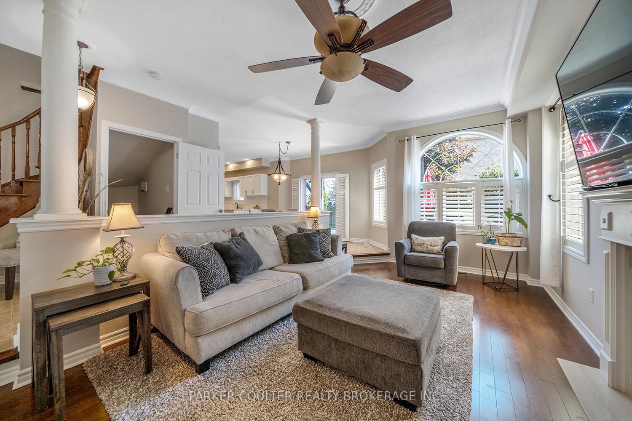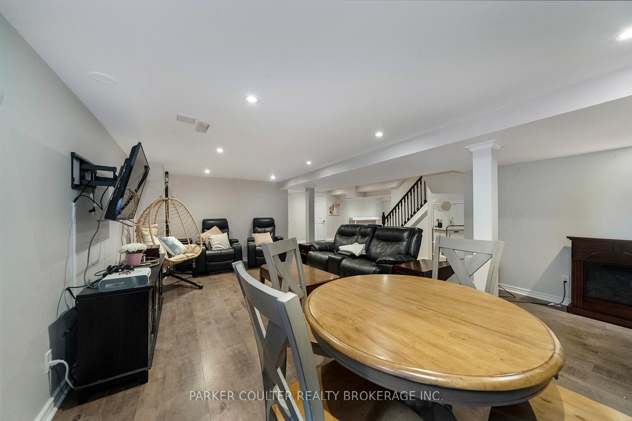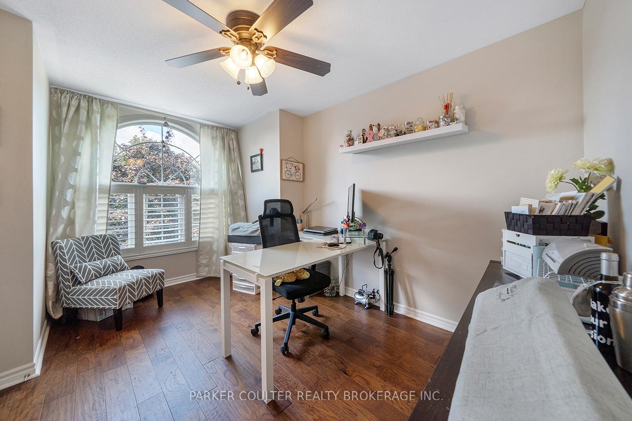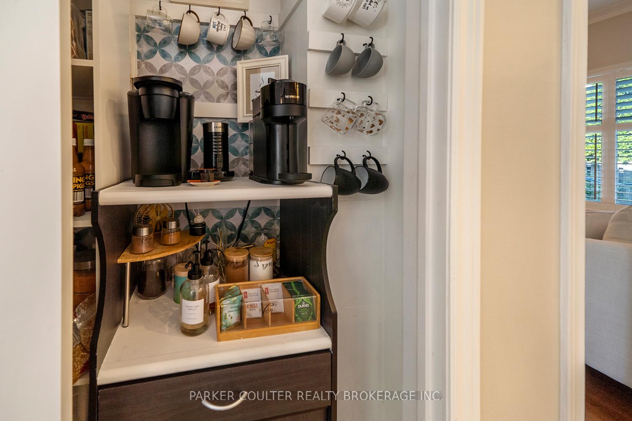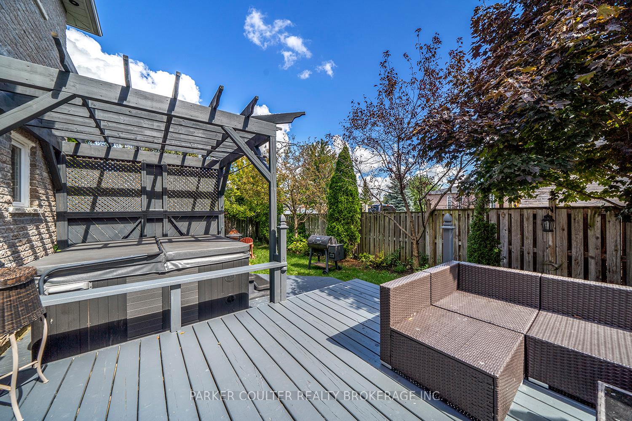$1,099,000
Available - For Sale
Listing ID: S9347091
33 Penvill Tr , Barrie, L4N 1T7, Ontario
| This property is situated in a highly desirable, family-friendly neighborhood, just minutes away from recreational activities like walking trails, beaches, fishing, golfing, and boating. With schools, shops, and restaurants nearby, it is an ideal location for a family. The combination of elegance, practicality, and a spacious layout makes this home particularly appealing. The house itself is a solidly constructed brick home with a metal roof that carries a 50-year transferable warranty. The exterior includes smart soffit lighting with 46 lights, adding a modern touch. With over 3,500 sq. ft. of living space, it features 5 bedrooms and 3.5 baths, providing plenty of room for a growing family. Upon entering, you are welcomed by a grand foyer with double entry doors and a striking spiral staircase leading to the second floor. The main level boasts 9-foot smooth ceilings, hardwood flooring throughout, numerous pot lights, upgraded lighting, California shutters, and crown molding. The large kitchen is outfitted with newer high quality stainless-steel appliances, including a double oven with an integral air fryer, quartz countertops, reverse osmosis water filtration, ample storage, and a separate unique coffee nook. The spacious and functional layout of the main floor includes a living/dining room, a sunken family room with a gas fireplace, a laundry room, a 2-piece washroom, kitchen and breakfast area. There is also internal access to the double garage with abundant elevated storage space. Upstairs, the grand primary suite offers a sitting area, a walk-in closet, and a luxurious 5-piece ensuite with a separate shower and double sinks. In addition, there are three generously sized bedrooms and a 5-piece family bathroom, with both bathrooms featuring quartz countertops. This home seamlessly combines luxury, space, and practicality, making it the perfect choice for a family. |
| Price | $1,099,000 |
| Taxes: | $4655.97 |
| Assessment: | $489000 |
| Assessment Year: | 2024 |
| Address: | 33 Penvill Tr , Barrie, L4N 1T7, Ontario |
| Lot Size: | 69.00 x 110.00 (Feet) |
| Acreage: | < .50 |
| Directions/Cross Streets: | Ardagh / Batteaux |
| Rooms: | 12 |
| Rooms +: | 4 |
| Bedrooms: | 4 |
| Bedrooms +: | 1 |
| Kitchens: | 1 |
| Family Room: | Y |
| Basement: | Full, Part Fin |
| Approximatly Age: | 16-30 |
| Property Type: | Detached |
| Style: | 2-Storey |
| Exterior: | Brick |
| Garage Type: | Built-In |
| (Parking/)Drive: | Pvt Double |
| Drive Parking Spaces: | 4 |
| Pool: | None |
| Approximatly Age: | 16-30 |
| Approximatly Square Footage: | 2500-3000 |
| Property Features: | Beach, Golf, Grnbelt/Conserv, Hospital, Library, Park |
| Fireplace/Stove: | Y |
| Heat Source: | Gas |
| Heat Type: | Forced Air |
| Central Air Conditioning: | Central Air |
| Sewers: | Sewers |
| Water: | Municipal |
$
%
Years
This calculator is for demonstration purposes only. Always consult a professional
financial advisor before making personal financial decisions.
| Although the information displayed is believed to be accurate, no warranties or representations are made of any kind. |
| PARKER COULTER REALTY BROKERAGE INC. |
|
|

Dir:
1-866-382-2968
Bus:
416-548-7854
Fax:
416-981-7184
| Book Showing | Email a Friend |
Jump To:
At a Glance:
| Type: | Freehold - Detached |
| Area: | Simcoe |
| Municipality: | Barrie |
| Neighbourhood: | Ardagh |
| Style: | 2-Storey |
| Lot Size: | 69.00 x 110.00(Feet) |
| Approximate Age: | 16-30 |
| Tax: | $4,655.97 |
| Beds: | 4+1 |
| Baths: | 4 |
| Fireplace: | Y |
| Pool: | None |
Locatin Map:
Payment Calculator:
- Color Examples
- Green
- Black and Gold
- Dark Navy Blue And Gold
- Cyan
- Black
- Purple
- Gray
- Blue and Black
- Orange and Black
- Red
- Magenta
- Gold
- Device Examples

