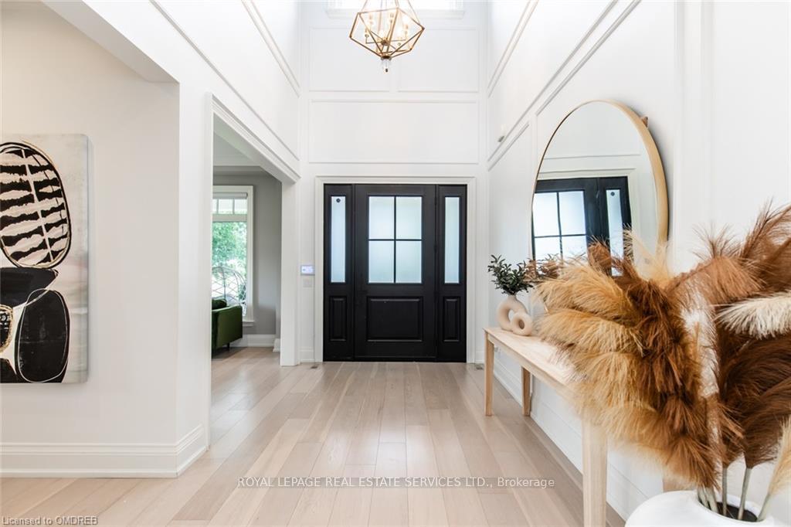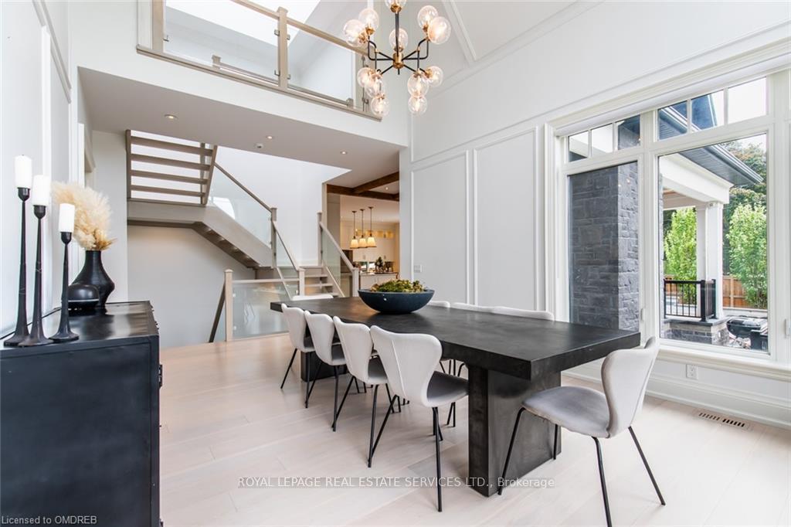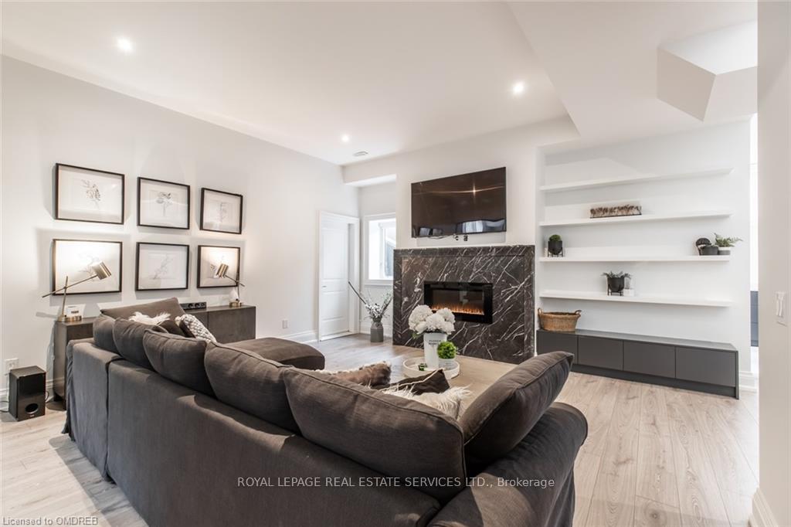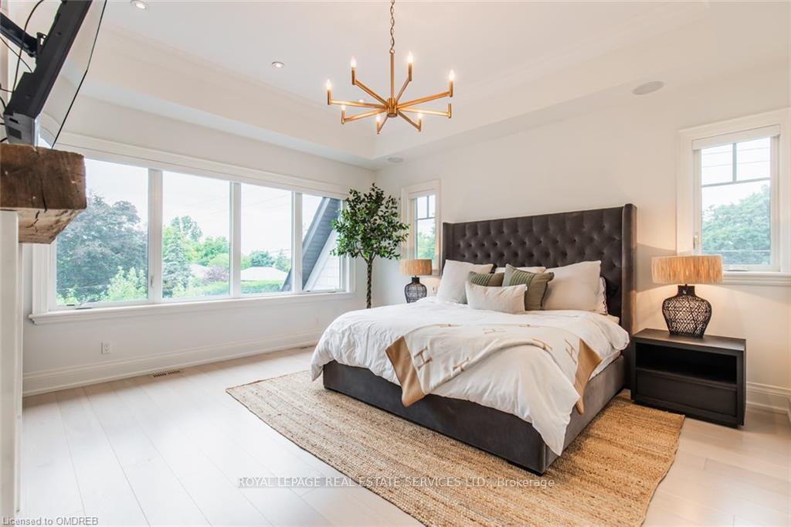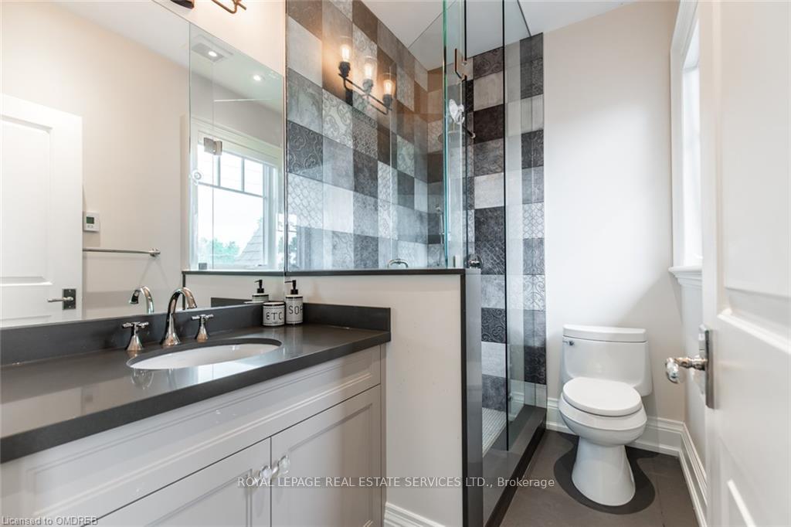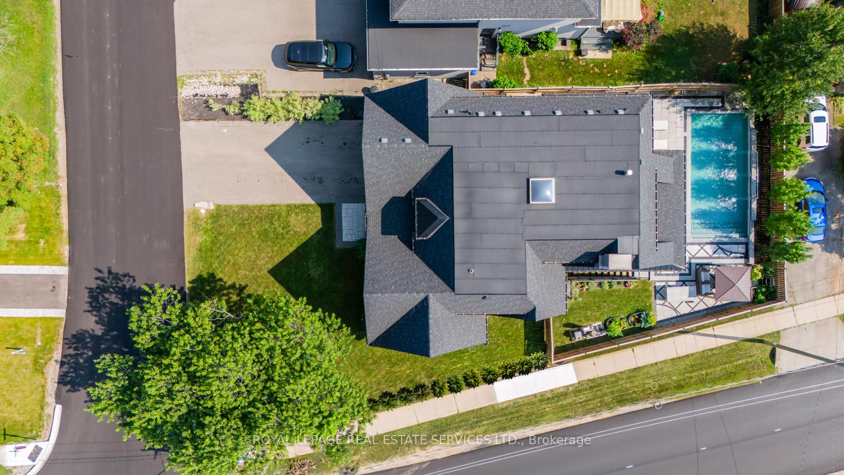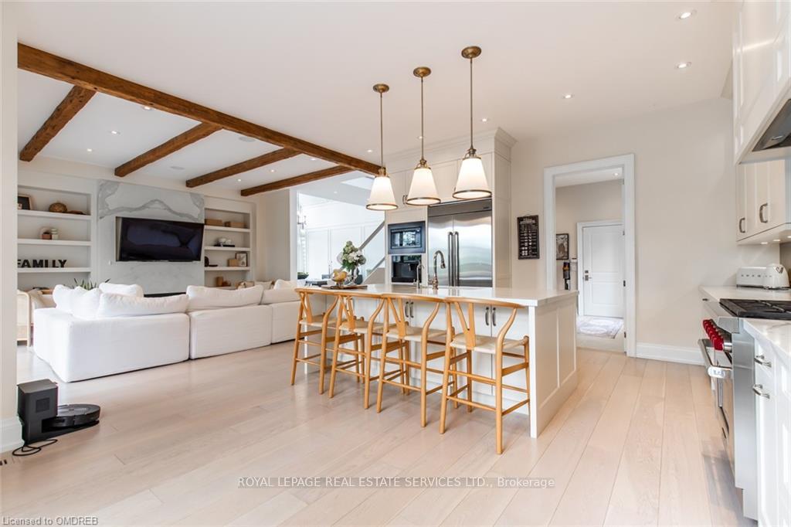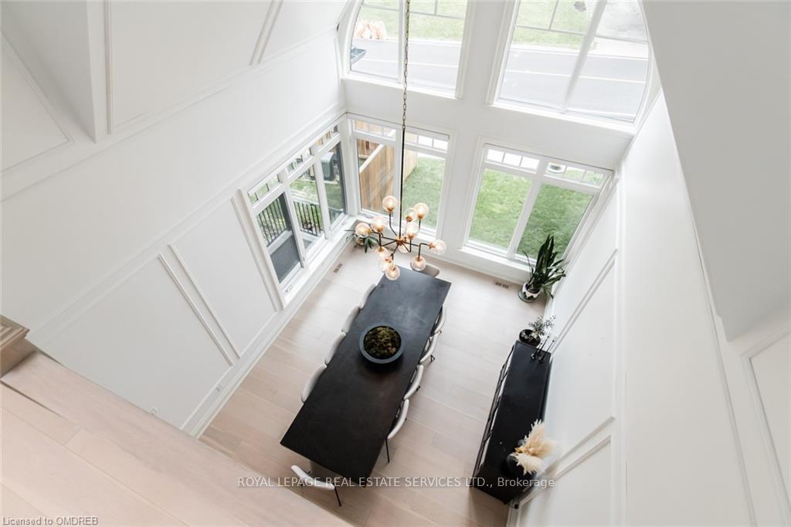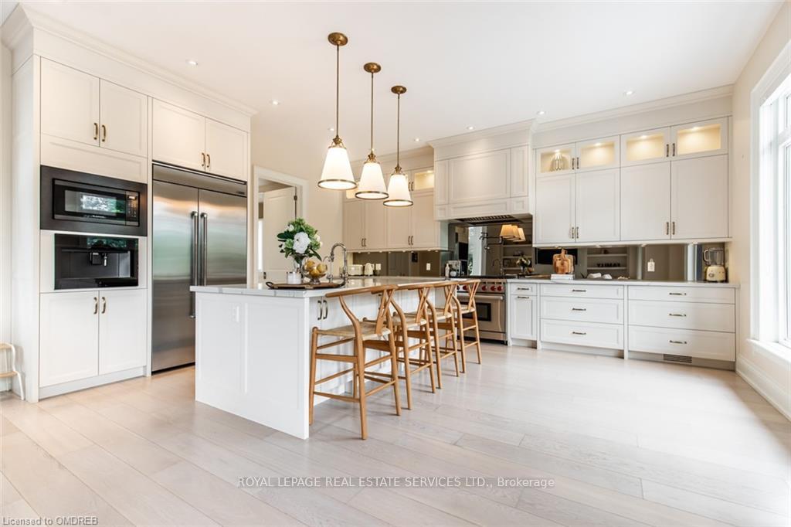$3,288,800
Available - For Sale
Listing ID: W10415765
604 Maplehurst Ave , Oakville, L6L 4Z1, Ontario
| Exquisite custom home featuring five-star finishes throughout. The expansive main floor includes a versatile office or studio,ideal for those working from home. The elegant dining room boasts a soaring 20-foot cathedral ceiling and a stunning wall of windows. Thecozy family room offers warmth with a gas fireplace, quartz surround, and custom built-in shelving. The luxurious kitchen showcases aspacious island with quartz countertops, ample counter space, custom cabinetry, and premium Wolf and Jenn-Air appliances. Nearby schoolsAppleby College, Mordon Elementary and St Thomas Aquinas Catholic Secondary School.Extras: Newly added Cabana and In-ground pool with waterfall |
| Price | $3,288,800 |
| Taxes: | $14603.28 |
| Address: | 604 Maplehurst Ave , Oakville, L6L 4Z1, Ontario |
| Lot Size: | 79.99 x 123.00 (Feet) |
| Acreage: | < .50 |
| Directions/Cross Streets: | Pinegrove To Maplehurst |
| Rooms: | 18 |
| Bedrooms: | 4 |
| Bedrooms +: | |
| Kitchens: | 1 |
| Family Room: | Y |
| Basement: | Fin W/O, Finished |
| Approximatly Age: | 0-5 |
| Property Type: | Detached |
| Style: | 2-Storey |
| Exterior: | Board/Batten, Stone |
| Garage Type: | Attached |
| (Parking/)Drive: | Private |
| Drive Parking Spaces: | 4 |
| Pool: | Inground |
| Approximatly Age: | 0-5 |
| Approximatly Square Footage: | 3000-3500 |
| Property Features: | Fenced Yard, Golf, Level, Library, School, School Bus Route |
| Fireplace/Stove: | Y |
| Heat Source: | Gas |
| Heat Type: | Forced Air |
| Central Air Conditioning: | Central Air |
| Laundry Level: | Main |
| Elevator Lift: | N |
| Sewers: | Sewers |
| Water: | Municipal |
$
%
Years
This calculator is for demonstration purposes only. Always consult a professional
financial advisor before making personal financial decisions.
| Although the information displayed is believed to be accurate, no warranties or representations are made of any kind. |
| ROYAL LEPAGE REAL ESTATE SERVICES LTD. |
|
|

Dir:
1-866-382-2968
Bus:
416-548-7854
Fax:
416-981-7184
| Book Showing | Email a Friend |
Jump To:
At a Glance:
| Type: | Freehold - Detached |
| Area: | Halton |
| Municipality: | Oakville |
| Neighbourhood: | Bronte East |
| Style: | 2-Storey |
| Lot Size: | 79.99 x 123.00(Feet) |
| Approximate Age: | 0-5 |
| Tax: | $14,603.28 |
| Beds: | 4 |
| Baths: | 5 |
| Fireplace: | Y |
| Pool: | Inground |
Locatin Map:
Payment Calculator:
- Color Examples
- Green
- Black and Gold
- Dark Navy Blue And Gold
- Cyan
- Black
- Purple
- Gray
- Blue and Black
- Orange and Black
- Red
- Magenta
- Gold
- Device Examples

