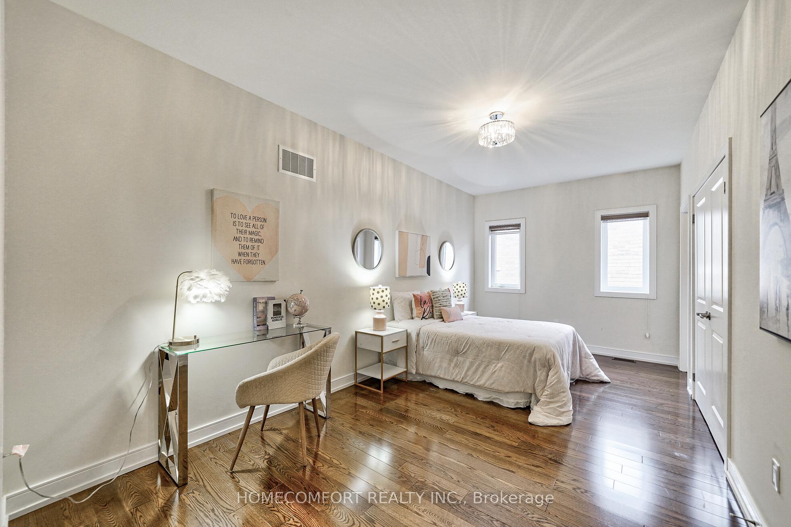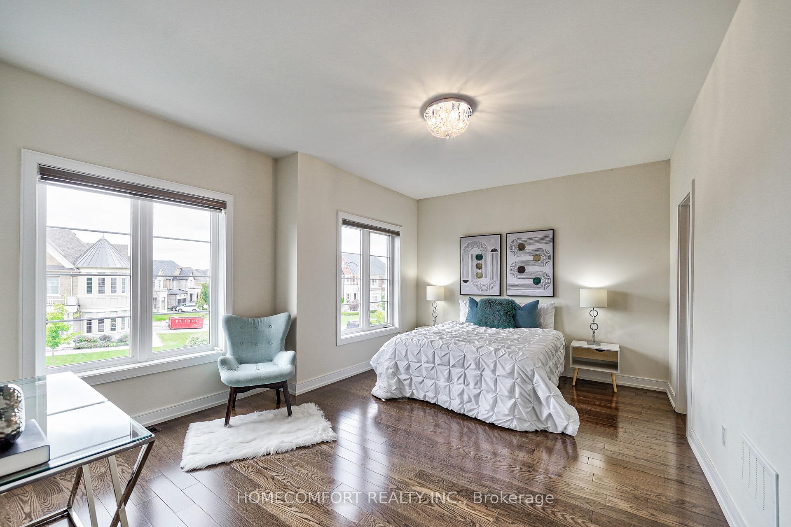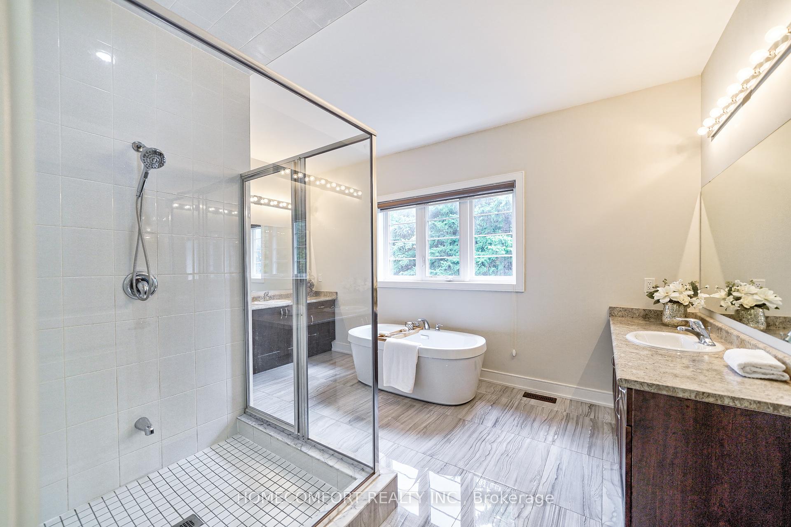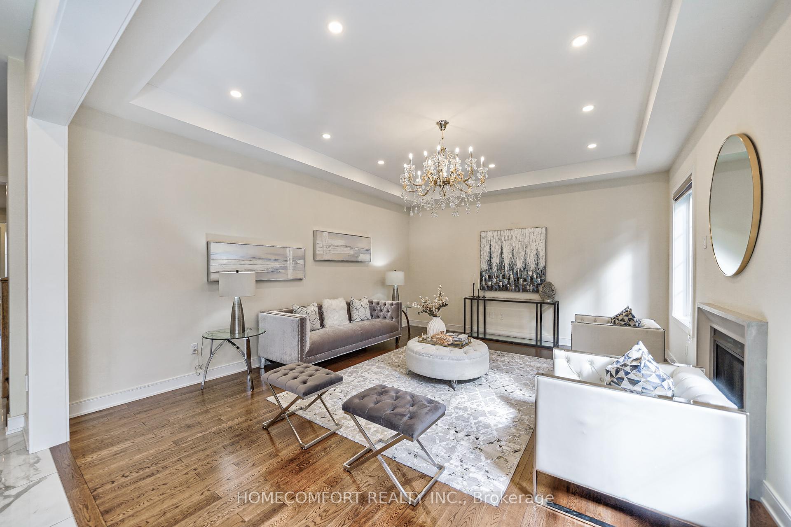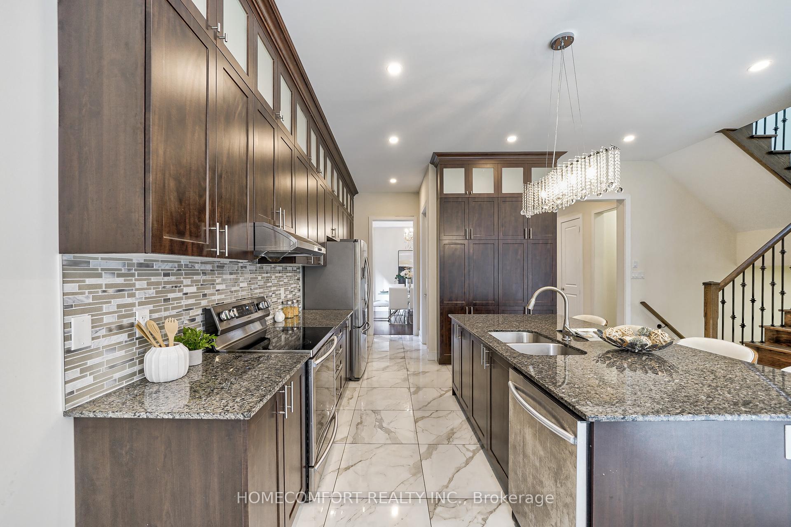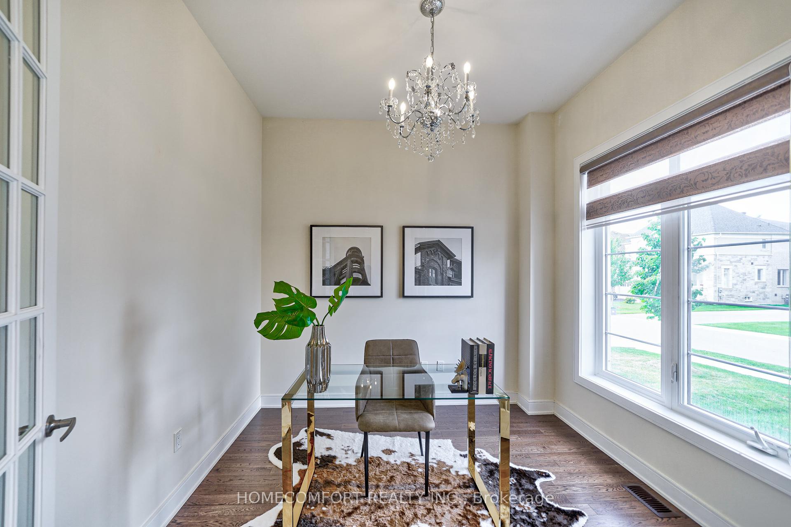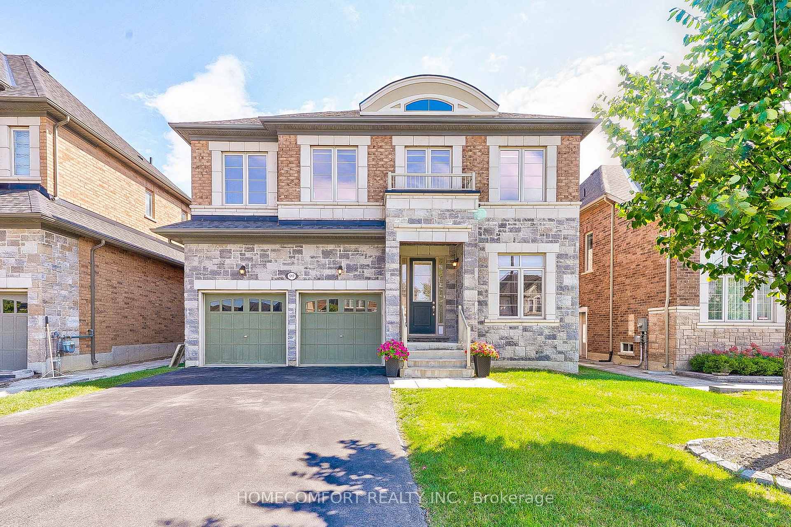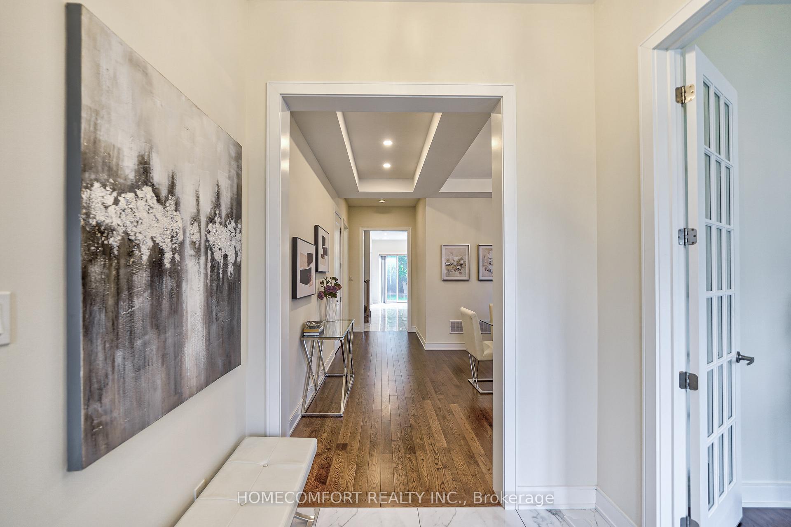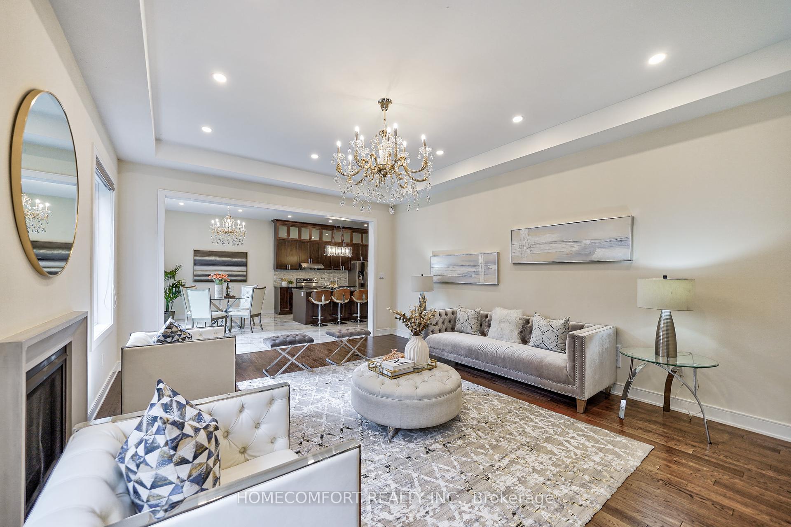$2,099,998
Available - For Sale
Listing ID: N9296461
99 Mitchell Pl , Newmarket, L3Y 0C7, Ontario
| Detached Home W/4 Ensuites And Walk-in Closets. Located On A Highly Sought-after, Family-friendly Street. Over 3500 Sq Ft, Over 200K Upgrade, 10' Ceiling On Main Fl, 9' Ceiling On 2nd Fl and Basement. Excellent Layout, Open Concept. Skylight, Oak Staircase W/Iron Rod Railing, Hardwood Floor Throughout, Pot Lights, Granite Kit Countertop, Large Island & Breakfast Bar, Extended Cabinets, Kitchen Features A Panty, Enlarged Sliding Door Workout To Back Yard. Located In Center Of Newmarket, Mins To Upper Canada Mall, Go Bus, Service Ontario, Hospital, Plaza, Public Transit, School And Park. |
| Extras: Fridge, Stove, Washer, Dryer, B/I Dishwasher, Range Hood, Window Coverings, Cac, Cvac & Equip |
| Price | $2,099,998 |
| Taxes: | $8521.36 |
| Assessment Year: | 2024 |
| Address: | 99 Mitchell Pl , Newmarket, L3Y 0C7, Ontario |
| Lot Size: | 49.50 x 128.24 (Feet) |
| Directions/Cross Streets: | Yonge/Davis |
| Rooms: | 10 |
| Bedrooms: | 4 |
| Bedrooms +: | |
| Kitchens: | 1 |
| Family Room: | N |
| Basement: | Unfinished |
| Property Type: | Detached |
| Style: | 2-Storey |
| Exterior: | Brick |
| Garage Type: | Attached |
| (Parking/)Drive: | Private |
| Drive Parking Spaces: | 4 |
| Pool: | None |
| Approximatly Square Footage: | 3500-5000 |
| Property Features: | Fenced Yard, Lake/Pond, Public Transit, Rec Centre, School Bus Route |
| Fireplace/Stove: | Y |
| Heat Source: | Gas |
| Heat Type: | Forced Air |
| Central Air Conditioning: | Central Air |
| Laundry Level: | Main |
| Elevator Lift: | N |
| Sewers: | Sewers |
| Water: | Municipal |
| Utilities-Cable: | A |
| Utilities-Hydro: | A |
| Utilities-Gas: | A |
| Utilities-Telephone: | A |
$
%
Years
This calculator is for demonstration purposes only. Always consult a professional
financial advisor before making personal financial decisions.
| Although the information displayed is believed to be accurate, no warranties or representations are made of any kind. |
| HOMECOMFORT REALTY INC. |
|
|

Dir:
1-866-382-2968
Bus:
416-548-7854
Fax:
416-981-7184
| Virtual Tour | Book Showing | Email a Friend |
Jump To:
At a Glance:
| Type: | Freehold - Detached |
| Area: | York |
| Municipality: | Newmarket |
| Neighbourhood: | Glenway Estates |
| Style: | 2-Storey |
| Lot Size: | 49.50 x 128.24(Feet) |
| Tax: | $8,521.36 |
| Beds: | 4 |
| Baths: | 5 |
| Fireplace: | Y |
| Pool: | None |
Locatin Map:
Payment Calculator:
- Color Examples
- Green
- Black and Gold
- Dark Navy Blue And Gold
- Cyan
- Black
- Purple
- Gray
- Blue and Black
- Orange and Black
- Red
- Magenta
- Gold
- Device Examples

