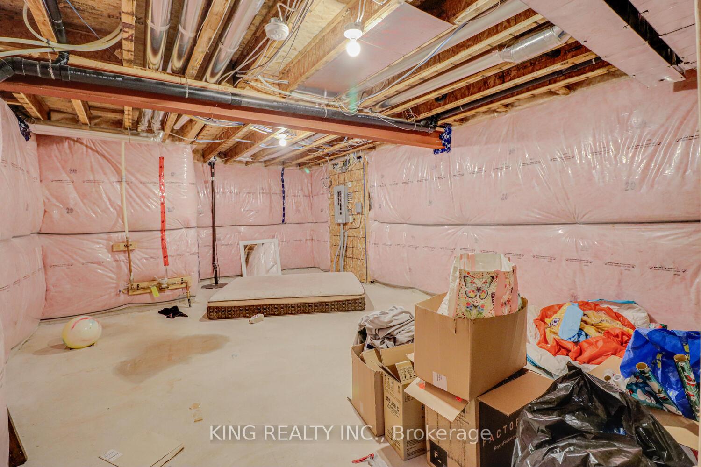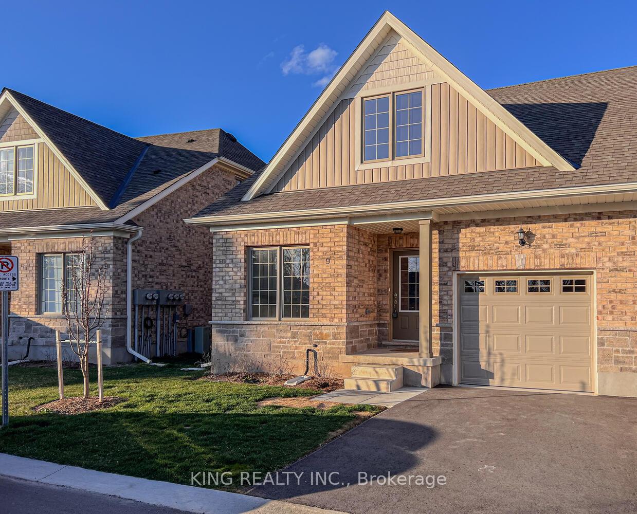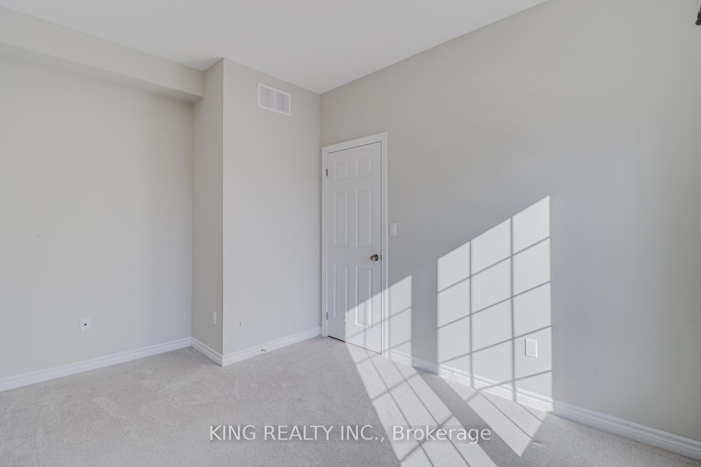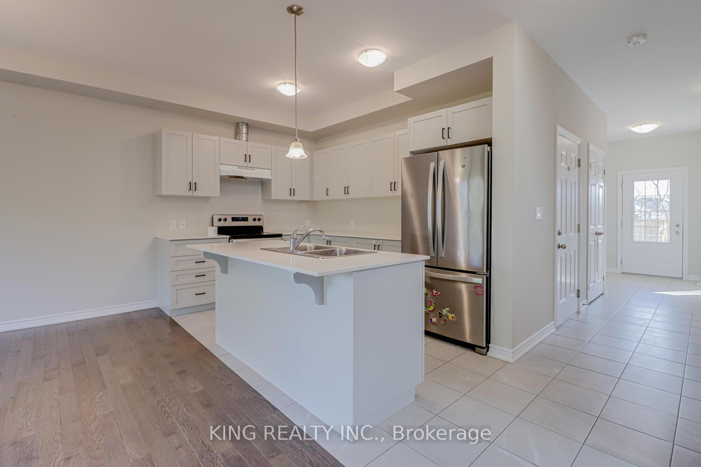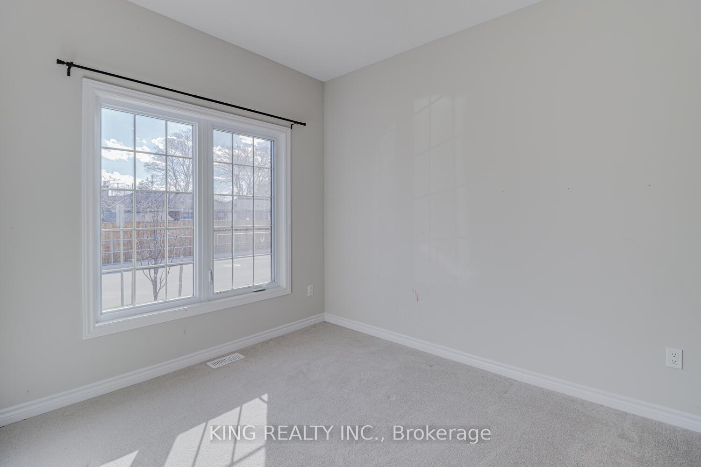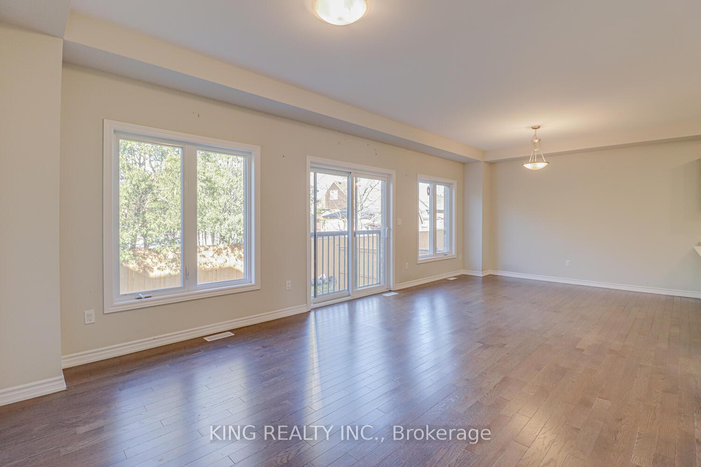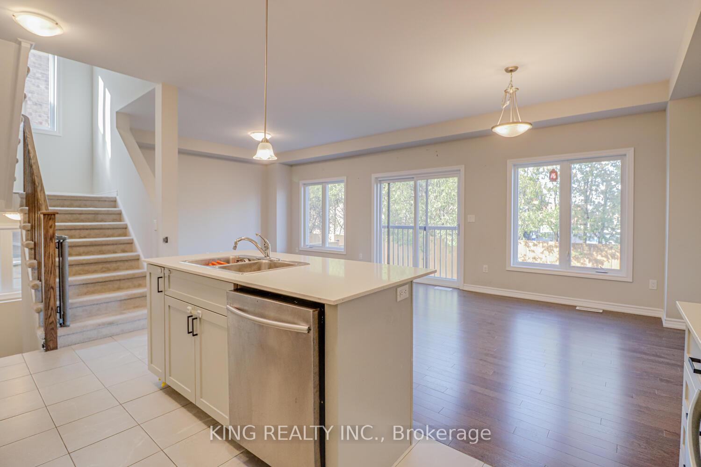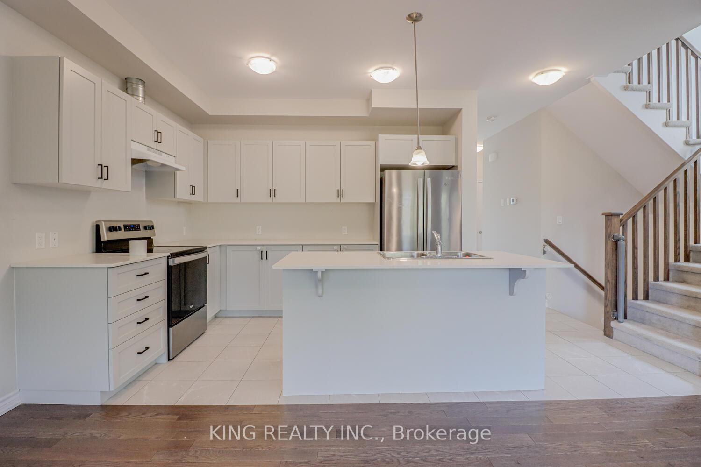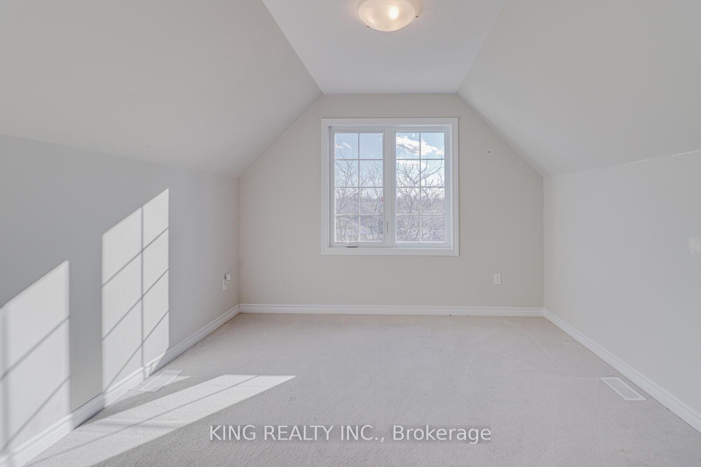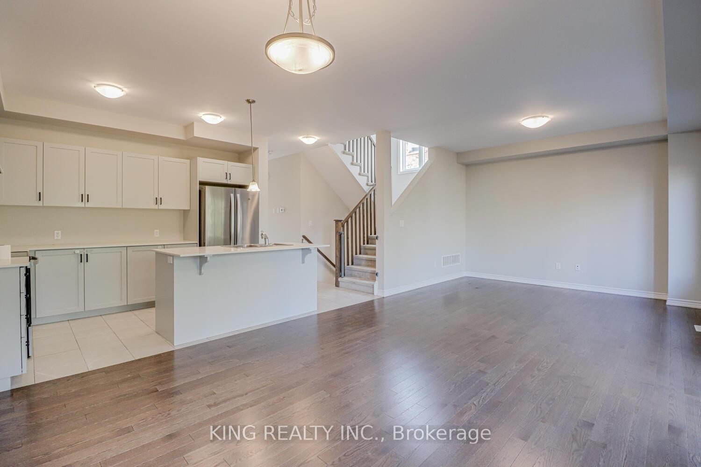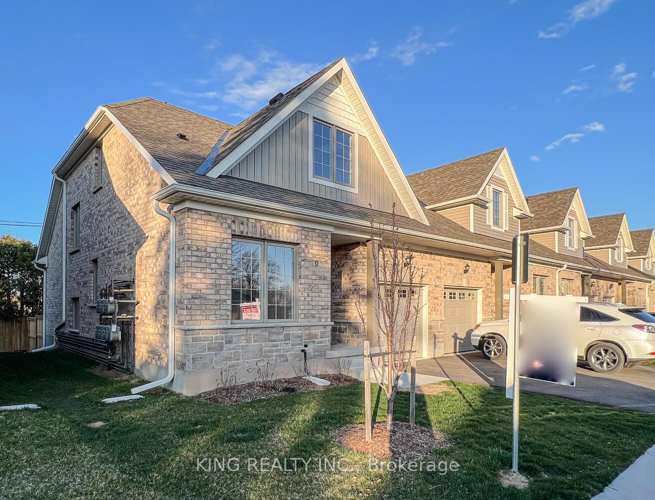$877,000
Available - For Sale
Listing ID: W10415820
9 Braida Lane , Unit 5, Halton Hills, L7J 1P9, Ontario
| Prestigious luxurious newly built end unit with lots of windows and sunlight offering 3 Bedroom & 3 Full Washroom, Located In The Heart Of Acton, Great Location With Walking Distance To Go Train Station Across The Street. Close To Sobeys, No Frills, Shoppers Drug Mart, & Much Much More. Convenient Laundry on Upper Level. |
| Extras: Brick & Stone Elevation, Quartz In Kitchen, Beautiful Open Concept Layout, Built By A Reputed Builder: Charleston Homes. Main Floor Bedroom & Full Bath. Appliances, Fridge, Stove, Dishwasher, Washer And Dryer. |
| Price | $877,000 |
| Taxes: | $3726.81 |
| Address: | 9 Braida Lane , Unit 5, Halton Hills, L7J 1P9, Ontario |
| Apt/Unit: | 5 |
| Lot Size: | 26.70 x 44.60 (Feet) |
| Directions/Cross Streets: | Hwy 7 (Queen St) & Hwy 25 |
| Rooms: | 7 |
| Bedrooms: | 3 |
| Bedrooms +: | |
| Kitchens: | 1 |
| Family Room: | N |
| Basement: | Full, Unfinished |
| Approximatly Age: | 0-5 |
| Property Type: | Semi-Detached |
| Style: | 2-Storey |
| Exterior: | Brick, Stone |
| Garage Type: | Built-In |
| (Parking/)Drive: | Private |
| Drive Parking Spaces: | 1 |
| Pool: | None |
| Approximatly Age: | 0-5 |
| Approximatly Square Footage: | 1500-2000 |
| Fireplace/Stove: | N |
| Heat Source: | Gas |
| Heat Type: | Forced Air |
| Central Air Conditioning: | None |
| Sewers: | Sewers |
| Water: | Municipal |
$
%
Years
This calculator is for demonstration purposes only. Always consult a professional
financial advisor before making personal financial decisions.
| Although the information displayed is believed to be accurate, no warranties or representations are made of any kind. |
| KING REALTY INC. |
|
|

Dir:
1-866-382-2968
Bus:
416-548-7854
Fax:
416-981-7184
| Virtual Tour | Book Showing | Email a Friend |
Jump To:
At a Glance:
| Type: | Freehold - Semi-Detached |
| Area: | Halton |
| Municipality: | Halton Hills |
| Neighbourhood: | Acton |
| Style: | 2-Storey |
| Lot Size: | 26.70 x 44.60(Feet) |
| Approximate Age: | 0-5 |
| Tax: | $3,726.81 |
| Beds: | 3 |
| Baths: | 3 |
| Fireplace: | N |
| Pool: | None |
Locatin Map:
Payment Calculator:
- Color Examples
- Green
- Black and Gold
- Dark Navy Blue And Gold
- Cyan
- Black
- Purple
- Gray
- Blue and Black
- Orange and Black
- Red
- Magenta
- Gold
- Device Examples

