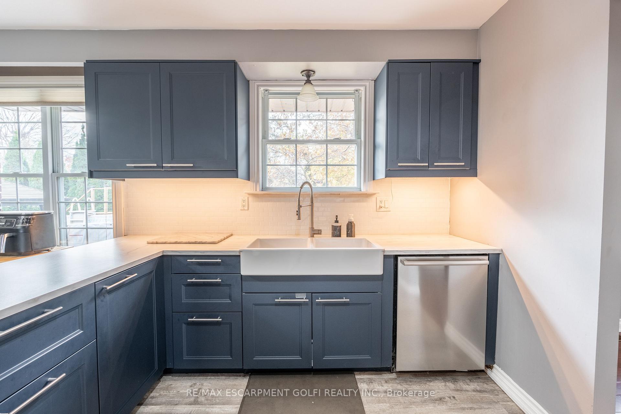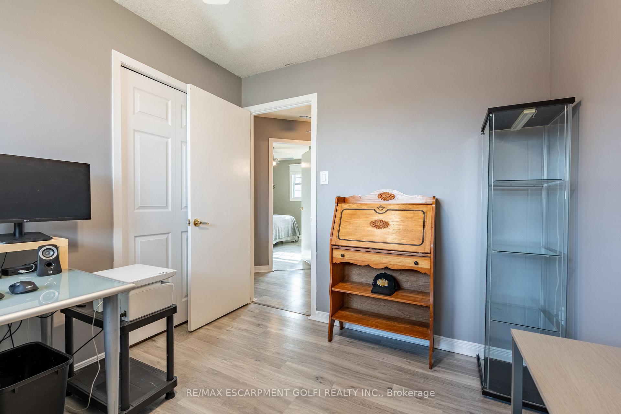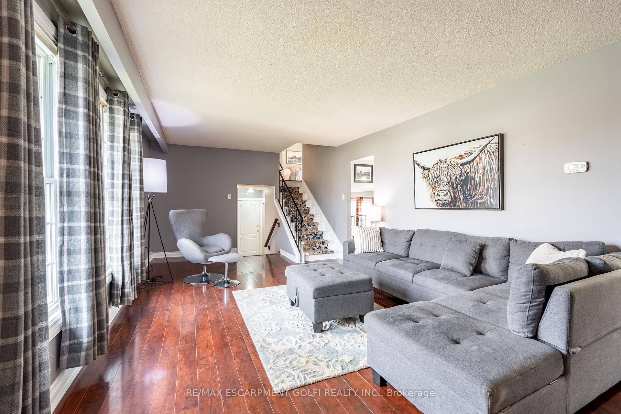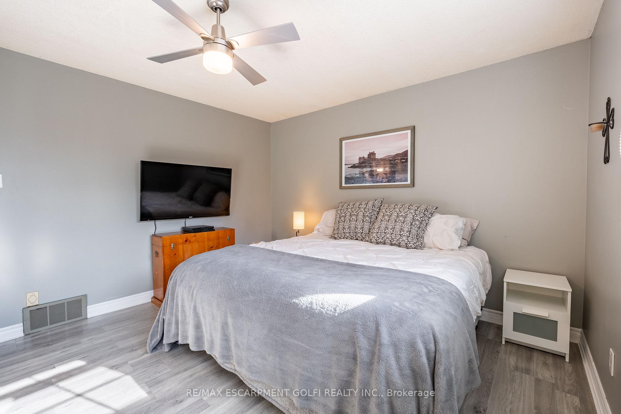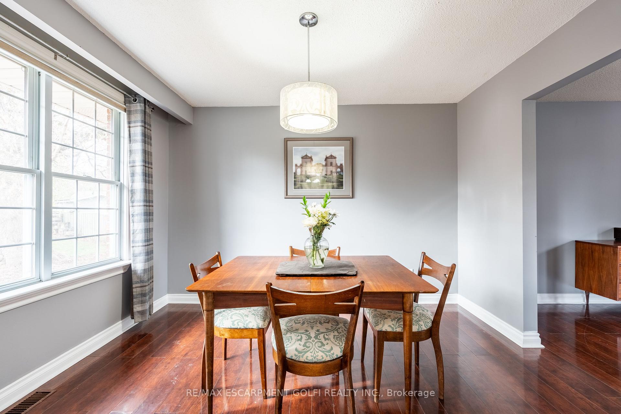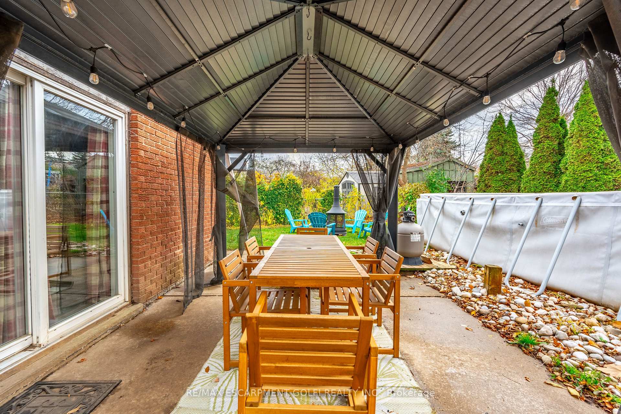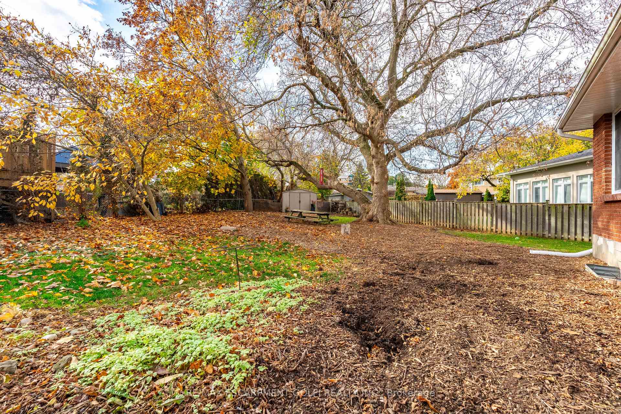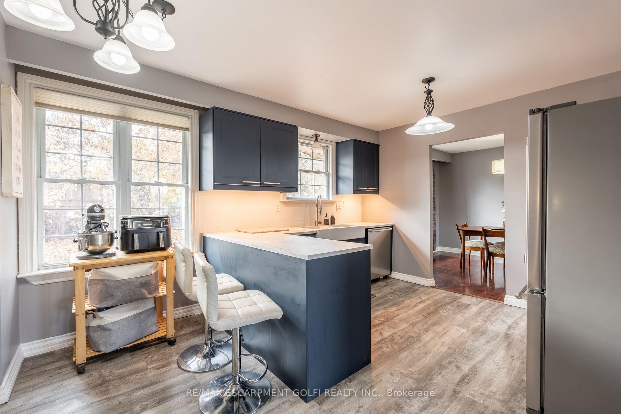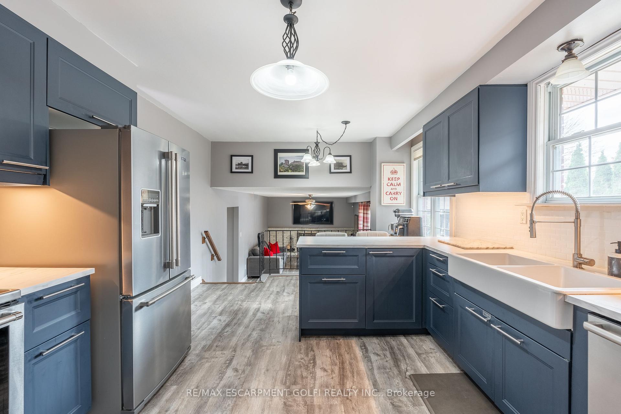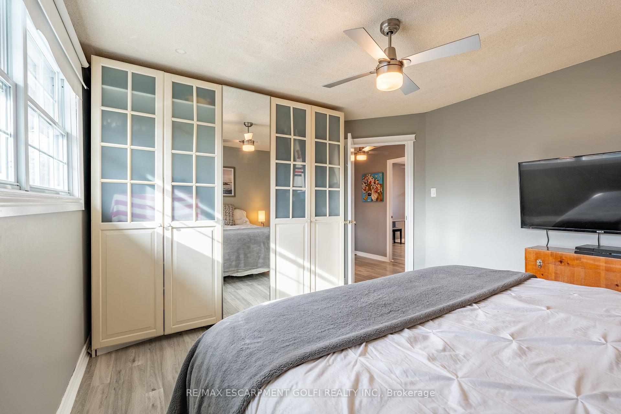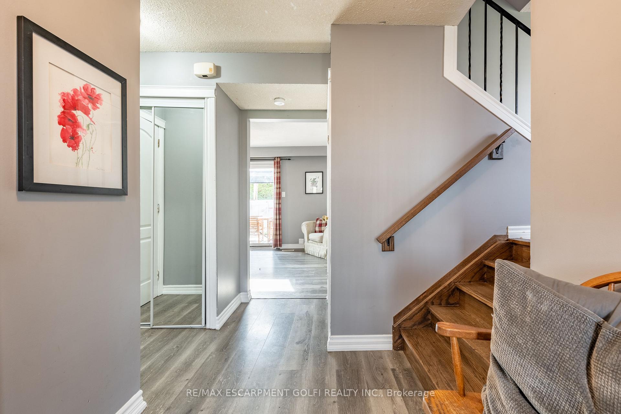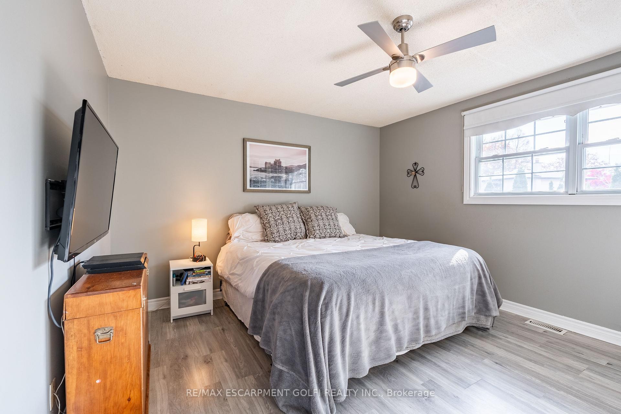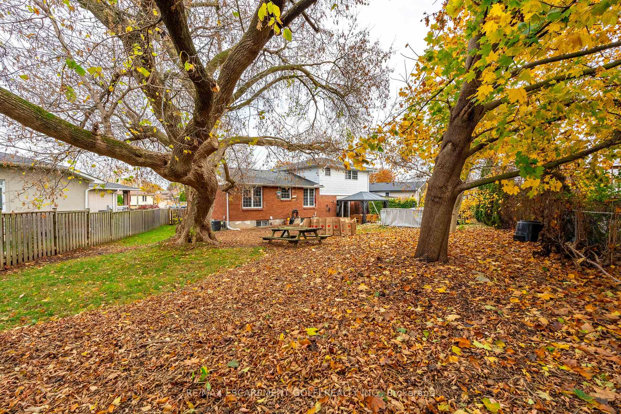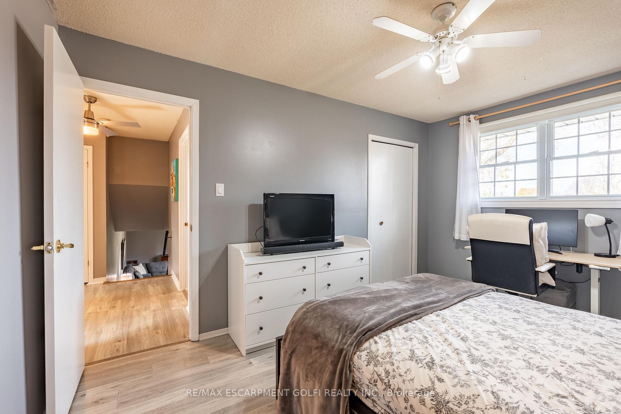$729,900
Available - For Sale
Listing ID: X10414841
7 SHORWELL Pl , Brantford, N3R 6L7, Ontario
| Welcome to this spacious, well-maintained side-split home, nestled on a peaceful court in a mature neighborhood. Built in 1973 and spread over 1,673 square feet, this detached gem sits on a large pie lot, perfect for anyone seeking both space and privacy. With 3 spacious bedrooms and 2 full bathrooms, this home offers comfortable living for families and entertainers alike. The updated kitchen offers ample storage, with easy access to the backyarda true outdoor oasis complete with an above-ground pool. The finished basement offers ample storage space and a rec room area that is currently being used as a 4th bedroom. Recent upgrades: 200-amp electrical panel, furnace and air conditioner 2019, water heater 2021, and roof 2014. The home is thoughtfully updated while maintaining the timeless character of its original design. |
| Price | $729,900 |
| Taxes: | $4143.00 |
| Assessment: | $318000 |
| Assessment Year: | 2024 |
| Address: | 7 SHORWELL Pl , Brantford, N3R 6L7, Ontario |
| Lot Size: | 37.66 x 156.08 (Feet) |
| Directions/Cross Streets: | FARRINGFORD DR TO SHORWELL PL |
| Rooms: | 6 |
| Bedrooms: | 3 |
| Bedrooms +: | |
| Kitchens: | 1 |
| Family Room: | Y |
| Basement: | Finished, Full |
| Property Type: | Detached |
| Style: | Sidesplit 4 |
| Exterior: | Alum Siding, Brick |
| Garage Type: | Attached |
| (Parking/)Drive: | Pvt Double |
| Drive Parking Spaces: | 4 |
| Pool: | Abv Grnd |
| Fireplace/Stove: | Y |
| Heat Source: | Gas |
| Heat Type: | Forced Air |
| Central Air Conditioning: | Central Air |
| Laundry Level: | Lower |
| Elevator Lift: | N |
| Sewers: | Sewers |
| Water: | Municipal |
$
%
Years
This calculator is for demonstration purposes only. Always consult a professional
financial advisor before making personal financial decisions.
| Although the information displayed is believed to be accurate, no warranties or representations are made of any kind. |
| RE/MAX ESCARPMENT GOLFI REALTY INC. |
|
|

Dir:
1-866-382-2968
Bus:
416-548-7854
Fax:
416-981-7184
| Book Showing | Email a Friend |
Jump To:
At a Glance:
| Type: | Freehold - Detached |
| Area: | Brantford |
| Municipality: | Brantford |
| Style: | Sidesplit 4 |
| Lot Size: | 37.66 x 156.08(Feet) |
| Tax: | $4,143 |
| Beds: | 3 |
| Baths: | 2 |
| Fireplace: | Y |
| Pool: | Abv Grnd |
Locatin Map:
Payment Calculator:
- Color Examples
- Green
- Black and Gold
- Dark Navy Blue And Gold
- Cyan
- Black
- Purple
- Gray
- Blue and Black
- Orange and Black
- Red
- Magenta
- Gold
- Device Examples

