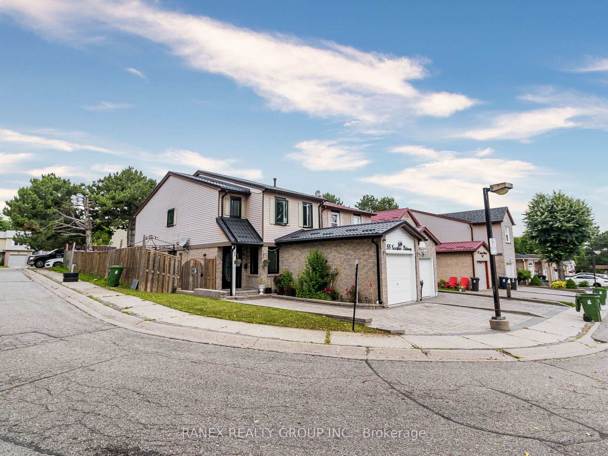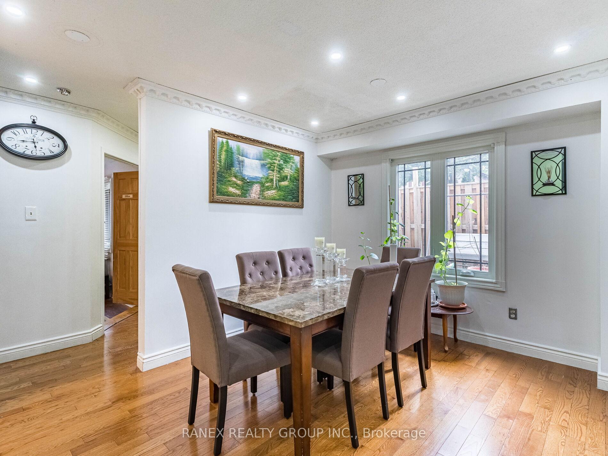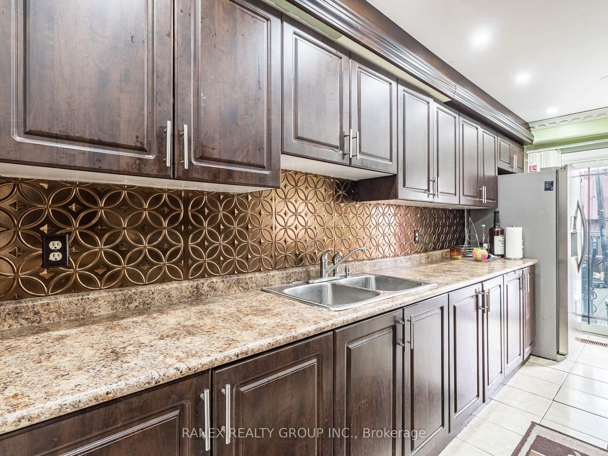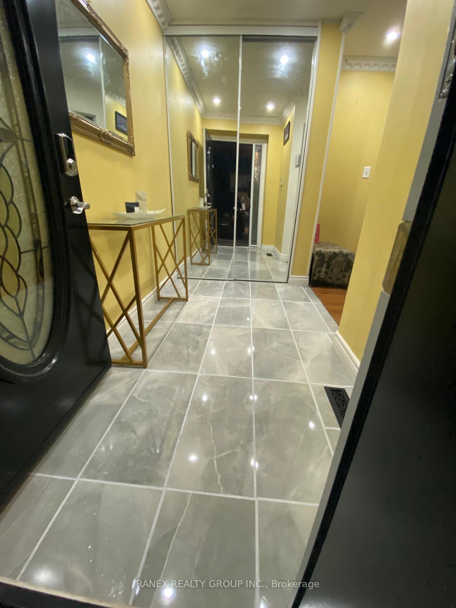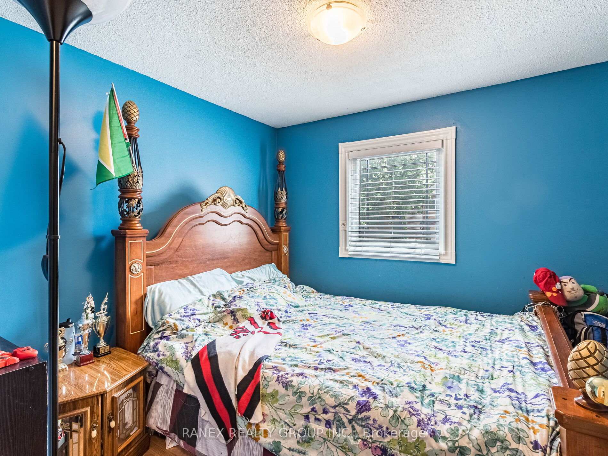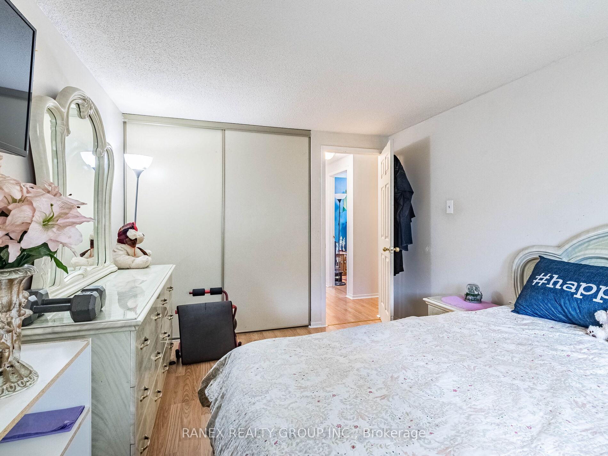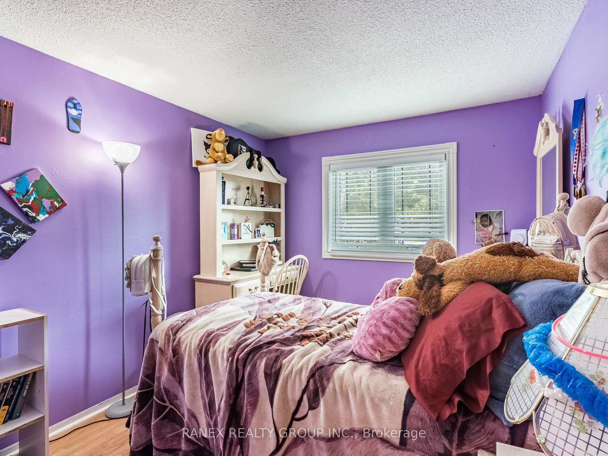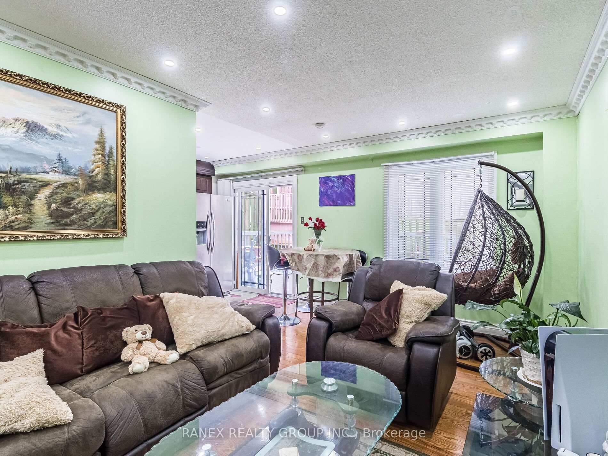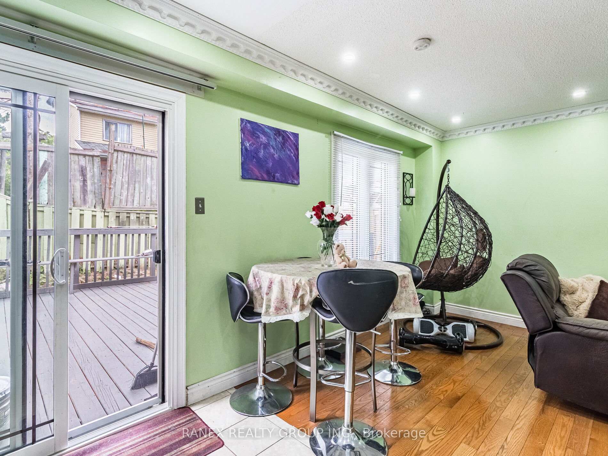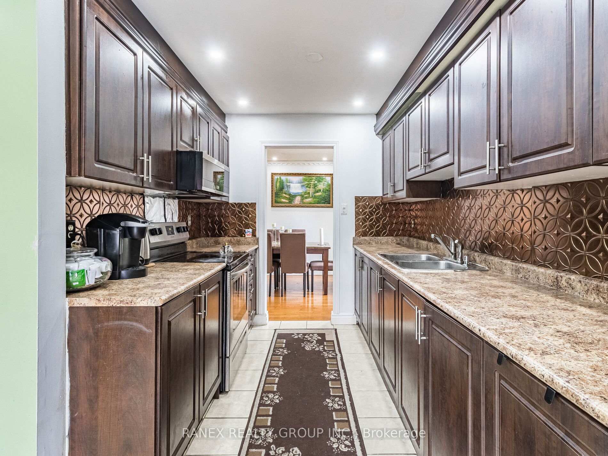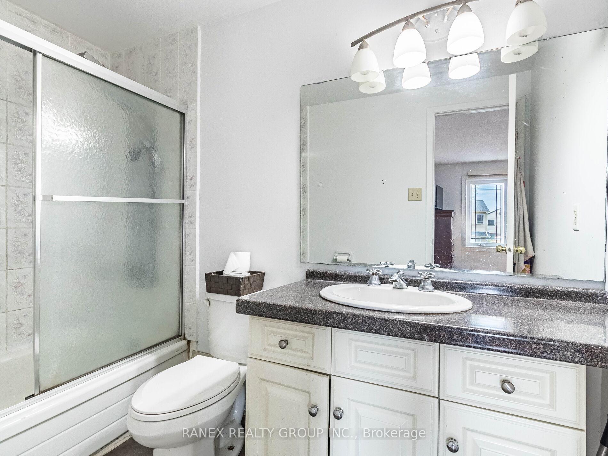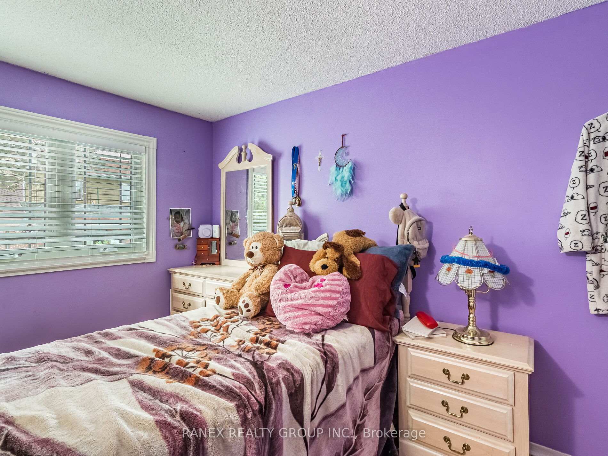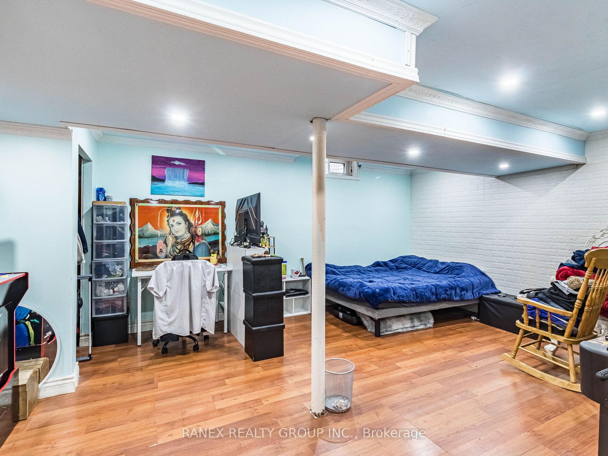$899,999
Available - For Sale
Listing ID: E9019566
55 Scarfair Ptwy , Toronto, M1B 4G2, Ontario
| This Beautiful, spacious, sun filled 4 bedroom corner lot, located on a private street in Toronto. The Master Bedroom has an Ensuite. New metal Roof, New windows/door, New Interlock Driveway, double level deck. Basement can be divided into 2 rooms + living room. walking distance to school/mall/place of worship/community center/park /bus stops etc, minutes to hwy 401 |
| Extras: All Existing: Window Coverings, Electric Light Fixtures, Washroom mirrors, 1 Fridge, 2 Stove, Washer/Dryer |
| Price | $899,999 |
| Taxes: | $2800.00 |
| Address: | 55 Scarfair Ptwy , Toronto, M1B 4G2, Ontario |
| Directions/Cross Streets: | Neilson/ Mclevin |
| Rooms: | 8 |
| Rooms +: | 2 |
| Bedrooms: | 4 |
| Bedrooms +: | 1 |
| Kitchens: | 1 |
| Kitchens +: | 1 |
| Family Room: | N |
| Basement: | Apartment, Finished |
| Approximatly Age: | 16-30 |
| Property Type: | Detached |
| Style: | 2-Storey |
| Exterior: | Alum Siding, Brick |
| Garage Type: | Attached |
| (Parking/)Drive: | Pvt Double |
| Drive Parking Spaces: | 3 |
| Pool: | None |
| Approximatly Age: | 16-30 |
| Approximatly Square Footage: | 1500-2000 |
| Fireplace/Stove: | N |
| Heat Source: | Gas |
| Heat Type: | Forced Air |
| Central Air Conditioning: | Central Air |
| Laundry Level: | Lower |
| Elevator Lift: | N |
| Sewers: | Sewers |
| Water: | Municipal |
| Utilities-Cable: | Y |
| Utilities-Hydro: | Y |
| Utilities-Gas: | Y |
| Utilities-Telephone: | Y |
$
%
Years
This calculator is for demonstration purposes only. Always consult a professional
financial advisor before making personal financial decisions.
| Although the information displayed is believed to be accurate, no warranties or representations are made of any kind. |
| RANEX REALTY GROUP INC. |
|
|

Dir:
1-866-382-2968
Bus:
416-548-7854
Fax:
416-981-7184
| Virtual Tour | Book Showing | Email a Friend |
Jump To:
At a Glance:
| Type: | Freehold - Detached |
| Area: | Toronto |
| Municipality: | Toronto |
| Neighbourhood: | Malvern |
| Style: | 2-Storey |
| Approximate Age: | 16-30 |
| Tax: | $2,800 |
| Beds: | 4+1 |
| Baths: | 4 |
| Fireplace: | N |
| Pool: | None |
Locatin Map:
Payment Calculator:
- Color Examples
- Green
- Black and Gold
- Dark Navy Blue And Gold
- Cyan
- Black
- Purple
- Gray
- Blue and Black
- Orange and Black
- Red
- Magenta
- Gold
- Device Examples

