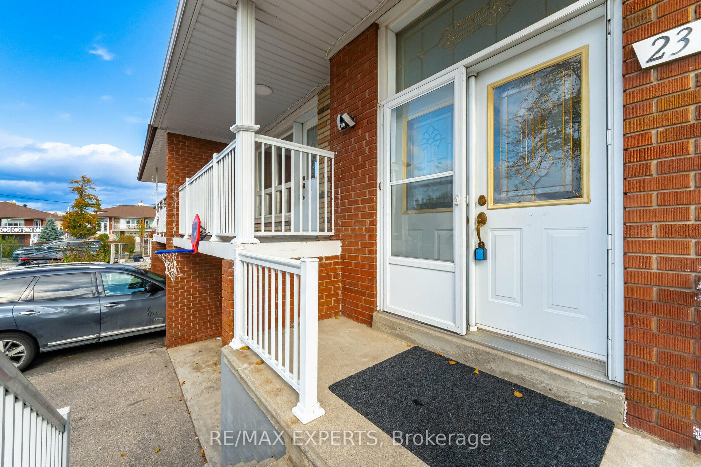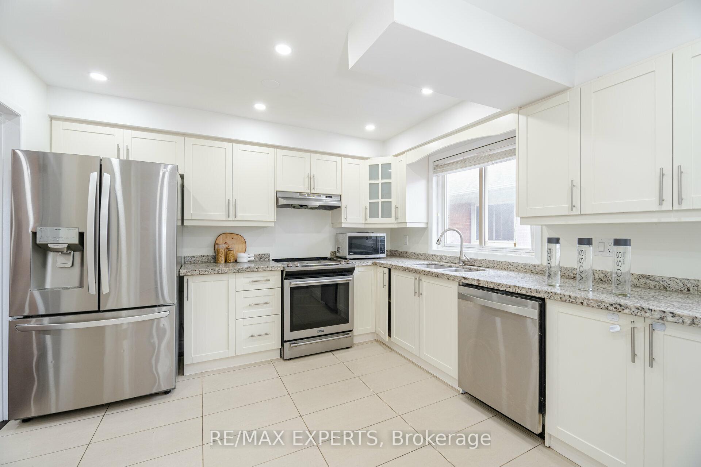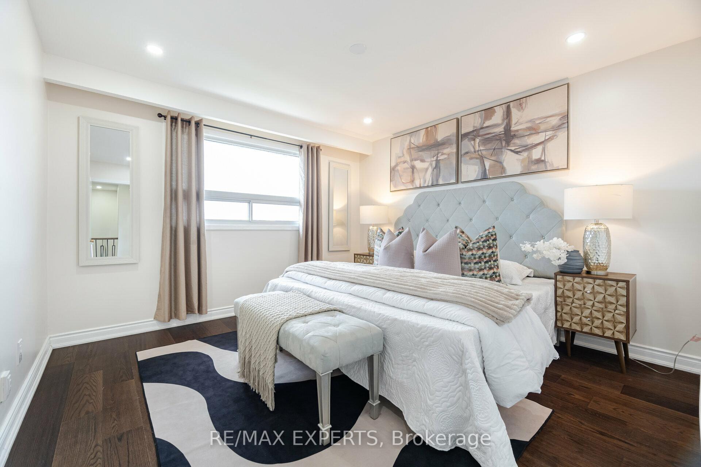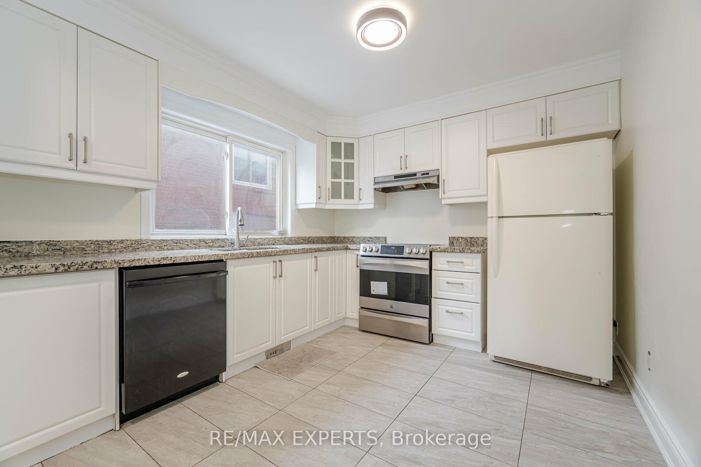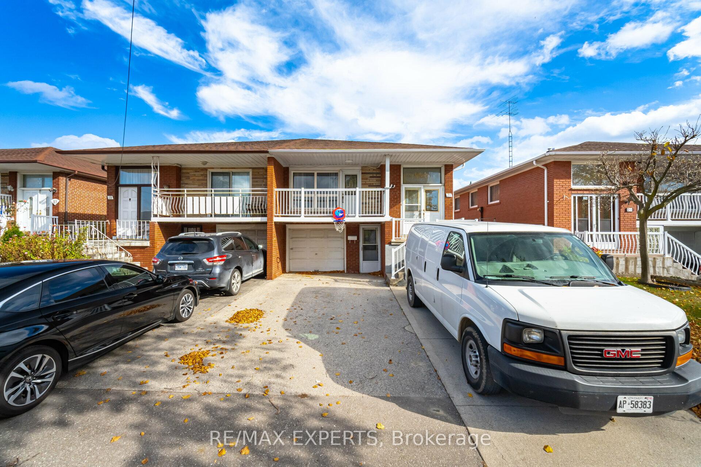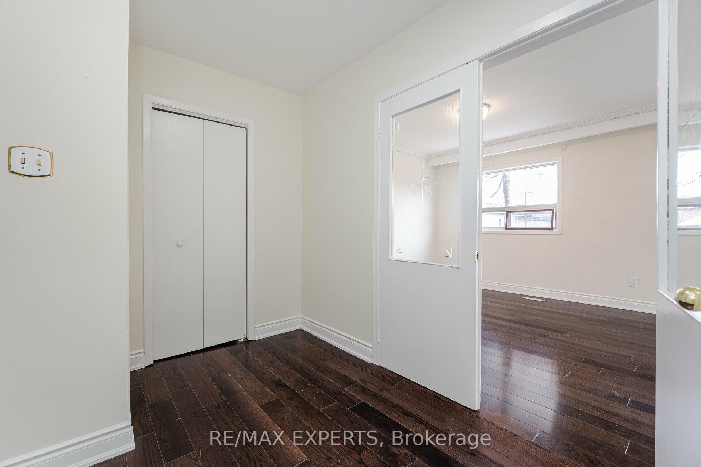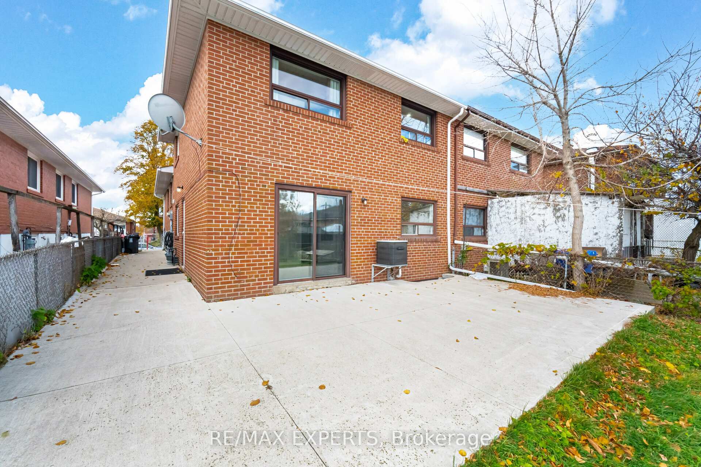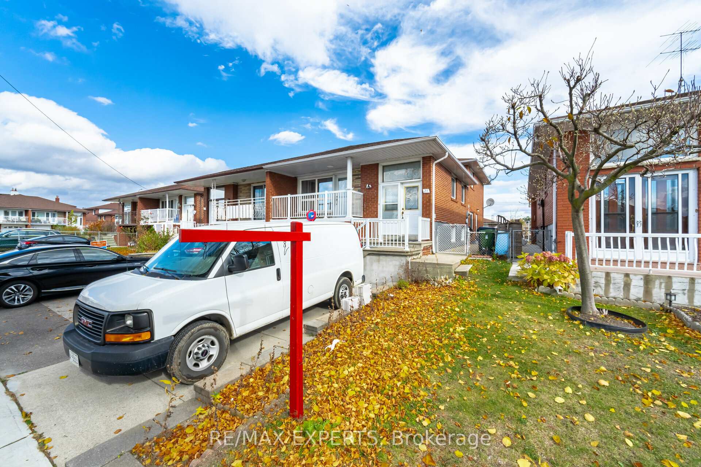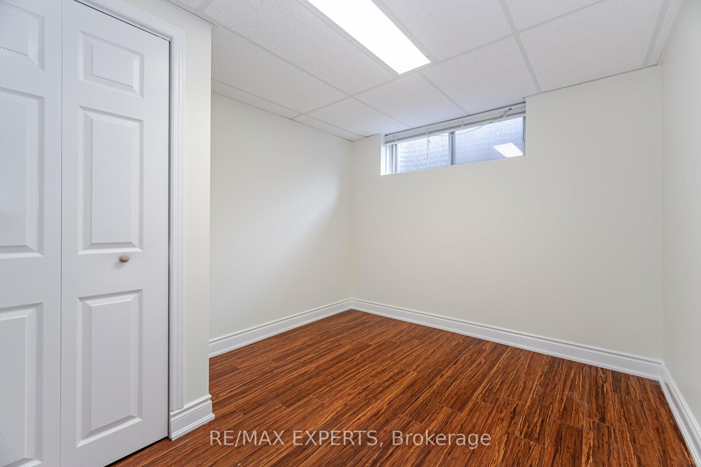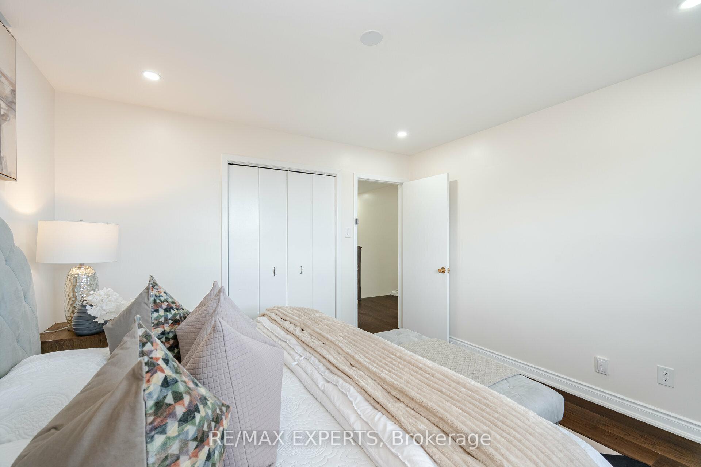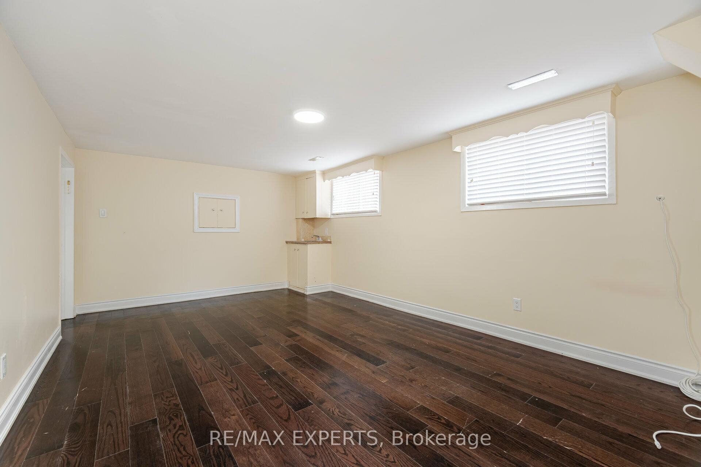$899,999
Available - For Sale
Listing ID: W10415509
23 Benrubin Dr , Toronto, M9L 2H3, Ontario
| Discover The Charm Of This Beautiful, Well-Maintained 3-Bedroom Raised Bungalow, Perfectly Situated On A Quiet And Desirable Street. This Home Boasts A Thoughtfully Designed Main Floor Layout, Ideal For Rental Income Or Extended Family Living. The Spacious And Bright Interior Has Just Been Freshly Painted, Enhancing Its Welcoming Ambiance. The Large Balcony Invites An Abundance Of Natural Light, Creating A Serene Space For Relaxation. The Finished Walk-Out Basement Offers Incredible Potential For A Private Basement Apartment, Complete With 2 Separate Entrances, Making It An Excellent Opportunity For Additional Income Or An In-Law Suite. The Double Front Door Entry Adds A Touch Of Elegance, While The Expansive Driveway Provides Ample Parking For Multiple Vehicles. Located In A Convenient Area, You'll Be Close To Transportation, Schools, Shopping Centers, And Places Of Worship. This Home Is Packed With Numerous Updates And Extras That Ensure Modern Comfort And Style. Move-In Ready! |
| Extras: All Existing ELF's. All Existing Appliances Being Sold In As-Is Condition With No Representations Or Warranties. Agt To Verify All MeasurementsTaxes. Seller/Seller's Agent Do Not Warrant Retrofit Status Of The Bsmt.OPEN HOUSE SAT&SUN 2-4PM |
| Price | $899,999 |
| Taxes: | $3456.00 |
| Address: | 23 Benrubin Dr , Toronto, M9L 2H3, Ontario |
| Lot Size: | 30.00 x 121.00 (Feet) |
| Directions/Cross Streets: | Islington & Finch |
| Rooms: | 10 |
| Rooms +: | 3 |
| Bedrooms: | 3 |
| Bedrooms +: | 3 |
| Kitchens: | 1 |
| Kitchens +: | 1 |
| Family Room: | N |
| Basement: | Apartment, Fin W/O |
| Property Type: | Semi-Detached |
| Style: | Backsplit 3 |
| Exterior: | Brick |
| Garage Type: | Built-In |
| (Parking/)Drive: | Available |
| Drive Parking Spaces: | 2 |
| Pool: | None |
| Approximatly Square Footage: | 1500-2000 |
| Property Features: | Hospital, Library, Park, Public Transit, School, School Bus Route |
| Fireplace/Stove: | N |
| Heat Source: | Gas |
| Heat Type: | Forced Air |
| Central Air Conditioning: | Central Air |
| Laundry Level: | Main |
| Sewers: | Sewers |
| Water: | Municipal |
| Utilities-Gas: | Y |
$
%
Years
This calculator is for demonstration purposes only. Always consult a professional
financial advisor before making personal financial decisions.
| Although the information displayed is believed to be accurate, no warranties or representations are made of any kind. |
| RE/MAX EXPERTS |
|
|

Dir:
1-866-382-2968
Bus:
416-548-7854
Fax:
416-981-7184
| Virtual Tour | Book Showing | Email a Friend |
Jump To:
At a Glance:
| Type: | Freehold - Semi-Detached |
| Area: | Toronto |
| Municipality: | Toronto |
| Neighbourhood: | Humber Summit |
| Style: | Backsplit 3 |
| Lot Size: | 30.00 x 121.00(Feet) |
| Tax: | $3,456 |
| Beds: | 3+3 |
| Baths: | 3 |
| Fireplace: | N |
| Pool: | None |
Locatin Map:
Payment Calculator:
- Color Examples
- Green
- Black and Gold
- Dark Navy Blue And Gold
- Cyan
- Black
- Purple
- Gray
- Blue and Black
- Orange and Black
- Red
- Magenta
- Gold
- Device Examples

