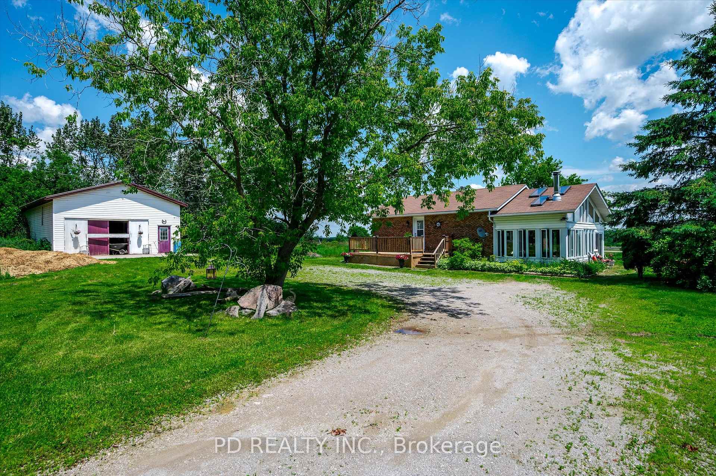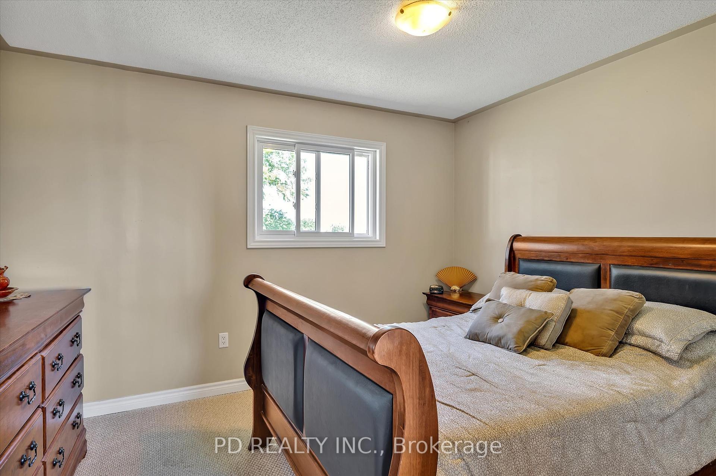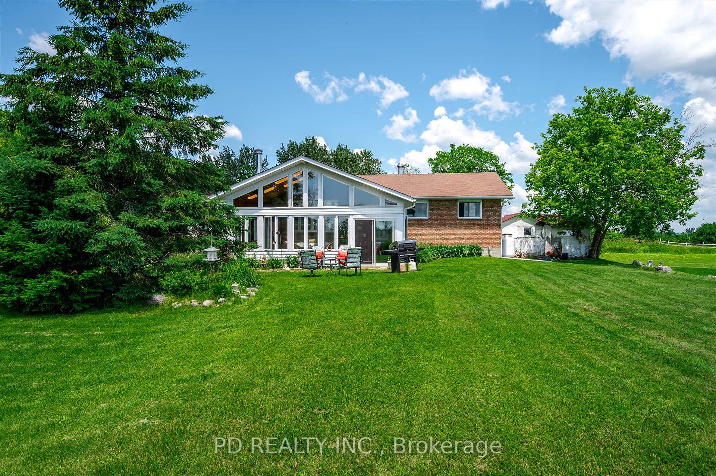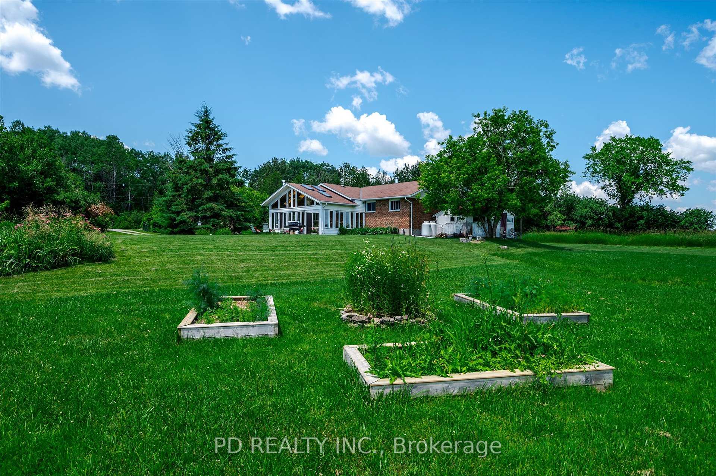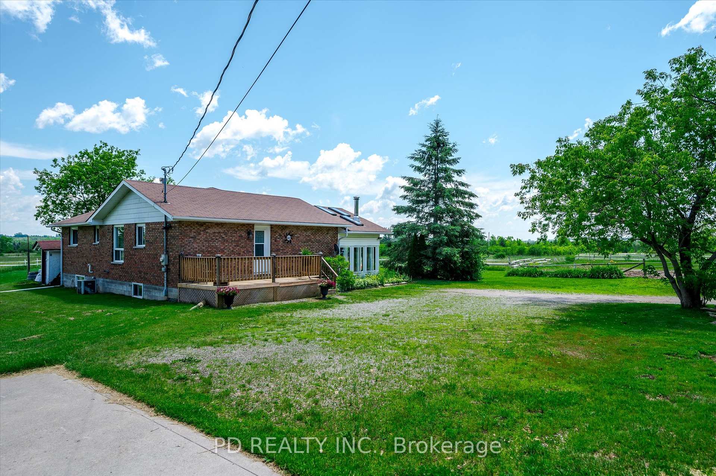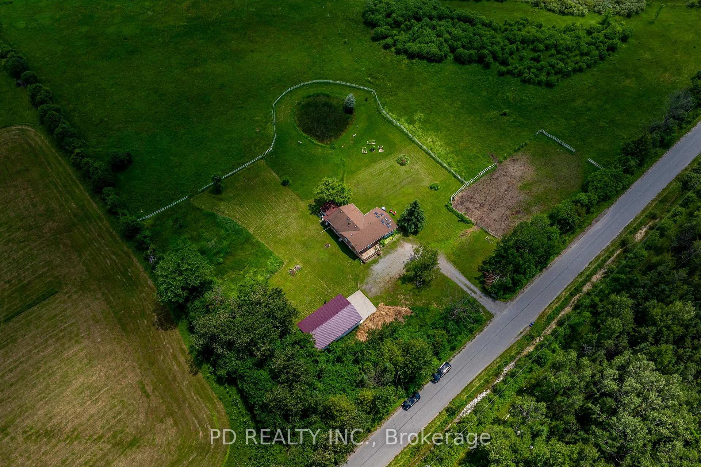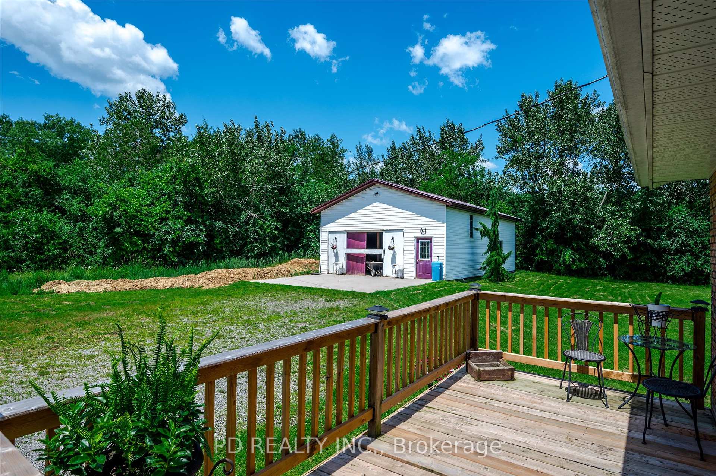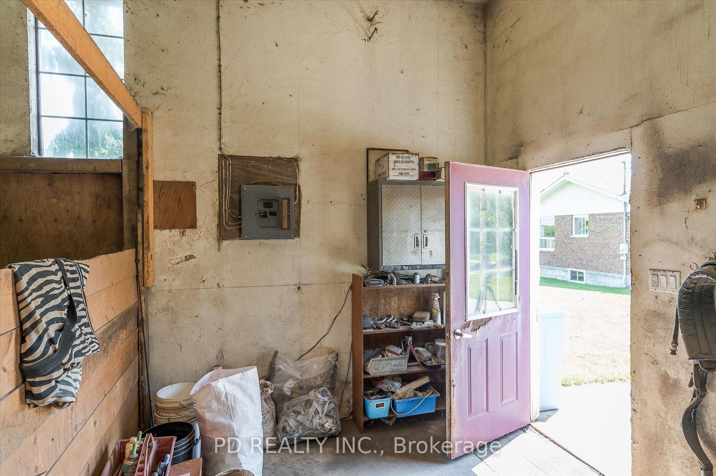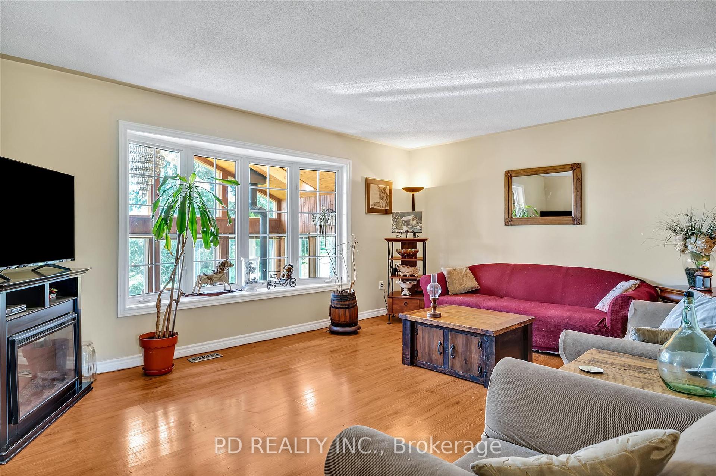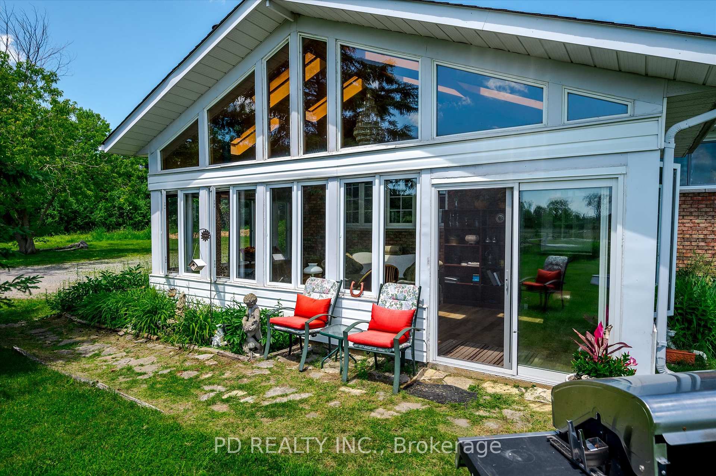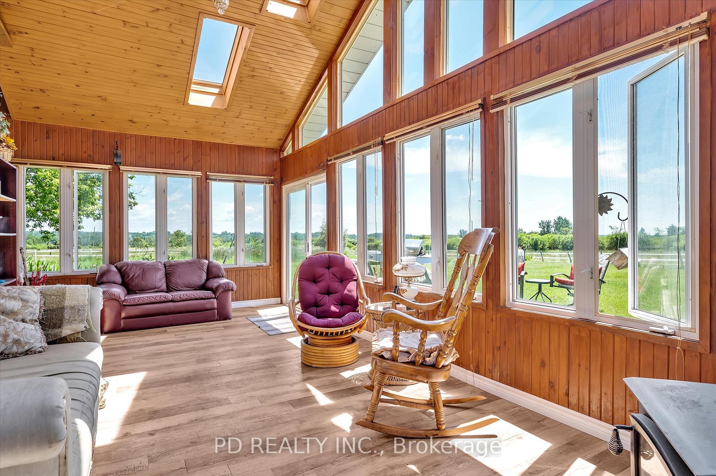$749,900
Available - For Sale
Listing ID: X9270350
506 Cedar Glen Rd , Kawartha Lakes, K0M 1L0, Ontario
| We are pleased to share this rare property with you. With just under 7 acres of rural land to enjoy, you have many uses, as varied as the present use, "horses", to vintage car storage "6 cars" or hobby garage. It's up to you. No immediate neighbours ensures privacy, yet they aren't too far away with the hamlet of Dunsford 5 minutes, Bobcaygeon 10 minutes, Lindsay 20 minutes, and of course Sturgeon Lake municipal waterfront park 5 minutes. The home is attractive and complete with 3 bedrooms and an eat-in kitchen. An oversized sunroom facing south to view the sunrise and fields, and a lower level family room and large bonus room add extra space for entertaining visitors. |
| Price | $749,900 |
| Taxes: | $3149.74 |
| Address: | 506 Cedar Glen Rd , Kawartha Lakes, K0M 1L0, Ontario |
| Lot Size: | 765.00 x 753.00 (Feet) |
| Acreage: | 5-9.99 |
| Directions/Cross Streets: | County Rd. 24 & Cedar Glen Rd. |
| Rooms: | 7 |
| Bedrooms: | 3 |
| Bedrooms +: | |
| Kitchens: | 1 |
| Family Room: | N |
| Basement: | Finished, Full |
| Property Type: | Detached |
| Style: | Bungalow-Raised |
| Exterior: | Brick |
| Garage Type: | Detached |
| (Parking/)Drive: | Pvt Double |
| Drive Parking Spaces: | 6 |
| Pool: | None |
| Approximatly Square Footage: | 1100-1500 |
| Fireplace/Stove: | N |
| Heat Source: | Propane |
| Heat Type: | Forced Air |
| Central Air Conditioning: | Central Air |
| Laundry Level: | Lower |
| Sewers: | Septic |
| Water: | Well |
| Water Supply Types: | Drilled Well |
| Utilities-Cable: | A |
| Utilities-Hydro: | Y |
| Utilities-Gas: | N |
| Utilities-Telephone: | A |
$
%
Years
This calculator is for demonstration purposes only. Always consult a professional
financial advisor before making personal financial decisions.
| Although the information displayed is believed to be accurate, no warranties or representations are made of any kind. |
| PD REALTY INC. |
|
|

Dir:
1-866-382-2968
Bus:
416-548-7854
Fax:
416-981-7184
| Virtual Tour | Book Showing | Email a Friend |
Jump To:
At a Glance:
| Type: | Freehold - Detached |
| Area: | Kawartha Lakes |
| Municipality: | Kawartha Lakes |
| Neighbourhood: | Rural Verulam |
| Style: | Bungalow-Raised |
| Lot Size: | 765.00 x 753.00(Feet) |
| Tax: | $3,149.74 |
| Beds: | 3 |
| Baths: | 1 |
| Fireplace: | N |
| Pool: | None |
Locatin Map:
Payment Calculator:
- Color Examples
- Green
- Black and Gold
- Dark Navy Blue And Gold
- Cyan
- Black
- Purple
- Gray
- Blue and Black
- Orange and Black
- Red
- Magenta
- Gold
- Device Examples

