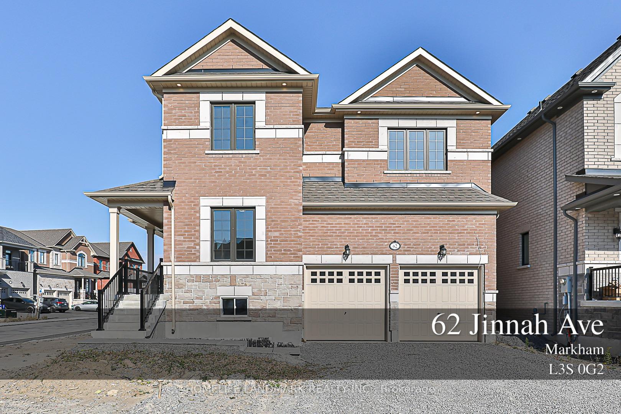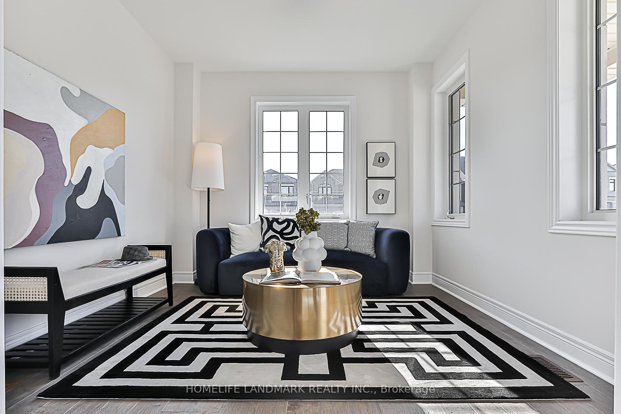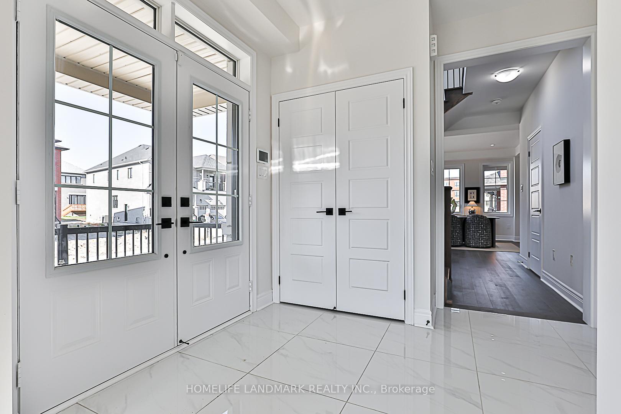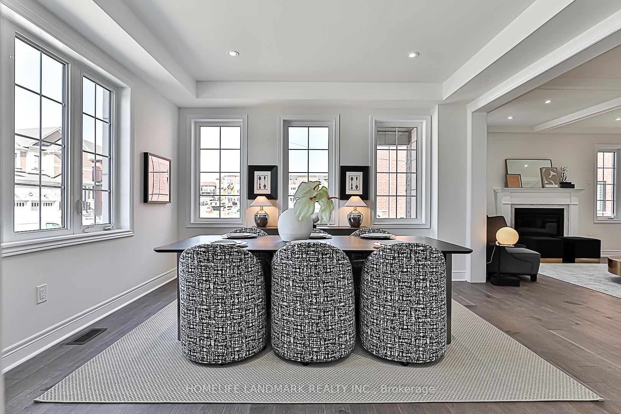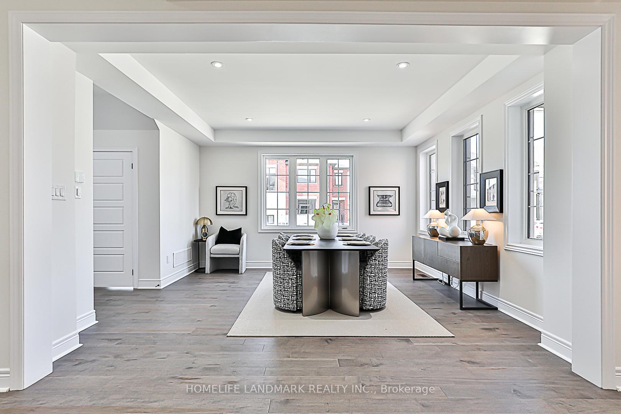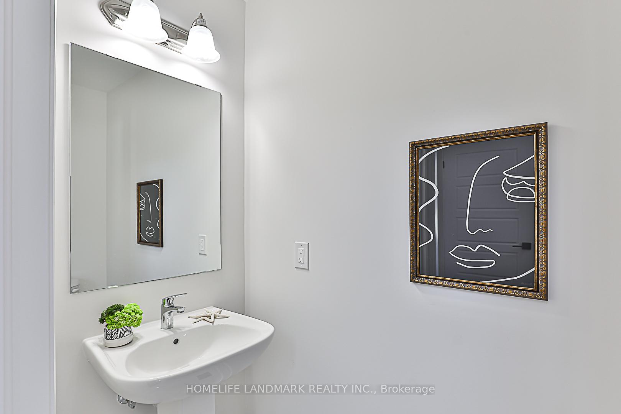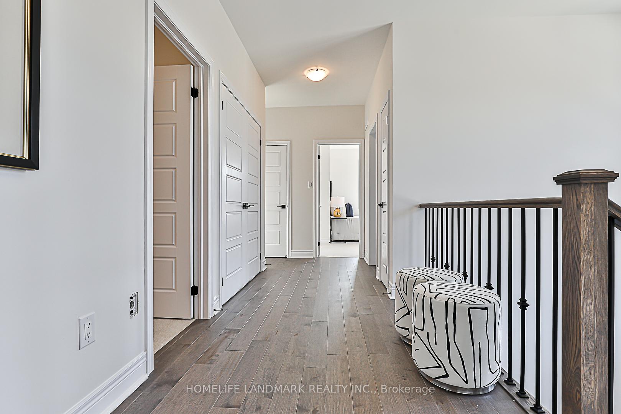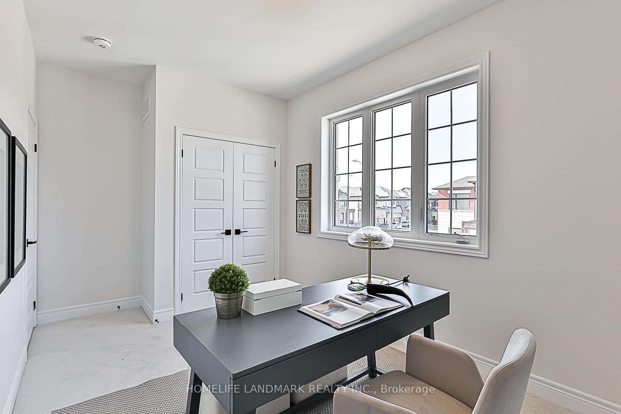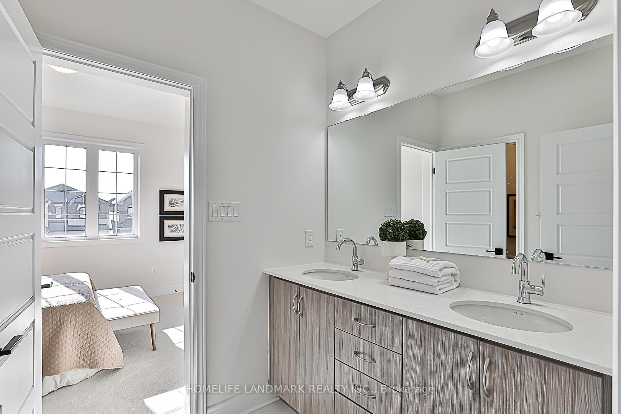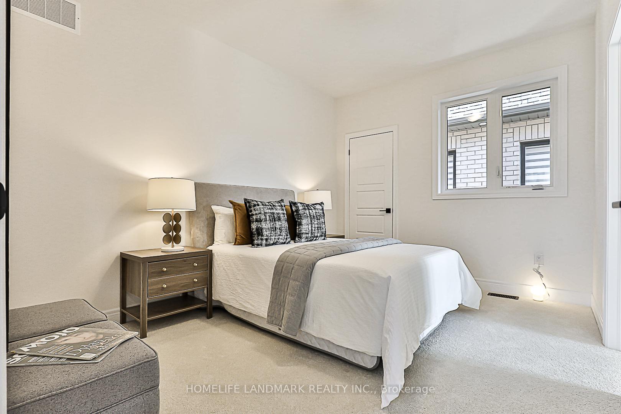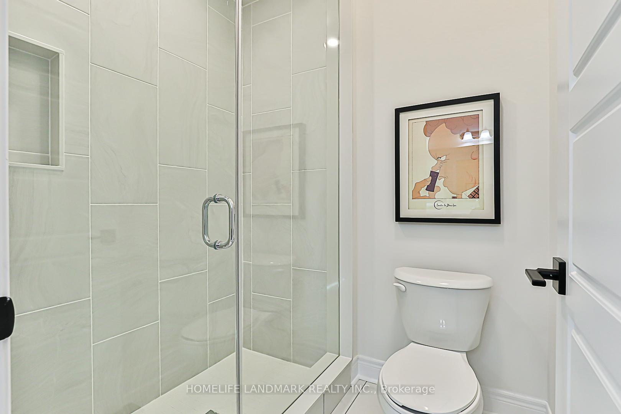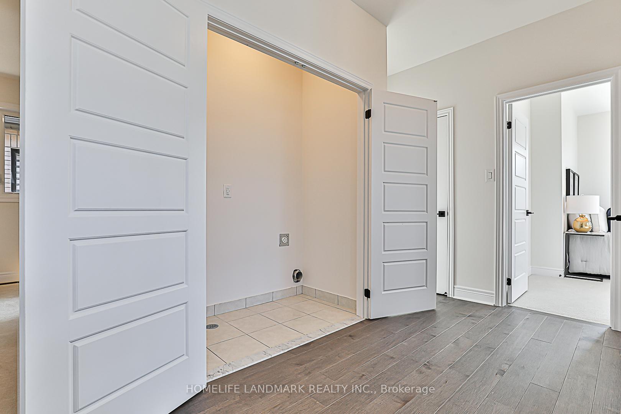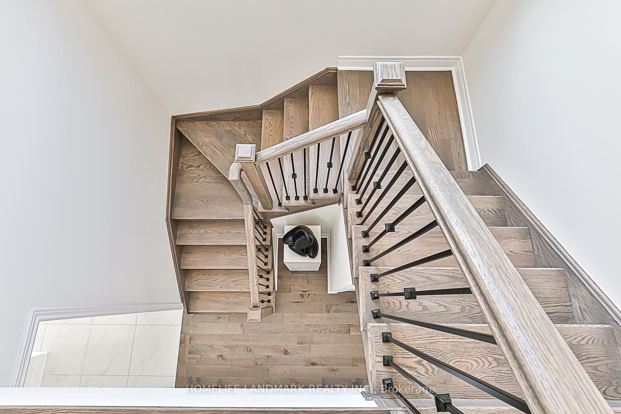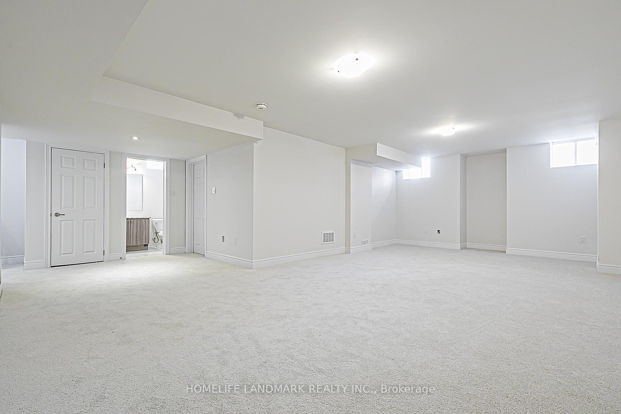$1,980,000
Available - For Sale
Listing ID: N9506542
62 Jinnah Ave , Markham, L3S 4N5, Ontario
| Brand New Luxurious Victory Green Detached Home nestled in the heart of Markham 14th & Middlefield. Premium Corner Lot Recently Closed by Reliable Builder Remington Group. 3100+ sqf Living Space with Finished Basement. Functional Layout w/ 5 Bdrs and 5 Wrs. Double Garage with 2+3 parking Space. $150K+ Upgrades. Basement finished by Builder and Covered by Tarion. Elegant Double Front Doors. 9 Ceiling on Main and 2nd floor. Waffle & Coffered Ceiling on Main, and Smooth Ceiling on 2nd & Basement. Energy Efficiency Features With 200-Amp Service and Extra Roughin Electric Vehicle Charging System. Extra Switch, Interior/Exterior Outlet. Upgrades on Doors/Cabinets/CounterTop/Floor/Stairs/Tile/Hardware/Pot Lights/Glasses and more. Close to all Amenities: Steps to Aaniin C.C., Groceries, Mins to Costco, Markville Mall, Hwy 407, Parks and Trails, Hospital and Top Ranking Schools: Middlefield Collegiate Institute(63/739), Bill Hogarth Secondary School(FI,42/739), Milliken Mills HS(IB),Unionville HS(Art). |
| Extras: Tarion New Home Warranty. All Existing Light Fixtures. |
| Price | $1,980,000 |
| Taxes: | $0.00 |
| Address: | 62 Jinnah Ave , Markham, L3S 4N5, Ontario |
| Lot Size: | 40.05 x 91.96 (Feet) |
| Directions/Cross Streets: | Markham Rd/ 14th |
| Rooms: | 9 |
| Rooms +: | 1 |
| Bedrooms: | 5 |
| Bedrooms +: | |
| Kitchens: | 1 |
| Family Room: | Y |
| Basement: | Finished |
| Approximatly Age: | New |
| Property Type: | Detached |
| Style: | 2-Storey |
| Exterior: | Brick |
| Garage Type: | Attached |
| (Parking/)Drive: | Pvt Double |
| Drive Parking Spaces: | 3 |
| Pool: | None |
| Approximatly Age: | New |
| Approximatly Square Footage: | 2500-3000 |
| Property Features: | Hospital, Library, Park, Public Transit, School |
| Fireplace/Stove: | Y |
| Heat Source: | Gas |
| Heat Type: | Forced Air |
| Central Air Conditioning: | None |
| Laundry Level: | Upper |
| Elevator Lift: | N |
| Sewers: | Sewers |
| Water: | Municipal |
$
%
Years
This calculator is for demonstration purposes only. Always consult a professional
financial advisor before making personal financial decisions.
| Although the information displayed is believed to be accurate, no warranties or representations are made of any kind. |
| HOMELIFE LANDMARK REALTY INC. |
|
|

Dir:
1-866-382-2968
Bus:
416-548-7854
Fax:
416-981-7184
| Book Showing | Email a Friend |
Jump To:
At a Glance:
| Type: | Freehold - Detached |
| Area: | York |
| Municipality: | Markham |
| Neighbourhood: | Middlefield |
| Style: | 2-Storey |
| Lot Size: | 40.05 x 91.96(Feet) |
| Approximate Age: | New |
| Beds: | 5 |
| Baths: | 5 |
| Fireplace: | Y |
| Pool: | None |
Locatin Map:
Payment Calculator:
- Color Examples
- Green
- Black and Gold
- Dark Navy Blue And Gold
- Cyan
- Black
- Purple
- Gray
- Blue and Black
- Orange and Black
- Red
- Magenta
- Gold
- Device Examples

