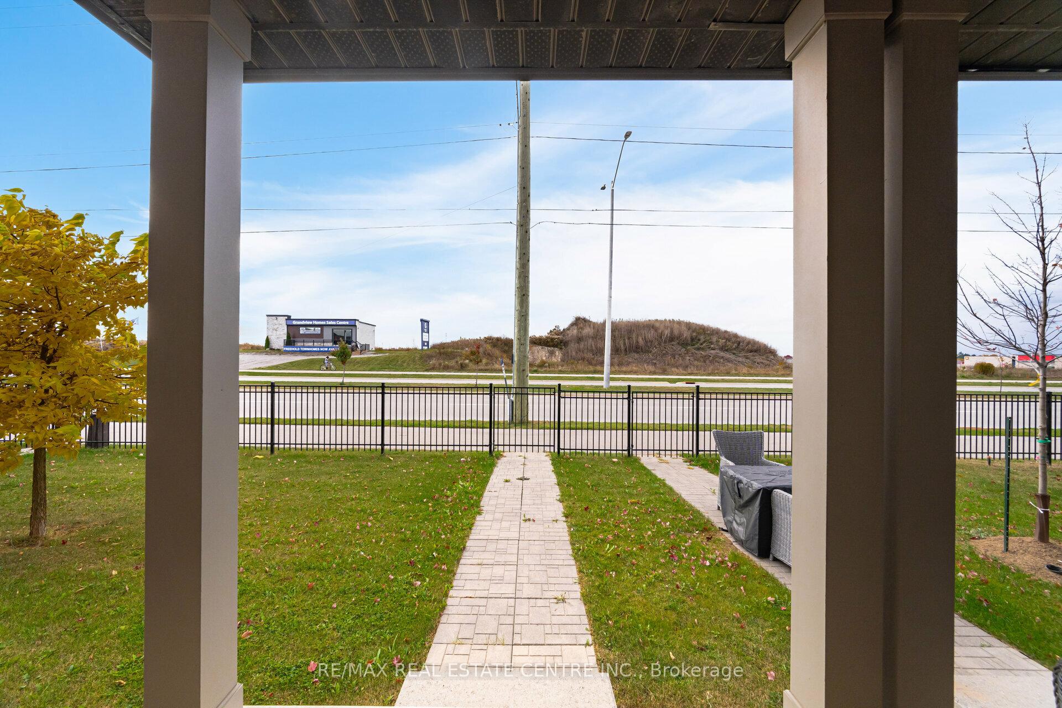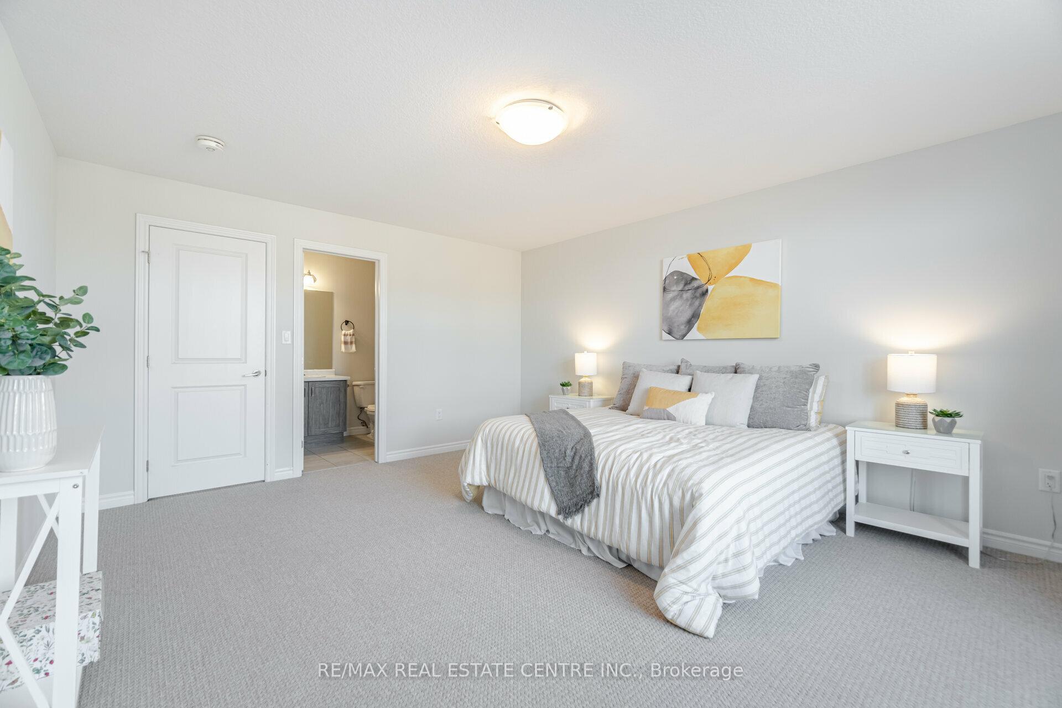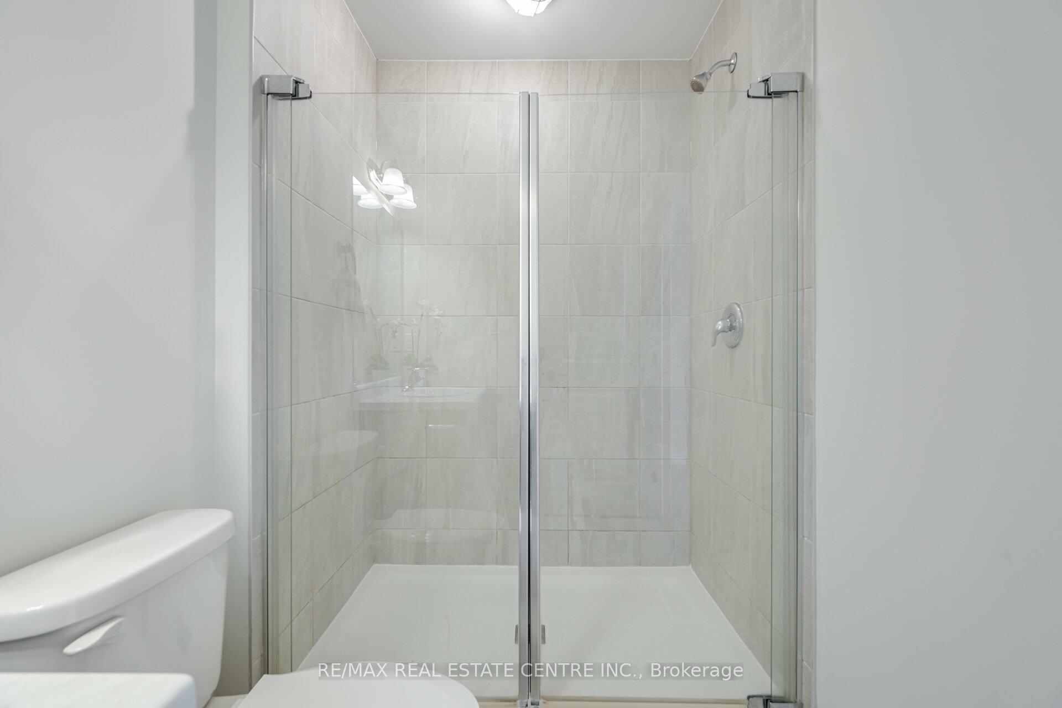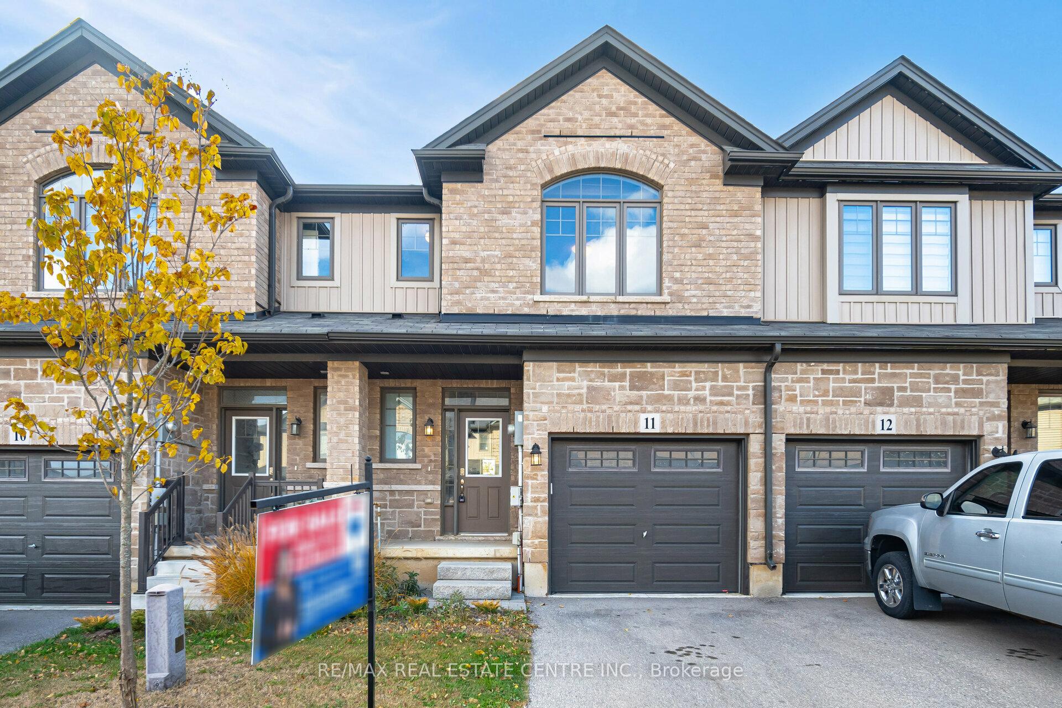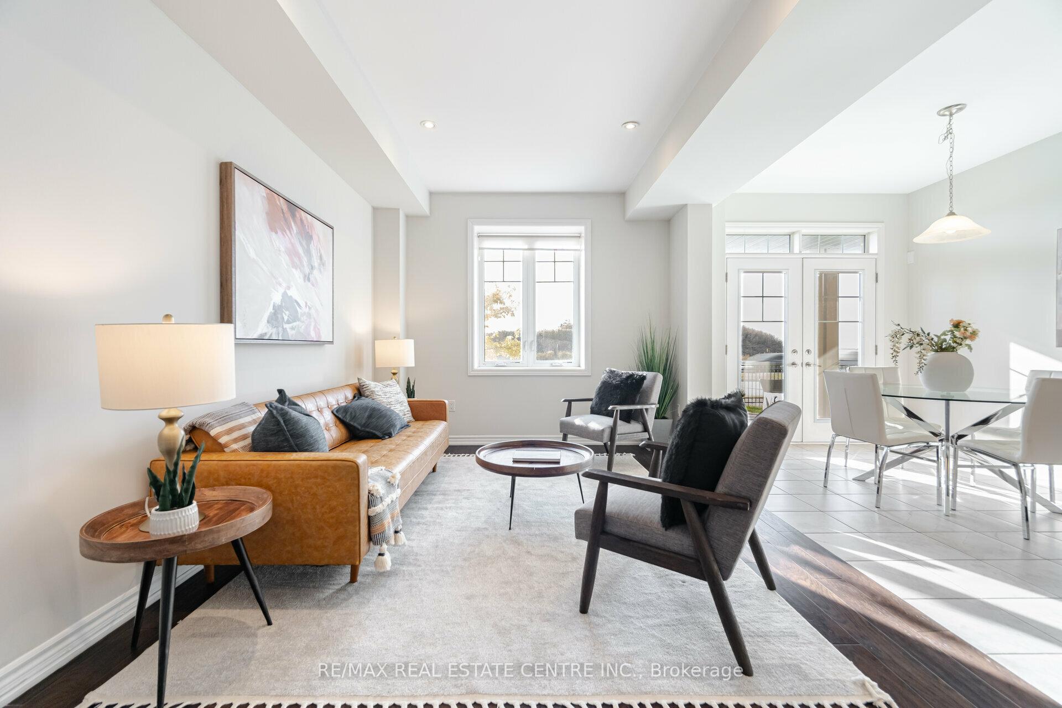$599,000
Available - For Sale
Listing ID: X9509214
1 Tom Brown Dr , Unit 11, Brant, N3L 0H8, Ontario
| Welcome to this Beautiful Townhouse in the Sought out Town of Paris. One of the Largest units at 1456 Sq Feet Above Ground! The Open Concept Main floor is Fully Upgraded Including New Floors, Countertops in the Kitchen and Stainless Steel Appliances. 2 Minutes To Hwy 403 Close To Shopping Malls And The Brant Sporting Centr. Upstairs you will find 3 bedrooms including a Generous size primary room with 4 piece ensuite and a walk-in closet! Additional 4-piece bathroom on the second floor, Additional rooms, each offering ample closet space and Large Windows. Laundry room upstairs for convenience, You can finish the basement to offer versatile space ideal for a play area, home office, or an additional family room adding further appeal to this must-see property. Proximity To All The Major Big Box Stores And Grocery Outlets. Convenience Of Having Everything You Need At Your Fingertips, Will Make Errands A Breeze. Scenic Trail Is Nearby, Perfect Retreat For Nature Walk. Public And Catholic Elementary Schools Are Just Minutes Away, School Bus Stop Right At Your Doorstep Stress-Free And Safe Commute For The Little Ones |
| Price | $599,000 |
| Taxes: | $3148.22 |
| Address: | 1 Tom Brown Dr , Unit 11, Brant, N3L 0H8, Ontario |
| Apt/Unit: | 11 |
| Lot Size: | 19.69 x 90.49 (Feet) |
| Directions/Cross Streets: | Rest Acres & Vic Chambers |
| Rooms: | 6 |
| Bedrooms: | 3 |
| Bedrooms +: | |
| Kitchens: | 1 |
| Family Room: | Y |
| Basement: | Full |
| Approximatly Age: | 0-5 |
| Property Type: | Att/Row/Twnhouse |
| Style: | 2-Storey |
| Exterior: | Brick, Vinyl Siding |
| Garage Type: | Attached |
| (Parking/)Drive: | Private |
| Drive Parking Spaces: | 1 |
| Pool: | None |
| Approximatly Age: | 0-5 |
| Fireplace/Stove: | N |
| Heat Source: | Gas |
| Heat Type: | Forced Air |
| Central Air Conditioning: | Central Air |
| Laundry Level: | Upper |
| Elevator Lift: | N |
| Sewers: | Sewers |
| Water: | Municipal |
$
%
Years
This calculator is for demonstration purposes only. Always consult a professional
financial advisor before making personal financial decisions.
| Although the information displayed is believed to be accurate, no warranties or representations are made of any kind. |
| RE/MAX REAL ESTATE CENTRE INC. |
|
|

Dir:
1-866-382-2968
Bus:
416-548-7854
Fax:
416-981-7184
| Virtual Tour | Book Showing | Email a Friend |
Jump To:
At a Glance:
| Type: | Freehold - Att/Row/Twnhouse |
| Area: | Brant |
| Municipality: | Brant |
| Neighbourhood: | Paris |
| Style: | 2-Storey |
| Lot Size: | 19.69 x 90.49(Feet) |
| Approximate Age: | 0-5 |
| Tax: | $3,148.22 |
| Beds: | 3 |
| Baths: | 3 |
| Fireplace: | N |
| Pool: | None |
Locatin Map:
Payment Calculator:
- Color Examples
- Green
- Black and Gold
- Dark Navy Blue And Gold
- Cyan
- Black
- Purple
- Gray
- Blue and Black
- Orange and Black
- Red
- Magenta
- Gold
- Device Examples

