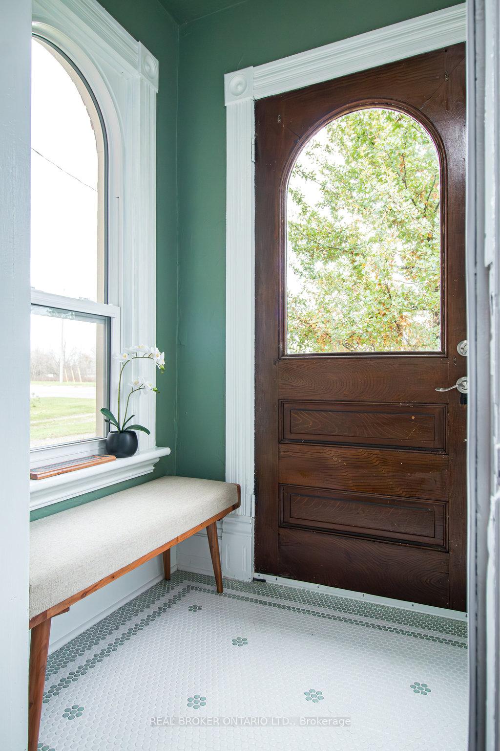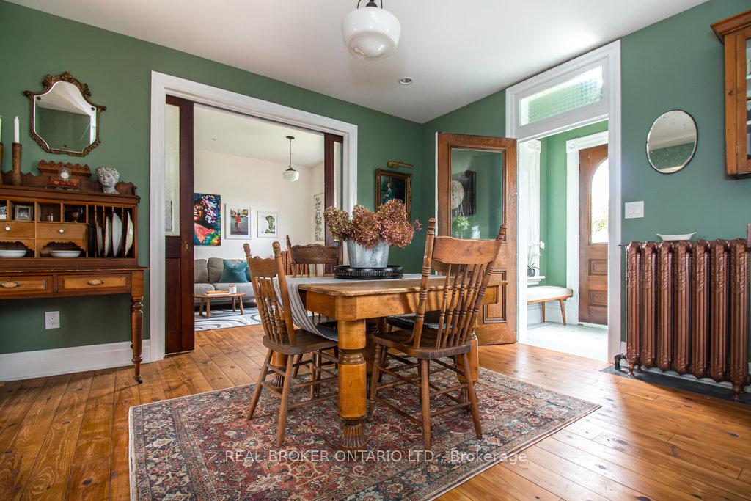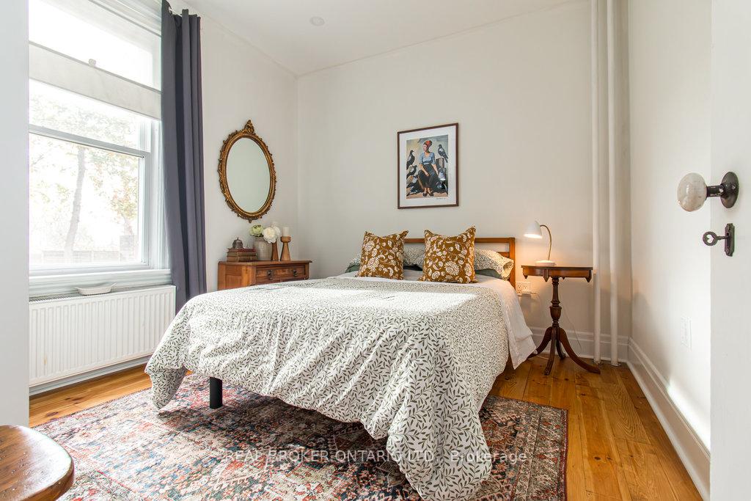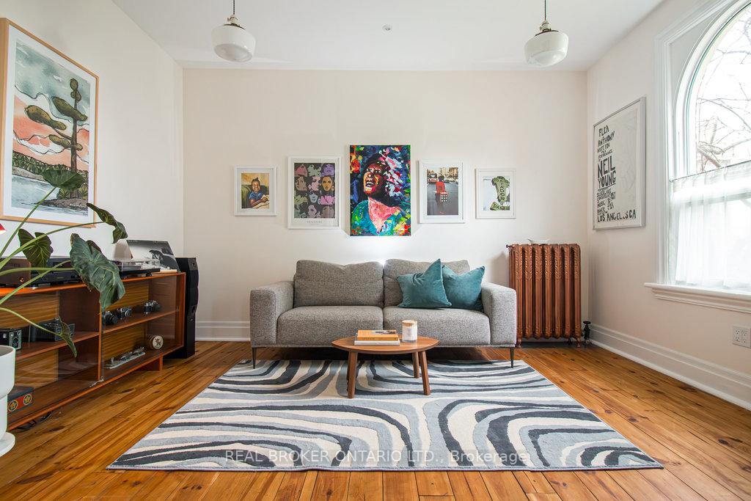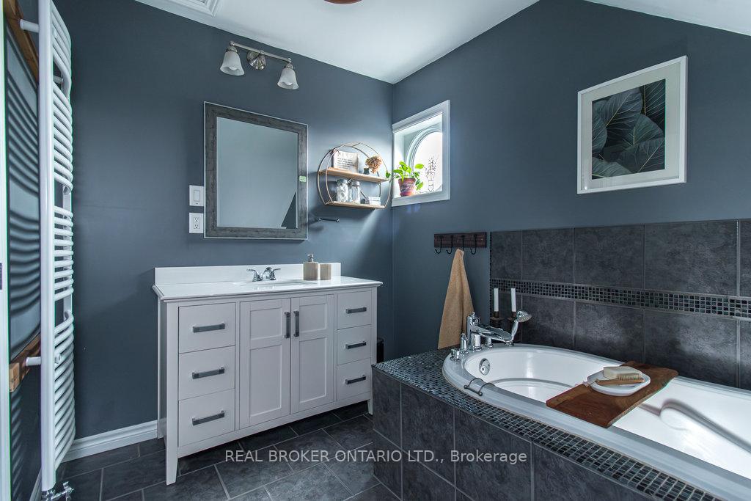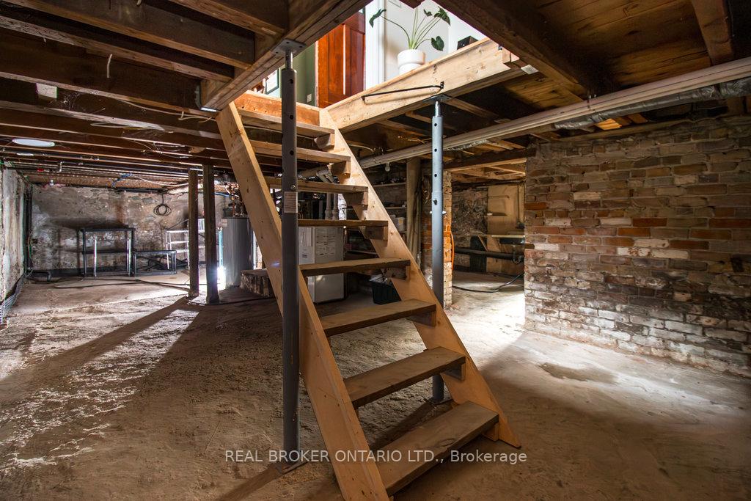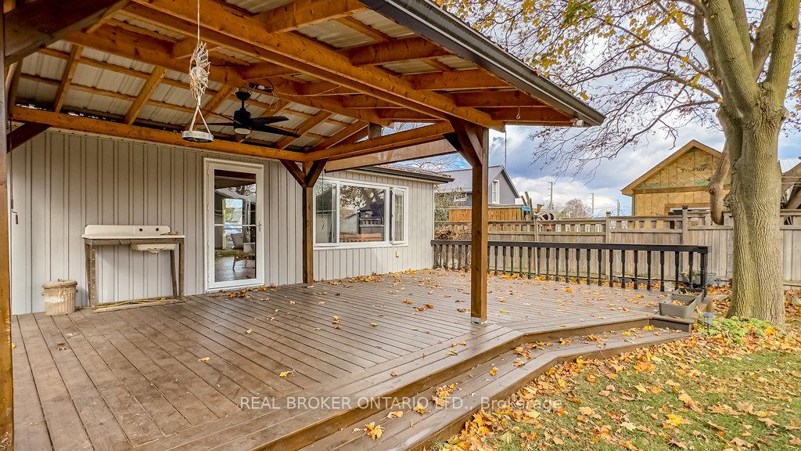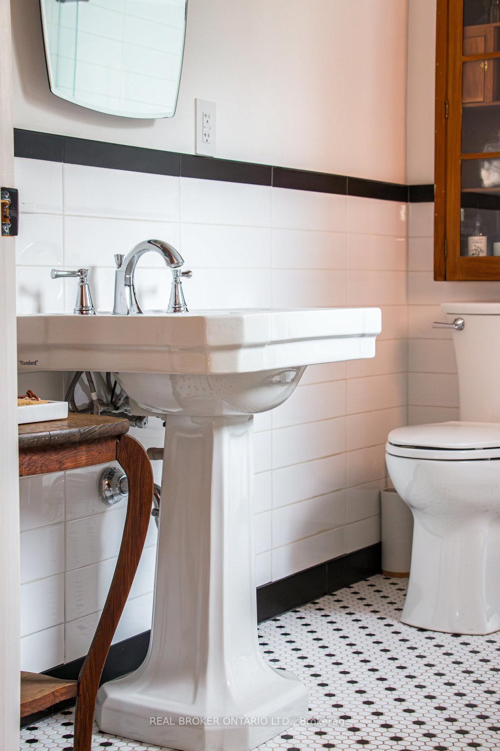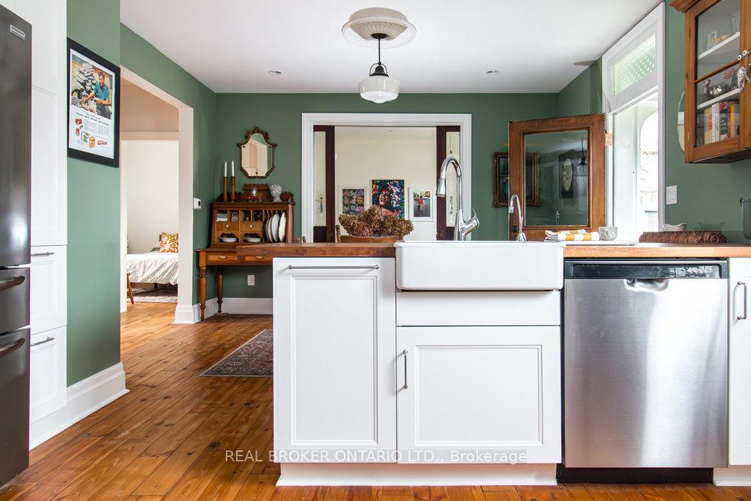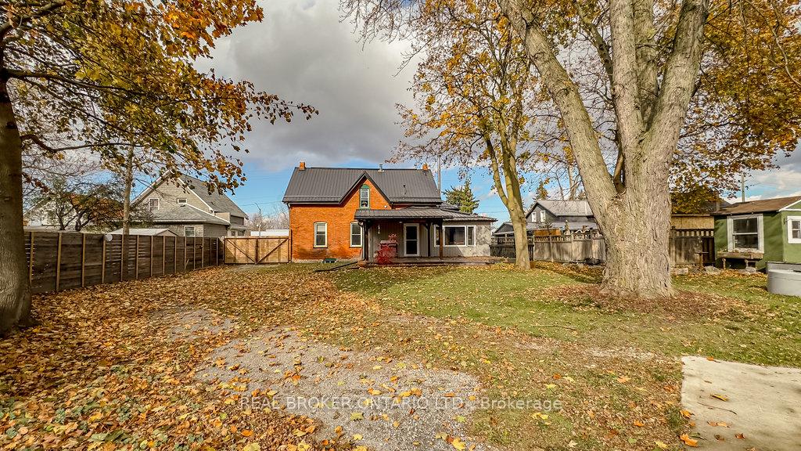$975,000
Available - For Sale
Listing ID: X10415673
1083 Colborne St East , Brant, N3T 5M1, Ontario
| Large Irregular Lot! This lovingly updated character home, Elmcroft (c. 1890), offers charm and functionality in a thoughtfully designed space. With airy rooms, warm hardwoods, exposed brick, and unique details throughout, this home exudes warmth. Main floor includes a bedroom and full bath, while upstairs features 2 large bedrooms and an additional bath, ideal for hosting or family living. A cozy wood stove enhances the inviting ambiance. Situated on a large, private lot with deer sightings and outdoor relaxation areas, its a tranquil retreat. The 1,200 sq ft heated shop with 2 overhead doors and commercial zoning opens possibilities for work or hobbies, with a separate driveway and gate for added convenience. Outdoor enthusiasts will love the bike trail across the street, perfect for year-round adventures. Nearby Ancaster and Brantford provide easy access to shopping and amenities. This home blends character, privacy, and modern conveniences. Its truly one of a kind. IRREG LOT SIZE AS PER GEO: 44.65ft x 114.18ft x 194.02ft x 144.12ft x 62.86ft x 111.83ft. |
| Price | $975,000 |
| Taxes: | $3080.02 |
| Assessment: | $271000 |
| Assessment Year: | 2024 |
| Address: | 1083 Colborne St East , Brant, N3T 5M1, Ontario |
| Lot Size: | 68.86 x 144.00 (Feet) |
| Acreage: | < .50 |
| Directions/Cross Streets: | Garden Avenue |
| Rooms: | 7 |
| Bedrooms: | 3 |
| Bedrooms +: | |
| Kitchens: | 1 |
| Family Room: | Y |
| Basement: | Unfinished |
| Approximatly Age: | 100+ |
| Property Type: | Detached |
| Style: | 2-Storey |
| Exterior: | Brick |
| Garage Type: | Detached |
| (Parking/)Drive: | Private |
| Drive Parking Spaces: | 6 |
| Pool: | None |
| Other Structures: | Garden Shed, Workshop |
| Approximatly Age: | 100+ |
| Approximatly Square Footage: | 2000-2500 |
| Property Features: | Wooded/Treed |
| Fireplace/Stove: | Y |
| Heat Source: | Gas |
| Heat Type: | Radiant |
| Central Air Conditioning: | Window Unit |
| Laundry Level: | Upper |
| Elevator Lift: | N |
| Sewers: | Sewers |
| Water: | Municipal |
$
%
Years
This calculator is for demonstration purposes only. Always consult a professional
financial advisor before making personal financial decisions.
| Although the information displayed is believed to be accurate, no warranties or representations are made of any kind. |
| REAL BROKER ONTARIO LTD. |
|
|

Dir:
1-866-382-2968
Bus:
416-548-7854
Fax:
416-981-7184
| Virtual Tour | Book Showing | Email a Friend |
Jump To:
At a Glance:
| Type: | Freehold - Detached |
| Area: | Brant |
| Municipality: | Brant |
| Neighbourhood: | Brantford Twp |
| Style: | 2-Storey |
| Lot Size: | 68.86 x 144.00(Feet) |
| Approximate Age: | 100+ |
| Tax: | $3,080.02 |
| Beds: | 3 |
| Baths: | 2 |
| Fireplace: | Y |
| Pool: | None |
Locatin Map:
Payment Calculator:
- Color Examples
- Green
- Black and Gold
- Dark Navy Blue And Gold
- Cyan
- Black
- Purple
- Gray
- Blue and Black
- Orange and Black
- Red
- Magenta
- Gold
- Device Examples

