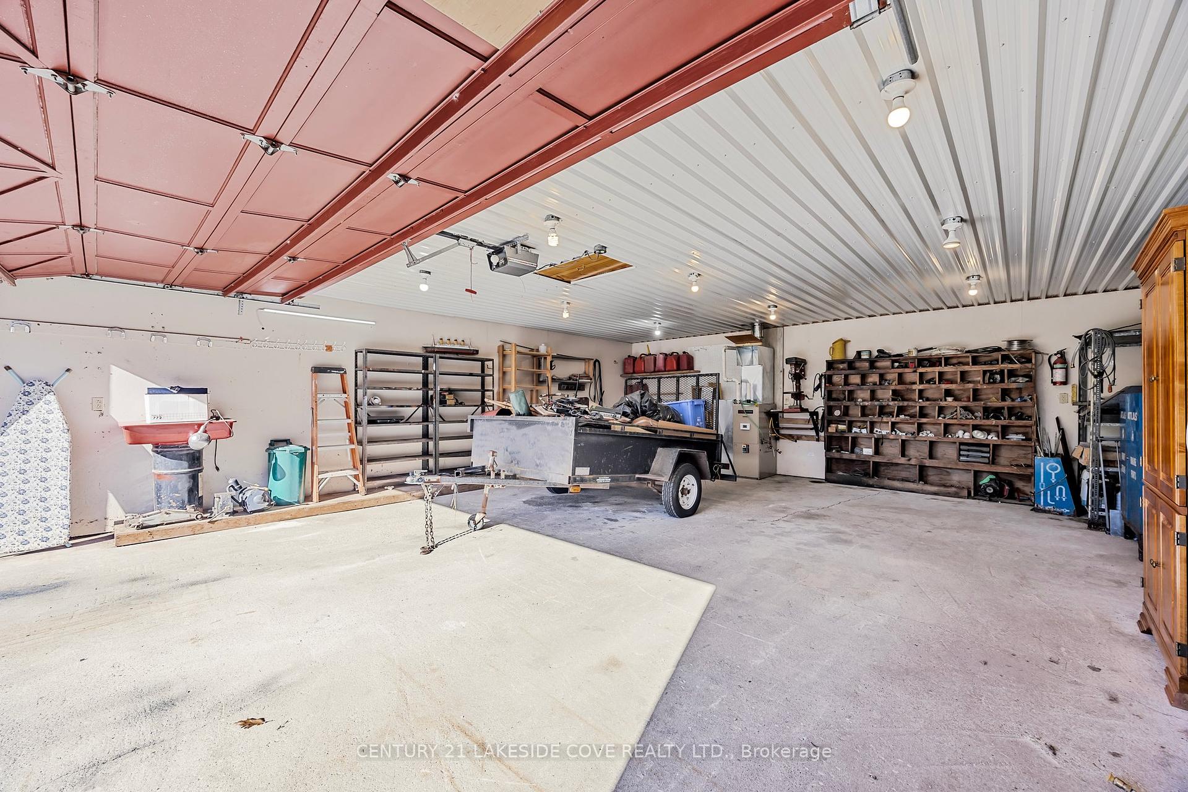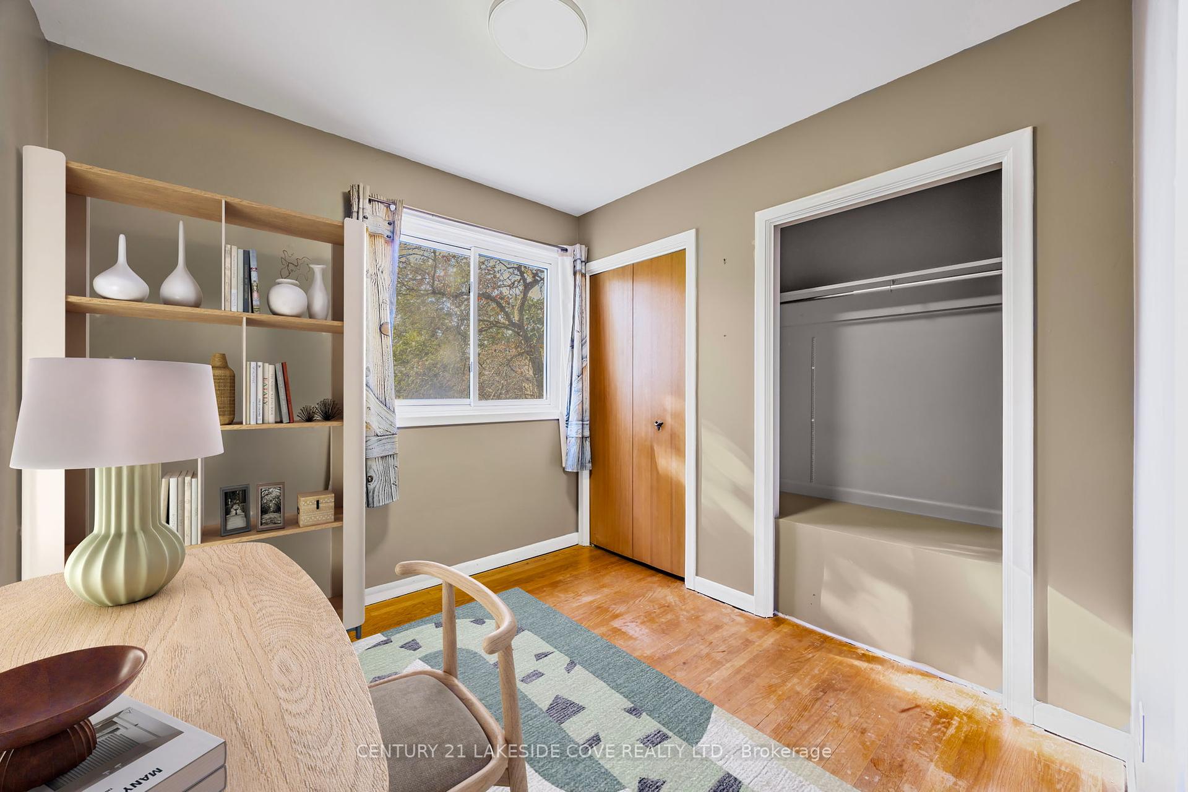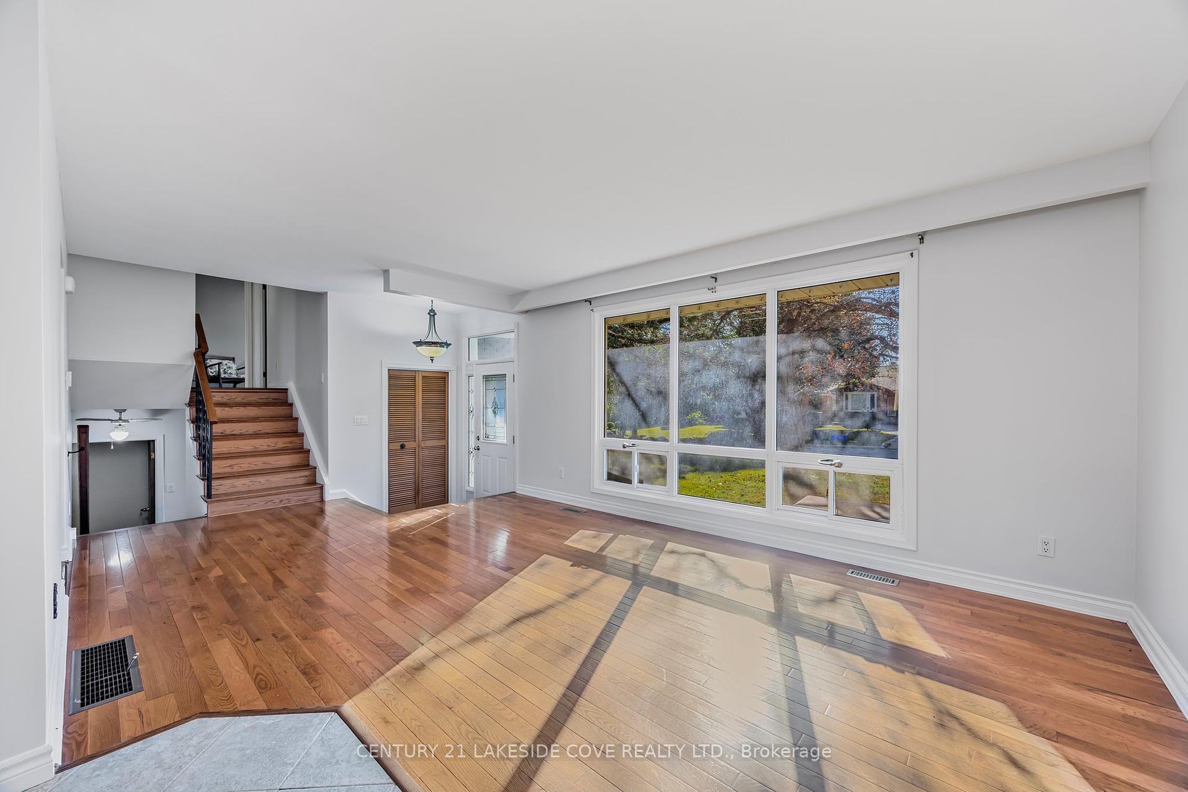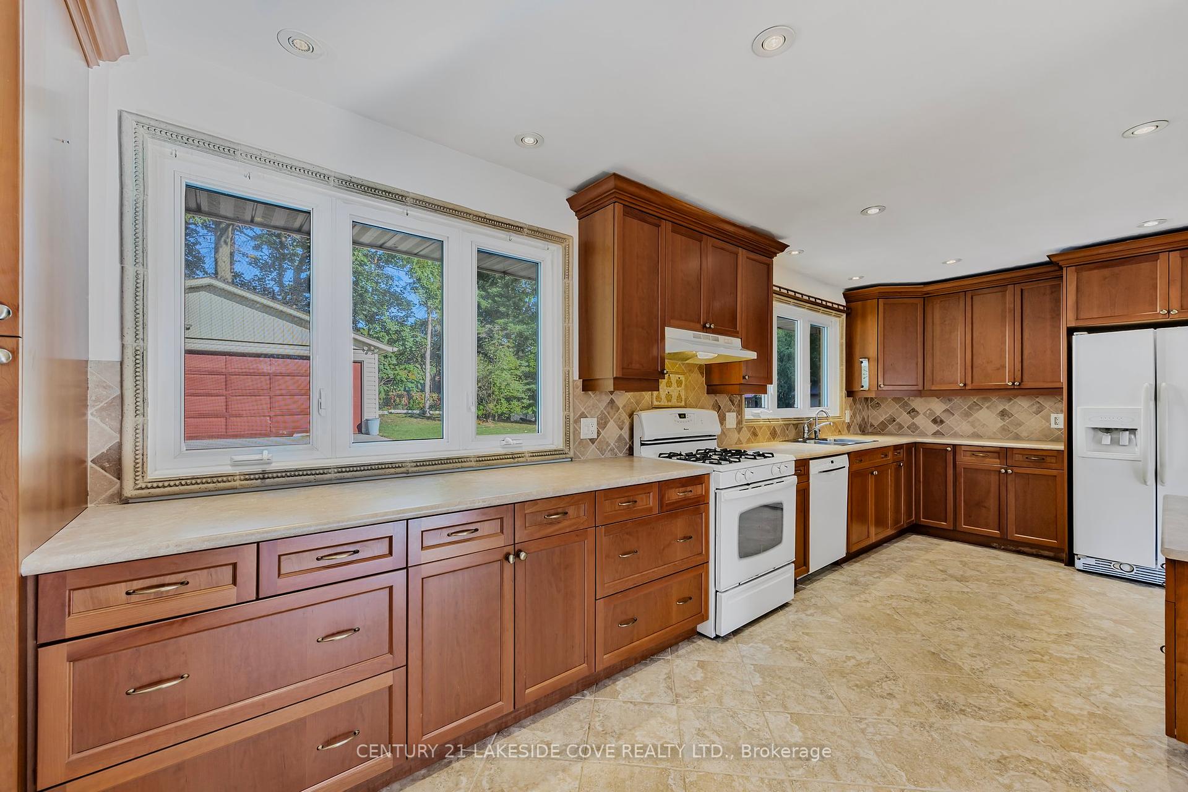$799,000
Available - For Sale
Listing ID: S9380132
14 Ottaway Ave , Barrie, L4M 2W7, Ontario
| Located in the Heart of Barrie on a Picturesque Tree-Lined Cul-De-Sac, this Brick Family Home offers a Spacious 60 x 141, Property Size & Convenient Access to Hwy 400 and Nearby Schools. As you Step Inside, You'll be Greeted by a Welcoming Sunken Front Foyer that Leads to a Well-Appointed 4-level Side Split. The Main Floor Boasts a Generously Sized tiled Kitchen with Ample Cabinetry, Living/Dining L-shaped Design with Elegant Hardwood Flooring, & Convenient Features such as a Front Door Closet, a Spacious Upper Primary Room with Wood Floors, an Upper Landing, & a Linen Closet. The Lower Level includes a Versatile Bedroom/Office & a Cozy Family Room with a Fireplace. Additionally, there is a 4th lower level, Laundry, & Utility room. Outside, the Property Features a Detached Heated Garage 24X28, Charming Brick Sunken Patio, Garden Shed, an Outside Exit, and a Fenced Side Yard. |
| Extras: Painted 2024, Garage, Propane Heated, Metal Ceiling,100amp Capacity, and a Drill press, Roof 2024, Walkway & Sunken Patio 2021, *Walking distance of Barrie North Collegiate & Oakley Public School. |
| Price | $799,000 |
| Taxes: | $4506.88 |
| Address: | 14 Ottaway Ave , Barrie, L4M 2W7, Ontario |
| Lot Size: | 60.00 x 141.00 (Feet) |
| Acreage: | < .50 |
| Directions/Cross Streets: | Rose St. - Davidson St. (left) to Ottaway |
| Rooms: | 8 |
| Bedrooms: | 3 |
| Bedrooms +: | 1 |
| Kitchens: | 1 |
| Family Room: | Y |
| Basement: | Part Fin, Sep Entrance |
| Approximatly Age: | 51-99 |
| Property Type: | Detached |
| Style: | Sidesplit 4 |
| Exterior: | Brick, Vinyl Siding |
| Garage Type: | Detached |
| (Parking/)Drive: | Private |
| Drive Parking Spaces: | 8 |
| Pool: | None |
| Other Structures: | Garden Shed |
| Approximatly Age: | 51-99 |
| Approximatly Square Footage: | 1100-1500 |
| Property Features: | Cul De Sac, Hospital, Place Of Worship, Rec Centre, School |
| Fireplace/Stove: | Y |
| Heat Source: | Gas |
| Heat Type: | Forced Air |
| Central Air Conditioning: | Central Air |
| Laundry Level: | Lower |
| Elevator Lift: | N |
| Sewers: | Sewers |
| Water: | Municipal |
| Utilities-Cable: | Y |
| Utilities-Hydro: | Y |
| Utilities-Gas: | Y |
| Utilities-Telephone: | Y |
$
%
Years
This calculator is for demonstration purposes only. Always consult a professional
financial advisor before making personal financial decisions.
| Although the information displayed is believed to be accurate, no warranties or representations are made of any kind. |
| CENTURY 21 LAKESIDE COVE REALTY LTD. |
|
|

Dir:
1-866-382-2968
Bus:
416-548-7854
Fax:
416-981-7184
| Book Showing | Email a Friend |
Jump To:
At a Glance:
| Type: | Freehold - Detached |
| Area: | Simcoe |
| Municipality: | Barrie |
| Neighbourhood: | Wellington |
| Style: | Sidesplit 4 |
| Lot Size: | 60.00 x 141.00(Feet) |
| Approximate Age: | 51-99 |
| Tax: | $4,506.88 |
| Beds: | 3+1 |
| Baths: | 2 |
| Fireplace: | Y |
| Pool: | None |
Locatin Map:
Payment Calculator:
- Color Examples
- Green
- Black and Gold
- Dark Navy Blue And Gold
- Cyan
- Black
- Purple
- Gray
- Blue and Black
- Orange and Black
- Red
- Magenta
- Gold
- Device Examples











































