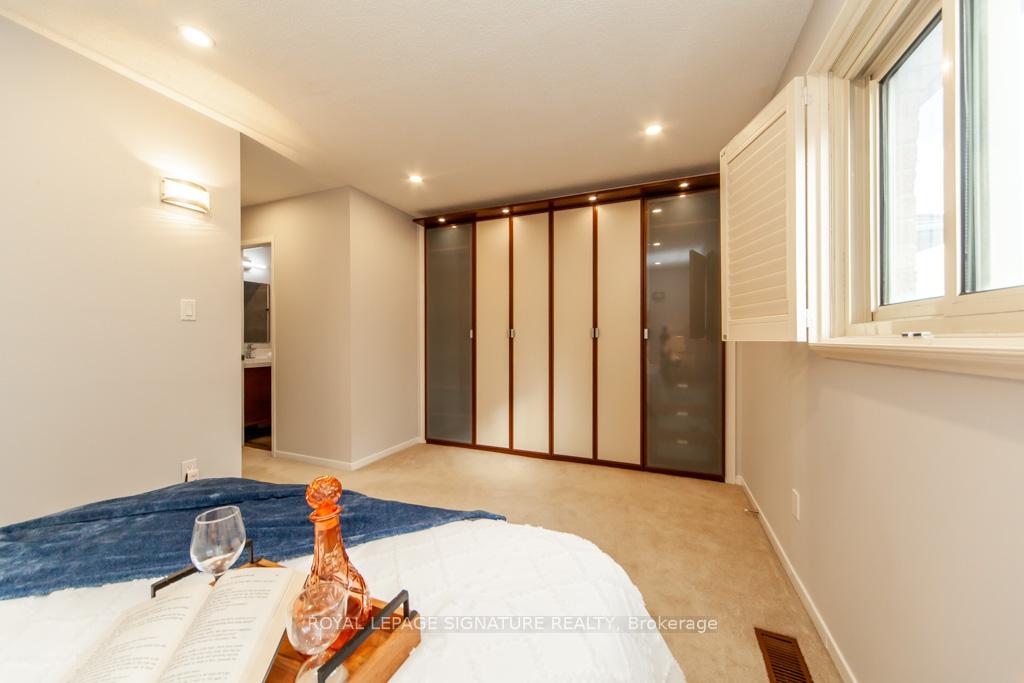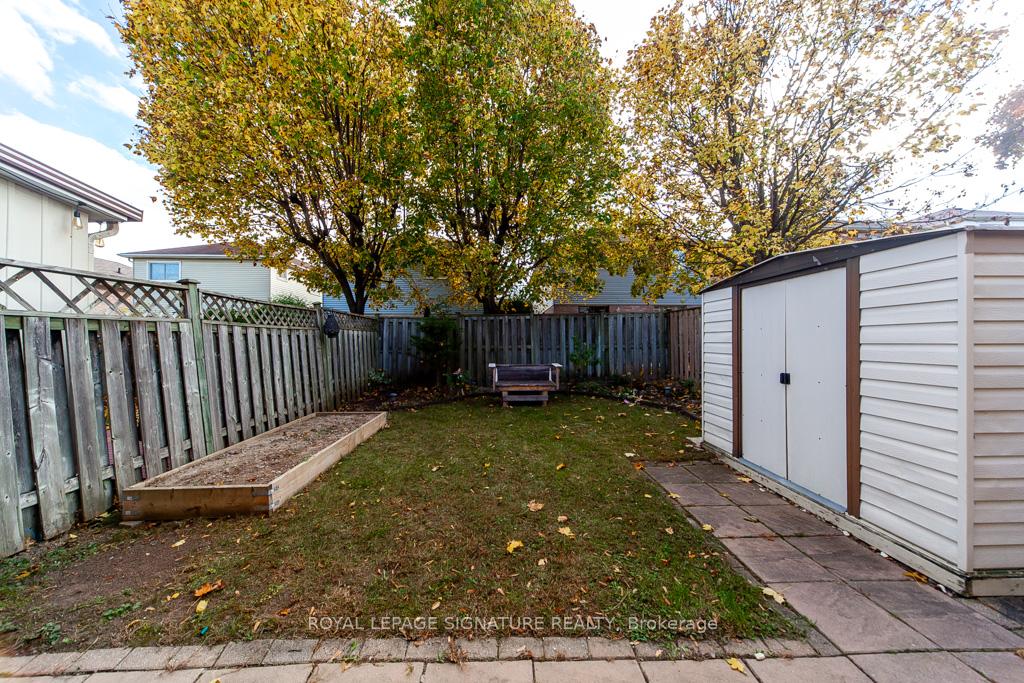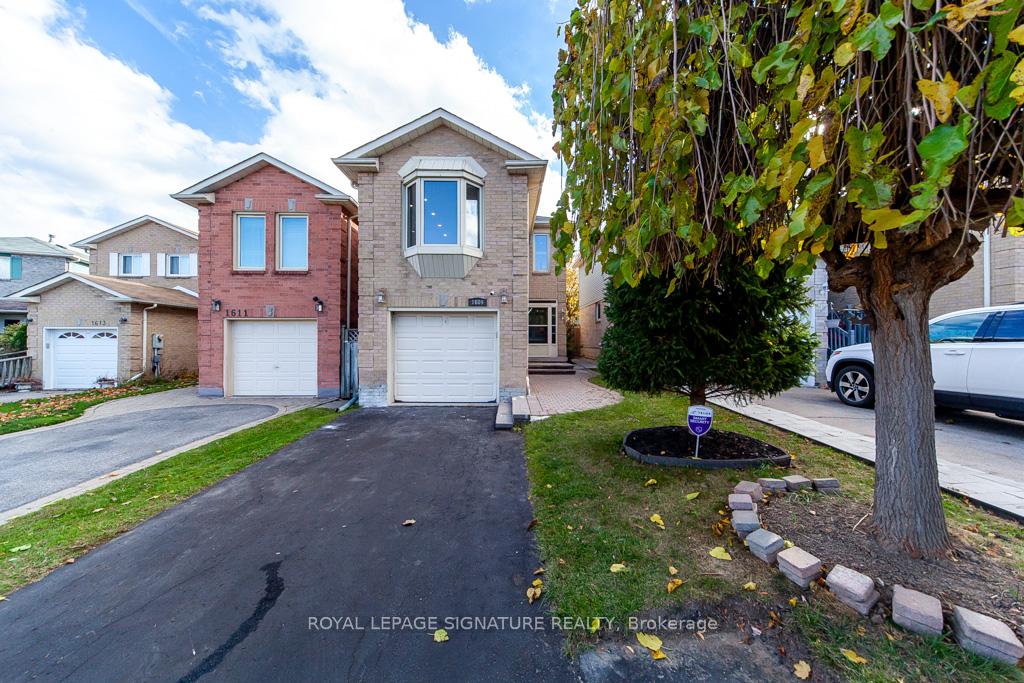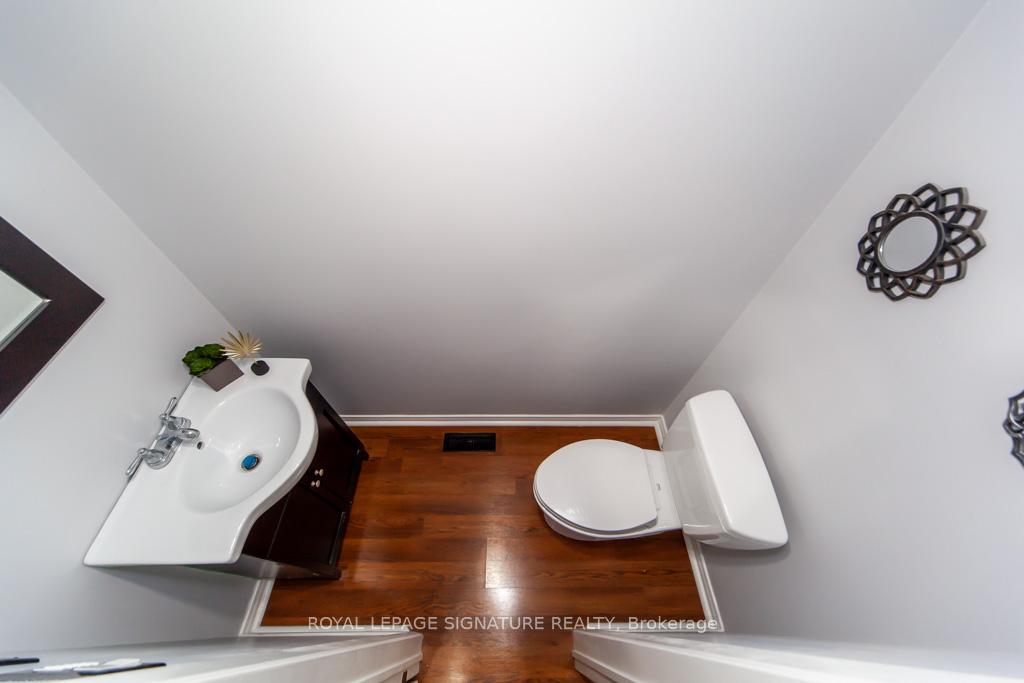$849,000
Available - For Sale
Listing ID: E10414356
1609 Gandalf Crt , Pickering, L1X 2A3, Ontario
| Welcome to this stunning 3+1 bedroom, 4-bathroom detached home, nestled in a tranquil cul-de-sac perfect for family living. Step into a bright, open layout featuring spacious dining and living areas, a cozy split-level family room with a gas fireplace, and a modern kitchen with a walkout to a private, fenced backyard. The primary bedroom offers an ensuite, built-in closets, and pot lights extending throughout each bedroom.Enhanced with stylish pot lights, elegant California shutters, and a fully finished basement with a second kitchen ideal for an in-law suite or rental income this meticulously maintained home is truly move-in ready. The garage door can be operated via fob or Wi-Fi for added convenience. Located in an excellent school district, near parks, trails, plaza, major highways, Centre, this home beautifully combines comfort, convenience, and charm. |
| Extras: Kindly provide at least 2 hours' notice for showings. The basement is currently tenanted, with tenants to vacate by the end of December. The gas fireplace is currently disconnected but will bere connected prior to closing. |
| Price | $849,000 |
| Taxes: | $5140.39 |
| Address: | 1609 Gandalf Crt , Pickering, L1X 2A3, Ontario |
| Lot Size: | 24.61 x 108.27 (Feet) |
| Directions/Cross Streets: | Brock Rd & Major Oak Rd |
| Rooms: | 8 |
| Rooms +: | 1 |
| Bedrooms: | 3 |
| Bedrooms +: | 1 |
| Kitchens: | 1 |
| Kitchens +: | 1 |
| Family Room: | Y |
| Basement: | Finished |
| Property Type: | Detached |
| Style: | 2-Storey |
| Exterior: | Brick |
| Garage Type: | Built-In |
| (Parking/)Drive: | Private |
| Drive Parking Spaces: | 3 |
| Pool: | None |
| Fireplace/Stove: | Y |
| Heat Source: | Gas |
| Heat Type: | Forced Air |
| Central Air Conditioning: | Central Air |
| Laundry Level: | Lower |
| Sewers: | Sewers |
| Water: | Municipal |
$
%
Years
This calculator is for demonstration purposes only. Always consult a professional
financial advisor before making personal financial decisions.
| Although the information displayed is believed to be accurate, no warranties or representations are made of any kind. |
| ROYAL LEPAGE SIGNATURE REALTY |
|
|

Dir:
1-866-382-2968
Bus:
416-548-7854
Fax:
416-981-7184
| Book Showing | Email a Friend |
Jump To:
At a Glance:
| Type: | Freehold - Detached |
| Area: | Durham |
| Municipality: | Pickering |
| Neighbourhood: | Brock Ridge |
| Style: | 2-Storey |
| Lot Size: | 24.61 x 108.27(Feet) |
| Tax: | $5,140.39 |
| Beds: | 3+1 |
| Baths: | 4 |
| Fireplace: | Y |
| Pool: | None |
Locatin Map:
Payment Calculator:
- Color Examples
- Green
- Black and Gold
- Dark Navy Blue And Gold
- Cyan
- Black
- Purple
- Gray
- Blue and Black
- Orange and Black
- Red
- Magenta
- Gold
- Device Examples































