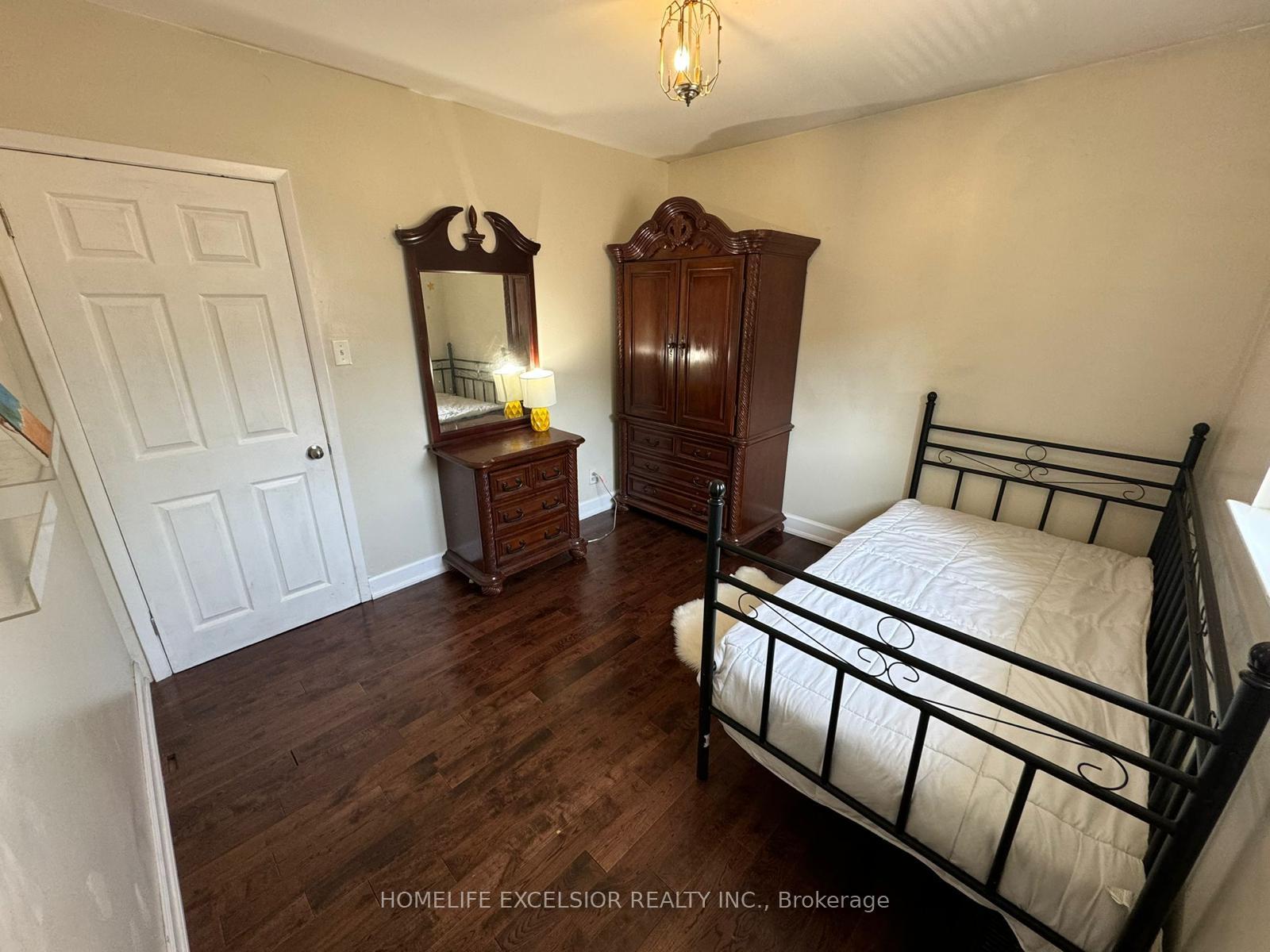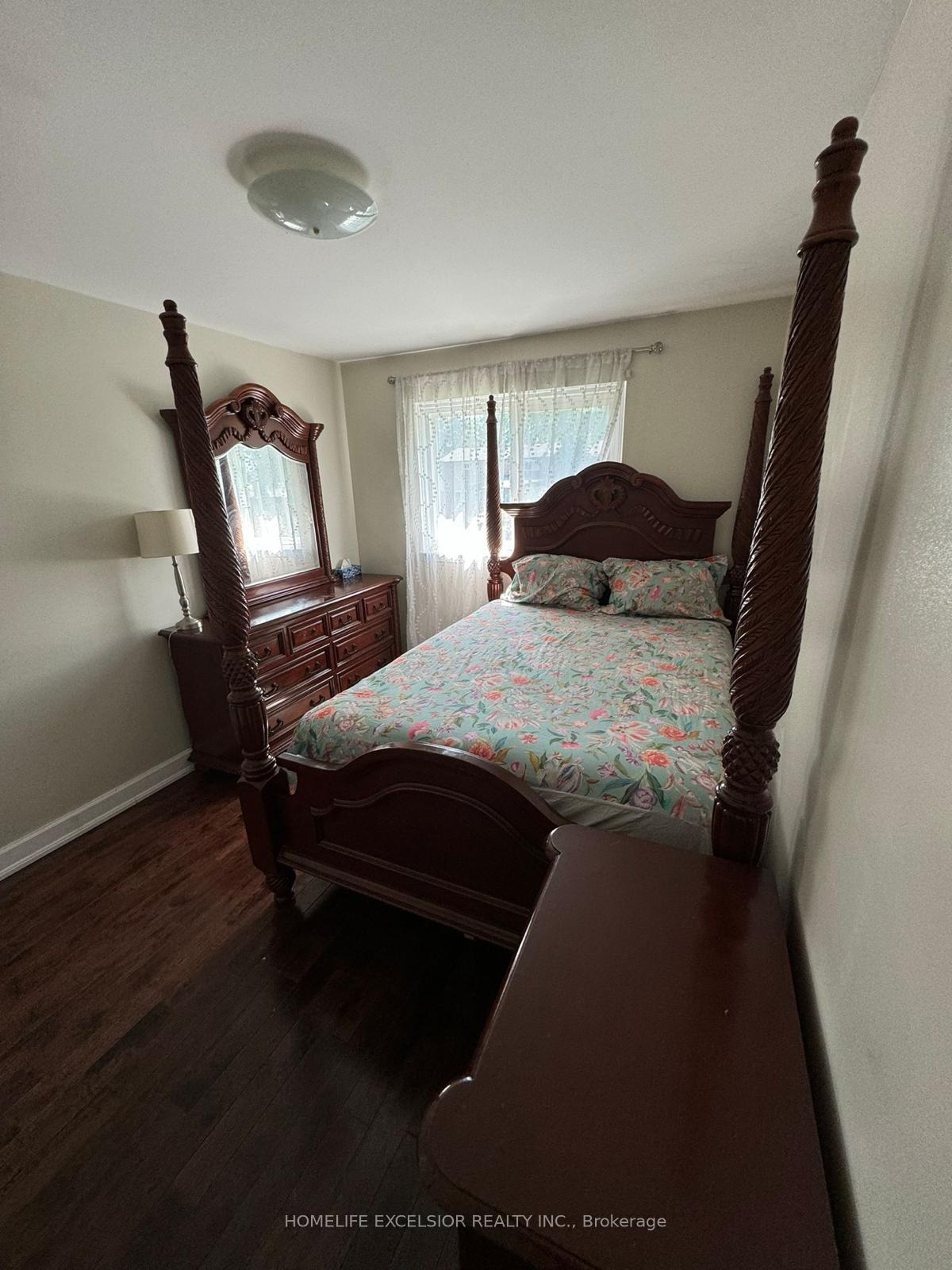$2,800
Available - For Rent
Listing ID: E9509894
36 Donnacona Cres , Toronto, M1E 3P9, Ontario
| Solid Westhill 3 Bedroom backsplit on a great street in a quiet family area. Well maintained property. Fully furnished. Close to schools, parks, lake Ontario, GO train station and TTC. Features include a large formal living/dining area with hardwood floors, a family size eat-in kitchen overlooking the family room. A large covered front porch for sitting out on those nice summer days. 3 good size bedrooms, 1 bath. All inclusive, utilities + internet + lawn care + snow shoveling included in pricing. Approx 1000 sqft. Basement is over occupied w/ separate entrance. Shared washer and dryer on site. |
| Extras: S/S fridge, S/S stove, S/S B/I DW; All ELFs & window coverings. CAC. No pet. No Smoking. Looking for clean and respectful tenant. 24 hr advance notice for showings. |
| Price | $2,800 |
| Address: | 36 Donnacona Cres , Toronto, M1E 3P9, Ontario |
| Lot Size: | 50.00 x 112.00 (Feet) |
| Directions/Cross Streets: | E of Morningside / S of Coronation |
| Rooms: | 6 |
| Bedrooms: | 3 |
| Bedrooms +: | |
| Kitchens: | 1 |
| Family Room: | Y |
| Basement: | Finished, Sep Entrance |
| Furnished: | Y |
| Property Type: | Detached |
| Style: | Backsplit 3 |
| Exterior: | Alum Siding, Brick Front |
| Garage Type: | Attached |
| (Parking/)Drive: | Available |
| Drive Parking Spaces: | 1 |
| Pool: | None |
| Private Entrance: | Y |
| Laundry Access: | Shared |
| Approximatly Square Footage: | 700-1100 |
| All Inclusive: | Y |
| CAC Included: | Y |
| Hydro Included: | Y |
| Water Included: | Y |
| Heat Included: | Y |
| Parking Included: | Y |
| Fireplace/Stove: | Y |
| Heat Source: | Gas |
| Heat Type: | Forced Air |
| Central Air Conditioning: | Central Air |
| Sewers: | Sewers |
| Water: | Municipal |
| Utilities-Hydro: | Y |
| Utilities-Gas: | Y |
| Although the information displayed is believed to be accurate, no warranties or representations are made of any kind. |
| HOMELIFE EXCELSIOR REALTY INC. |
|
|

Dir:
1-866-382-2968
Bus:
416-548-7854
Fax:
416-981-7184
| Book Showing | Email a Friend |
Jump To:
At a Glance:
| Type: | Freehold - Detached |
| Area: | Toronto |
| Municipality: | Toronto |
| Neighbourhood: | West Hill |
| Style: | Backsplit 3 |
| Lot Size: | 50.00 x 112.00(Feet) |
| Beds: | 3 |
| Baths: | 1 |
| Fireplace: | Y |
| Pool: | None |
Locatin Map:
- Color Examples
- Green
- Black and Gold
- Dark Navy Blue And Gold
- Cyan
- Black
- Purple
- Gray
- Blue and Black
- Orange and Black
- Red
- Magenta
- Gold
- Device Examples












