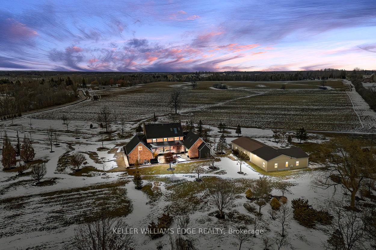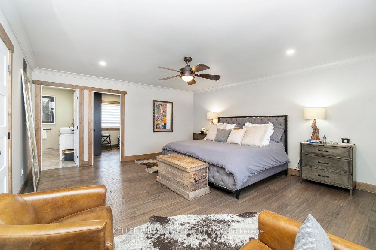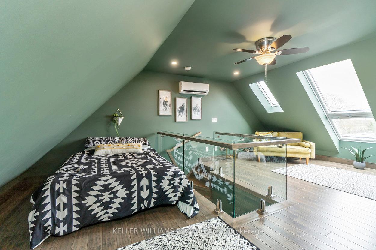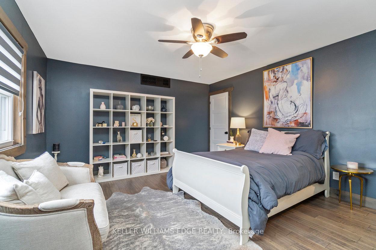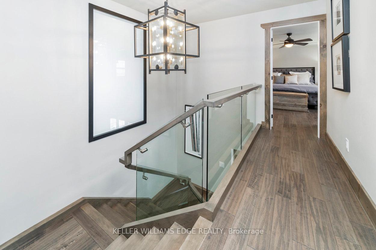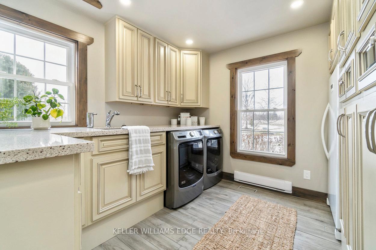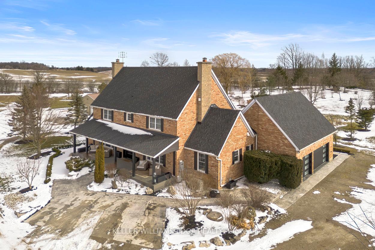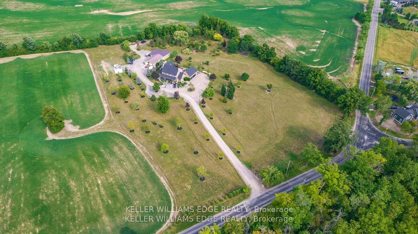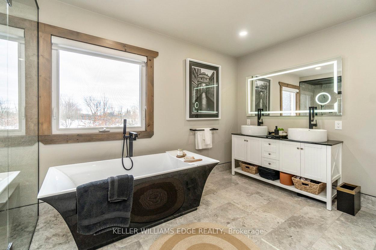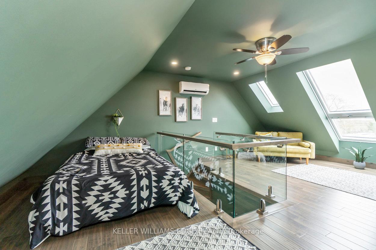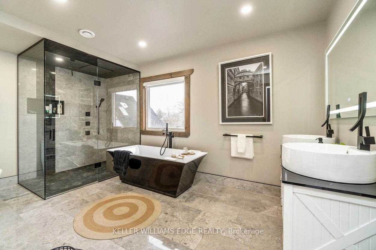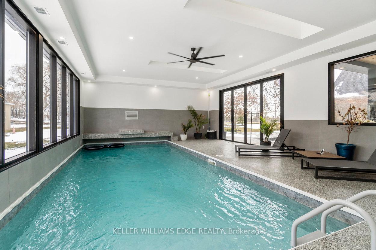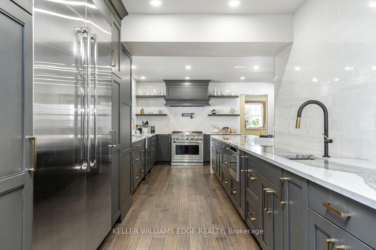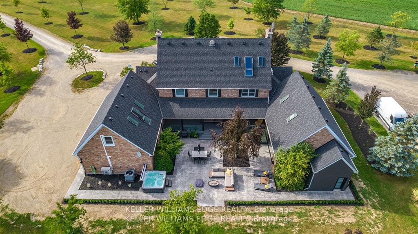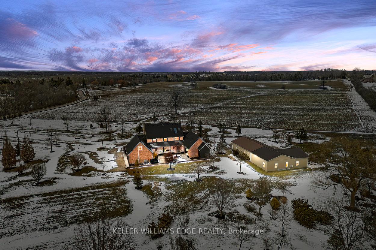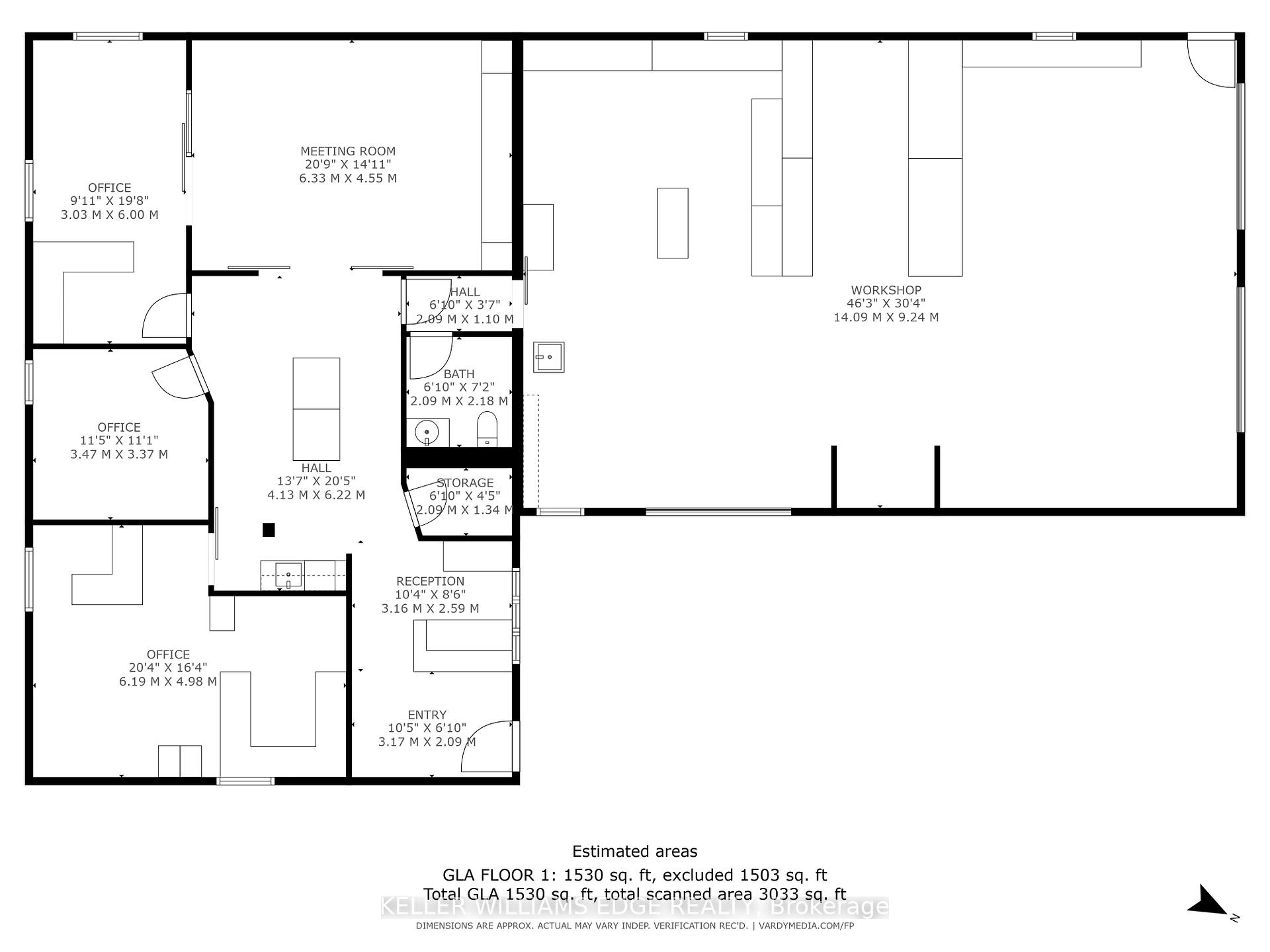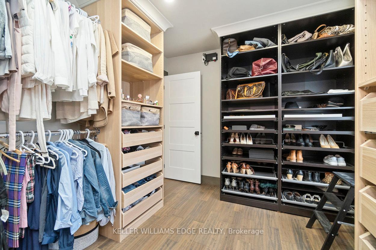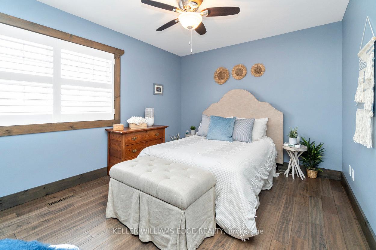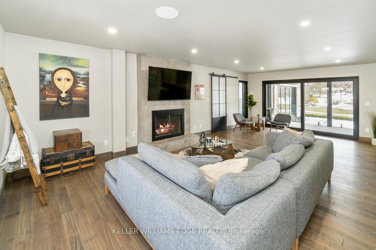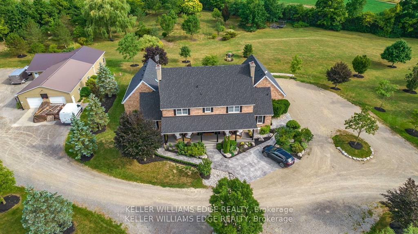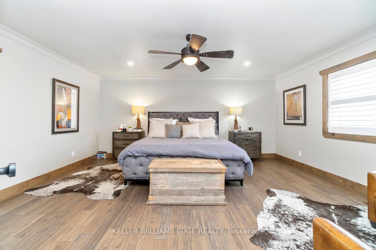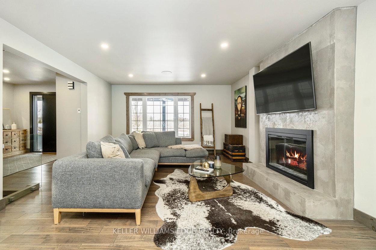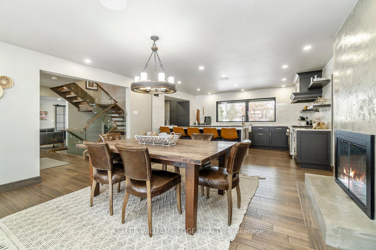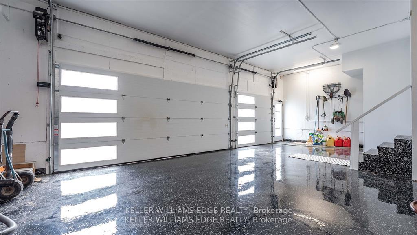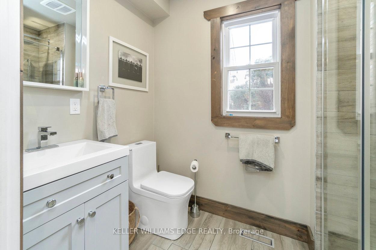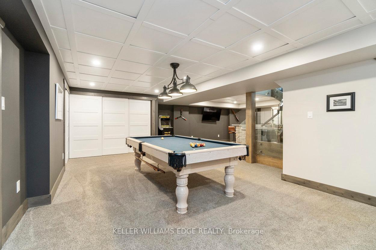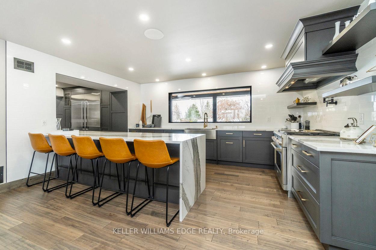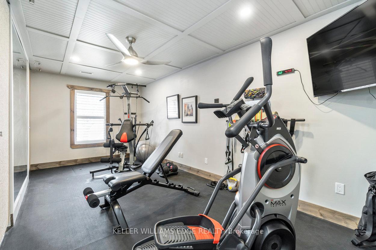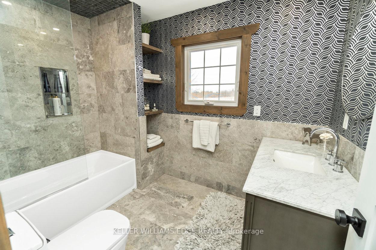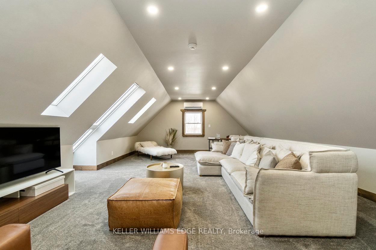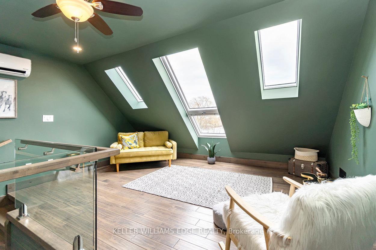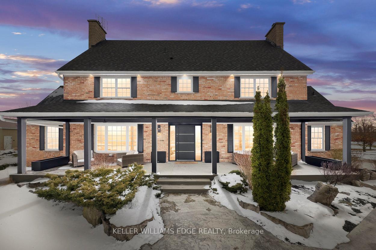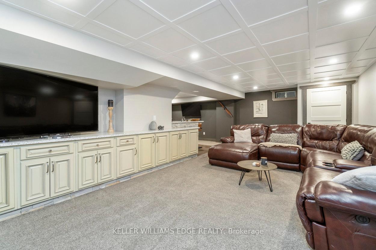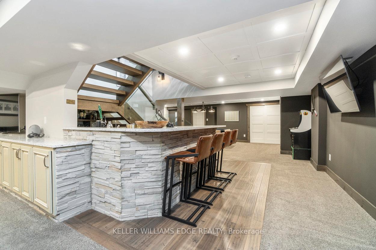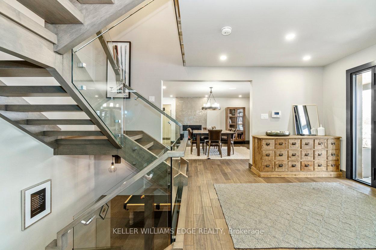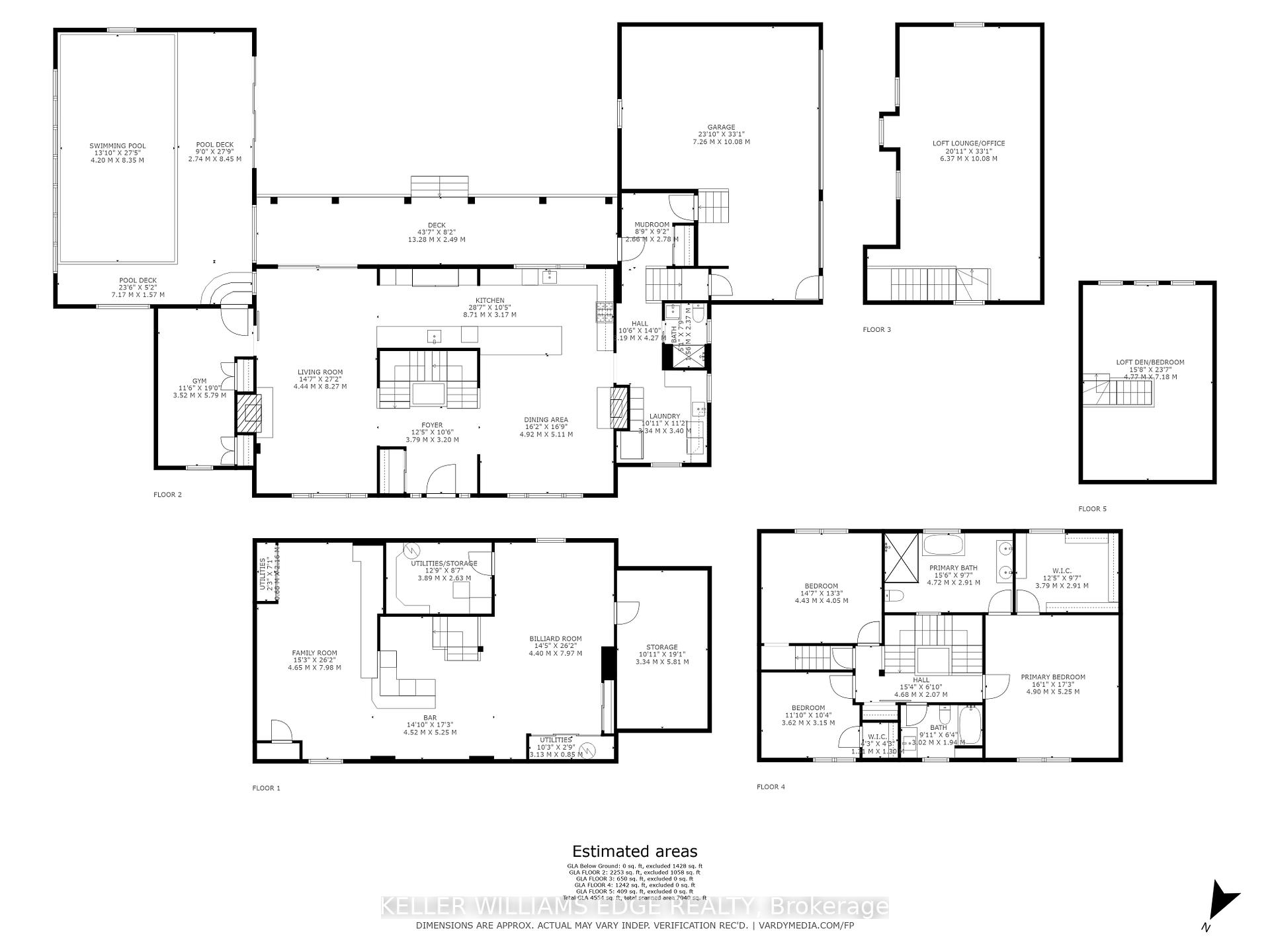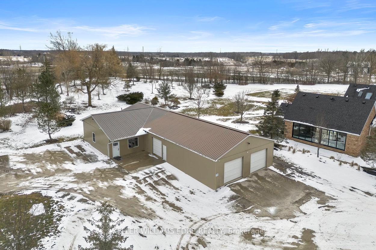$3,500,000
Available - For Sale
Listing ID: X10414315
314 Brant School Rd , Brantford, N3T 5L4, Ontario
| Welcome to your private countryside retreat! This stunning 2.5-storey home offers an idyllic escape, nestled on over 6 acres along Brant School Road in Brant County. Featuring 4 spacious bedrooms (including a lavish primary suite) and 3 elegant bathrooms, this residence redefines luxury and comfort. The open concept dining area and expansive kitchen are equipped with top-of-the-line appliances and provides ample space for entertaining - or you can move the party outdoors to take advantage of your vast acreage with plenty of parking. Two lofts offer additional accommodations for overnight guests or they create a great opportunity to utilize as a home office or lounge. You can also stay active year-round with your own gorgeous indoor pool and workout room. Take a step outside to your serene courtyard with breathtaking views, inviting total relaxation to unwind with a glass of wine. Enjoy the perfect balance of seclusion and convenience, just moments from local amenities. Plus, dream up endless possibilities this fantastic A1 zoned estate offers with a 3,000+ sq ft temperature-controlled accessory building on the property. Connect with us today for more details or to schedule your private showing! |
| Price | $3,500,000 |
| Taxes: | $8231.00 |
| Address: | 314 Brant School Rd , Brantford, N3T 5L4, Ontario |
| Lot Size: | 315.00 x 551.24 (Feet) |
| Acreage: | 5-9.99 |
| Directions/Cross Streets: | COLBORNE STREET E |
| Rooms: | 14 |
| Rooms +: | 4 |
| Bedrooms: | 4 |
| Bedrooms +: | 0 |
| Kitchens: | 1 |
| Family Room: | Y |
| Basement: | Finished, Full |
| Approximatly Age: | 31-50 |
| Property Type: | Detached |
| Style: | 2 1/2 Storey |
| Exterior: | Brick |
| Garage Type: | Attached |
| (Parking/)Drive: | Private |
| Drive Parking Spaces: | 10 |
| Pool: | Indoor |
| Approximatly Age: | 31-50 |
| Approximatly Square Footage: | 5000+ |
| Fireplace/Stove: | Y |
| Heat Source: | Propane |
| Heat Type: | Other |
| Central Air Conditioning: | Central Air |
| Elevator Lift: | N |
| Sewers: | Septic |
| Water: | Well |
| Water Supply Types: | Drilled Well |
$
%
Years
This calculator is for demonstration purposes only. Always consult a professional
financial advisor before making personal financial decisions.
| Although the information displayed is believed to be accurate, no warranties or representations are made of any kind. |
| KELLER WILLIAMS EDGE REALTY |
|
|

Dir:
1-866-382-2968
Bus:
416-548-7854
Fax:
416-981-7184
| Virtual Tour | Book Showing | Email a Friend |
Jump To:
At a Glance:
| Type: | Freehold - Detached |
| Area: | Brantford |
| Municipality: | Brantford |
| Style: | 2 1/2 Storey |
| Lot Size: | 315.00 x 551.24(Feet) |
| Approximate Age: | 31-50 |
| Tax: | $8,231 |
| Beds: | 4 |
| Baths: | 3 |
| Fireplace: | Y |
| Pool: | Indoor |
Locatin Map:
Payment Calculator:
- Color Examples
- Green
- Black and Gold
- Dark Navy Blue And Gold
- Cyan
- Black
- Purple
- Gray
- Blue and Black
- Orange and Black
- Red
- Magenta
- Gold
- Device Examples

