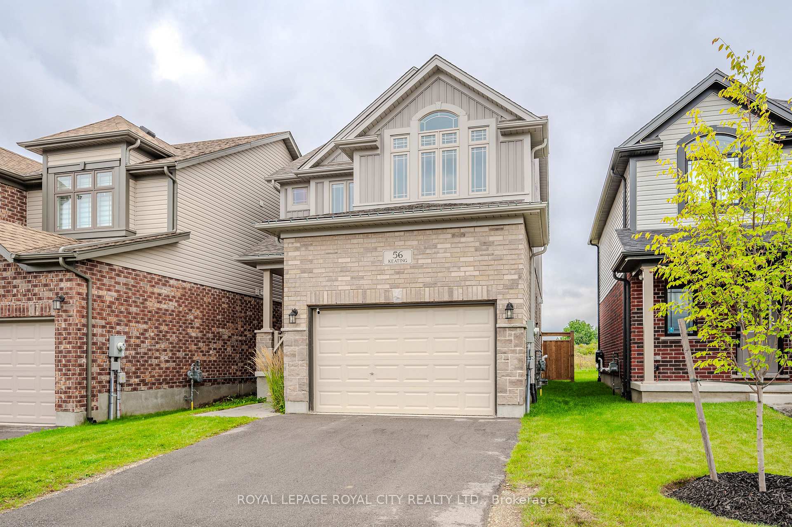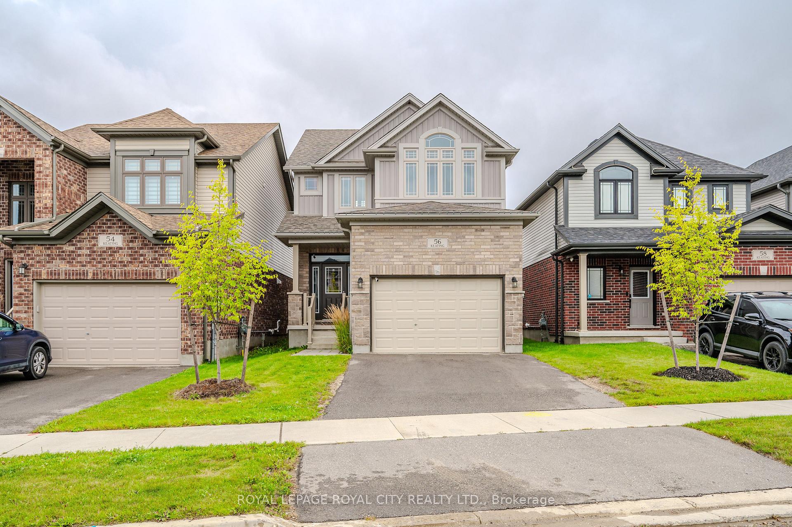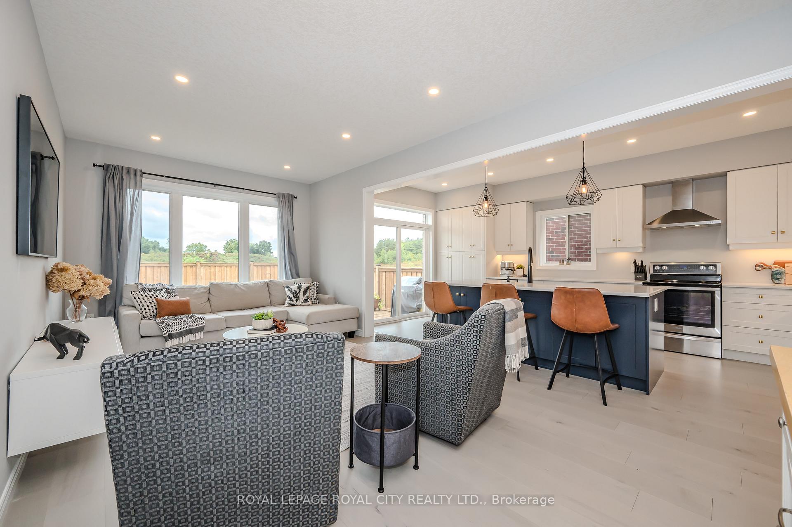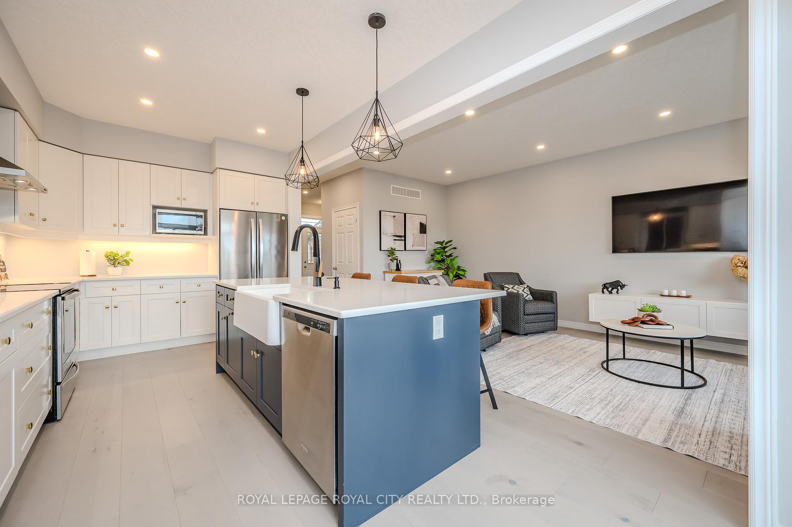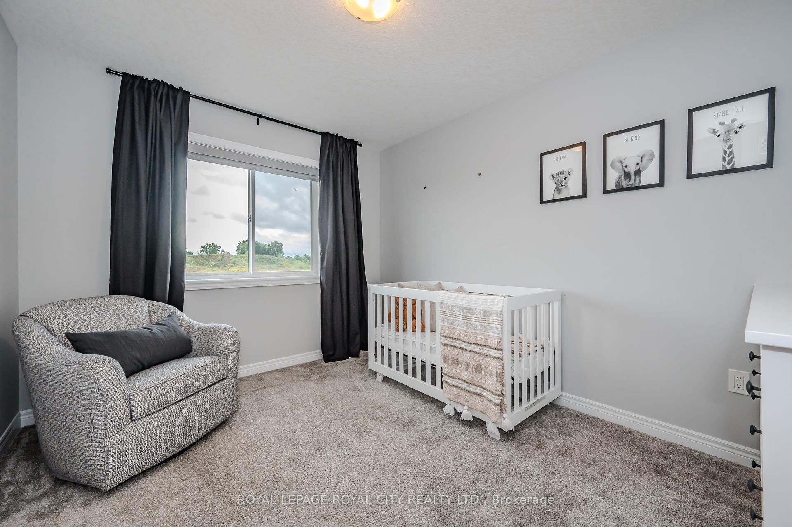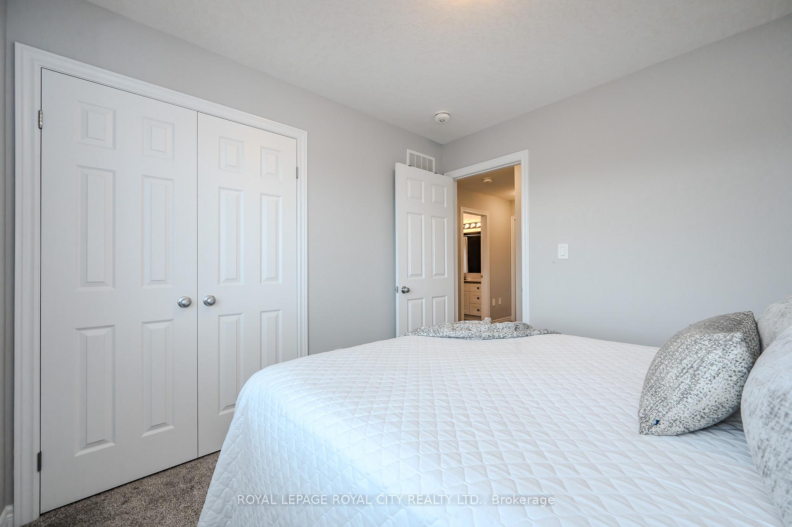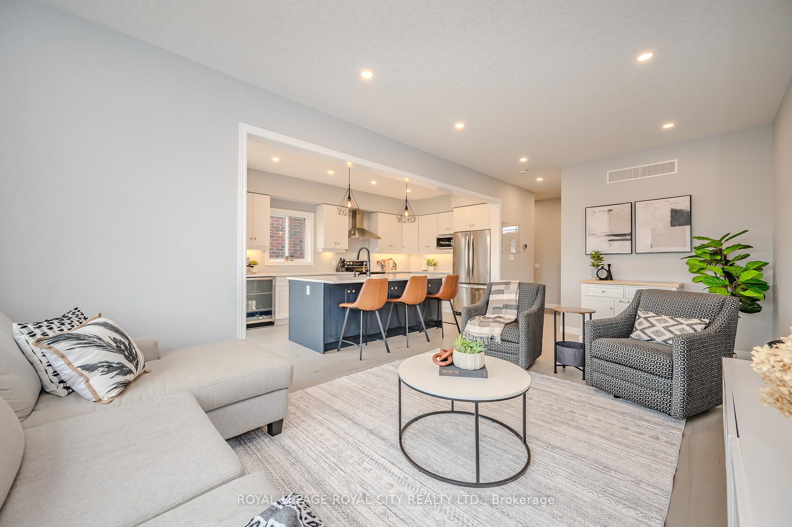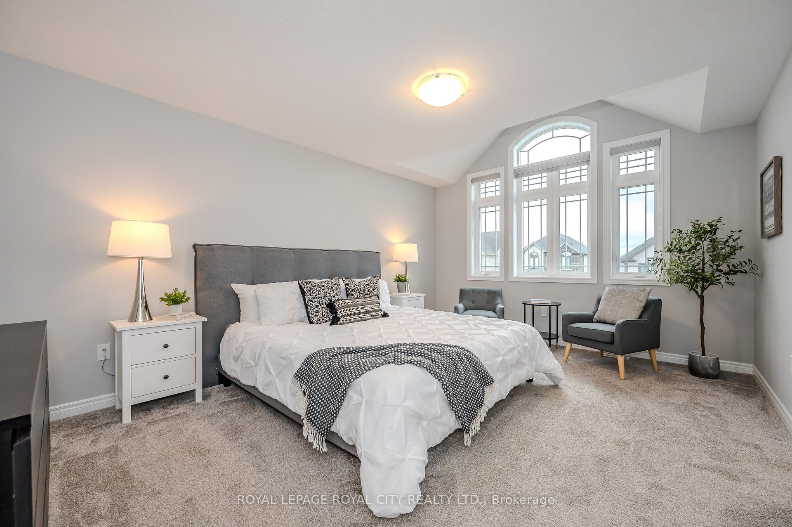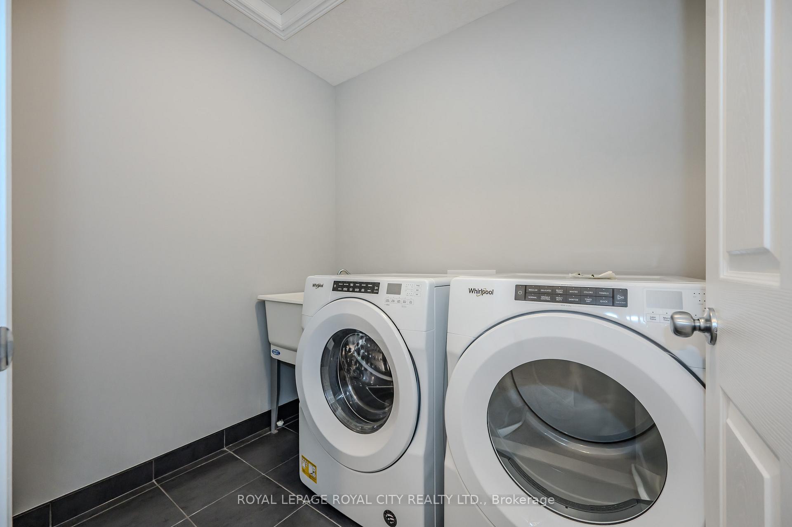$999,999
Available - For Sale
Listing ID: X10414869
56 Keating St , Guelph, N1E 0S1, Ontario
| Welcome home to this fantastic two-story gem in Guelphs East end, nestled in Fusions The Glade neighborhood. With over $100,000 in upgrades, youll be wowed by the stunning finishes throughout. The open-concept main floor is bathed in natural light, making it a perfect spot for entertaining. The kitchen is a dream, featuring ample storage and workspace, so you can enjoy spending time with family and friends right from the heart of your home. Upstairs, youll find three generous bedrooms, including a spectacular primary suite with a walk-in closet and a pristine ensuite. The convenience of a second-floor laundry adds to the homes thoughtful design. The fully fenced backyard extends your living space, offering a private retreat. Plus, youre within walking distance of the public library, great schools, and scenic walking trails. This home is truly a must-see to appreciate all it has to offer. |
| Price | $999,999 |
| Taxes: | $5280.00 |
| Assessment: | $388000 |
| Assessment Year: | 2024 |
| Address: | 56 Keating St , Guelph, N1E 0S1, Ontario |
| Lot Size: | 29.95 x 106.00 (Feet) |
| Acreage: | < .50 |
| Directions/Cross Streets: | Watson Pkwy N to Starwood Dr to Keating St |
| Rooms: | 10 |
| Bedrooms: | 3 |
| Bedrooms +: | |
| Kitchens: | 1 |
| Family Room: | N |
| Basement: | Full, Unfinished |
| Property Type: | Detached |
| Style: | 2-Storey |
| Exterior: | Board/Batten, Brick |
| Garage Type: | Attached |
| (Parking/)Drive: | Front Yard |
| Drive Parking Spaces: | 3 |
| Pool: | None |
| Fireplace/Stove: | Y |
| Heat Source: | Electric |
| Heat Type: | Other |
| Central Air Conditioning: | Central Air |
| Elevator Lift: | N |
| Sewers: | Sewers |
| Water: | Municipal |
$
%
Years
This calculator is for demonstration purposes only. Always consult a professional
financial advisor before making personal financial decisions.
| Although the information displayed is believed to be accurate, no warranties or representations are made of any kind. |
| ROYAL LEPAGE ROYAL CITY REALTY LTD. |
|
|

Dir:
1-866-382-2968
Bus:
416-548-7854
Fax:
416-981-7184
| Virtual Tour | Book Showing | Email a Friend |
Jump To:
At a Glance:
| Type: | Freehold - Detached |
| Area: | Wellington |
| Municipality: | Guelph |
| Neighbourhood: | Grange Hill East |
| Style: | 2-Storey |
| Lot Size: | 29.95 x 106.00(Feet) |
| Tax: | $5,280 |
| Beds: | 3 |
| Baths: | 3 |
| Fireplace: | Y |
| Pool: | None |
Locatin Map:
Payment Calculator:
- Color Examples
- Green
- Black and Gold
- Dark Navy Blue And Gold
- Cyan
- Black
- Purple
- Gray
- Blue and Black
- Orange and Black
- Red
- Magenta
- Gold
- Device Examples

