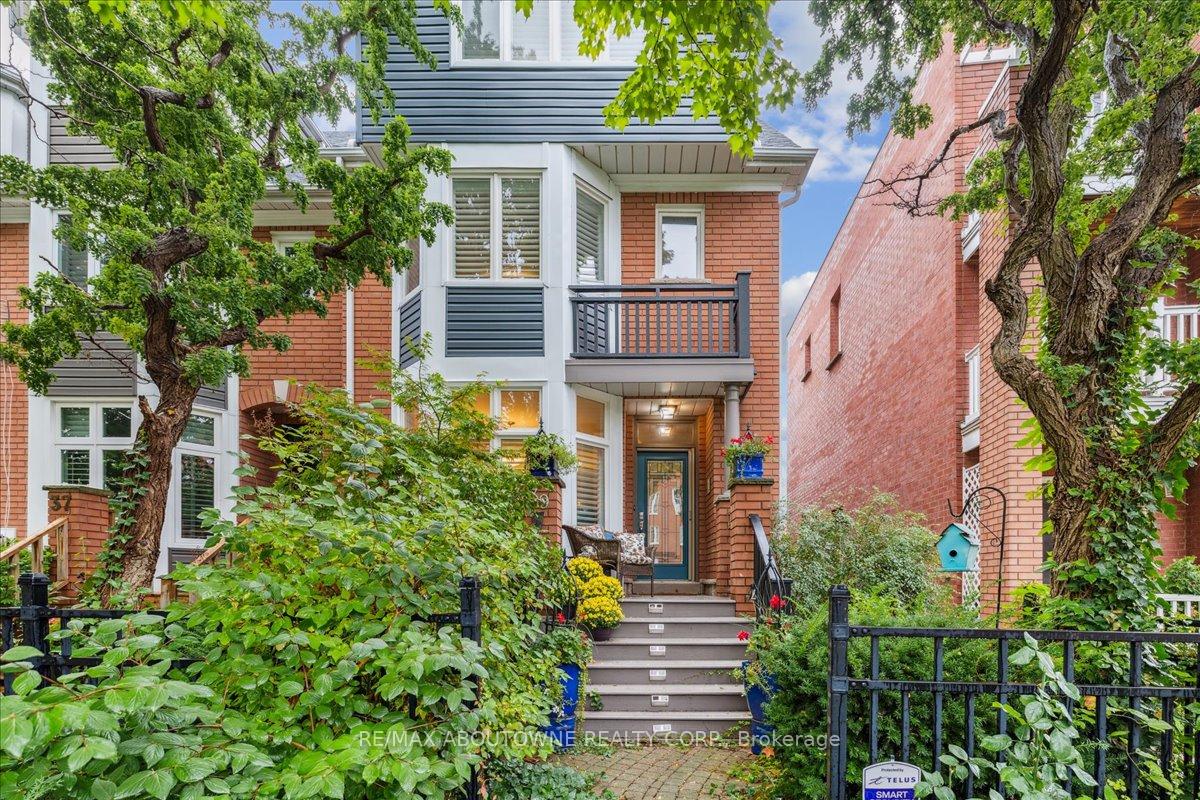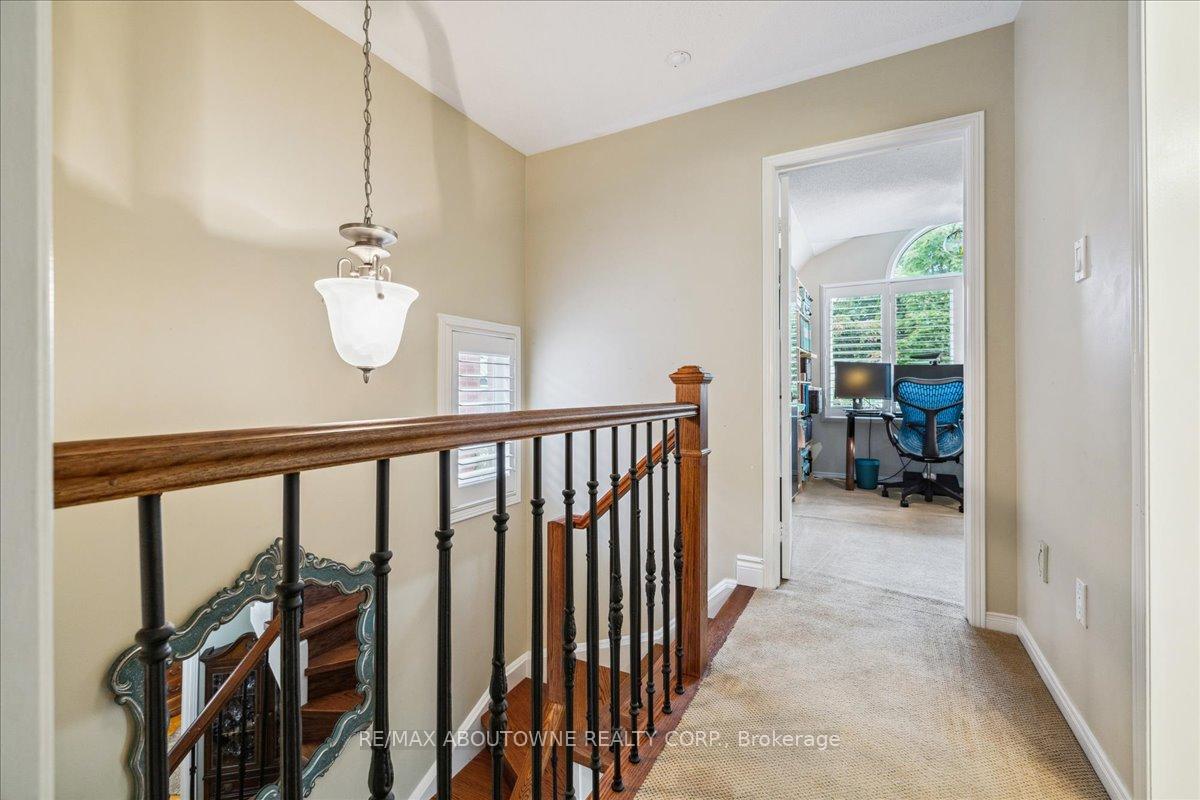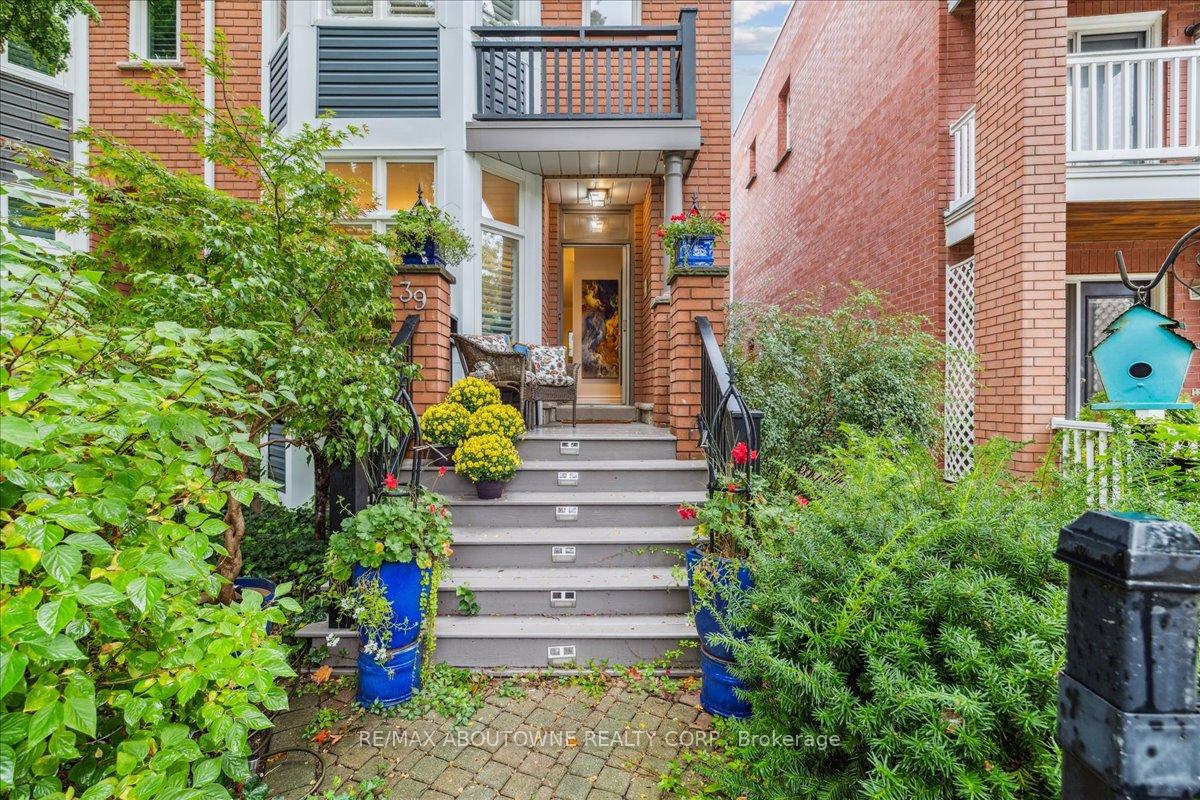$1,195,000
Available - For Sale
Listing ID: W9366880
39 Chester St , Oakville, L6H 6J9, Ontario
| Welcome to this spacious & sunlit 3-bedroom, 2.5-bathroom end-unit townhome nestled in the sought-after community of River Oaks. With three finished levels, this home offers plenty of room for comfort & flexibility. As an end unit, this home benefits from additional privacy, extra windows, & natural light. The main level features an inviting open floor plan with gleaming Acacia (2019) hardwood floors, new oak staircase (2019), living room with bay windows, & a dining area ideal for entertaining. The upgraded kitchen boasts stainless steel appliances, lots of cupboards, granite countertops & a large island. Upstairs the 2nd floor hosts a large primary bedroom with large double closets, a 4-pc en-suite & a sitting room with gas fireplace. The 3rd floor has an additional two bedrooms, & a 4pc family bath, perfect for family or guests. Each window of this home boast views of trees. The basement offers an office or extra bedroom or office, laundry & space for extra storage. This home has front & side gardens with a private fenced backyard (new patio stones 2023) with a canopy of trees ideal for morning coffee or weekend BBQs (gas line 2019). Entrance to the double garage is from this courtyard & is accessed via a laneway. Located close to shopping, dining, parks, trails, rec centre & major commuter routes, this home combines the best of both convenience & tranquility. Don't miss the opportunity to make this stunning home yours! |
| Price | $1,195,000 |
| Taxes: | $4003.00 |
| Address: | 39 Chester St , Oakville, L6H 6J9, Ontario |
| Lot Size: | 22.53 x 93.61 (Feet) |
| Acreage: | < .50 |
| Directions/Cross Streets: | 6th Line and Chester |
| Rooms: | 11 |
| Bedrooms: | 3 |
| Bedrooms +: | |
| Kitchens: | 1 |
| Family Room: | Y |
| Basement: | Part Fin |
| Approximatly Age: | 16-30 |
| Property Type: | Att/Row/Twnhouse |
| Style: | 3-Storey |
| Exterior: | Alum Siding, Brick |
| Garage Type: | Detached |
| (Parking/)Drive: | None |
| Drive Parking Spaces: | 0 |
| Pool: | None |
| Approximatly Age: | 16-30 |
| Approximatly Square Footage: | 1500-2000 |
| Property Features: | Park, Place Of Worship, Public Transit, Rec Centre, School |
| Fireplace/Stove: | Y |
| Heat Source: | Gas |
| Heat Type: | Forced Air |
| Central Air Conditioning: | Central Air |
| Laundry Level: | Lower |
| Sewers: | Sewers |
| Water: | Municipal |
| Utilities-Cable: | A |
| Utilities-Hydro: | Y |
| Utilities-Gas: | Y |
| Utilities-Telephone: | Y |
$
%
Years
This calculator is for demonstration purposes only. Always consult a professional
financial advisor before making personal financial decisions.
| Although the information displayed is believed to be accurate, no warranties or representations are made of any kind. |
| RE/MAX ABOUTOWNE REALTY CORP. |
|
|

Dir:
1-866-382-2968
Bus:
416-548-7854
Fax:
416-981-7184
| Virtual Tour | Book Showing | Email a Friend |
Jump To:
At a Glance:
| Type: | Freehold - Att/Row/Twnhouse |
| Area: | Halton |
| Municipality: | Oakville |
| Neighbourhood: | River Oaks |
| Style: | 3-Storey |
| Lot Size: | 22.53 x 93.61(Feet) |
| Approximate Age: | 16-30 |
| Tax: | $4,003 |
| Beds: | 3 |
| Baths: | 3 |
| Fireplace: | Y |
| Pool: | None |
Locatin Map:
Payment Calculator:
- Color Examples
- Green
- Black and Gold
- Dark Navy Blue And Gold
- Cyan
- Black
- Purple
- Gray
- Blue and Black
- Orange and Black
- Red
- Magenta
- Gold
- Device Examples



























