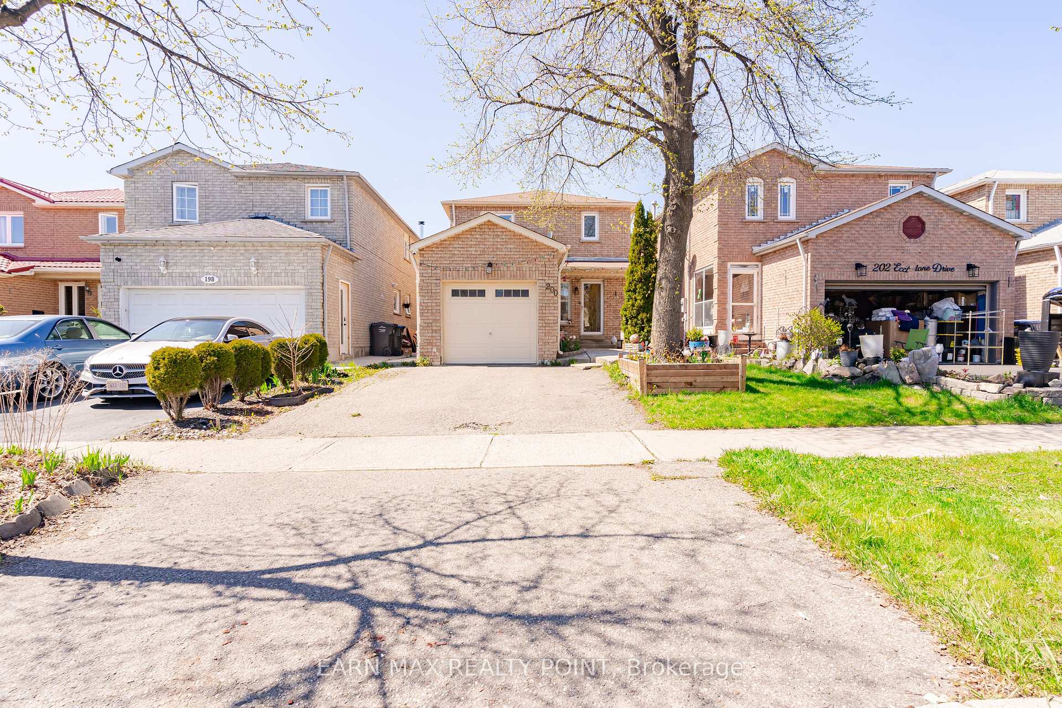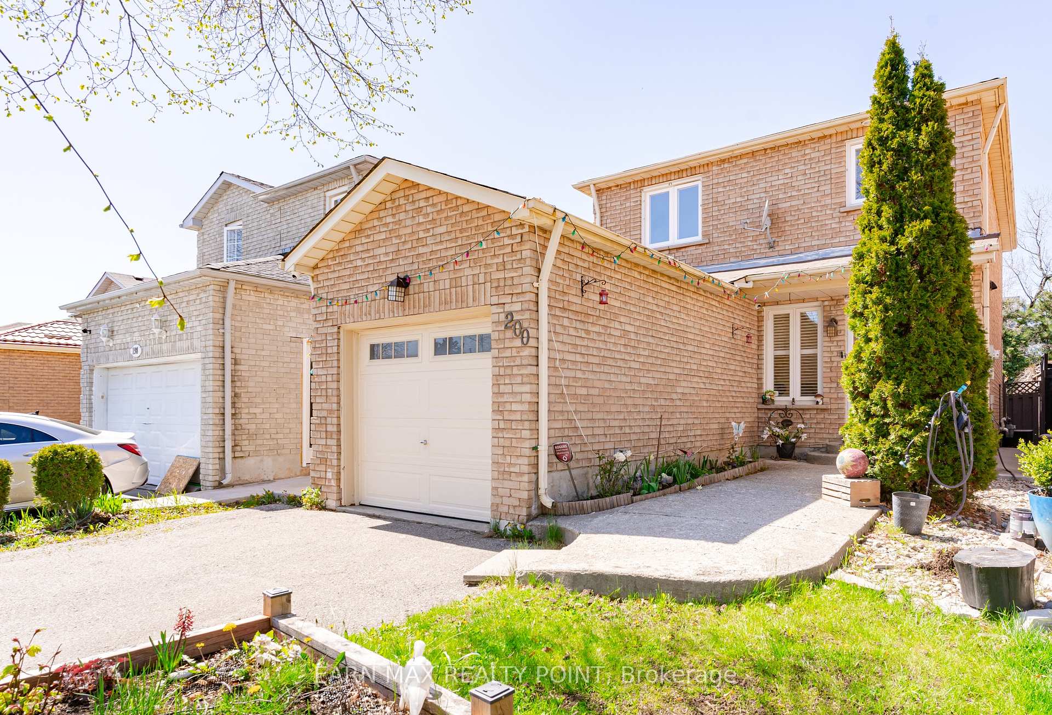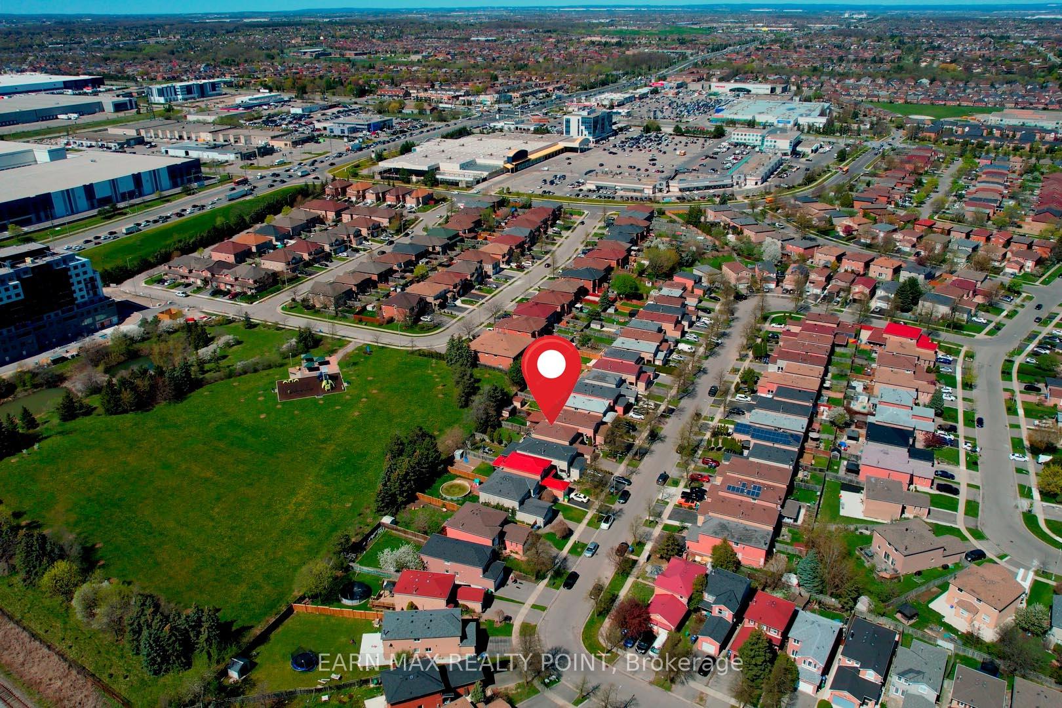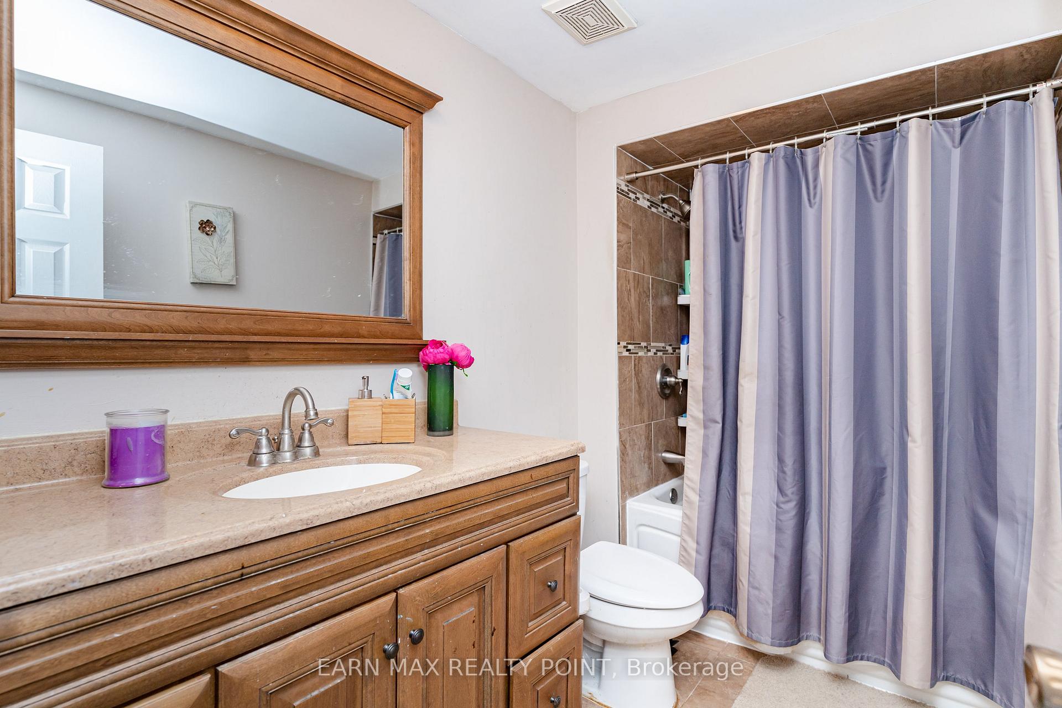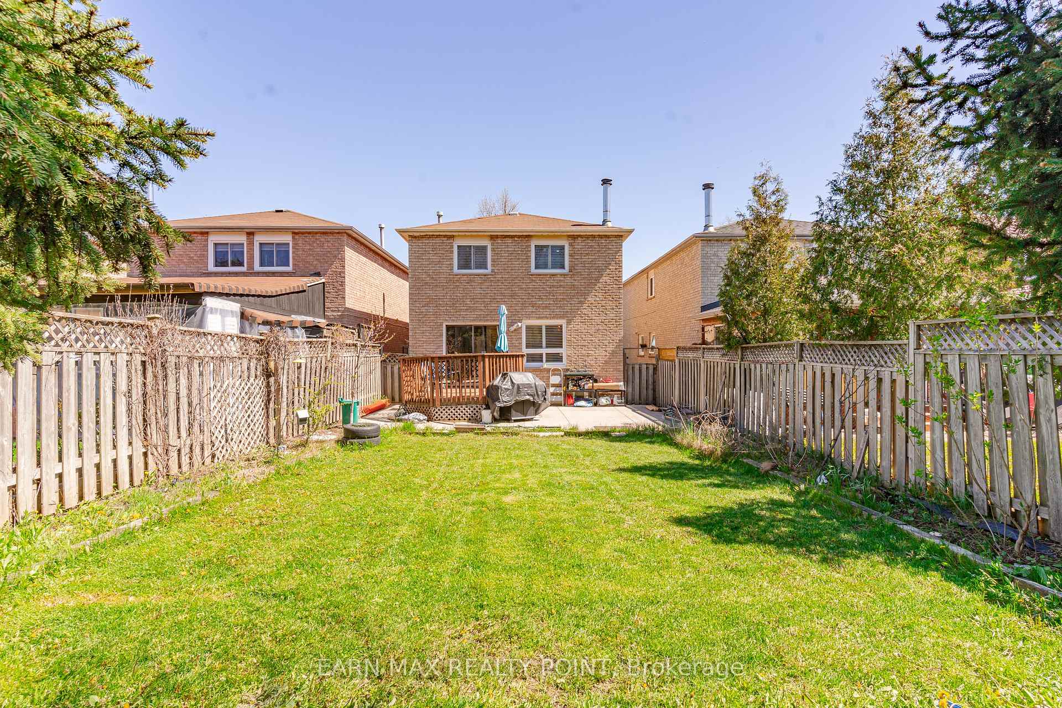$889,000
Available - For Sale
Listing ID: W10415861
200 Ecclestone Dr , Brampton, L6X 3P5, Ontario
| NO HOMES BEHIND ! DEEP LOT ! 29.5 X 131. Don't miss out on this fantastic opportunity to own a charming 3+1 bedroom detached home !that's sure to elevate your lifestyle. This cozy abode boasts a spacious layout and desirable features, including a finished basement with a side entrance, complete with 1 bedroom, a living area, washroom, and kitchen. Perfect for accommodating extended family, hosting guests, or generating rental income. This stunning home boasts a range of desirable features, including an ensuite in the master bedroom, ideal for comfort and privacy. Situated in a convenient location close to schools, shopping centers, transit options, and other amenities, it offers ease of access to daily necessities. Brighten up your days with lots of natural light fooding into this beautiful home! With no homes behind, you'll enjoy uninterrupted views and an abundance of sunlight streaming in through the windows, creating a warm and inviting atmosphere throughout.Additionally, the property includes a spacious backyard perfect for outdoor activities and gatherings.Seize this opportunity to embark on your home ownership journey schedule a viewing today! |
| Extras: Nestled in the vibrant Brampton West community, you'll enjoy the privacy and independence of a detached property, while still being just minutes away from the downtown core, plazas, schools, parks, and transit options. |
| Price | $889,000 |
| Taxes: | $4687.49 |
| Address: | 200 Ecclestone Dr , Brampton, L6X 3P5, Ontario |
| Lot Size: | 29.50 x 131.00 (Feet) |
| Directions/Cross Streets: | Bovarid dr & Gillingham dr |
| Rooms: | 7 |
| Rooms +: | 1 |
| Bedrooms: | 3 |
| Bedrooms +: | 1 |
| Kitchens: | 1 |
| Kitchens +: | 1 |
| Family Room: | Y |
| Basement: | Finished, Sep Entrance |
| Property Type: | Detached |
| Style: | 2-Storey |
| Exterior: | Brick |
| Garage Type: | Attached |
| (Parking/)Drive: | Private |
| Drive Parking Spaces: | 3 |
| Pool: | None |
| Fireplace/Stove: | Y |
| Heat Source: | Gas |
| Heat Type: | Forced Air |
| Central Air Conditioning: | Central Air |
| Sewers: | Sewers |
| Water: | Municipal |
$
%
Years
This calculator is for demonstration purposes only. Always consult a professional
financial advisor before making personal financial decisions.
| Although the information displayed is believed to be accurate, no warranties or representations are made of any kind. |
| EARN MAX REALTY POINT |
|
|

Dir:
1-866-382-2968
Bus:
416-548-7854
Fax:
416-981-7184
| Book Showing | Email a Friend |
Jump To:
At a Glance:
| Type: | Freehold - Detached |
| Area: | Peel |
| Municipality: | Brampton |
| Neighbourhood: | Brampton West |
| Style: | 2-Storey |
| Lot Size: | 29.50 x 131.00(Feet) |
| Tax: | $4,687.49 |
| Beds: | 3+1 |
| Baths: | 4 |
| Fireplace: | Y |
| Pool: | None |
Locatin Map:
Payment Calculator:
- Color Examples
- Green
- Black and Gold
- Dark Navy Blue And Gold
- Cyan
- Black
- Purple
- Gray
- Blue and Black
- Orange and Black
- Red
- Magenta
- Gold
- Device Examples

