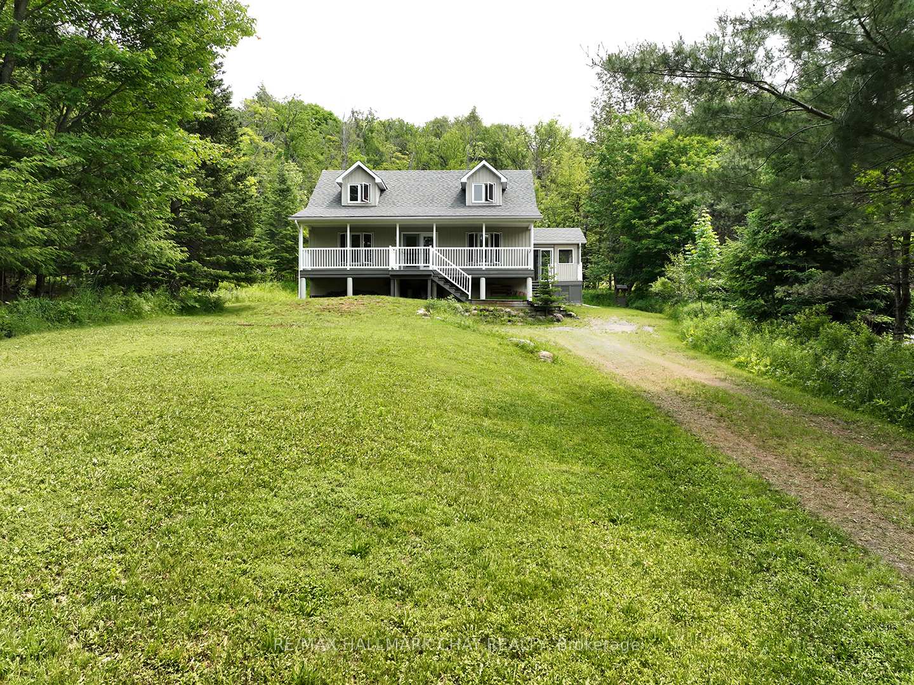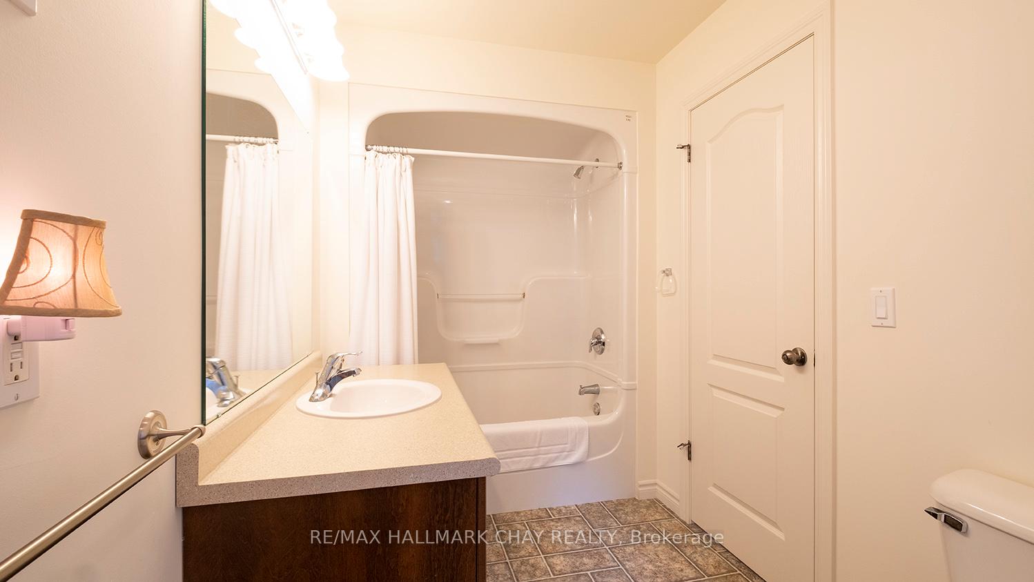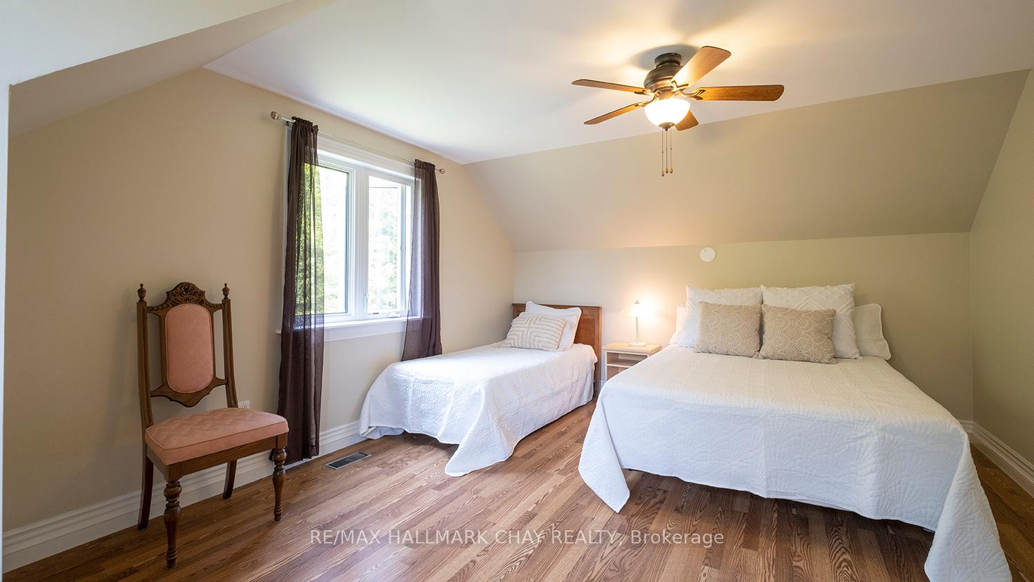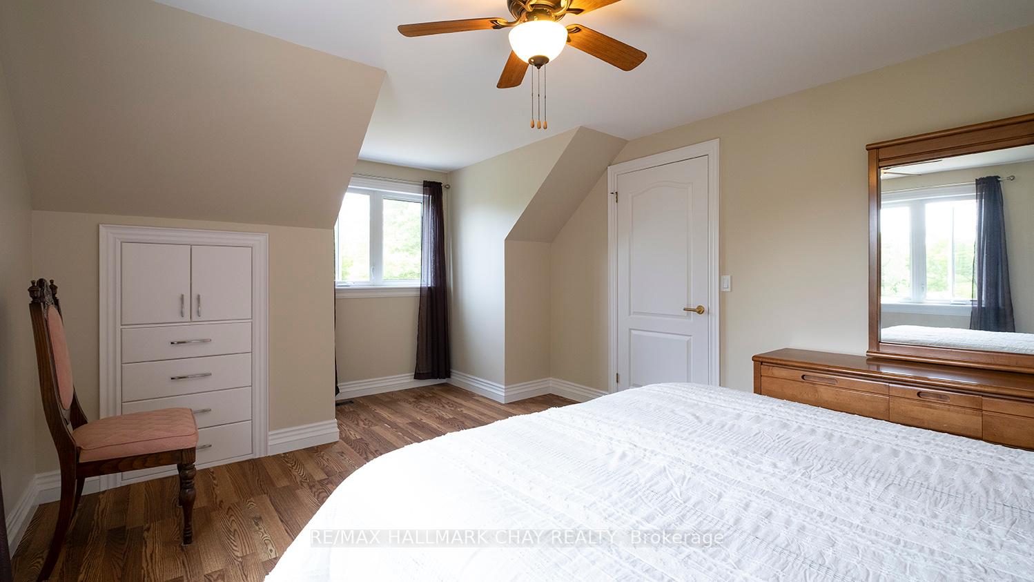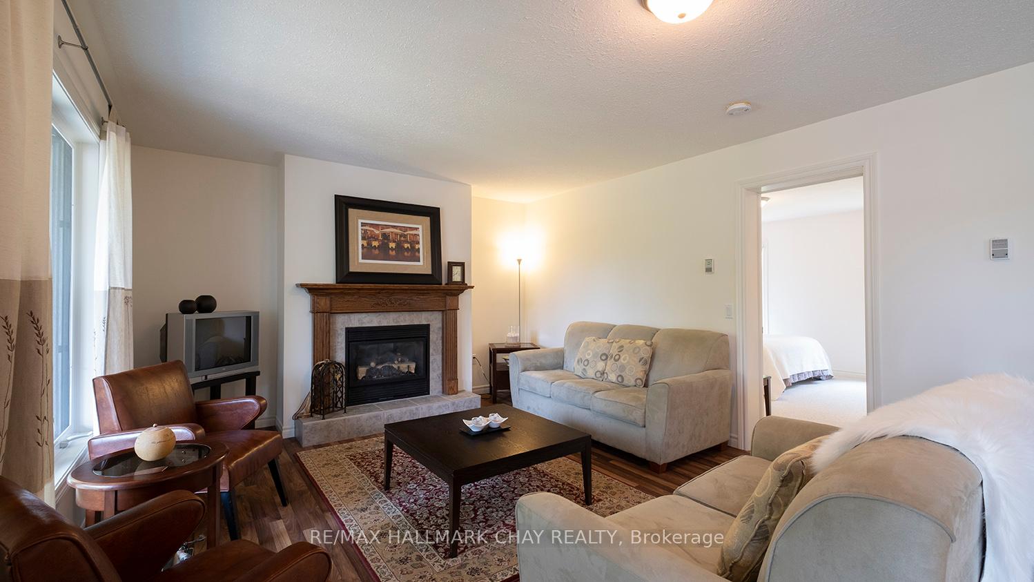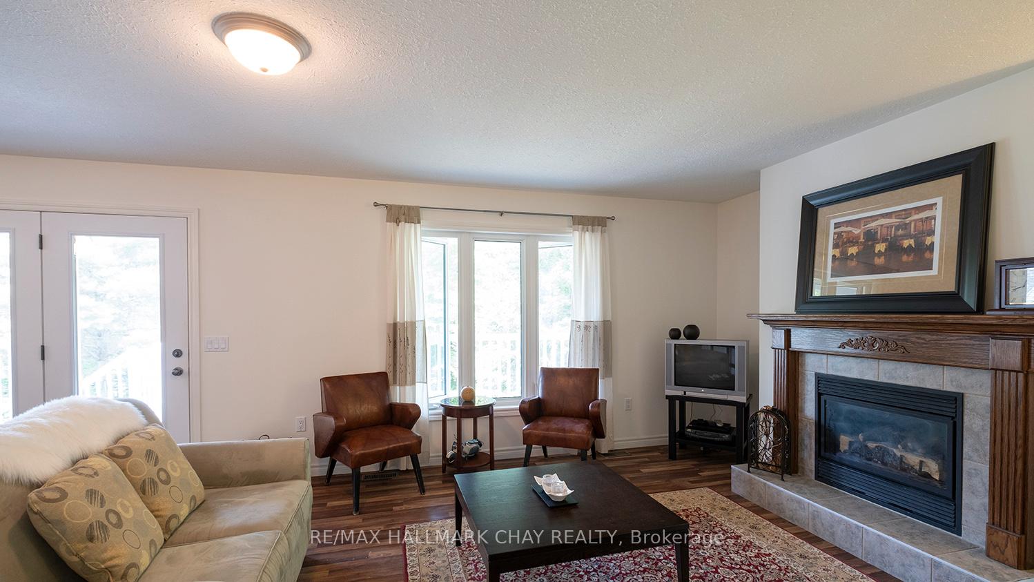$749,900
Available - For Sale
Listing ID: X9306194
179 West Point Sands Rd , Huntsville, P1H 2J3, Ontario
| Custom-built cape cod style home, across from Mary Lake. Luxury w/meticulous attention to detail. 4-season home offers a seamless fusion of practical living & comfort. Main floor offers a spacious bedroom with a semi-ensuite, laundry rm, & an open concept eat-in kitchen featuring an island & breakfast bar, ideal for culinary pursuits & casual dining. Living rm, adorned w/a fireplace,a cozy retreat for relaxation & gatherings. All you need is located on the main floor like a bungalow with the added convenience of a second storey for guest or younger family and friends. Upstairs, two super-sized bedrms & 2nd full bathrm provide convenience & peaceful sanctuaries, while ample storage space ensures organizational ease.At the top of the stairs is the potential of a closet addition, although this home has plenty of storage space.Basement offers a versatile canvas for customization, complemented by pre-existing ductwork, insulation, & some lighting.The sunroom, bathed in natural light, beckons you to enjoy moments of tranquility amidst lush surroundings.On a private 0.55-acre oasis within a coveted community along Mary Lake's shores, steps from the waterfront park seamless enjoyment of outdoor fun & scenic vistas. Immediate occupancy available, seize the opportunity to create lasting memories in this enchanting home/cottage retreat. What are you waiting for? Book a showing today!! |
| Price | $749,900 |
| Taxes: | $2908.35 |
| Address: | 179 West Point Sands Rd , Huntsville, P1H 2J3, Ontario |
| Lot Size: | 100.72 x 238.78 (Feet) |
| Directions/Cross Streets: | Muskoka Rd 10 & Westpoint Sands Rd |
| Rooms: | 6 |
| Bedrooms: | 3 |
| Bedrooms +: | |
| Kitchens: | 1 |
| Family Room: | N |
| Basement: | Full, Unfinished |
| Approximatly Age: | 16-30 |
| Property Type: | Detached |
| Style: | 2-Storey |
| Exterior: | Vinyl Siding |
| Garage Type: | None |
| (Parking/)Drive: | Private |
| Drive Parking Spaces: | 5 |
| Pool: | None |
| Approximatly Age: | 16-30 |
| Approximatly Square Footage: | 1500-2000 |
| Property Features: | Cul De Sac, Lake Access, Park, Wooded/Treed |
| Fireplace/Stove: | Y |
| Heat Source: | Propane |
| Heat Type: | Forced Air |
| Central Air Conditioning: | None |
| Laundry Level: | Main |
| Sewers: | Septic |
| Water: | Well |
| Water Supply Types: | Drilled Well |
$
%
Years
This calculator is for demonstration purposes only. Always consult a professional
financial advisor before making personal financial decisions.
| Although the information displayed is believed to be accurate, no warranties or representations are made of any kind. |
| RE/MAX HALLMARK CHAY REALTY |
|
|

Dir:
1-866-382-2968
Bus:
416-548-7854
Fax:
416-981-7184
| Virtual Tour | Book Showing | Email a Friend |
Jump To:
At a Glance:
| Type: | Freehold - Detached |
| Area: | Muskoka |
| Municipality: | Huntsville |
| Style: | 2-Storey |
| Lot Size: | 100.72 x 238.78(Feet) |
| Approximate Age: | 16-30 |
| Tax: | $2,908.35 |
| Beds: | 3 |
| Baths: | 2 |
| Fireplace: | Y |
| Pool: | None |
Locatin Map:
Payment Calculator:
- Color Examples
- Green
- Black and Gold
- Dark Navy Blue And Gold
- Cyan
- Black
- Purple
- Gray
- Blue and Black
- Orange and Black
- Red
- Magenta
- Gold
- Device Examples

