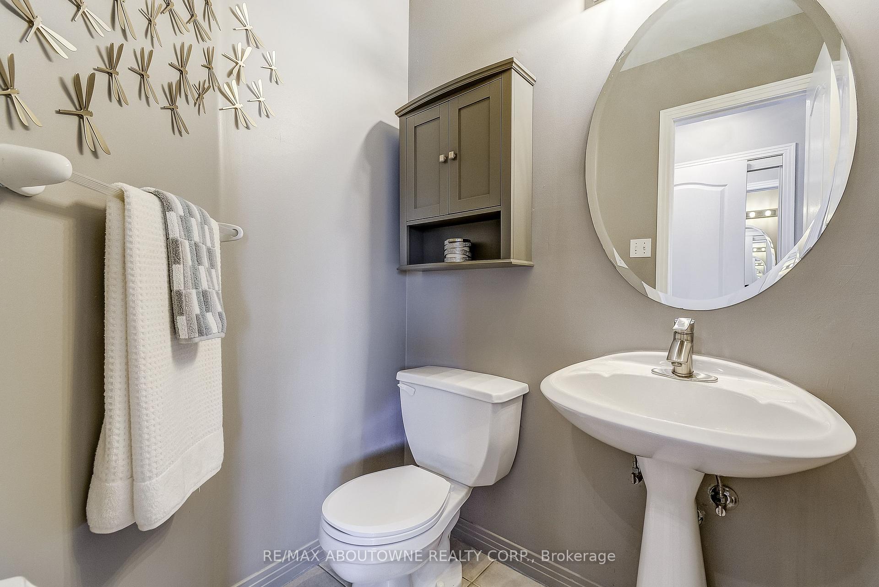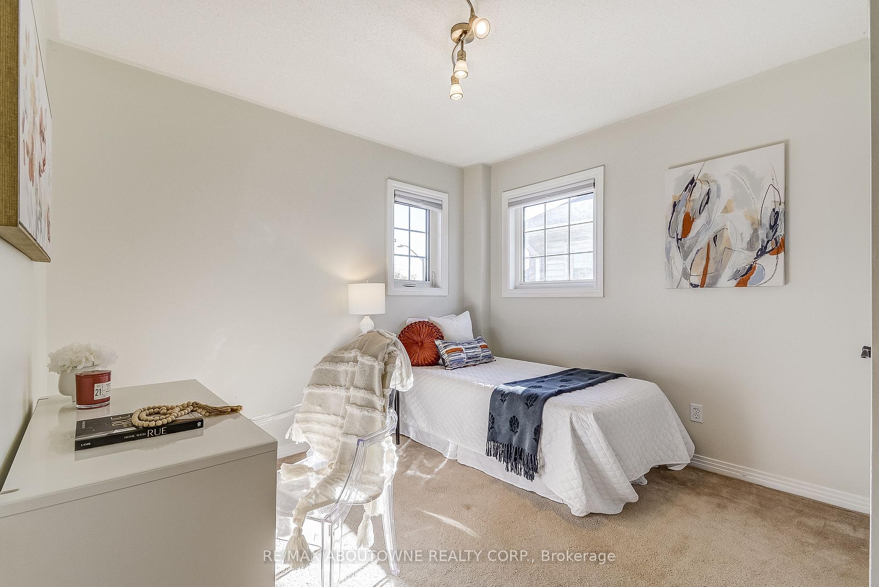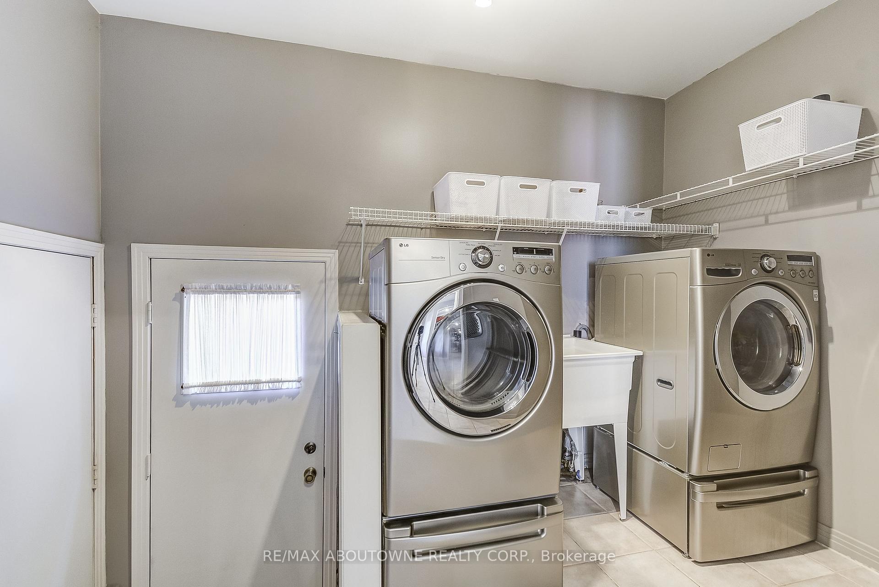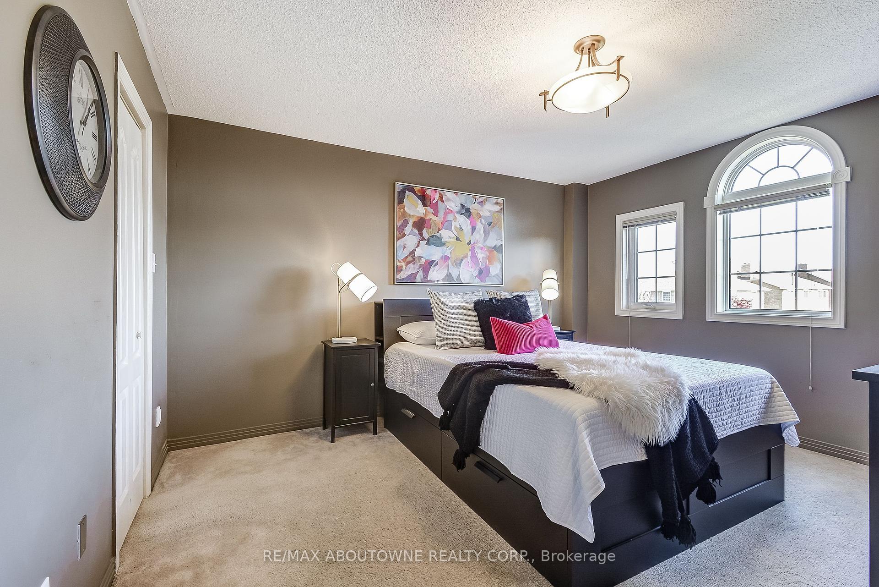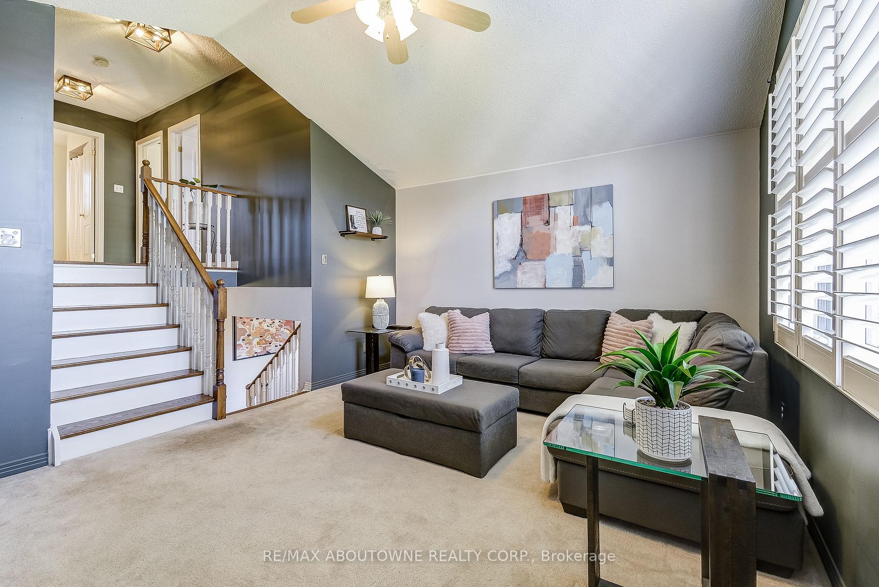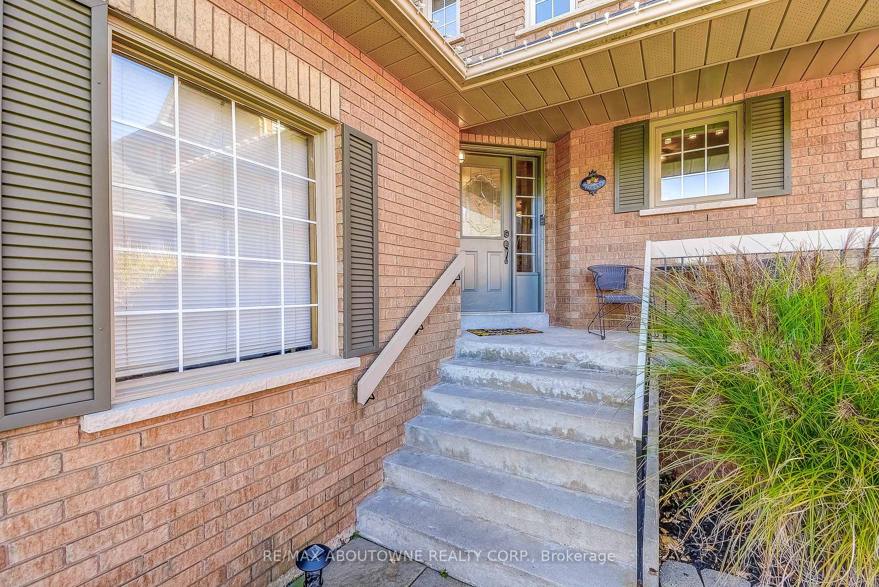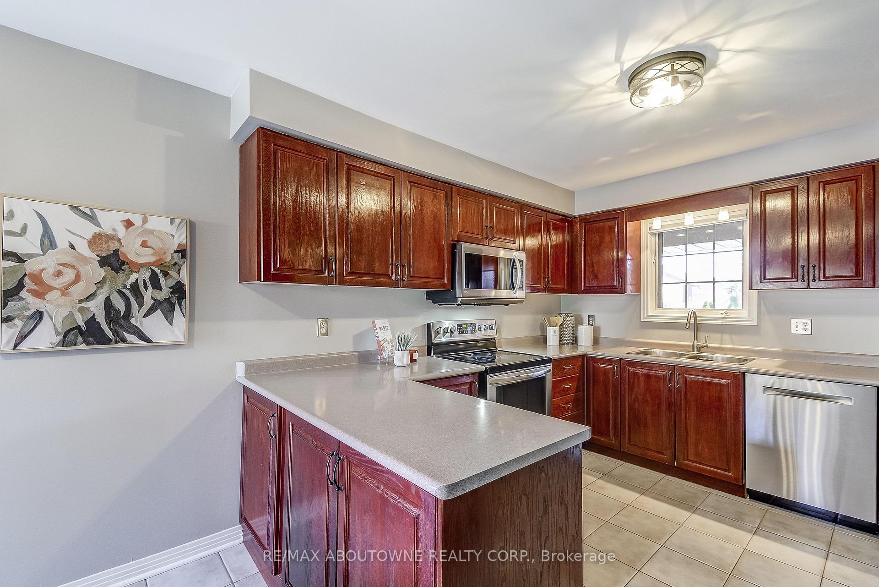$1,065,000
Available - For Sale
Listing ID: X10415766
57 Niska Dr , Hamilton, L0R 2H3, Ontario
| Rarely offered 5 Level Backsplit in sought after Waterdown East! This lovely floor plan features a main floor with a large, welcoming foyer, eat in kitchen with lots of cupboards, including pantry cabinets, new SS Bosch dishwasher & sliding doors to beautiful deck with gas hook up for your BBQ; dining room (could be converted to a cozy reading nook or office); powder room; main floor laundry/mud room & convenient inside entry to double car garage. Up a few stairs to a spacious living room with a cathedral ceiling, gorgeous transom window w. California shutters & gas fireplace. Upper level has a primary room with another beautiful transom window, walk-in closet & 4 pc ensuite bathroom. Two other bedrooms and a main bathroom complete the upper level. A few stairs down to lower level features a large family room with an above grade window. With its close proximity to the kitchen, it would be a great play room for kids or teenager space. Unfinished basement with lots of storage, cold room & the potential to finish with roughed in plumbing. Great schools, public transport, many parks, walking trails, recreational facilities and a minutes drive to charming Waterdown Village with shops, restaurants, spas etc. Easy commute with highways close by. Only the second owner of this family home. A MUST SEE! |
| Price | $1,065,000 |
| Taxes: | $6146.57 |
| Address: | 57 Niska Dr , Hamilton, L0R 2H3, Ontario |
| Lot Size: | 40.11 x 107.29 (Feet) |
| Directions/Cross Streets: | Dundas and Pamela Street |
| Rooms: | 8 |
| Bedrooms: | 3 |
| Bedrooms +: | |
| Kitchens: | 1 |
| Family Room: | Y |
| Basement: | Full, Unfinished |
| Property Type: | Detached |
| Style: | Backsplit 5 |
| Exterior: | Alum Siding, Brick |
| Garage Type: | Attached |
| (Parking/)Drive: | Pvt Double |
| Drive Parking Spaces: | 2 |
| Pool: | None |
| Approximatly Square Footage: | 1500-2000 |
| Fireplace/Stove: | Y |
| Heat Source: | Gas |
| Heat Type: | Forced Air |
| Central Air Conditioning: | Central Air |
| Laundry Level: | Main |
| Sewers: | Sewers |
| Water: | Municipal |
$
%
Years
This calculator is for demonstration purposes only. Always consult a professional
financial advisor before making personal financial decisions.
| Although the information displayed is believed to be accurate, no warranties or representations are made of any kind. |
| RE/MAX ABOUTOWNE REALTY CORP. |
|
|

Dir:
1-866-382-2968
Bus:
416-548-7854
Fax:
416-981-7184
| Virtual Tour | Book Showing | Email a Friend |
Jump To:
At a Glance:
| Type: | Freehold - Detached |
| Area: | Hamilton |
| Municipality: | Hamilton |
| Neighbourhood: | Waterdown |
| Style: | Backsplit 5 |
| Lot Size: | 40.11 x 107.29(Feet) |
| Tax: | $6,146.57 |
| Beds: | 3 |
| Baths: | 3 |
| Fireplace: | Y |
| Pool: | None |
Locatin Map:
Payment Calculator:
- Color Examples
- Green
- Black and Gold
- Dark Navy Blue And Gold
- Cyan
- Black
- Purple
- Gray
- Blue and Black
- Orange and Black
- Red
- Magenta
- Gold
- Device Examples

